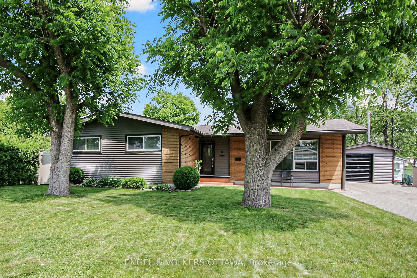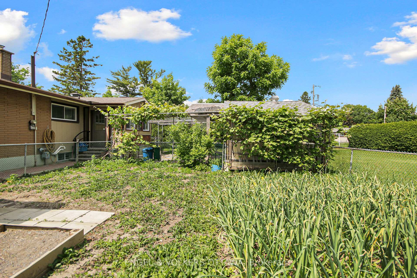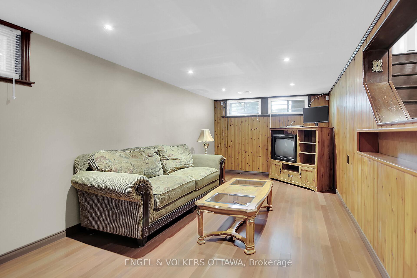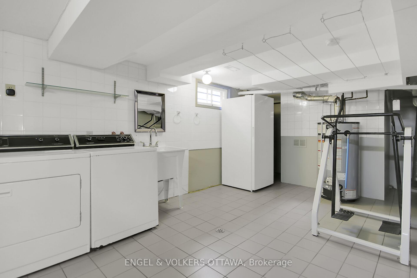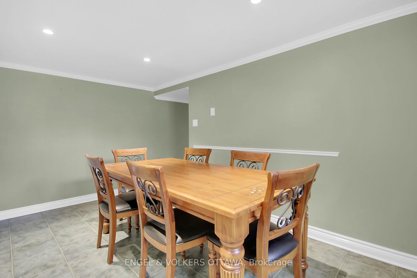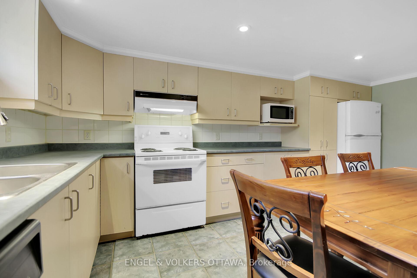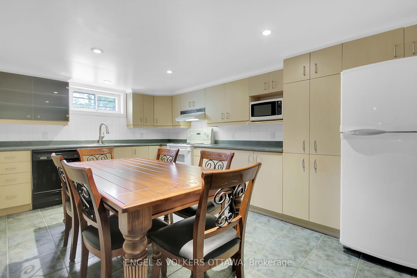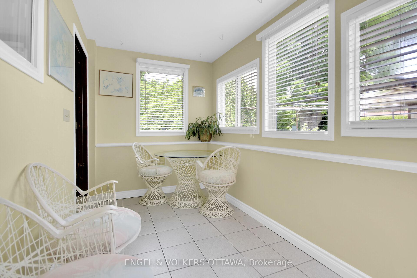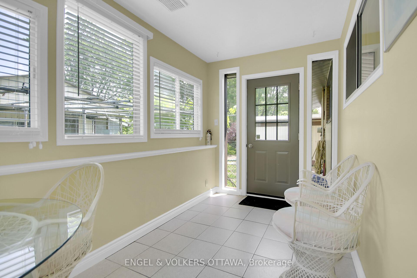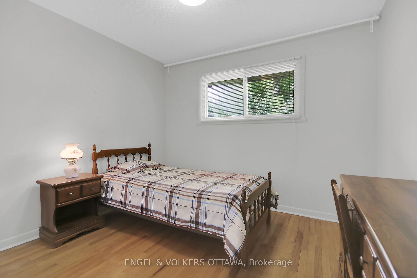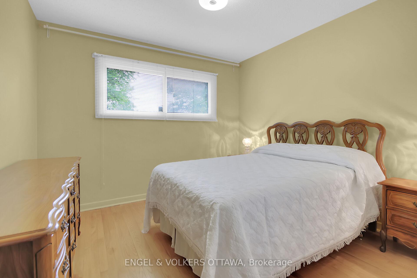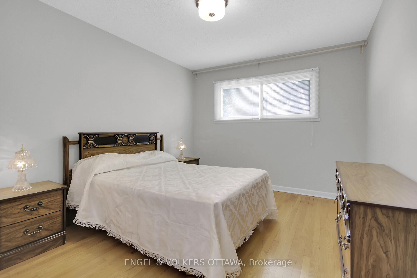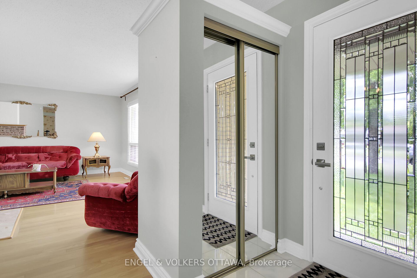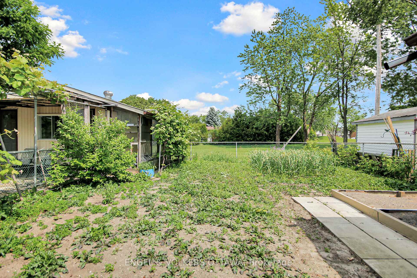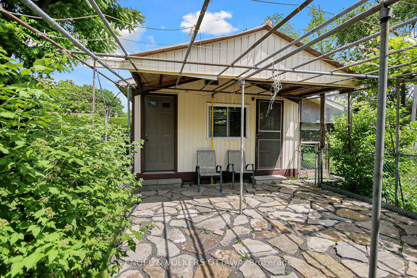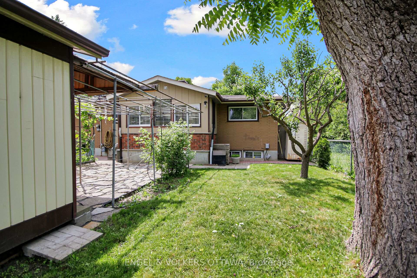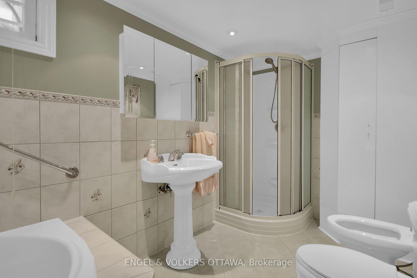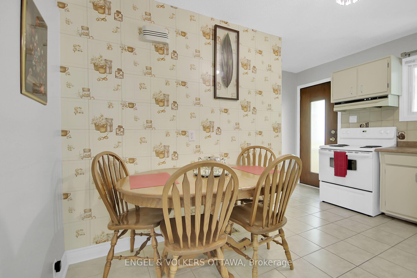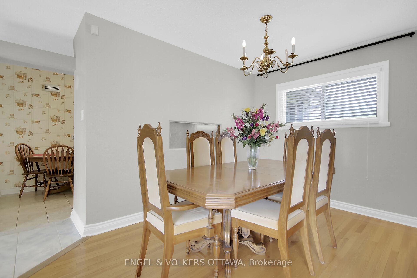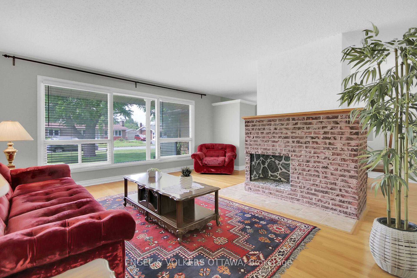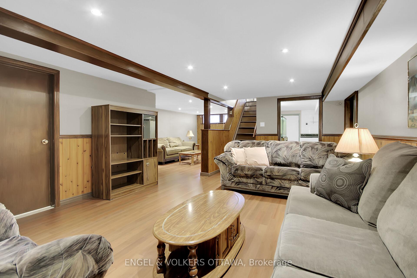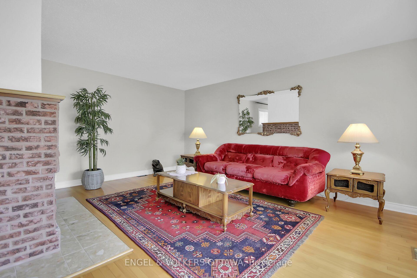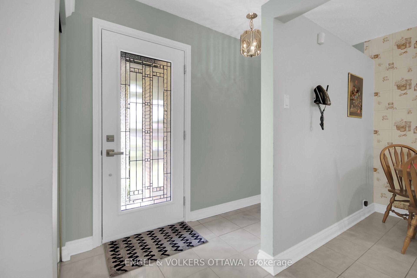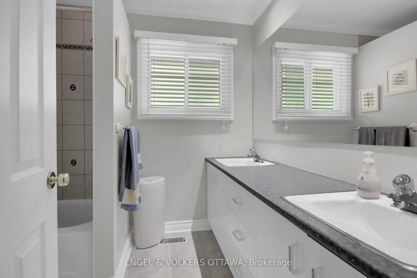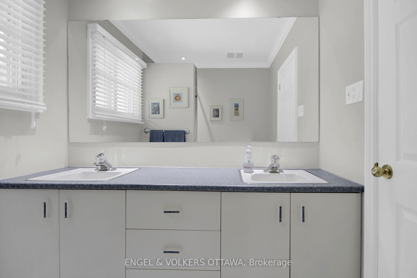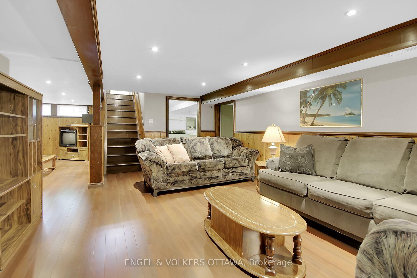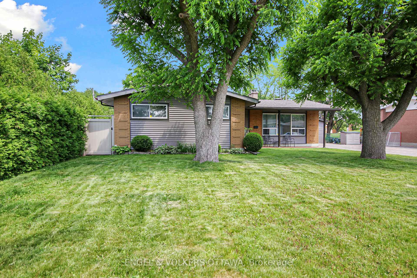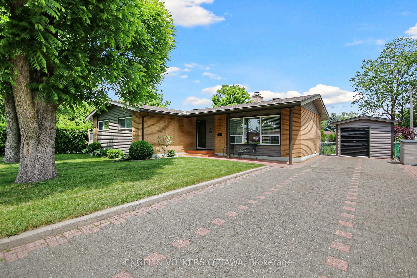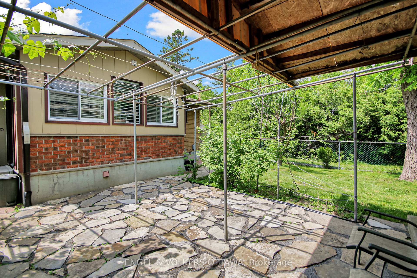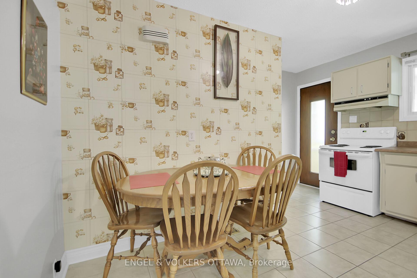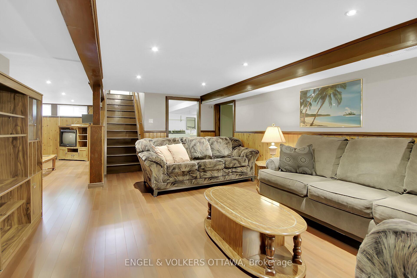$749,900
Available - For Sale
Listing ID: X12227896
8 Greenwich Aven , Cityview - Parkwoods Hills - Rideau Shor, K2E 5E6, Ottawa
| This well maintained bungalow is spotless and it is situated on a fabulous lot backing a park. It has hardwood floors, an eat-in kitchen, with access to the Sunroom, a separate Dining Room and Living Room with lots of windows. Three bedrooms and a 5 piece bath complete the main level. The lower level has it all, including a Family Room, a Potential Bedroom, a five piece bath and an amazing second eat-in kitchen. Laundry is on this level as well. There are also two sheds included. Take time to view this lovely home and think of all the possibilities. |
| Price | $749,900 |
| Taxes: | $4832.00 |
| Occupancy: | Vacant |
| Address: | 8 Greenwich Aven , Cityview - Parkwoods Hills - Rideau Shor, K2E 5E6, Ottawa |
| Directions/Cross Streets: | Deerpark |
| Rooms: | 14 |
| Bedrooms: | 3 |
| Bedrooms +: | 0 |
| Family Room: | T |
| Basement: | Apartment |
| Washroom Type | No. of Pieces | Level |
| Washroom Type 1 | 5 | Main |
| Washroom Type 2 | 5 | Lower |
| Washroom Type 3 | 0 | |
| Washroom Type 4 | 0 | |
| Washroom Type 5 | 0 | |
| Washroom Type 6 | 5 | Main |
| Washroom Type 7 | 5 | Lower |
| Washroom Type 8 | 0 | |
| Washroom Type 9 | 0 | |
| Washroom Type 10 | 0 |
| Total Area: | 0.00 |
| Property Type: | Detached |
| Style: | Bungalow |
| Exterior: | Brick, Aluminum Siding |
| Garage Type: | None |
| Drive Parking Spaces: | 6 |
| Pool: | Communit |
| Approximatly Square Footage: | 1100-1500 |
| Property Features: | Fenced Yard, Hospital |
| CAC Included: | N |
| Water Included: | N |
| Cabel TV Included: | N |
| Common Elements Included: | N |
| Heat Included: | N |
| Parking Included: | N |
| Condo Tax Included: | N |
| Building Insurance Included: | N |
| Fireplace/Stove: | N |
| Heat Type: | Forced Air |
| Central Air Conditioning: | Central Air |
| Central Vac: | N |
| Laundry Level: | Syste |
| Ensuite Laundry: | F |
| Sewers: | Sewer |
$
%
Years
This calculator is for demonstration purposes only. Always consult a professional
financial advisor before making personal financial decisions.
| Although the information displayed is believed to be accurate, no warranties or representations are made of any kind. |
| ENGEL & VOLKERS OTTAWA |
|
|

Wally Islam
Real Estate Broker
Dir:
416-949-2626
Bus:
416-293-8500
Fax:
905-913-8585
| Virtual Tour | Book Showing | Email a Friend |
Jump To:
At a Glance:
| Type: | Freehold - Detached |
| Area: | Ottawa |
| Municipality: | Cityview - Parkwoods Hills - Rideau Shor |
| Neighbourhood: | 7201 - City View/Skyline/Fisher Heights/Park |
| Style: | Bungalow |
| Tax: | $4,832 |
| Beds: | 3 |
| Baths: | 2 |
| Fireplace: | N |
| Pool: | Communit |
Locatin Map:
Payment Calculator:
