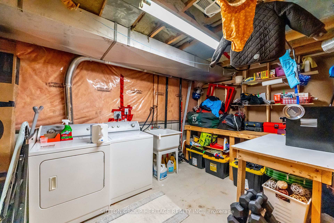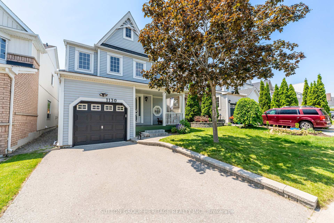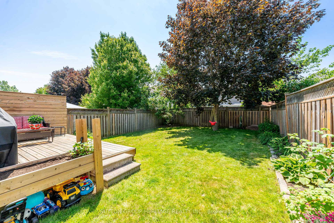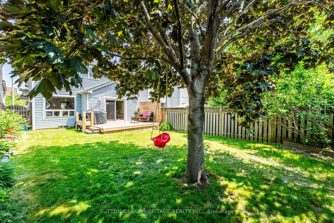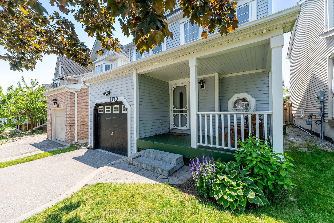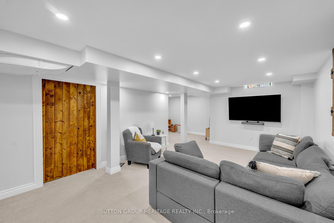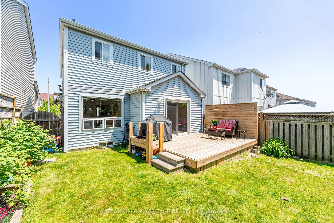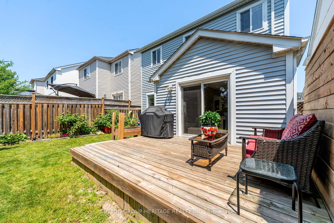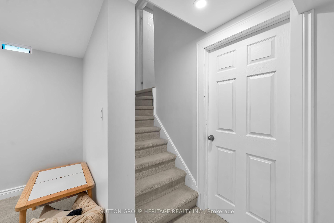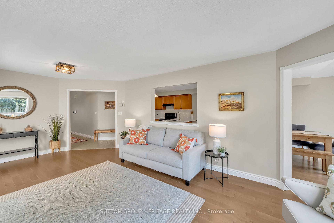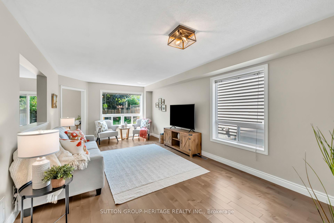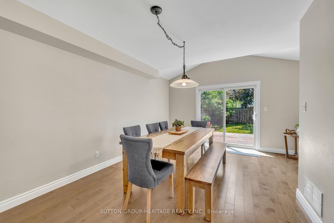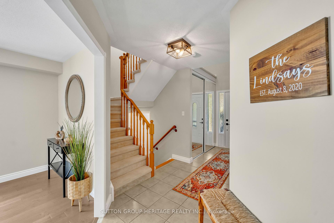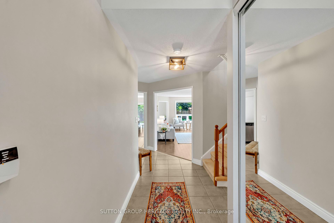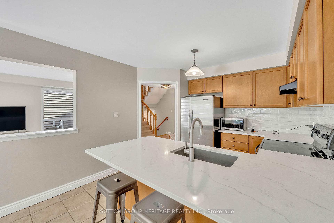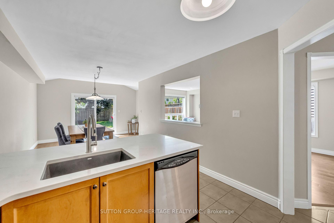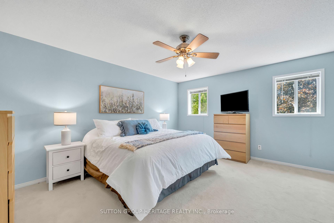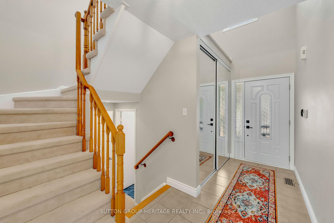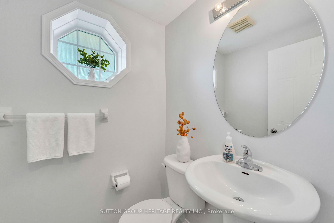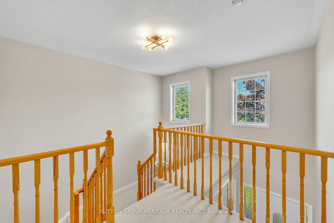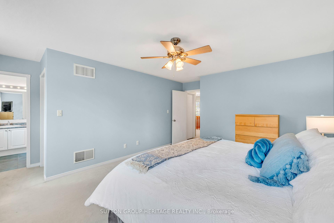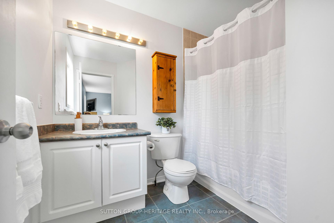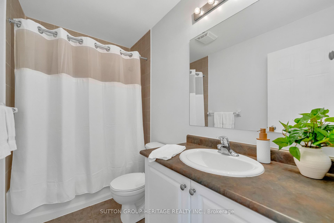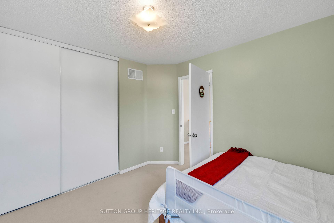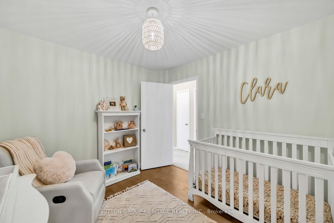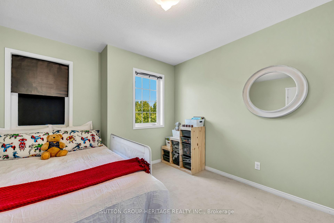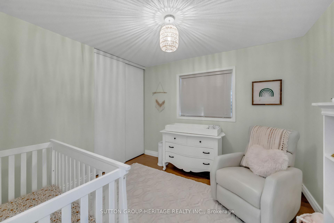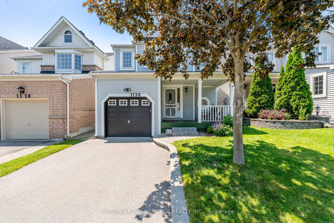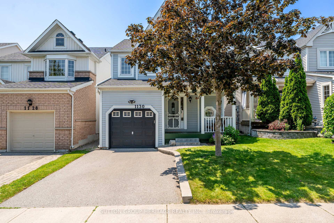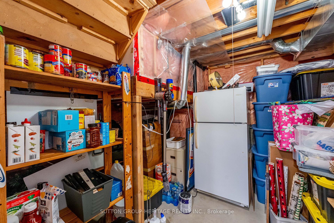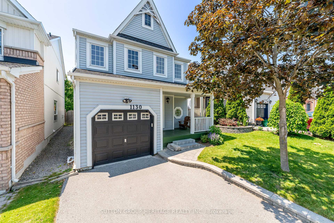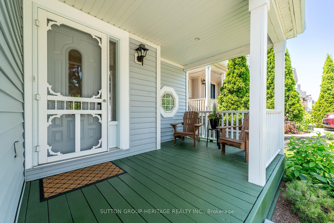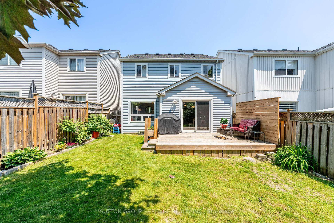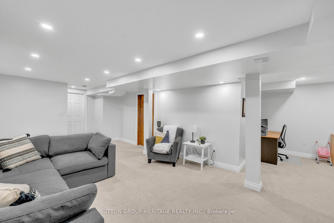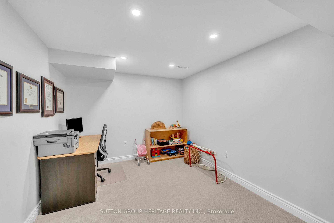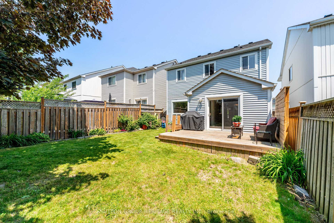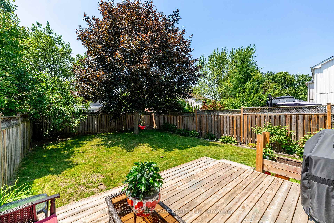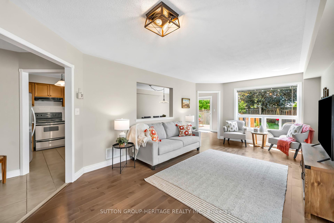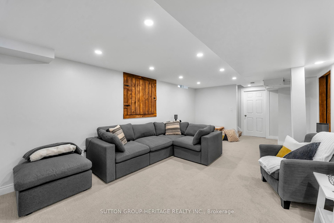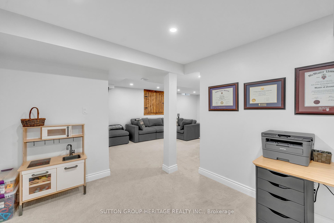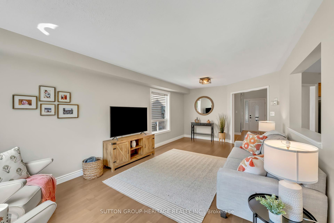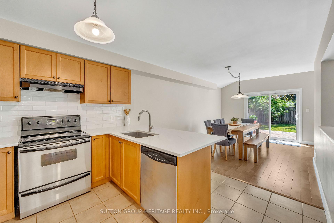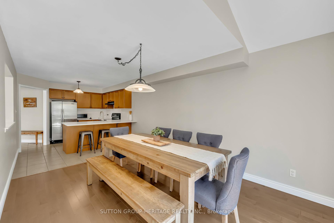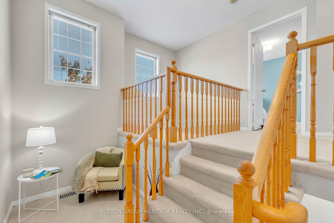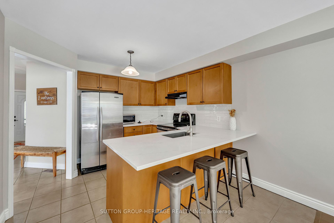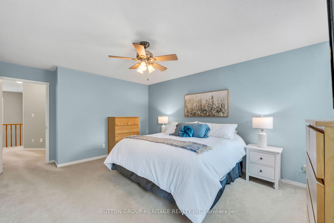$699,000
Available - For Sale
Listing ID: E12219741
1130 Tall Pine Aven , Oshawa, L1K 2X9, Durham
| Beautiful Detached Home in a peaceful family neighborhood! Enjoy bright, sun-filled rooms and an inviting open-concept design perfect for modern living. The striking open-to-above entrance creates a welcoming atmosphere, while the large eat-in kitchen features stainless steel appliances and a convenient walk-out to the backyard deck - ideal for indoor-outdoor living and entertaining. Relax or gather in the spacious family and living rooms, or take advantage of the fully finished basement, perfect for children's play, a home theatre, or entertaining guests. This home offers three generous bedrooms and a backyard oasis with a charming wood deck. Conveniently located within walking distance to schools, parks, shops, transit, and more - this home truly has it all! |
| Price | $699,000 |
| Taxes: | $5283.00 |
| Assessment Year: | 2024 |
| Occupancy: | Owner |
| Address: | 1130 Tall Pine Aven , Oshawa, L1K 2X9, Durham |
| Acreage: | < .50 |
| Directions/Cross Streets: | Grandview & Beatrice |
| Rooms: | 8 |
| Bedrooms: | 3 |
| Bedrooms +: | 0 |
| Family Room: | F |
| Basement: | Full |
| Level/Floor | Room | Length(ft) | Width(ft) | Descriptions | |
| Room 1 | Main | Living Ro | 18.79 | 11.09 | Combined w/Dining, Hardwood Floor, Open Concept |
| Room 2 | Main | Dining Ro | 18.79 | 11.09 | Combined w/Living, Hardwood Floor, Open Concept |
| Room 3 | Main | Kitchen | 17.09 | 10.59 | Ceramic Floor, Stainless Steel Appl, W/O To Deck |
| Room 4 | Second | Primary B | 16.99 | 10.46 | Broadloom, 4 Pc Ensuite, Walk-In Closet(s) |
| Room 5 | Second | Bedroom 2 | 10 | 10.1 | Broadloom, Closet, Window |
| Room 6 | Second | Bedroom 3 | 11.12 | 10.59 | Broadloom, Closet, Window |
| Room 7 | In Between | Media Roo | 5.41 | 5.12 | Broadloom, Open Concept, Window |
| Room 8 | Basement | Game Room |
| Washroom Type | No. of Pieces | Level |
| Washroom Type 1 | 2 | In Betwe |
| Washroom Type 2 | 4 | Second |
| Washroom Type 3 | 0 | |
| Washroom Type 4 | 0 | |
| Washroom Type 5 | 0 | |
| Washroom Type 6 | 2 | In Betwe |
| Washroom Type 7 | 4 | Second |
| Washroom Type 8 | 0 | |
| Washroom Type 9 | 0 | |
| Washroom Type 10 | 0 |
| Total Area: | 0.00 |
| Property Type: | Detached |
| Style: | 2-Storey |
| Exterior: | Vinyl Siding |
| Garage Type: | Attached |
| (Parking/)Drive: | Private |
| Drive Parking Spaces: | 1 |
| Park #1 | |
| Parking Type: | Private |
| Park #2 | |
| Parking Type: | Private |
| Pool: | None |
| Approximatly Square Footage: | 1500-2000 |
| Property Features: | Fenced Yard, Hospital |
| CAC Included: | N |
| Water Included: | N |
| Cabel TV Included: | N |
| Common Elements Included: | N |
| Heat Included: | N |
| Parking Included: | N |
| Condo Tax Included: | N |
| Building Insurance Included: | N |
| Fireplace/Stove: | N |
| Heat Type: | Forced Air |
| Central Air Conditioning: | Central Air |
| Central Vac: | N |
| Laundry Level: | Syste |
| Ensuite Laundry: | F |
| Sewers: | Sewer |
$
%
Years
This calculator is for demonstration purposes only. Always consult a professional
financial advisor before making personal financial decisions.
| Although the information displayed is believed to be accurate, no warranties or representations are made of any kind. |
| SUTTON GROUP-HERITAGE REALTY INC. |
|
|

Wally Islam
Real Estate Broker
Dir:
416-949-2626
Bus:
416-293-8500
Fax:
905-913-8585
| Virtual Tour | Book Showing | Email a Friend |
Jump To:
At a Glance:
| Type: | Freehold - Detached |
| Area: | Durham |
| Municipality: | Oshawa |
| Neighbourhood: | Pinecrest |
| Style: | 2-Storey |
| Tax: | $5,283 |
| Beds: | 3 |
| Baths: | 3 |
| Fireplace: | N |
| Pool: | None |
Locatin Map:
Payment Calculator:
