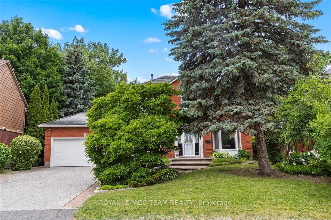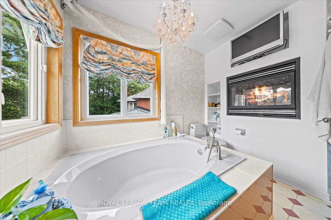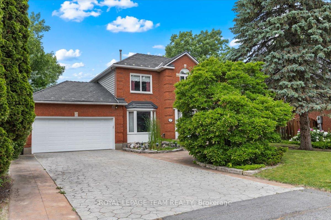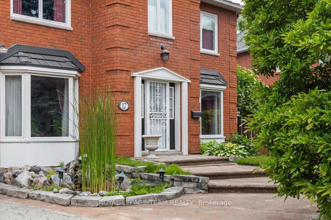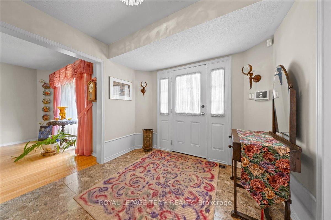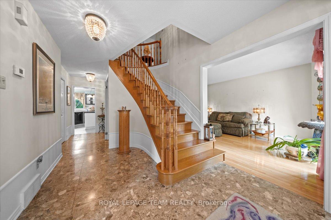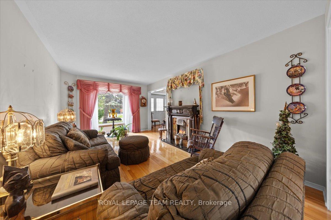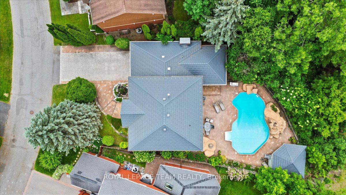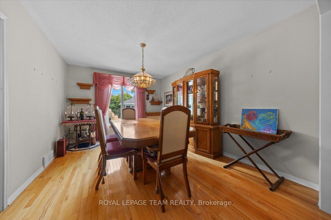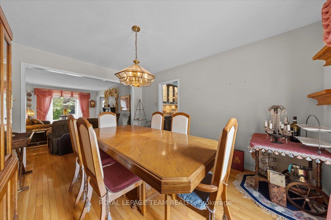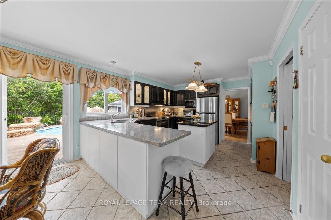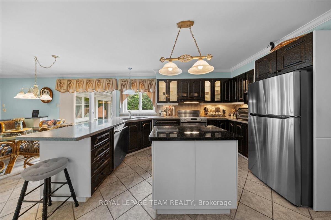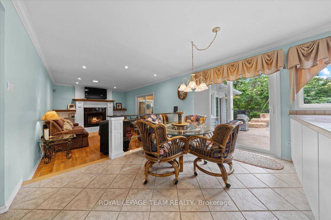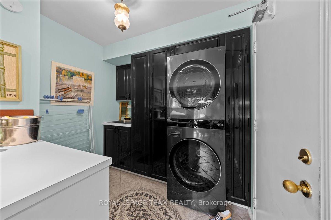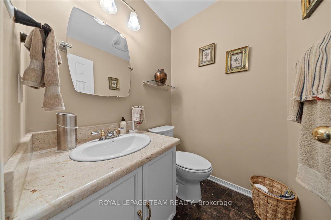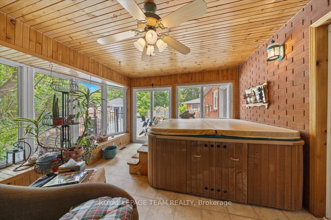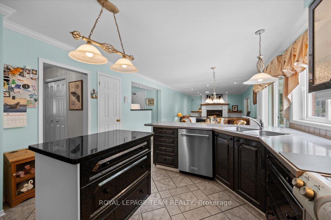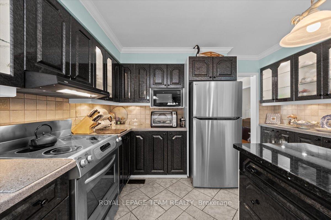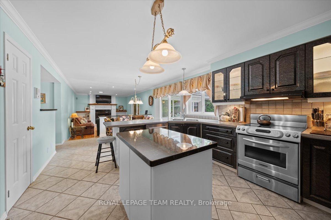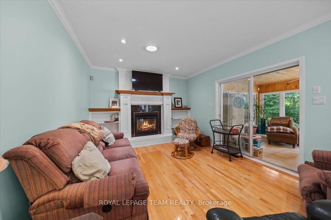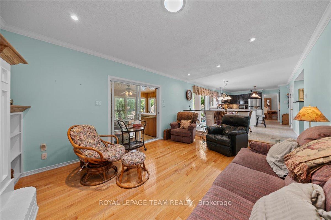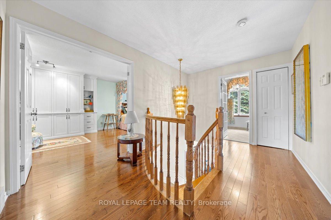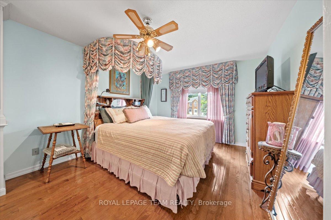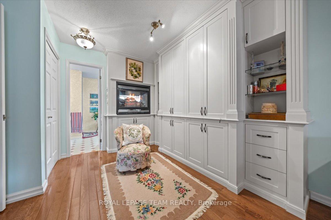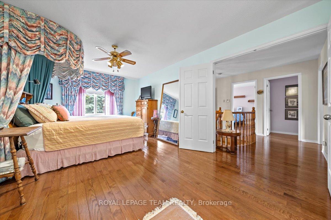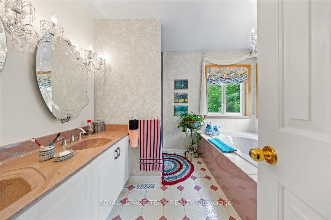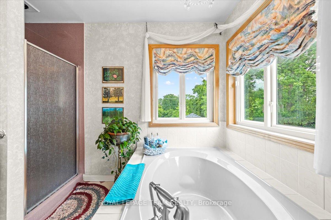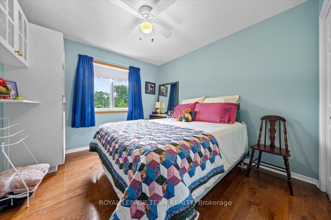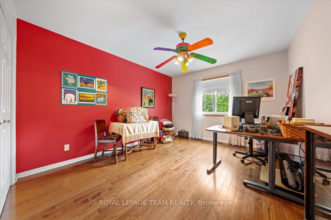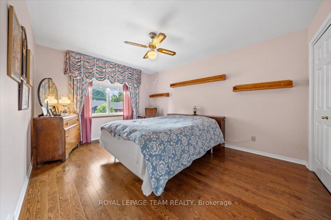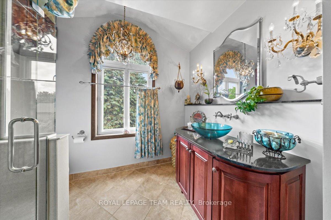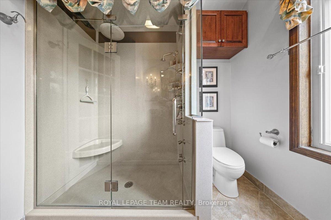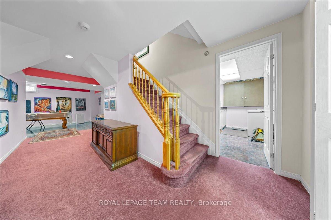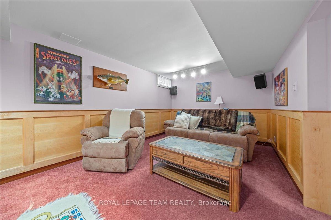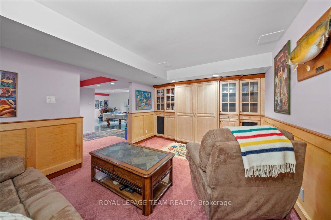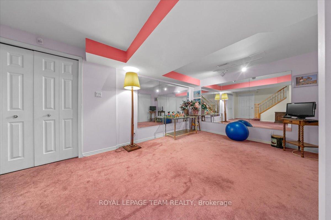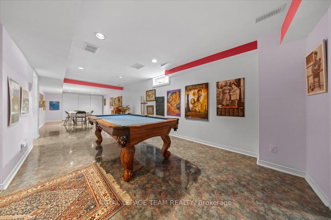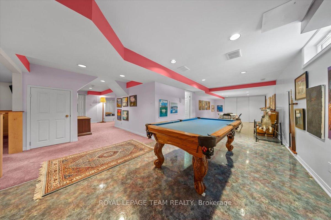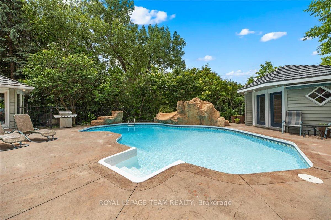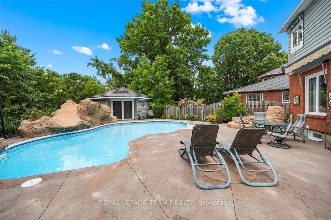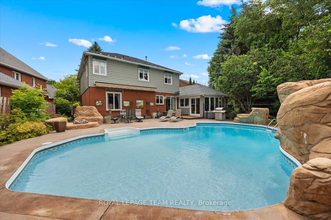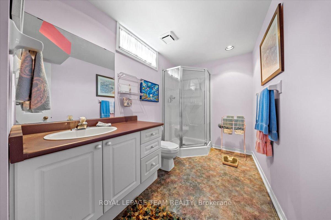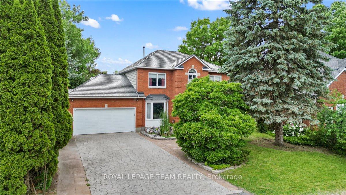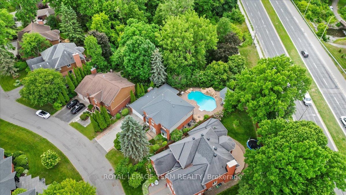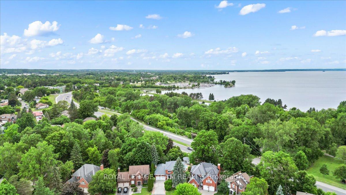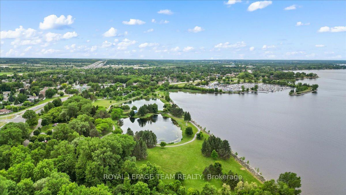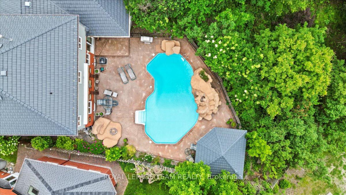$1,295,000
Available - For Sale
Listing ID: X12229846
17 Stonehedge Park , Crystal Bay - Rocky Point - Bayshore, K2H 8Z3, Ottawa
| Welcome to this exceptional 4 bedroom, 4 bathroom home, lovingly cared for by the original owners. Located on a private, no-through, family-friendly street, steps from Nepean Sailing Club, Andrew Haydon Park, DND, public transit, many walking/bike paths, future LRT & quick access to the highway, this property offers the perfect blend of comfort, convenience, and resort-style living. Step inside to find a spacious and thoughtfully designed layout, while large windows bring in an abundance of natural light. The main floor features an office, formal living and dining room, open concept kitchen with eat in area, and sunken living room. A large mudroom with inside garage access and a half bathroom add comfort and convenience while a bright and airy solarium with hot tub overlook the backyard oasis complete with inground pool, outdoor gas fireplace and landscaped gardens- perfect for summer gatherings and peaceful retreats. Upstairs you will find 4 spacious bedrooms with a full bathroom. The primary retreat is complete with built ins and a full ensuite featuring double vanity, stand up shower, soaker tub, and double sided fireplace. The fully finished basement offers endless possibilities with a media room, home gym, large rec room, and full bathroom. With meticulous attention to detail and consistent care throughout the years, this home is a rare gem where pride of ownership shines in every room. |
| Price | $1,295,000 |
| Taxes: | $9421.73 |
| Assessment Year: | 2024 |
| Occupancy: | Owner |
| Address: | 17 Stonehedge Park , Crystal Bay - Rocky Point - Bayshore, K2H 8Z3, Ottawa |
| Directions/Cross Streets: | Holly Acres Rd & Stonehedge Park |
| Rooms: | 16 |
| Bedrooms: | 4 |
| Bedrooms +: | 0 |
| Family Room: | T |
| Basement: | Finished |
| Washroom Type | No. of Pieces | Level |
| Washroom Type 1 | 3 | |
| Washroom Type 2 | 2 | |
| Washroom Type 3 | 0 | |
| Washroom Type 4 | 0 | |
| Washroom Type 5 | 0 | |
| Washroom Type 6 | 3 | |
| Washroom Type 7 | 2 | |
| Washroom Type 8 | 0 | |
| Washroom Type 9 | 0 | |
| Washroom Type 10 | 0 |
| Total Area: | 0.00 |
| Property Type: | Detached |
| Style: | 2-Storey |
| Exterior: | Brick |
| Garage Type: | Attached |
| (Parking/)Drive: | Private |
| Drive Parking Spaces: | 6 |
| Park #1 | |
| Parking Type: | Private |
| Park #2 | |
| Parking Type: | Private |
| Pool: | Inground |
| Approximatly Square Footage: | 2500-3000 |
| CAC Included: | N |
| Water Included: | N |
| Cabel TV Included: | N |
| Common Elements Included: | N |
| Heat Included: | N |
| Parking Included: | N |
| Condo Tax Included: | N |
| Building Insurance Included: | N |
| Fireplace/Stove: | Y |
| Heat Type: | Forced Air |
| Central Air Conditioning: | Central Air |
| Central Vac: | Y |
| Laundry Level: | Syste |
| Ensuite Laundry: | F |
| Sewers: | Sewer |
$
%
Years
This calculator is for demonstration purposes only. Always consult a professional
financial advisor before making personal financial decisions.
| Although the information displayed is believed to be accurate, no warranties or representations are made of any kind. |
| ROYAL LEPAGE TEAM REALTY |
|
|

Wally Islam
Real Estate Broker
Dir:
416-949-2626
Bus:
416-293-8500
Fax:
905-913-8585
| Book Showing | Email a Friend |
Jump To:
At a Glance:
| Type: | Freehold - Detached |
| Area: | Ottawa |
| Municipality: | Crystal Bay - Rocky Point - Bayshore |
| Neighbourhood: | 7004 - Bayshore |
| Style: | 2-Storey |
| Tax: | $9,421.73 |
| Beds: | 4 |
| Baths: | 4 |
| Fireplace: | Y |
| Pool: | Inground |
Locatin Map:
Payment Calculator:
