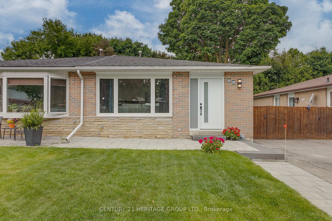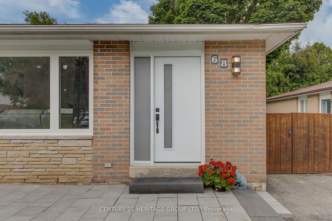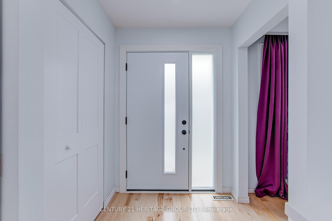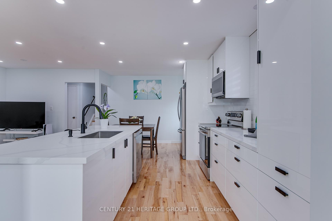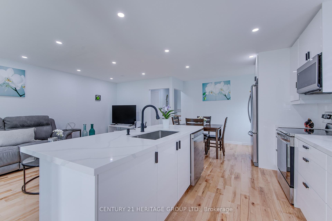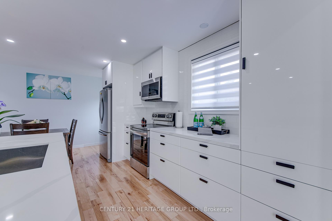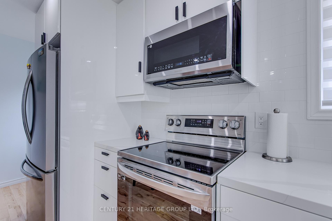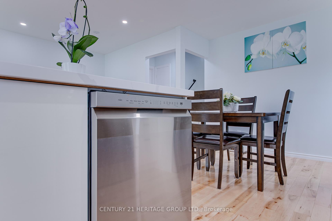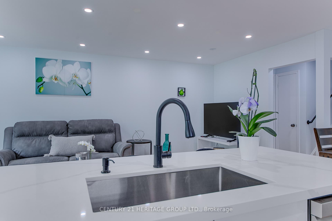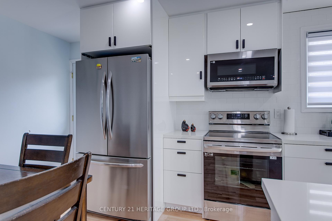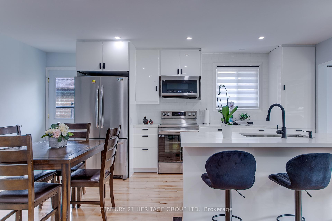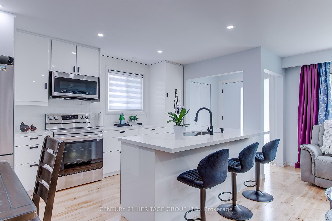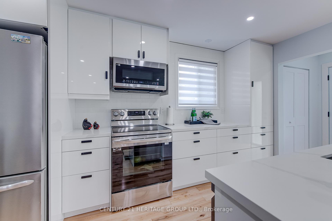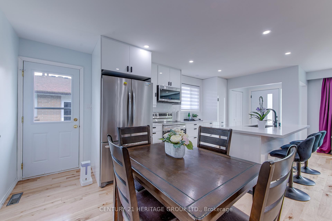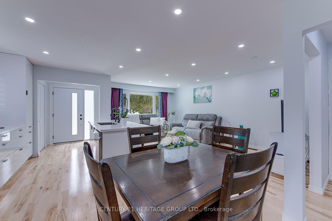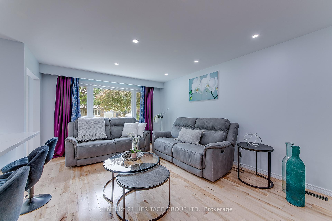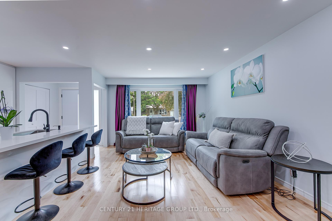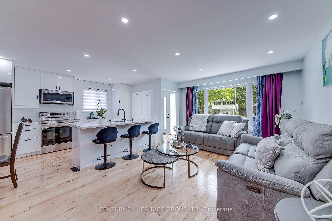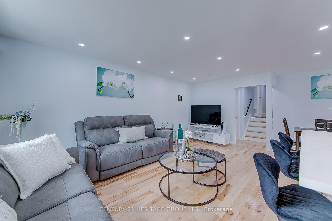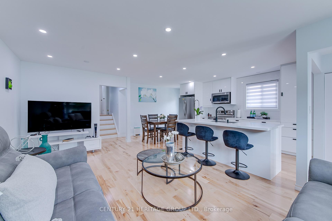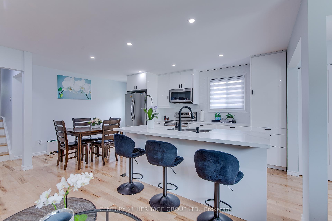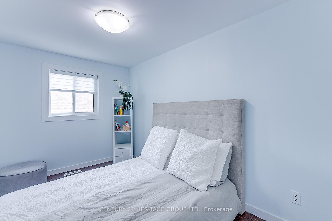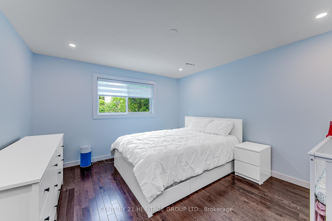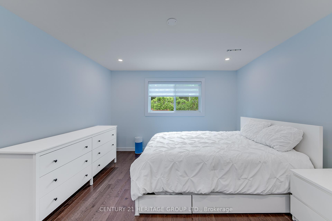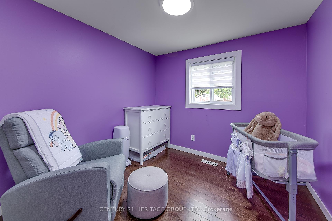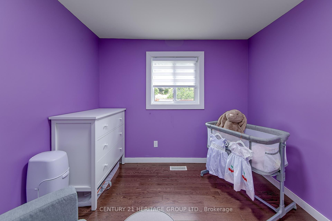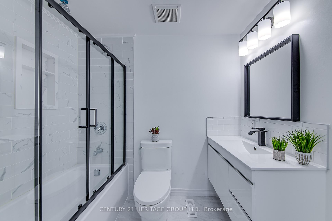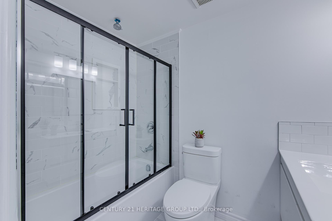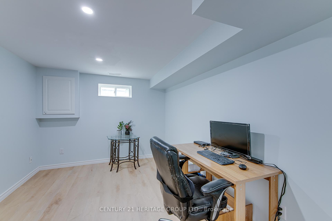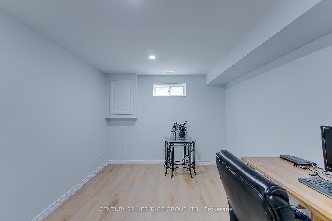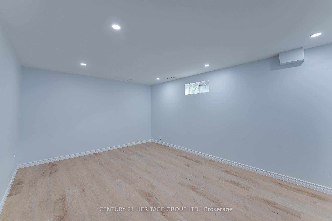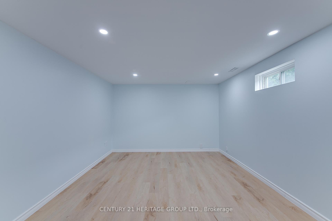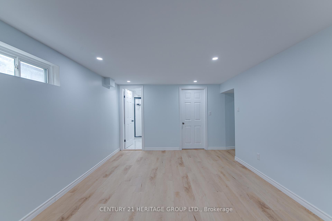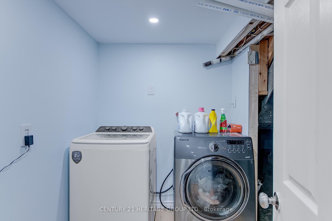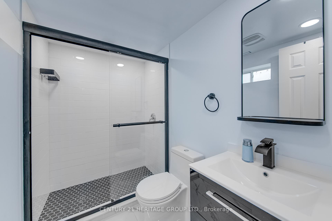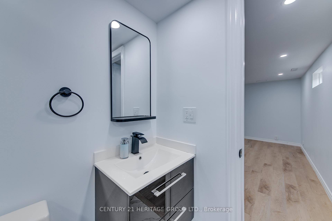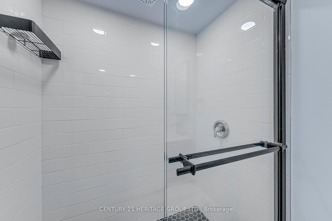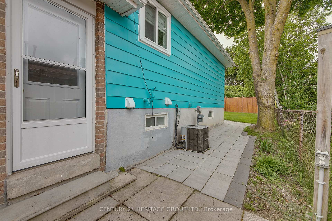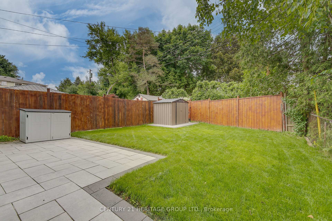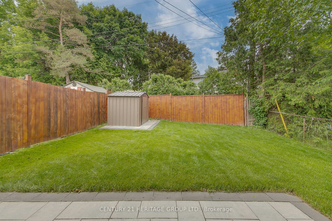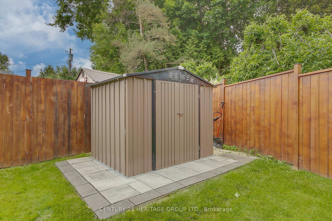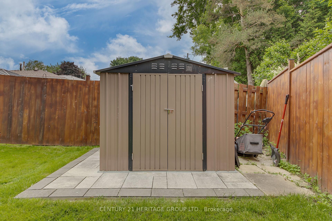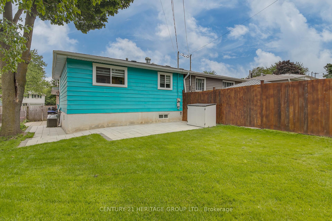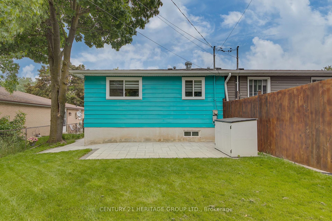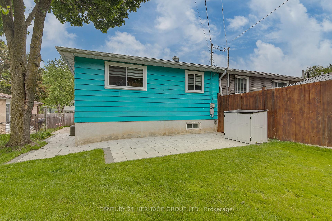$738,800
Available - For Sale
Listing ID: N12208975
68 Adeline Aven , New Tecumseth, L0G 1W0, Simcoe
| Stunning Turn-Key Home in a Sought-After Family-Friendly Neighbourhood! This beautifully renovated home is move-in ready from top to bottom - perfect for first-time buyers, young families, or those looking to downsize without compromise. Step up the newly finished walkway and enter a bright, open-concept living space filled with natural light. The brand-new custom kitchen is a showstopper, featuring extended-height cabinetry, sleek quartz countertops, a large breakfast island, and all-new stainless steel appliances - perfect for everyday living and entertaining. Enjoy the warmth and elegance of new maple hardwood flooring throughout, smooth ceilings, pot lights, and modern window coverings. The spacious living and dining areas flow effortlessly together, making it ideal for gatherings. Upstairs offers three comfortably sized bedrooms and spa-inspired, fully updated bathrooms with a modern touch. The fully finished basement adds incredible versatility with a fourth bedroom or office, a large family room or gym area, and a huge crawlspace for storage. Other upgrades include: New windows, Updated roof, R60 insulation for energy efficiency, Stylish blinds throughout, Fully fenced backyard for privacy and play. Conveniently located just minutes from Highway 9, top-rated schools, parks, shopping, and the airport. This is the one you've been waiting for - book your private showing today! |
| Price | $738,800 |
| Taxes: | $3034.88 |
| Occupancy: | Owner |
| Address: | 68 Adeline Aven , New Tecumseth, L0G 1W0, Simcoe |
| Directions/Cross Streets: | Queen St/Rogers Rd |
| Rooms: | 6 |
| Rooms +: | 3 |
| Bedrooms: | 3 |
| Bedrooms +: | 1 |
| Family Room: | F |
| Basement: | Finished |
| Level/Floor | Room | Length(ft) | Width(ft) | Descriptions | |
| Room 1 | Main | Kitchen | 14.43 | 17.91 | Hardwood Floor, Breakfast Bar, Quartz Counter |
| Room 2 | Main | Living Ro | 12 | 12.23 | Hardwood Floor, Window Floor to Ceil, Pot Lights |
| Room 3 | Main | Dining Ro | 19.16 | 10.63 | Hardwood Floor, Open Concept |
| Room 4 | Second | Primary B | 13.87 | 11.15 | Hardwood Floor, Closet, Pot Lights |
| Room 5 | Second | Bedroom 2 | 8.82 | 9.09 | Hardwood Floor, Closet, Window |
| Room 6 | Second | Bedroom 3 | 7.41 | 11.35 | Hardwood Floor, Closet, Overlooks Backyard |
| Room 7 | Lower | Bedroom 4 | 9.32 | 10.86 | Hardwood Floor, Window |
| Room 8 | Lower | Family Ro | 9.97 | 10.36 | Hardwood Floor, 3 Pc Bath, Window |
| Room 9 | Lower | Laundry | Concrete Floor |
| Washroom Type | No. of Pieces | Level |
| Washroom Type 1 | 4 | Second |
| Washroom Type 2 | 3 | Lower |
| Washroom Type 3 | 0 | |
| Washroom Type 4 | 0 | |
| Washroom Type 5 | 0 | |
| Washroom Type 6 | 4 | Second |
| Washroom Type 7 | 3 | Lower |
| Washroom Type 8 | 0 | |
| Washroom Type 9 | 0 | |
| Washroom Type 10 | 0 |
| Total Area: | 0.00 |
| Approximatly Age: | 31-50 |
| Property Type: | Semi-Detached |
| Style: | Backsplit 3 |
| Exterior: | Brick Front |
| Garage Type: | None |
| (Parking/)Drive: | Available, |
| Drive Parking Spaces: | 3 |
| Park #1 | |
| Parking Type: | Available, |
| Park #2 | |
| Parking Type: | Available |
| Park #3 | |
| Parking Type: | Private |
| Pool: | None |
| Other Structures: | Fence - Full, |
| Approximatly Age: | 31-50 |
| Approximatly Square Footage: | 1100-1500 |
| Property Features: | Cul de Sac/D, Golf |
| CAC Included: | N |
| Water Included: | N |
| Cabel TV Included: | N |
| Common Elements Included: | N |
| Heat Included: | N |
| Parking Included: | N |
| Condo Tax Included: | N |
| Building Insurance Included: | N |
| Fireplace/Stove: | N |
| Heat Type: | Forced Air |
| Central Air Conditioning: | Central Air |
| Central Vac: | Y |
| Laundry Level: | Syste |
| Ensuite Laundry: | F |
| Elevator Lift: | False |
| Sewers: | Sewer |
| Utilities-Cable: | Y |
| Utilities-Hydro: | Y |
$
%
Years
This calculator is for demonstration purposes only. Always consult a professional
financial advisor before making personal financial decisions.
| Although the information displayed is believed to be accurate, no warranties or representations are made of any kind. |
| CENTURY 21 HERITAGE GROUP LTD. |
|
|

Wally Islam
Real Estate Broker
Dir:
416-949-2626
Bus:
416-293-8500
Fax:
905-913-8585
| Virtual Tour | Book Showing | Email a Friend |
Jump To:
At a Glance:
| Type: | Freehold - Semi-Detached |
| Area: | Simcoe |
| Municipality: | New Tecumseth |
| Neighbourhood: | Tottenham |
| Style: | Backsplit 3 |
| Approximate Age: | 31-50 |
| Tax: | $3,034.88 |
| Beds: | 3+1 |
| Baths: | 2 |
| Fireplace: | N |
| Pool: | None |
Locatin Map:
Payment Calculator:
