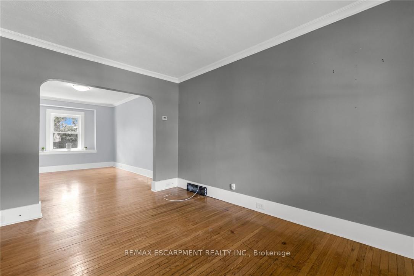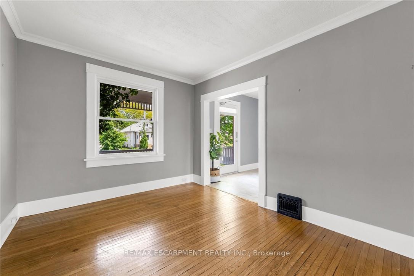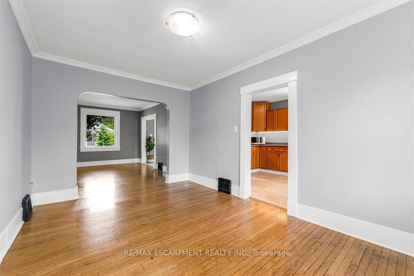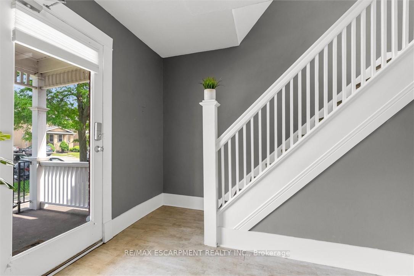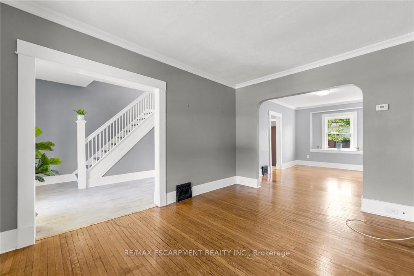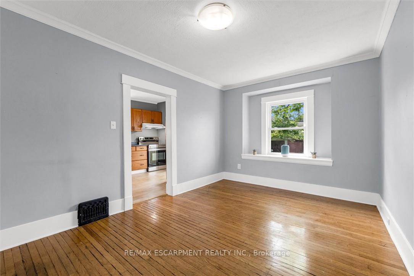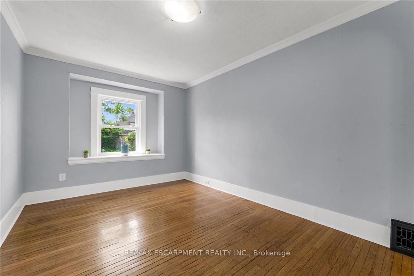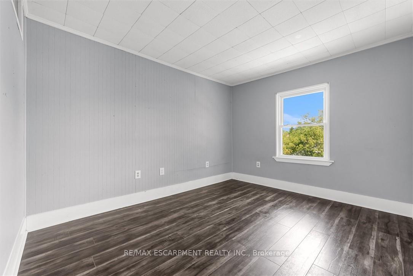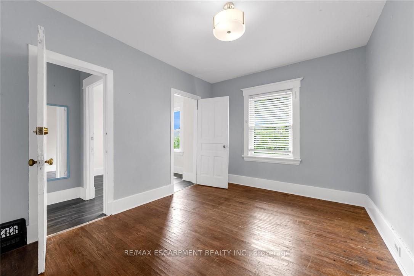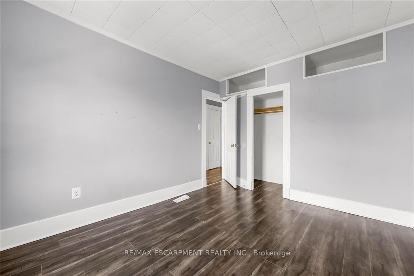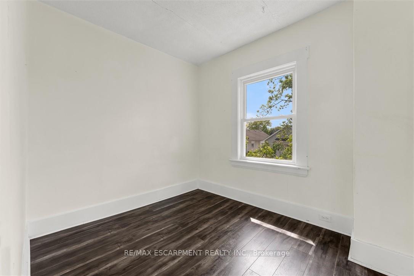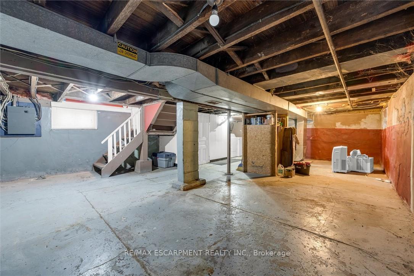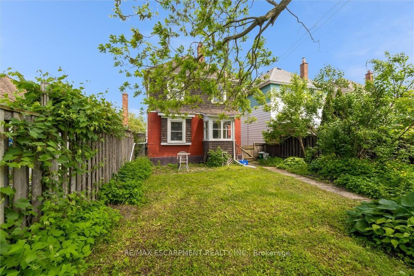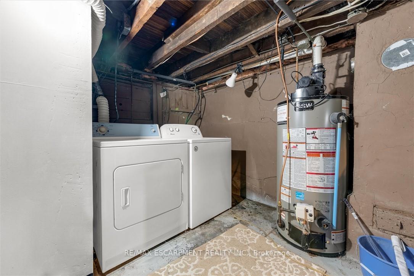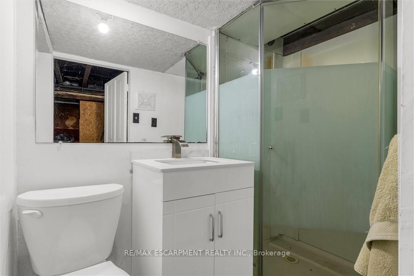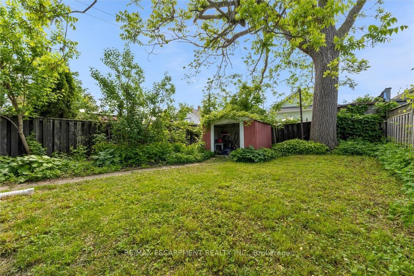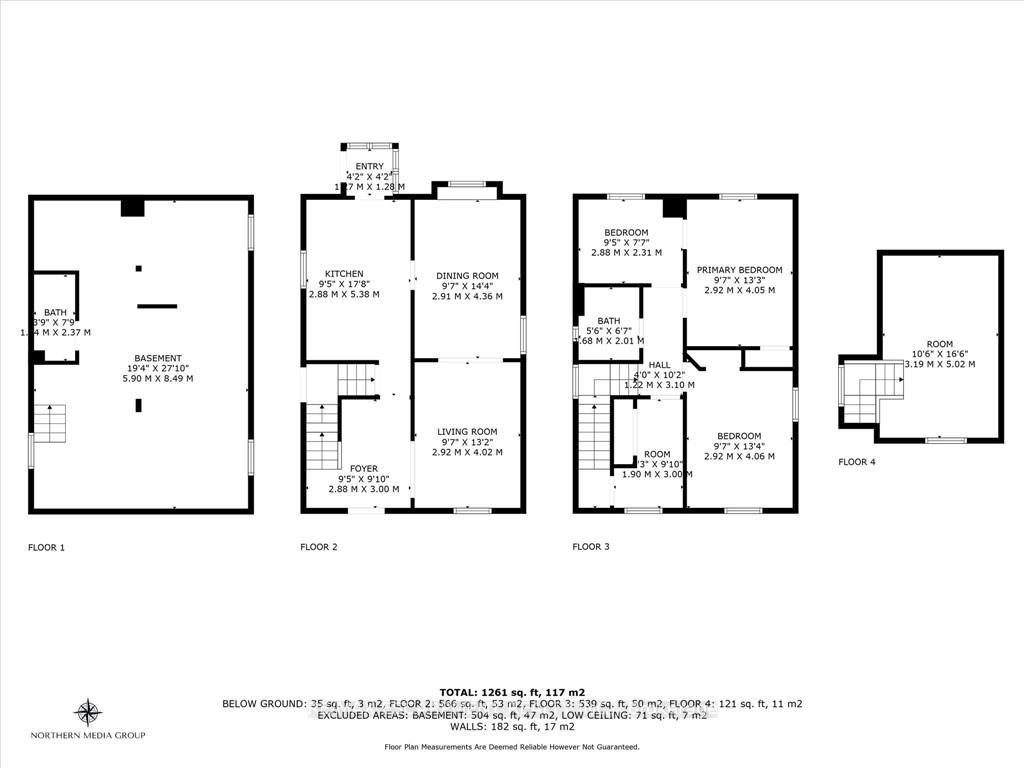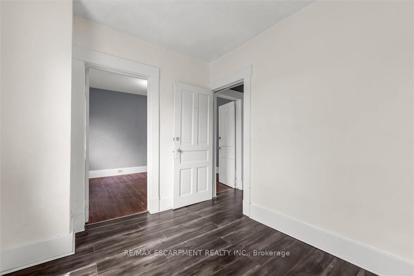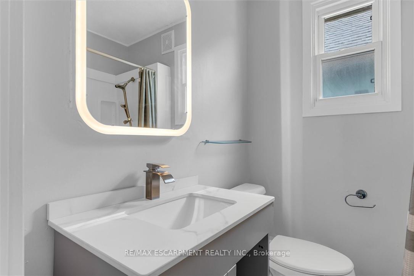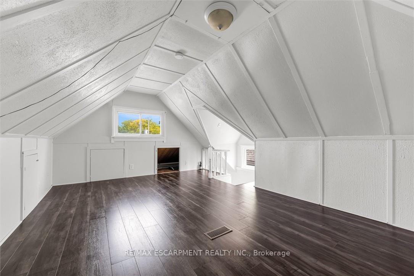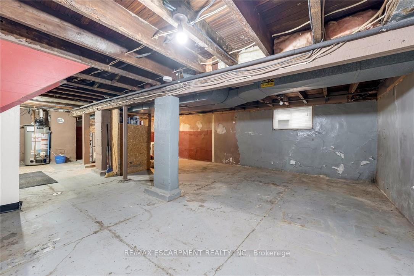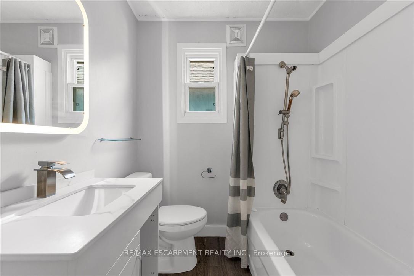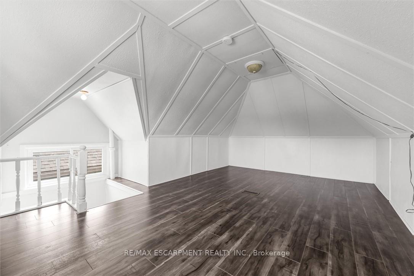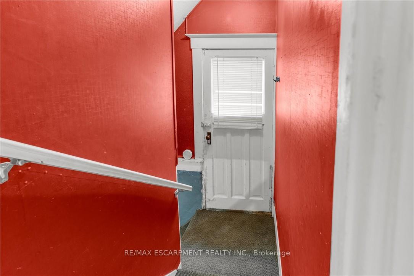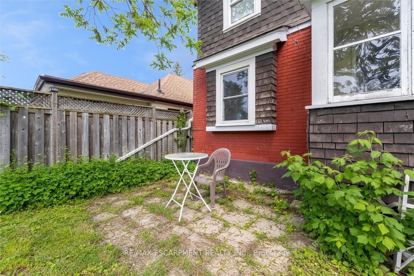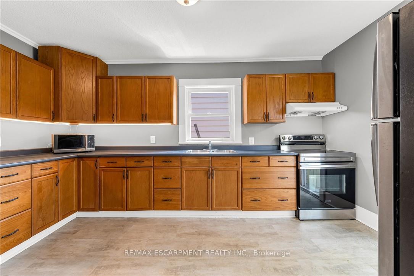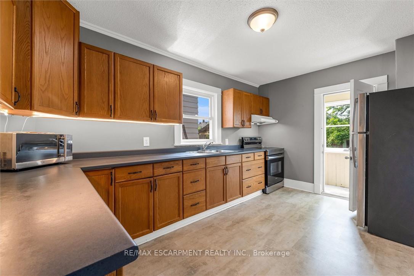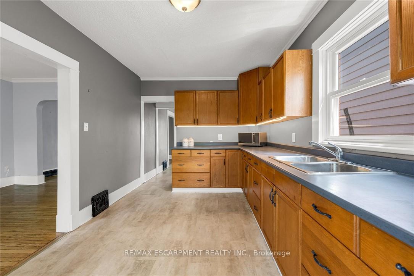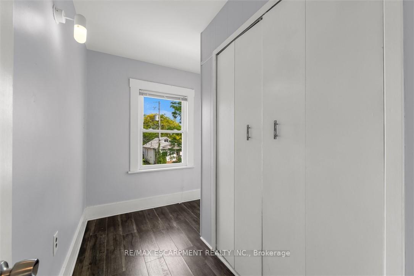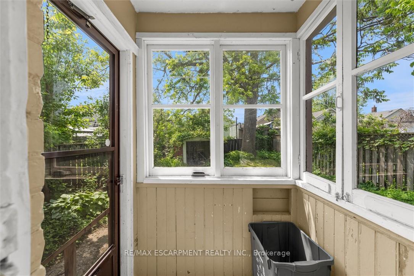$449,000
Available - For Sale
Listing ID: X12232119
251 1/2 Lake Stre , St. Catharines, L2R 5Z5, Niagara
| Charming, Spacious & Move-In Ready! If you're searching for a clean and spacious character home, your search ends here! A cozy front porch offers the perfect spot to relax and welcomes guests with charm. Step inside to a generous foyer that immediately makes you feel at home. The open-concept main floor allows for flexible furniture arrangements and is ideal for both everyday living and entertaining. Convenient and discreet access to the basement and backyard adds to the thoughtful layout. Upstairs, you'll find well-proportioned bedrooms and a smartly designed bathroom, providing comfort and functionality for the whole family. With many updates already completed, all that's left is to add your personal touch. |
| Price | $449,000 |
| Taxes: | $3450.00 |
| Occupancy: | Vacant |
| Address: | 251 1/2 Lake Stre , St. Catharines, L2R 5Z5, Niagara |
| Directions/Cross Streets: | Carlton |
| Rooms: | 7 |
| Bedrooms: | 3 |
| Bedrooms +: | 0 |
| Family Room: | T |
| Basement: | Full, Unfinished |
| Level/Floor | Room | Length(ft) | Width(ft) | Descriptions | |
| Room 1 | Main | Foyer | 9.84 | 9.41 | |
| Room 2 | Main | Living Ro | 13.15 | 9.58 | |
| Room 3 | Main | Dining Ro | 14.33 | 9.58 | |
| Room 4 | Main | Kitchen | 17.65 | 9.41 | |
| Room 5 | Second | Primary B | 13.25 | 9.58 | |
| Room 6 | Second | Bedroom | 13.32 | 9.58 | |
| Room 7 | Second | Bedroom | 7.58 | 9.41 | |
| Room 8 | Second | Bathroom | 6.59 | 5.51 | 3 Pc Bath |
| Room 9 | Second | Other | 9.84 | 9.25 | |
| Room 10 | Third | Bedroom | 16.5 | 10.5 | |
| Room 11 | Basement | Other | 27.81 | 19.32 | |
| Room 12 | Basement | Bathroom | 13.74 | 9.74 | 3 Pc Bath |
| Washroom Type | No. of Pieces | Level |
| Washroom Type 1 | 3 | Second |
| Washroom Type 2 | 3 | Basement |
| Washroom Type 3 | 0 | |
| Washroom Type 4 | 0 | |
| Washroom Type 5 | 0 | |
| Washroom Type 6 | 3 | Second |
| Washroom Type 7 | 3 | Basement |
| Washroom Type 8 | 0 | |
| Washroom Type 9 | 0 | |
| Washroom Type 10 | 0 |
| Total Area: | 0.00 |
| Approximatly Age: | 100+ |
| Property Type: | Detached |
| Style: | 2 1/2 Storey |
| Exterior: | Brick |
| Garage Type: | None |
| (Parking/)Drive: | Private |
| Drive Parking Spaces: | 2 |
| Park #1 | |
| Parking Type: | Private |
| Park #2 | |
| Parking Type: | Private |
| Pool: | None |
| Approximatly Age: | 100+ |
| Approximatly Square Footage: | 1100-1500 |
| Property Features: | Hospital, Library |
| CAC Included: | N |
| Water Included: | N |
| Cabel TV Included: | N |
| Common Elements Included: | N |
| Heat Included: | N |
| Parking Included: | N |
| Condo Tax Included: | N |
| Building Insurance Included: | N |
| Fireplace/Stove: | N |
| Heat Type: | Forced Air |
| Central Air Conditioning: | Central Air |
| Central Vac: | N |
| Laundry Level: | Syste |
| Ensuite Laundry: | F |
| Sewers: | Sewer |
| Utilities-Cable: | Y |
| Utilities-Hydro: | Y |
$
%
Years
This calculator is for demonstration purposes only. Always consult a professional
financial advisor before making personal financial decisions.
| Although the information displayed is believed to be accurate, no warranties or representations are made of any kind. |
| RE/MAX ESCARPMENT REALTY INC. |
|
|

Wally Islam
Real Estate Broker
Dir:
416-949-2626
Bus:
416-293-8500
Fax:
905-913-8585
| Book Showing | Email a Friend |
Jump To:
At a Glance:
| Type: | Freehold - Detached |
| Area: | Niagara |
| Municipality: | St. Catharines |
| Neighbourhood: | 451 - Downtown |
| Style: | 2 1/2 Storey |
| Approximate Age: | 100+ |
| Tax: | $3,450 |
| Beds: | 3 |
| Baths: | 2 |
| Fireplace: | N |
| Pool: | None |
Locatin Map:
Payment Calculator:

