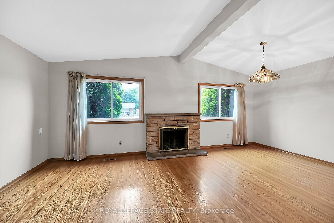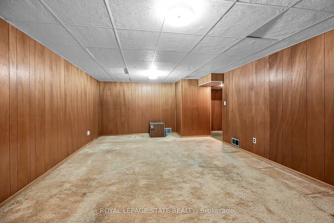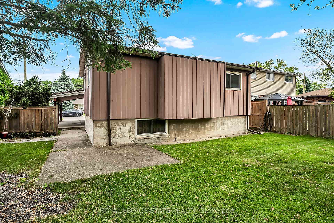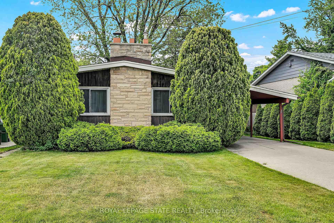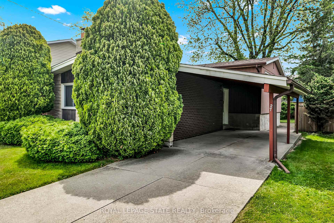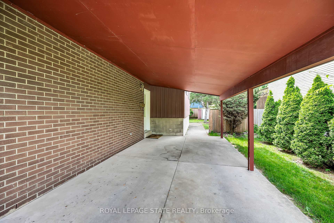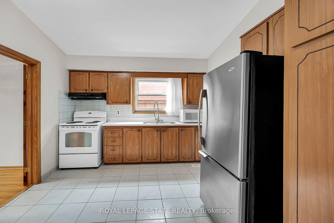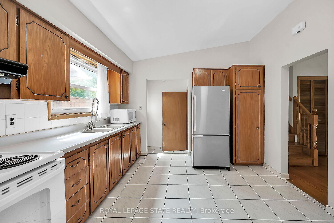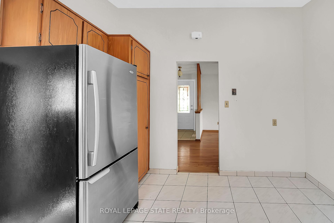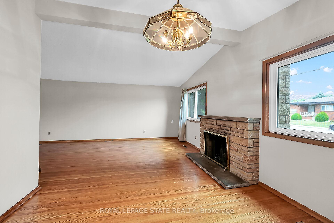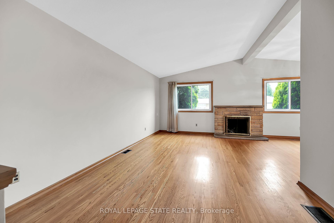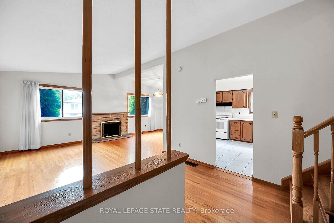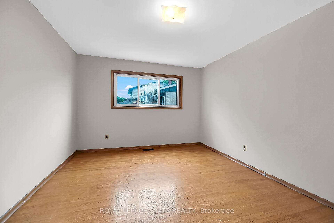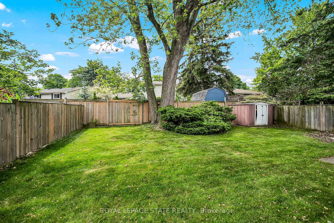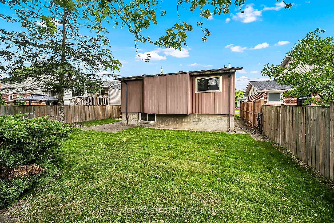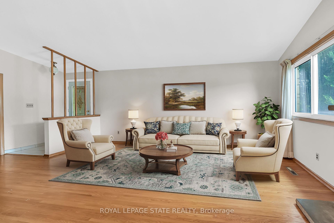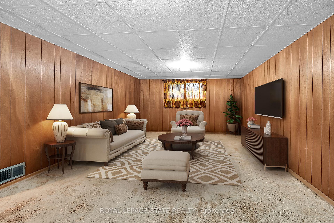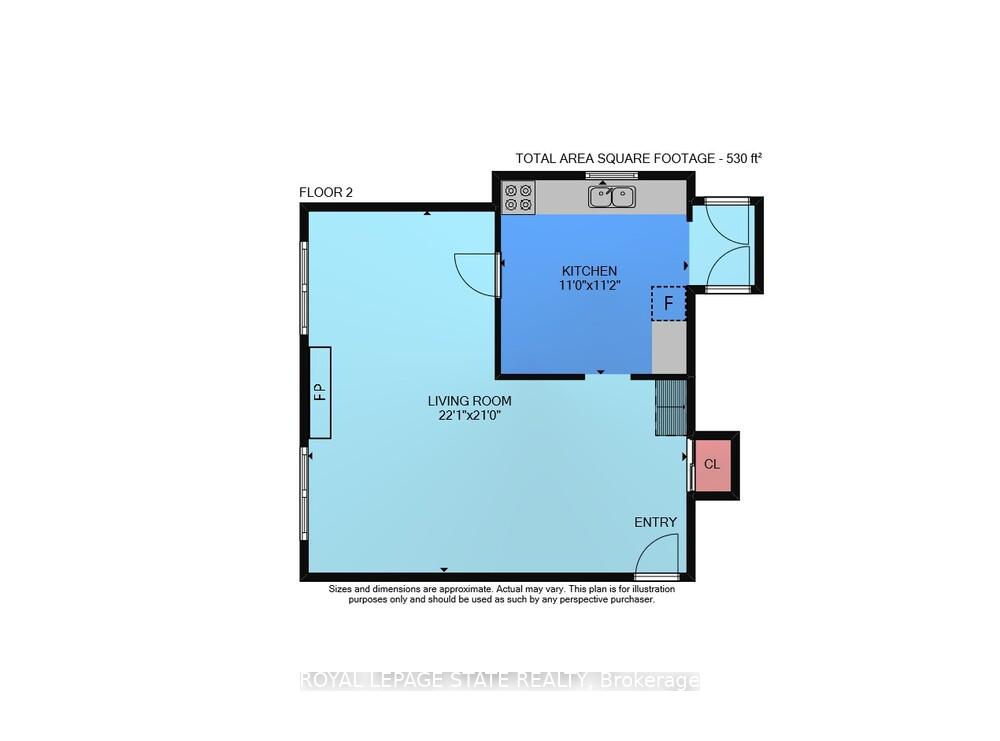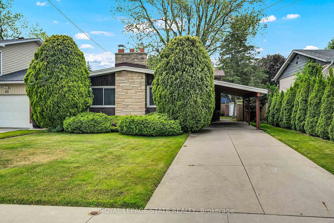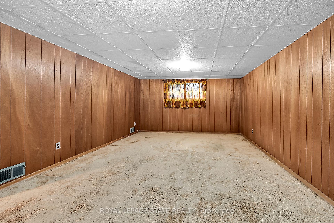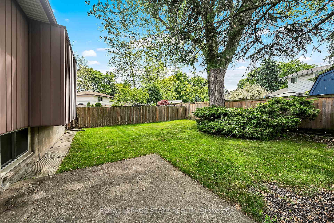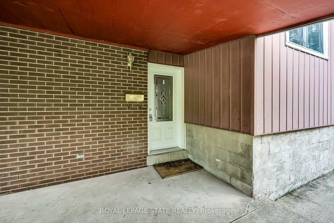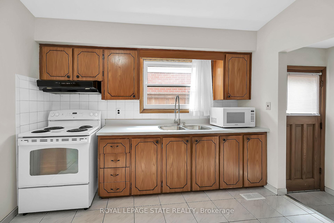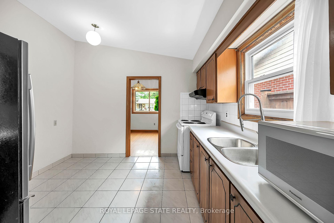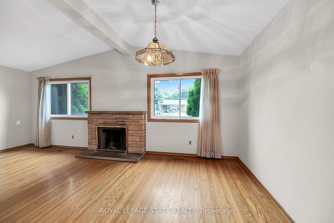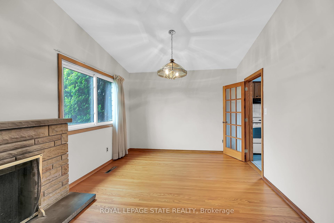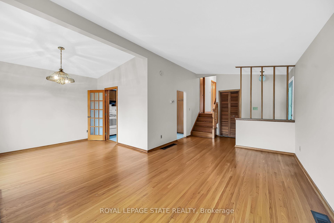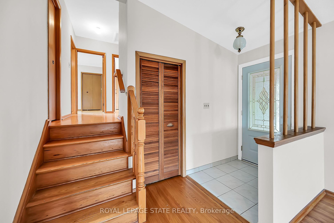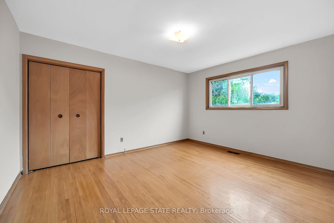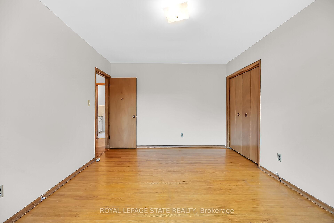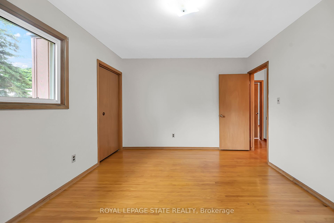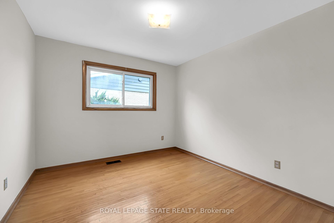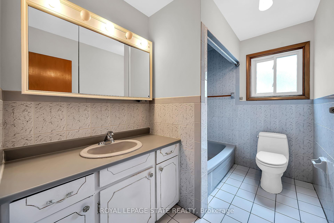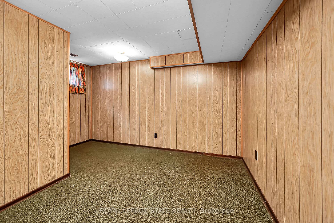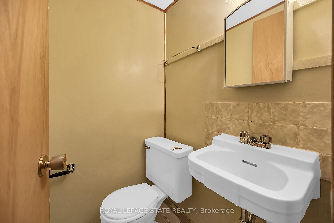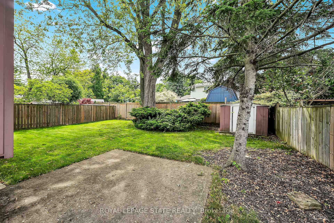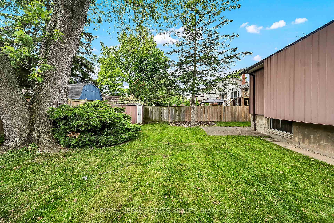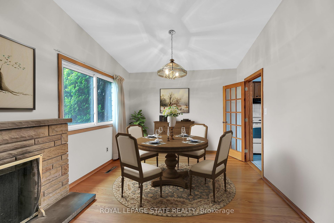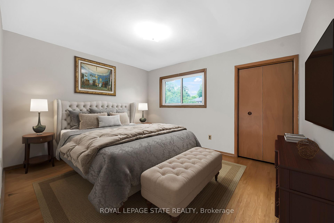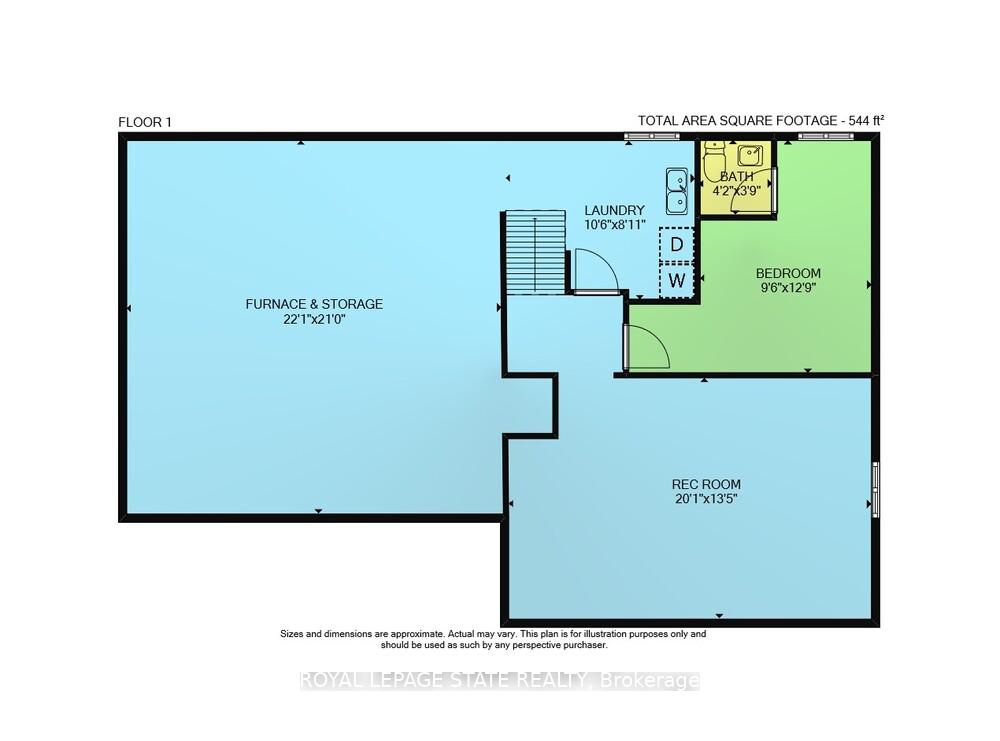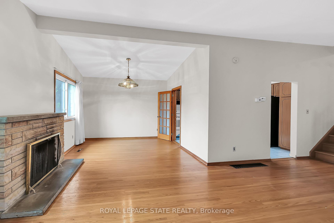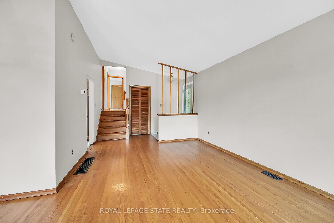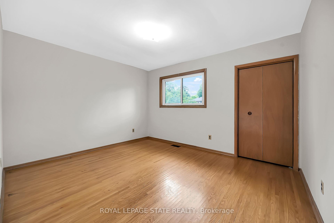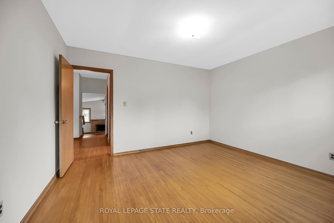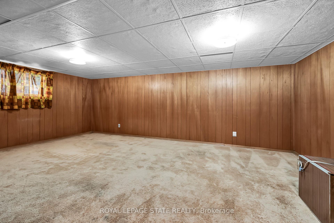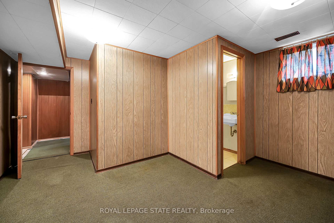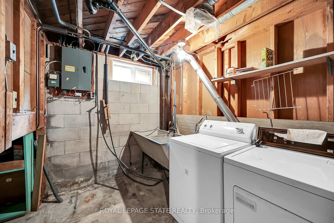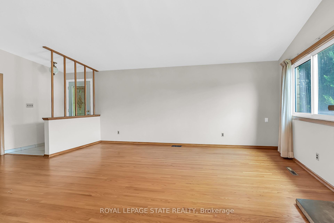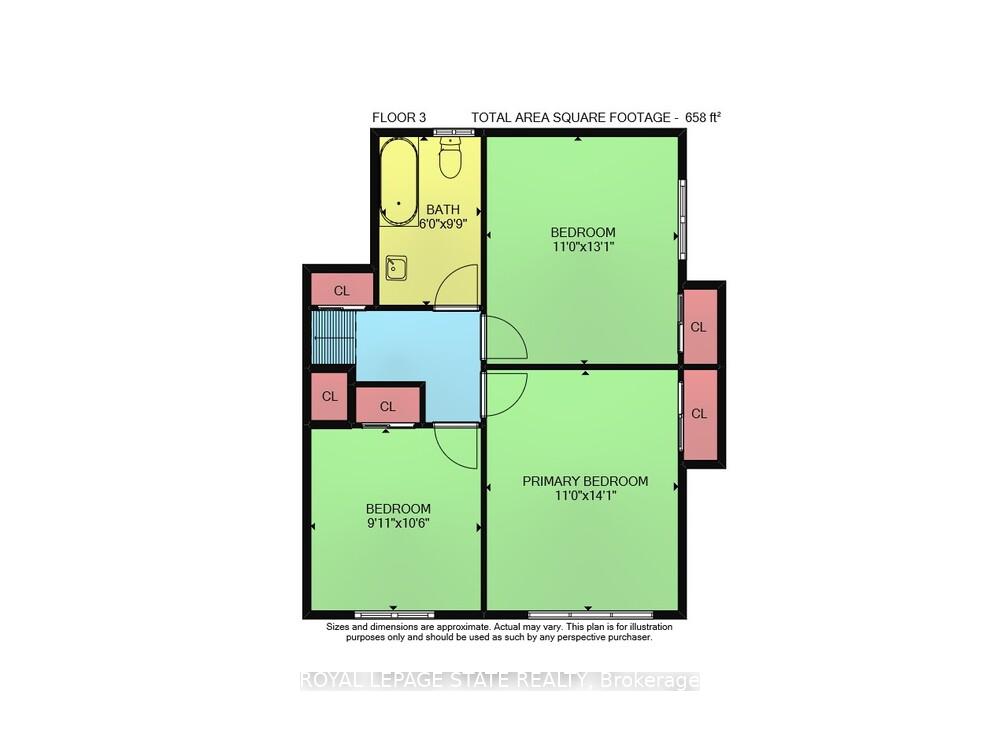$719,900
Available - For Sale
Listing ID: X12232104
27 San Fernando Driv , Hamilton, L9C 2C1, Hamilton
| Welcome to this charming, well-maintained 3-level backsplit home on the West Hamilton Mountain, nestled just off Scenic Drive! Proudly owned by the original family since it was built in 1966, this solid residence offers timeless appeal and fantastic potential on a 46 x 100 ft lot. Step inside to soaring cathedral ceilings in the living and dining rooms, where a cozy wood-burning fireplace and original hardwood floors create a warm, inviting atmosphere. The eat-in kitchen provides ample space for everyday meals and family gatherings. Offering 3+1 bedrooms and 1.5 baths, there's room for growing families or those seeking flexible living arrangements. Separate side entrance off kitchen leads to the finished lower-level rec room. Perfect for relaxing or entertaining. The single carport adds convenient covered parking. Located in a quiet, established neighbourhood near parks, trails, schools, and amenitiesthis is a rare opportunity to own a lovingly cared-for home in a highly desirable area. Some photos are virtually staged. |
| Price | $719,900 |
| Taxes: | $5055.00 |
| Occupancy: | Vacant |
| Address: | 27 San Fernando Driv , Hamilton, L9C 2C1, Hamilton |
| Acreage: | < .50 |
| Directions/Cross Streets: | Goulding Ave |
| Rooms: | 5 |
| Rooms +: | 4 |
| Bedrooms: | 3 |
| Bedrooms +: | 1 |
| Family Room: | F |
| Basement: | Full, Half |
| Level/Floor | Room | Length(ft) | Width(ft) | Descriptions | |
| Room 1 | Main | Living Ro | 22.07 | 20.99 | Cathedral Ceiling(s), Combined w/Dining |
| Room 2 | Main | Kitchen | 11.15 | 10.99 | Eat-in Kitchen |
| Room 3 | Second | Primary B | 14.07 | 10.99 | Hardwood Floor |
| Room 4 | Second | Bedroom | 13.09 | 10.99 | Hardwood Floor |
| Room 5 | Second | Bedroom | 10.5 | 9.91 | Hardwood Floor |
| Room 6 | Lower | Recreatio | 20.07 | 13.42 | |
| Room 7 | Lower | Bedroom | 12.76 | 9.51 | |
| Room 8 | Lower | Laundry | 10.5 | 8.92 | |
| Room 9 | Basement | Utility R | 22.07 | 20.99 |
| Washroom Type | No. of Pieces | Level |
| Washroom Type 1 | 2 | Lower |
| Washroom Type 2 | 4 | Second |
| Washroom Type 3 | 0 | |
| Washroom Type 4 | 0 | |
| Washroom Type 5 | 0 | |
| Washroom Type 6 | 2 | Lower |
| Washroom Type 7 | 4 | Second |
| Washroom Type 8 | 0 | |
| Washroom Type 9 | 0 | |
| Washroom Type 10 | 0 | |
| Washroom Type 11 | 2 | Lower |
| Washroom Type 12 | 4 | Second |
| Washroom Type 13 | 0 | |
| Washroom Type 14 | 0 | |
| Washroom Type 15 | 0 |
| Total Area: | 0.00 |
| Property Type: | Detached |
| Style: | Backsplit 3 |
| Exterior: | Brick |
| Garage Type: | Carport |
| (Parking/)Drive: | Private |
| Drive Parking Spaces: | 2 |
| Park #1 | |
| Parking Type: | Private |
| Park #2 | |
| Parking Type: | Private |
| Pool: | None |
| Approximatly Square Footage: | 1100-1500 |
| Property Features: | Hospital, Library |
| CAC Included: | N |
| Water Included: | N |
| Cabel TV Included: | N |
| Common Elements Included: | N |
| Heat Included: | N |
| Parking Included: | N |
| Condo Tax Included: | N |
| Building Insurance Included: | N |
| Fireplace/Stove: | Y |
| Heat Type: | Forced Air |
| Central Air Conditioning: | Central Air |
| Central Vac: | N |
| Laundry Level: | Syste |
| Ensuite Laundry: | F |
| Sewers: | Sewer |
$
%
Years
This calculator is for demonstration purposes only. Always consult a professional
financial advisor before making personal financial decisions.
| Although the information displayed is believed to be accurate, no warranties or representations are made of any kind. |
| ROYAL LEPAGE STATE REALTY |
|
|

Wally Islam
Real Estate Broker
Dir:
416-949-2626
Bus:
416-293-8500
Fax:
905-913-8585
| Virtual Tour | Book Showing | Email a Friend |
Jump To:
At a Glance:
| Type: | Freehold - Detached |
| Area: | Hamilton |
| Municipality: | Hamilton |
| Neighbourhood: | Mountview |
| Style: | Backsplit 3 |
| Tax: | $5,055 |
| Beds: | 3+1 |
| Baths: | 2 |
| Fireplace: | Y |
| Pool: | None |
Locatin Map:
Payment Calculator:
