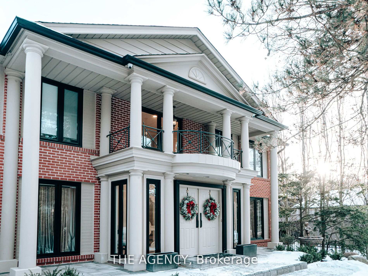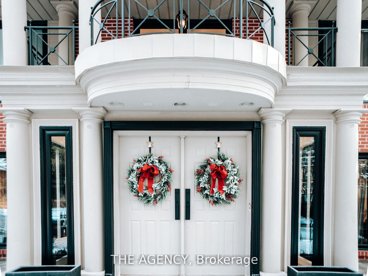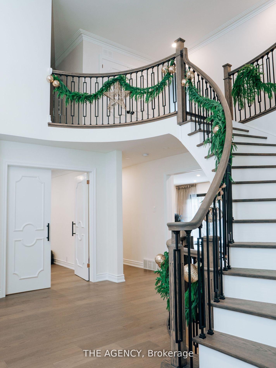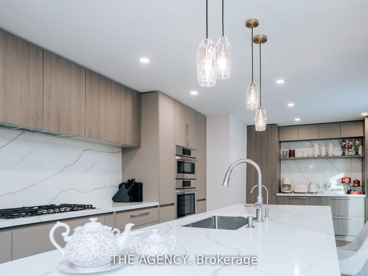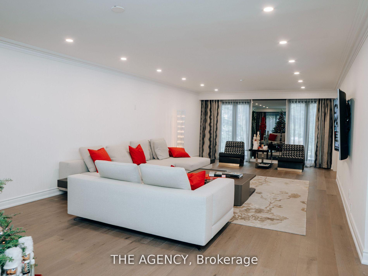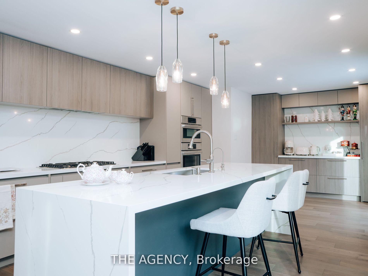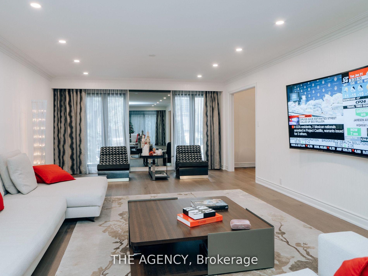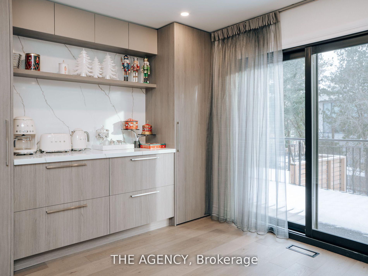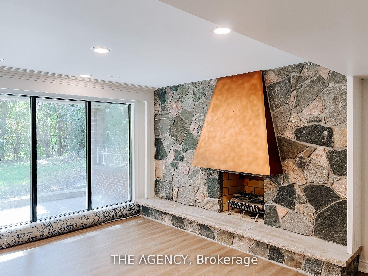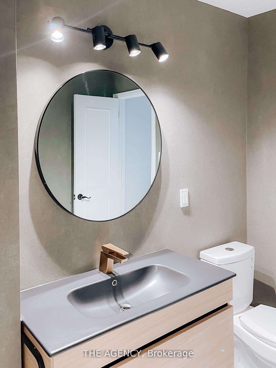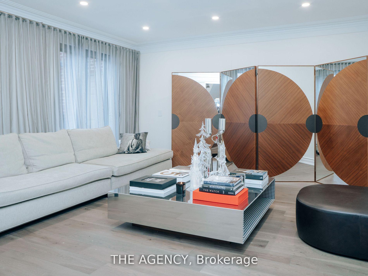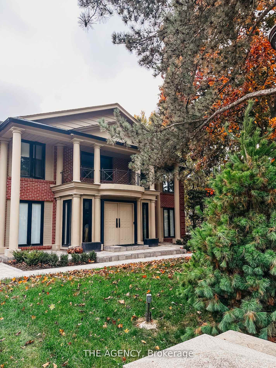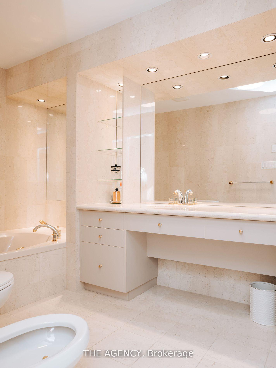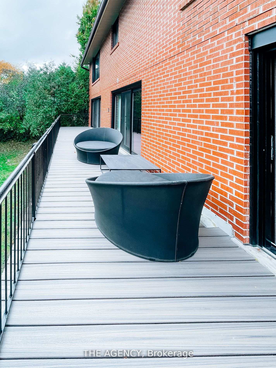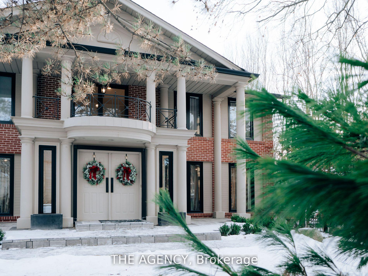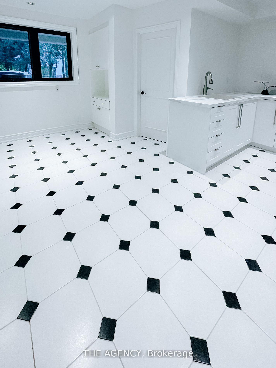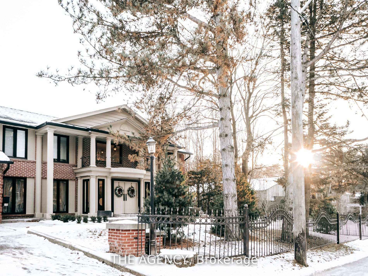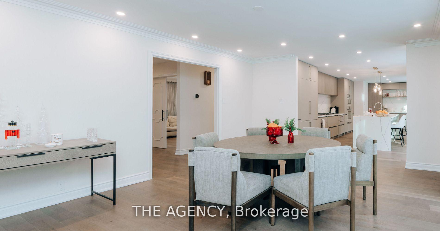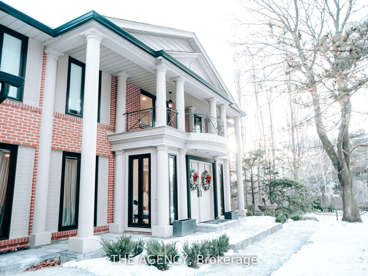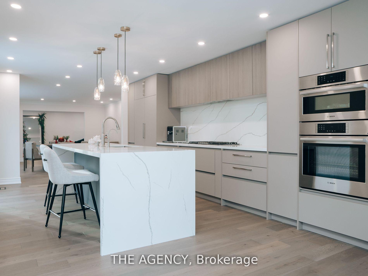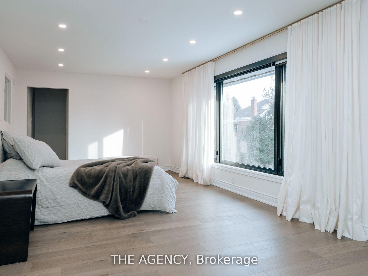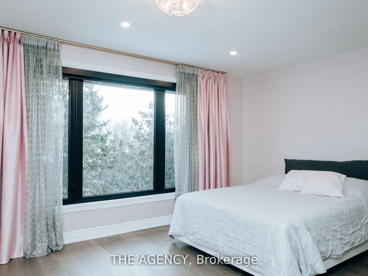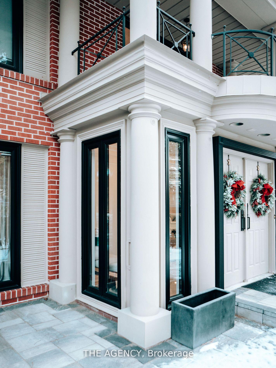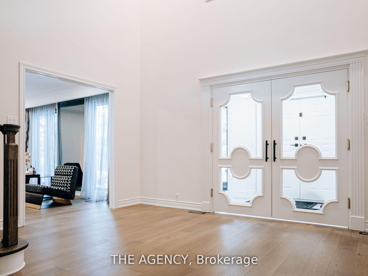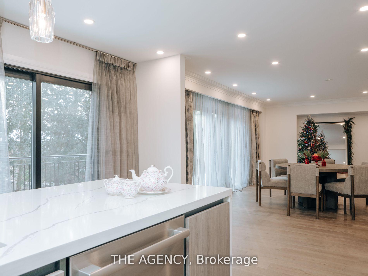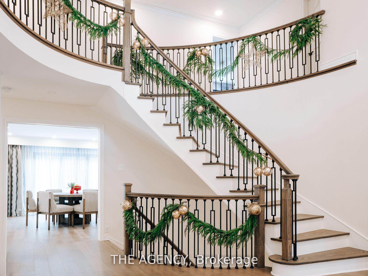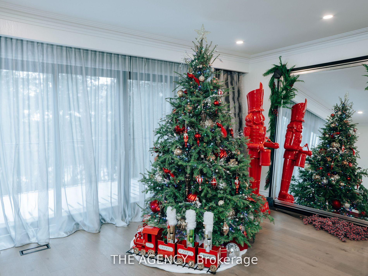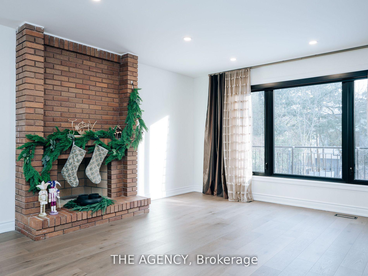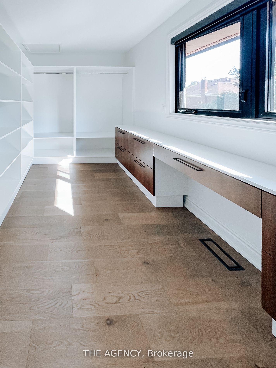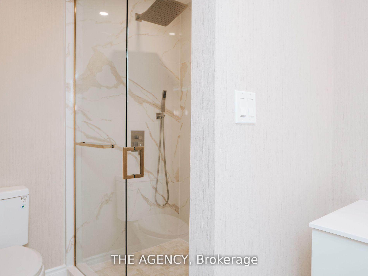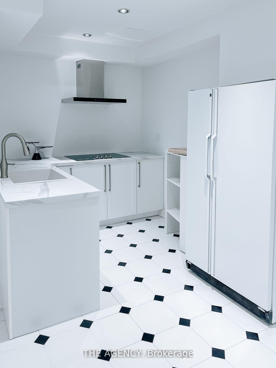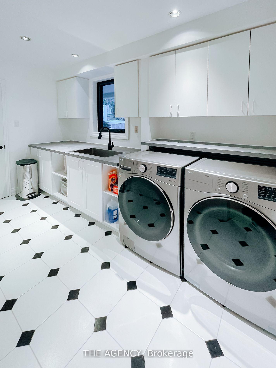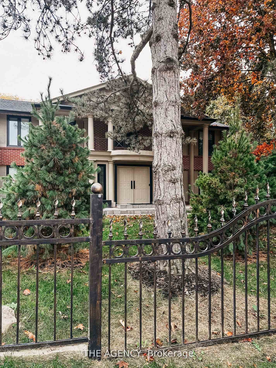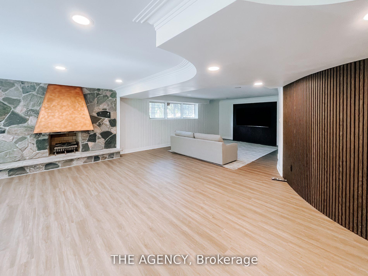$6,999,000
Available - For Sale
Listing ID: C12126870
7 Shady Oaks Cres , Toronto, M3C 2L4, Toronto
| Situated in one of Toronto's most prestigious neighborhoods in the renowned Bridle Path community. This expansive two-story, five-bedroom residence sits on a wide 100' frontage along an exclusive, child-safe crescent. Move in ready, renovated top to the bottom , new roof , new windows , new floor ,much more . As an extra it has permit ready !!!!!! Featuring generously sized rooms, exotic wood finishes, multiple fireplaces, and terraces. The lower level offers a walkout with above-ground windows, a spa, two additional bedrooms, a kitchen, a recreation room, and a media/billiards room. Double-door garage for 3 cars, and parking for 6 more. The beautifully manicured, private, lush grounds complete this exceptional property. |
| Price | $6,999,000 |
| Taxes: | $29041.00 |
| Occupancy: | Owner |
| Address: | 7 Shady Oaks Cres , Toronto, M3C 2L4, Toronto |
| Directions/Cross Streets: | The Bridle Path / Lawrence Ave |
| Rooms: | 10 |
| Rooms +: | 6 |
| Bedrooms: | 5 |
| Bedrooms +: | 2 |
| Family Room: | T |
| Basement: | Finished wit |
| Level/Floor | Room | Length(ft) | Width(ft) | Descriptions | |
| Room 1 | Main | Living Ro | 34.24 | 14.92 | W/O To Terrace, Window |
| Room 2 | Main | Dining Ro | 18.56 | 14.92 | W/O To Terrace, Window |
| Room 3 | Main | Family Ro | 18.5 | 13.12 | Fireplace, Window |
| Room 4 | Main | Kitchen | 16.56 | 13.32 | Centre Island, Modern Kitchen, W/O To Terrace |
| Room 5 | Main | Breakfast | 11.25 | 9.84 | |
| Room 6 | Main | Office | 14.99 | 14.5 | Window |
| Room 7 | Second | Primary B | 25.49 | 12.07 | 5 Pc Ensuite, Walk-In Closet(s) |
| Room 8 | Second | Bedroom 2 | 20.66 | 14.07 | 3 Pc Ensuite, Walk-In Closet(s) |
| Room 9 | Second | Bedroom 3 | 18.07 | 12.07 | |
| Room 10 | Second | Bedroom 4 | 14.92 | 9.97 | |
| Room 11 | Second | Bedroom 5 | 13.78 | 12.76 | 3 Pc Ensuite, Closet |
| Room 12 | Lower | Recreatio | 33.82 | 28.08 | Fireplace, W/O To Garden |
| Washroom Type | No. of Pieces | Level |
| Washroom Type 1 | 2 | Ground |
| Washroom Type 2 | 5 | Second |
| Washroom Type 3 | 3 | Second |
| Washroom Type 4 | 3 | Lower |
| Washroom Type 5 | 0 | |
| Washroom Type 6 | 2 | Ground |
| Washroom Type 7 | 5 | Second |
| Washroom Type 8 | 3 | Second |
| Washroom Type 9 | 3 | Lower |
| Washroom Type 10 | 0 |
| Total Area: | 0.00 |
| Property Type: | Detached |
| Style: | 2-Storey |
| Exterior: | Brick |
| Garage Type: | Built-In |
| (Parking/)Drive: | Private |
| Drive Parking Spaces: | 6 |
| Park #1 | |
| Parking Type: | Private |
| Park #2 | |
| Parking Type: | Private |
| Pool: | None |
| Approximatly Square Footage: | 3500-5000 |
| CAC Included: | N |
| Water Included: | N |
| Cabel TV Included: | N |
| Common Elements Included: | N |
| Heat Included: | N |
| Parking Included: | N |
| Condo Tax Included: | N |
| Building Insurance Included: | N |
| Fireplace/Stove: | Y |
| Heat Type: | Forced Air |
| Central Air Conditioning: | Central Air |
| Central Vac: | Y |
| Laundry Level: | Syste |
| Ensuite Laundry: | F |
| Sewers: | Sewer |
$
%
Years
This calculator is for demonstration purposes only. Always consult a professional
financial advisor before making personal financial decisions.
| Although the information displayed is believed to be accurate, no warranties or representations are made of any kind. |
| THE AGENCY |
|
|

Wally Islam
Real Estate Broker
Dir:
416-949-2626
Bus:
416-293-8500
Fax:
905-913-8585
| Book Showing | Email a Friend |
Jump To:
At a Glance:
| Type: | Freehold - Detached |
| Area: | Toronto |
| Municipality: | Toronto C12 |
| Neighbourhood: | Bridle Path-Sunnybrook-York Mills |
| Style: | 2-Storey |
| Tax: | $29,041 |
| Beds: | 5+2 |
| Baths: | 8 |
| Fireplace: | Y |
| Pool: | None |
Locatin Map:
Payment Calculator:
