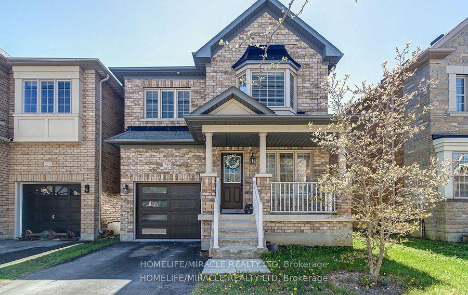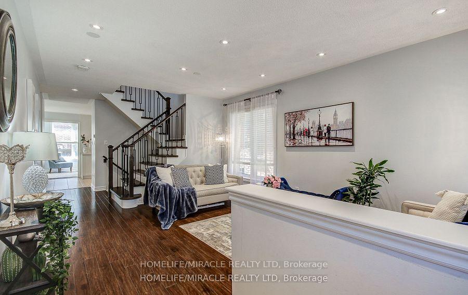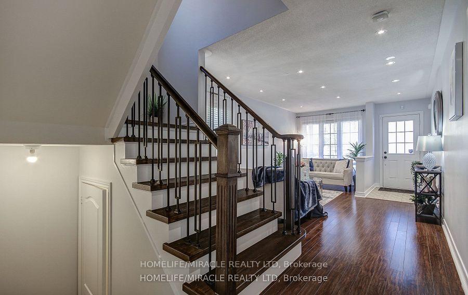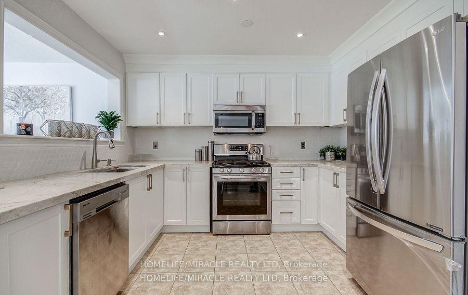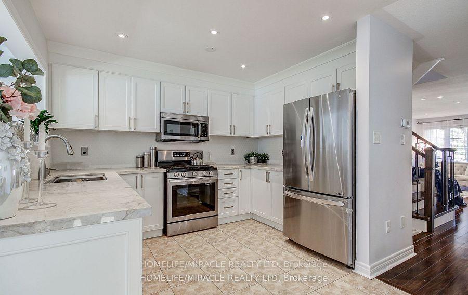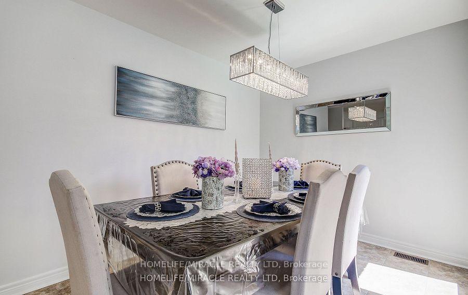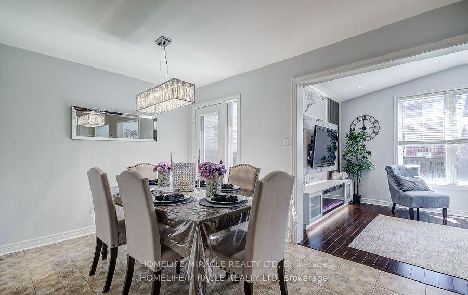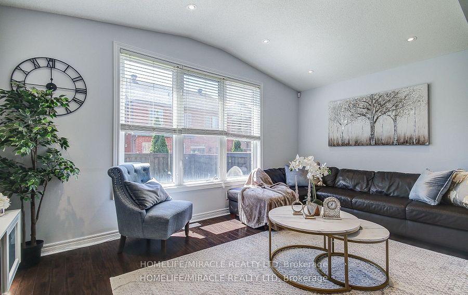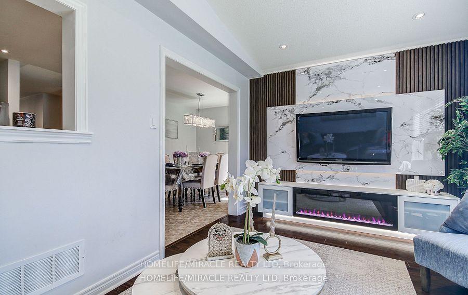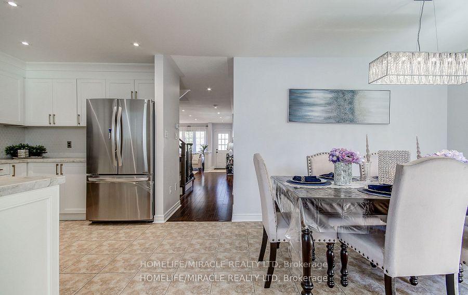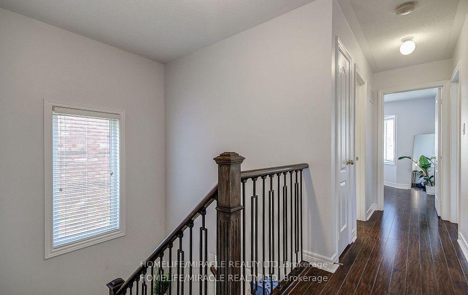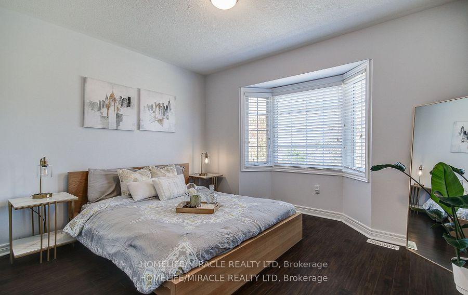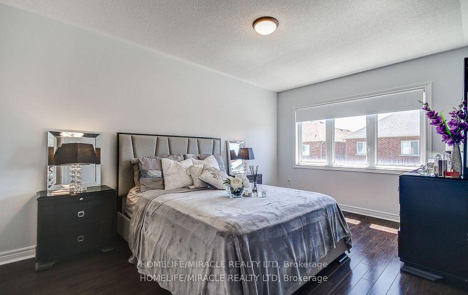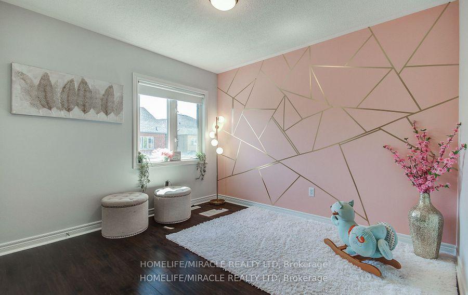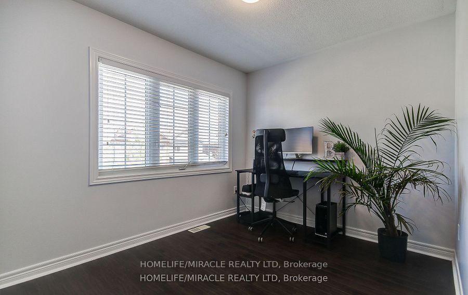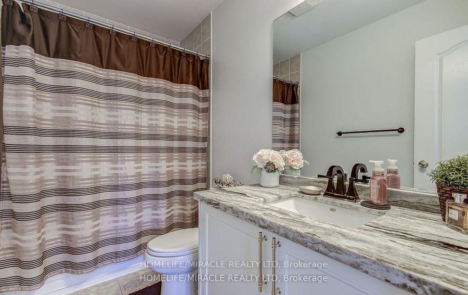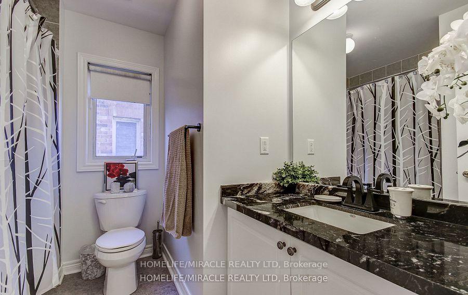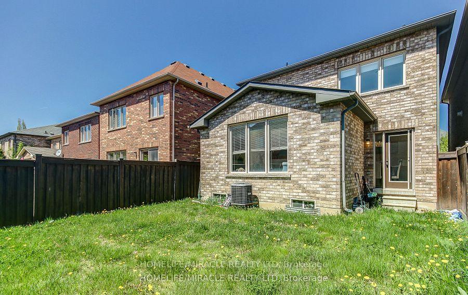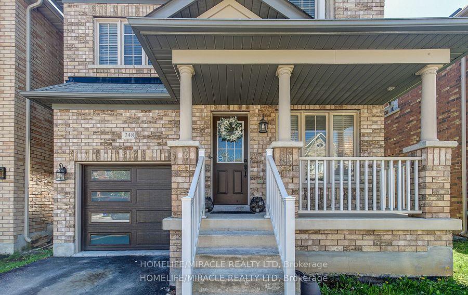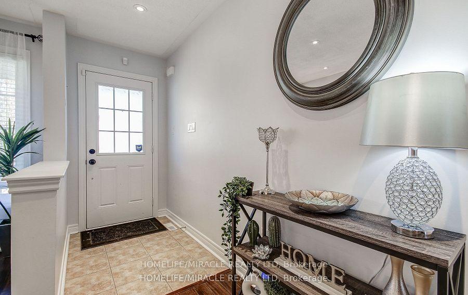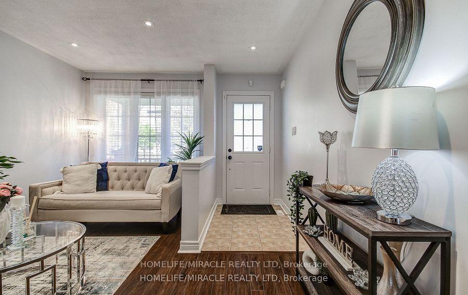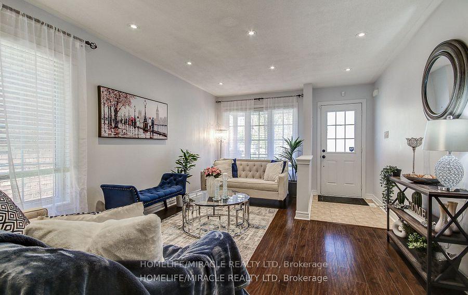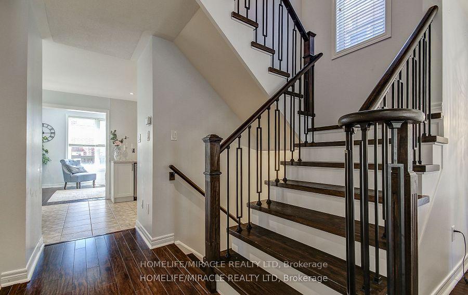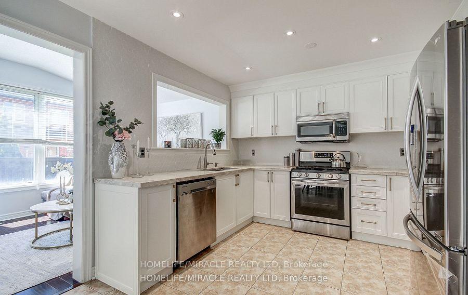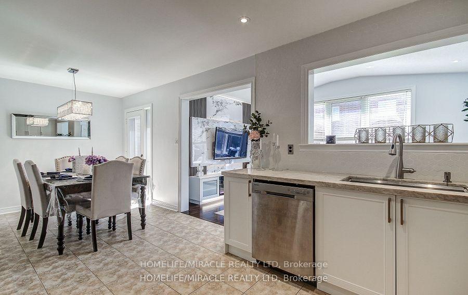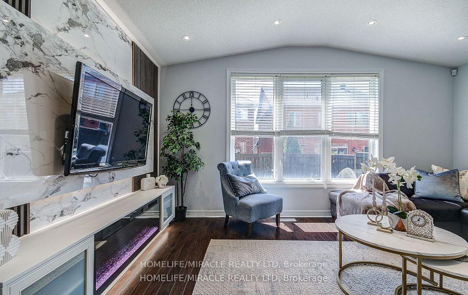$1,100,000
Available - For Sale
Listing ID: W12232092
248 Giddings Cres , Milton, L9T 7A7, Halton
| Welcome to this beautifully maintained 4-bedroom detached home in a highly sought-after Milton neighbourhood, offering the perfect blend of comfort, space, and modern style. Ideally located near top-rated schools, parks, shopping, and transit, this carpet-free home features a functional layout with separate living, dining, and family rooms. Ideal for growing families and everyday entertaining. The thoughtfully designed kitchen boasts a combined dining/breakfast area and is upgraded with sleek quartz countertops, providing both functionality and a contemporary feel. All washrooms have also been upgraded with quartz countertops for a cohesive, high-end finish throughout the home. Additional highlights include pot lights throughout the main floor and upgraded hardwood stairs with stylish modern pickets, adding to the elegant aesthetic of the interior. Four generously sized bedrooms, including a spacious primary suite featuring a walk-in closet and a private ensuite washroom. This is a fantastic opportunity to own a move-in-ready home in a family-friendly community. Show with confidence! |
| Price | $1,100,000 |
| Taxes: | $4130.00 |
| Assessment Year: | 2024 |
| Occupancy: | Owner |
| Address: | 248 Giddings Cres , Milton, L9T 7A7, Halton |
| Directions/Cross Streets: | Derry /Scott |
| Rooms: | 10 |
| Bedrooms: | 4 |
| Bedrooms +: | 0 |
| Family Room: | T |
| Basement: | Full, Unfinished |
| Level/Floor | Room | Length(ft) | Width(ft) | Descriptions | |
| Room 1 | Main | Common Ro | 17.48 | 10.59 | Laminate, Large Window |
| Room 2 | Main | Dining Ro | 14.76 | 11.61 | Combined w/Kitchen, Tile Floor, W/O To Yard |
| Room 3 | Main | Family Ro | 15.06 | 12.63 | Laminate, Large Window |
| Room 4 | Second | Bedroom | 15.58 | 10.33 | Laminate, Closet |
| Room 5 | Second | Bedroom 2 | 13.94 | 10.33 | 3 Pc Ensuite, Laminate, Walk-In Closet(s) |
| Room 6 | Second | Bedroom 3 | 13.78 | 11.05 | Laminate, Large Window |
| Room 7 | Second | Bedroom 4 | 15.78 | 10.82 | Laminate, Bay Window |
| Room 8 | Basement | Laundry | |||
| Room 9 | Main | Kitchen | 13.45 | 12.43 | Stainless Steel Appl, Quartz Counter, Combined w/Dining |
| Washroom Type | No. of Pieces | Level |
| Washroom Type 1 | 2 | Main |
| Washroom Type 2 | 3 | Second |
| Washroom Type 3 | 3 | Second |
| Washroom Type 4 | 0 | |
| Washroom Type 5 | 0 | |
| Washroom Type 6 | 2 | Main |
| Washroom Type 7 | 3 | Second |
| Washroom Type 8 | 3 | Second |
| Washroom Type 9 | 0 | |
| Washroom Type 10 | 0 |
| Total Area: | 0.00 |
| Property Type: | Detached |
| Style: | 2-Storey |
| Exterior: | Brick |
| Garage Type: | Built-In |
| (Parking/)Drive: | Private |
| Drive Parking Spaces: | 1 |
| Park #1 | |
| Parking Type: | Private |
| Park #2 | |
| Parking Type: | Private |
| Pool: | None |
| Approximatly Square Footage: | 1500-2000 |
| Property Features: | Hospital, Public Transit |
| CAC Included: | N |
| Water Included: | N |
| Cabel TV Included: | N |
| Common Elements Included: | N |
| Heat Included: | N |
| Parking Included: | N |
| Condo Tax Included: | N |
| Building Insurance Included: | N |
| Fireplace/Stove: | N |
| Heat Type: | Forced Air |
| Central Air Conditioning: | Central Air |
| Central Vac: | N |
| Laundry Level: | Syste |
| Ensuite Laundry: | F |
| Sewers: | Sewer |
$
%
Years
This calculator is for demonstration purposes only. Always consult a professional
financial advisor before making personal financial decisions.
| Although the information displayed is believed to be accurate, no warranties or representations are made of any kind. |
| HOMELIFE/MIRACLE REALTY LTD |
|
|

Wally Islam
Real Estate Broker
Dir:
416-949-2626
Bus:
416-293-8500
Fax:
905-913-8585
| Book Showing | Email a Friend |
Jump To:
At a Glance:
| Type: | Freehold - Detached |
| Area: | Halton |
| Municipality: | Milton |
| Neighbourhood: | 1036 - SC Scott |
| Style: | 2-Storey |
| Tax: | $4,130 |
| Beds: | 4 |
| Baths: | 3 |
| Fireplace: | N |
| Pool: | None |
Locatin Map:
Payment Calculator:
