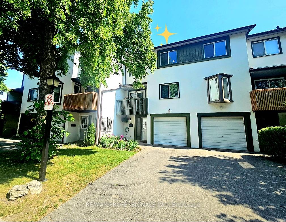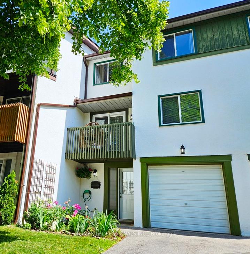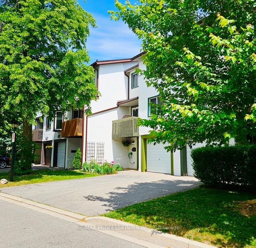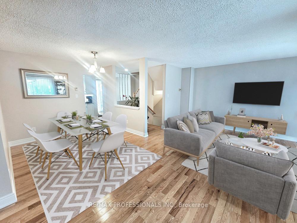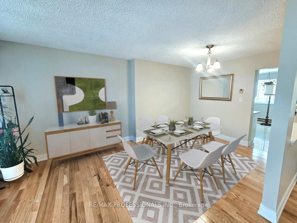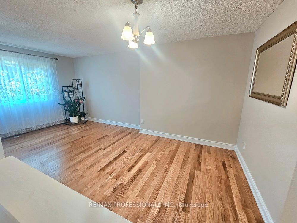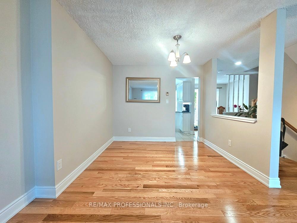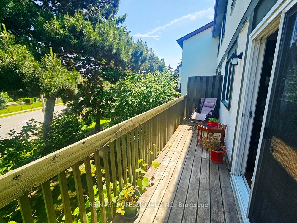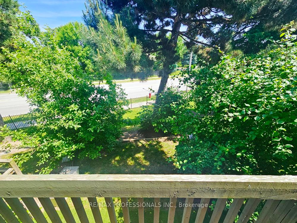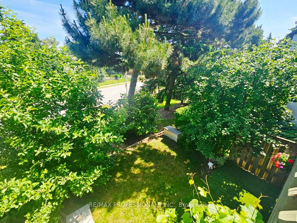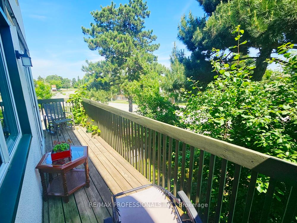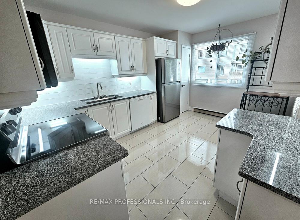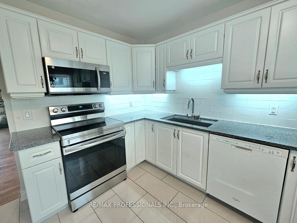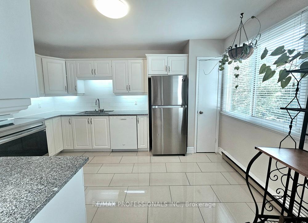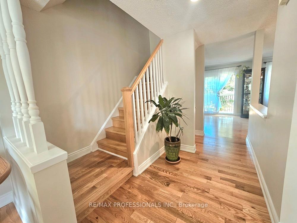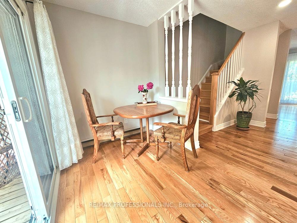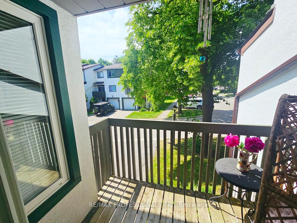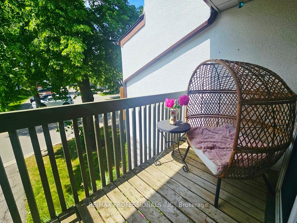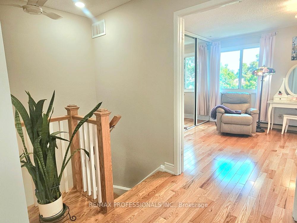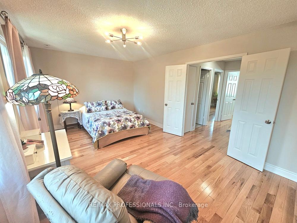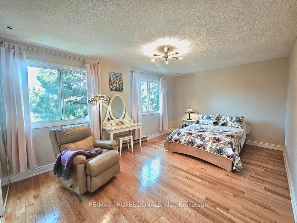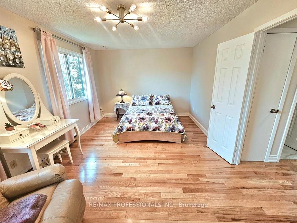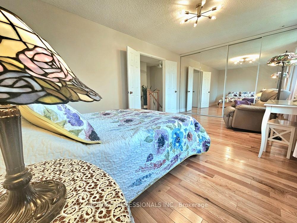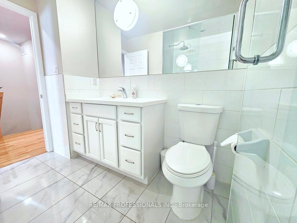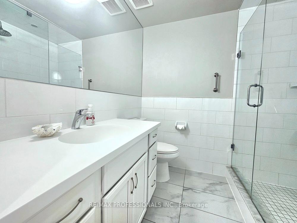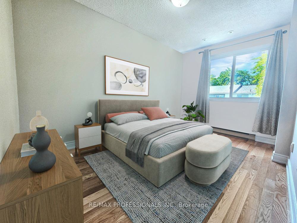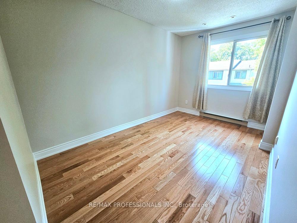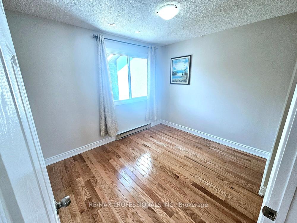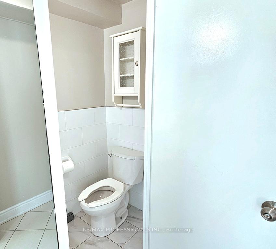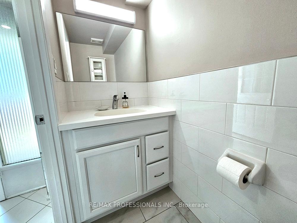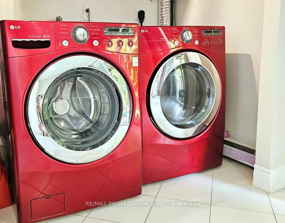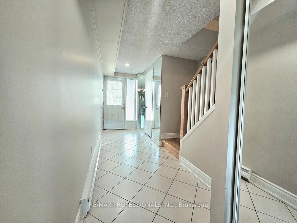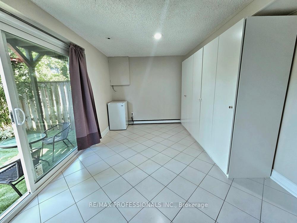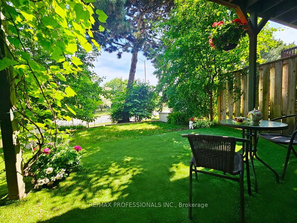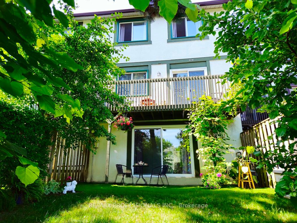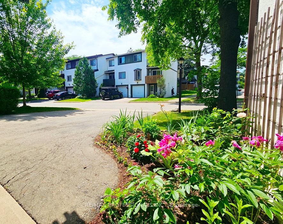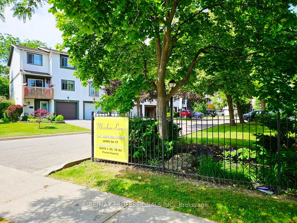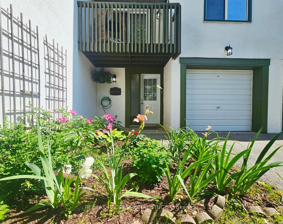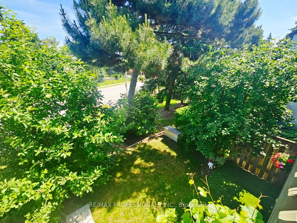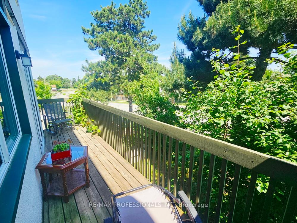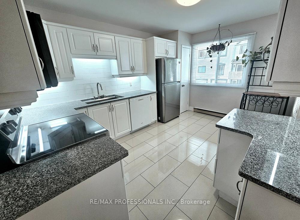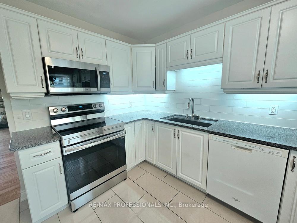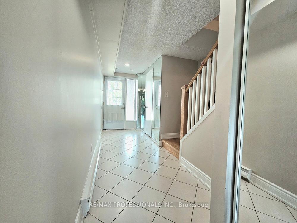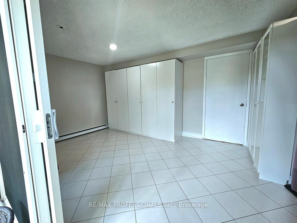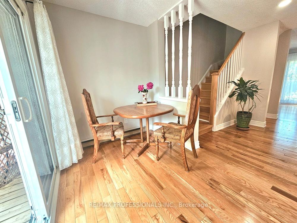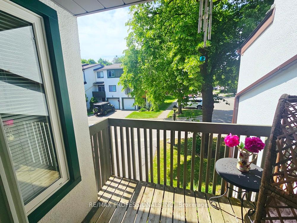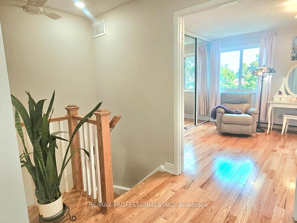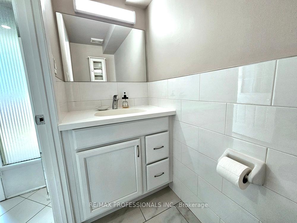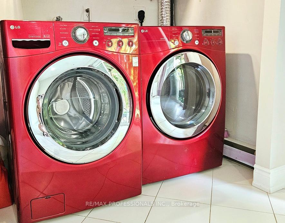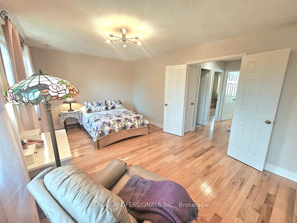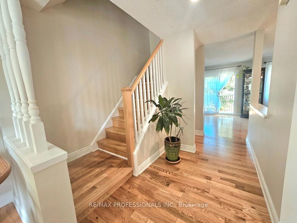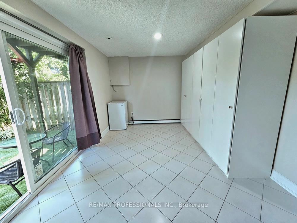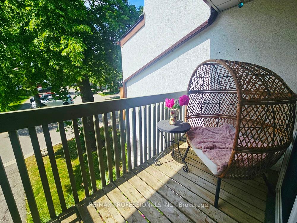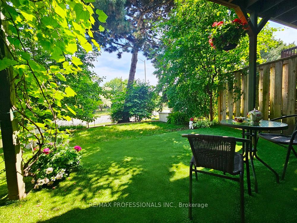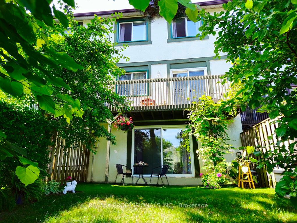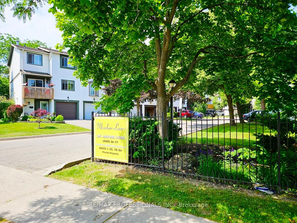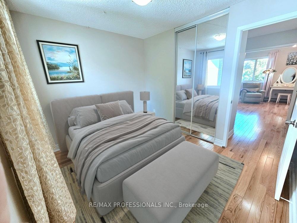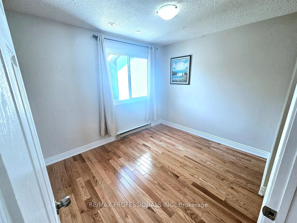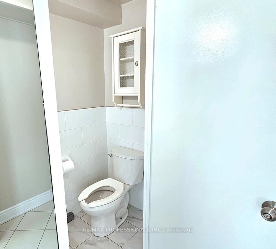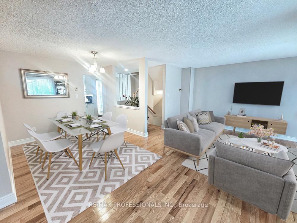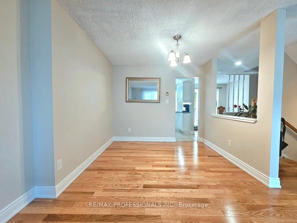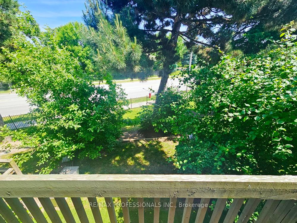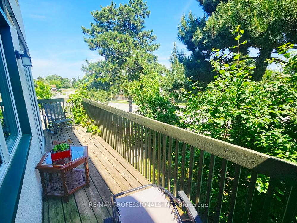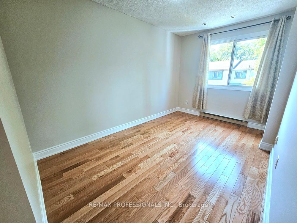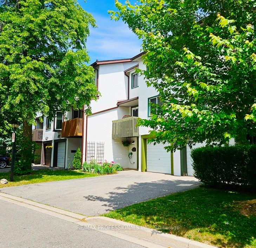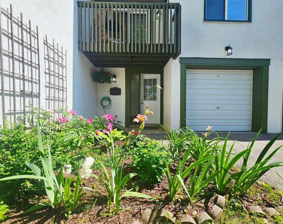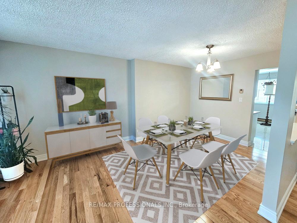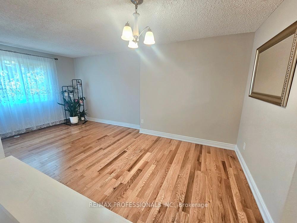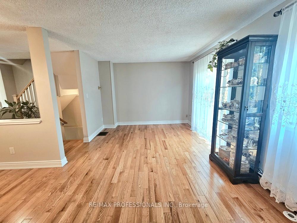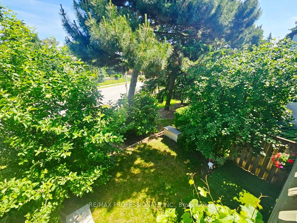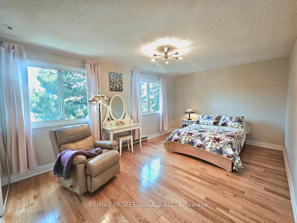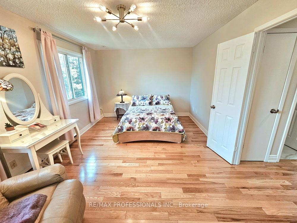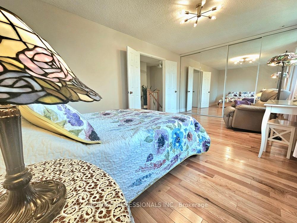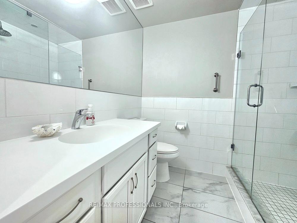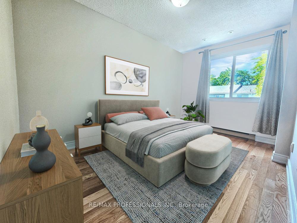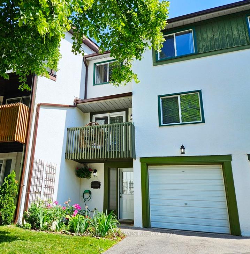$749,000
Available - For Sale
Listing ID: W12231603
2651 Aquitaine Aven , Mississauga, L5N 1V5, Peel
| Fall in Love w/ this Spectacular 3+1 Bedroom, 2-Bathroom Townhouse Beauty in the Highly Sought-After Meadowvale Community! Beautifully Renovated Thru-out & Completely Carpet-Free! Bright & Spacious Layout w/ Tons of Natural Light All Over! Main Level Welcomes an Exquisite Family Room, which can be used as a 4th Bedroom or Office w/ a Powder Bathroom & Laundry. Walk-out to a Stunningly Manicured Backyard w/ New Turf Just Installed! Enjoy Two Private Balconies on the Second Level, one w/ Serene Backyard Views & the other Amazing Front Scenery w/ an Abundance of Sunny Light, Coupled Next to a Cozy Den/Sitting Area for Extra Relaxation. Open-Concept Living & Dining Room Boasts Impressive Hardwood Floors. Elegantly Modern Kitchen Features Granite Countertops, Stunning Appliances, a Breakfast area, and a Large Window. Whole Unit Just Freshly Painted from Top to Bottom w/ Ceilings, Doors & Trims! Renovated Bathrooms! Remarkably Large Primary Bedroom w/ Double-Door Entry, a Full Wall Spacious Closet & Two Vast Windows! Additional 2 Family Sized Bedrooms w/ Attractive Views & Closets for Added Enjoyment. BONUS: Gas Heating & Central A/C Thru-out! Brand New Furnace Installed May 2025 ($3,500 value)! Unbeatable Location just 1 km from Meadowvale GO Station & Steps to Meadowvale Town Centre, Community Centre & Library, Lake Aquitaine Park, Schools, and Much More. This Home is a Perfect Blend of Comfort, Style & Convenience, an Absolute Must-See! |
| Price | $749,000 |
| Taxes: | $3556.49 |
| Occupancy: | Owner |
| Address: | 2651 Aquitaine Aven , Mississauga, L5N 1V5, Peel |
| Postal Code: | L5N 1V5 |
| Province/State: | Peel |
| Directions/Cross Streets: | Montevideo Rd & Aquitaine Ave |
| Level/Floor | Room | Length(ft) | Width(ft) | Descriptions | |
| Room 1 | Ground | Family Ro | 14.96 | 9.91 | Combined w/Laundry, Combined w/Br, W/O To Patio |
| Room 2 | Ground | Foyer | 4.82 | 18.4 | Closet, 2 Pc Ensuite |
| Room 3 | Ground | Bathroom | 2.95 | 6.33 | 2 Pc Bath, Tile Floor |
| Room 4 | Ground | Laundry | 3.54 | 9.91 | Combined w/Family |
| Room 5 | Second | Living Ro | 19.25 | 10.96 | Open Concept, Hardwood Floor, W/O To Balcony |
| Room 6 | Second | Dining Ro | 9.61 | 7.97 | Combined w/Living, Hardwood Floor, W/O To Balcony |
| Room 7 | Second | Kitchen | 10.3 | 13.74 | Family Size Kitchen, Granite Counters, Large Window |
| Room 8 | Second | Den | 8.92 | 6.63 | Large Window, Hardwood Floor, W/O To Balcony |
| Room 9 | Third | Primary B | 19.25 | 11.25 | His and Hers Closets, Hardwood Floor, Window |
| Room 10 | Third | Bedroom 2 | 8.33 | 15.68 | Closet, Hardwood Floor, Window |
| Room 11 | Third | Bedroom 3 | 10.36 | 8.76 | Closet, Hardwood Floor, Window |
| Room 12 | Third | Bathroom | 8.33 | 7.45 | 3 Pc Bath, Tile Floor |
| Washroom Type | No. of Pieces | Level |
| Washroom Type 1 | 3 | Third |
| Washroom Type 2 | 2 | Main |
| Washroom Type 3 | 0 | |
| Washroom Type 4 | 0 | |
| Washroom Type 5 | 0 | |
| Washroom Type 6 | 3 | Third |
| Washroom Type 7 | 2 | Main |
| Washroom Type 8 | 0 | |
| Washroom Type 9 | 0 | |
| Washroom Type 10 | 0 |
| Total Area: | 0.00 |
| Washrooms: | 2 |
| Heat Type: | Forced Air |
| Central Air Conditioning: | Central Air |
$
%
Years
This calculator is for demonstration purposes only. Always consult a professional
financial advisor before making personal financial decisions.
| Although the information displayed is believed to be accurate, no warranties or representations are made of any kind. |
| RE/MAX PROFESSIONALS INC. |
|
|

Wally Islam
Real Estate Broker
Dir:
416-949-2626
Bus:
416-293-8500
Fax:
905-913-8585
| Virtual Tour | Book Showing | Email a Friend |
Jump To:
At a Glance:
| Type: | Com - Condo Townhouse |
| Area: | Peel |
| Municipality: | Mississauga |
| Neighbourhood: | Meadowvale |
| Style: | 3-Storey |
| Tax: | $3,556.49 |
| Maintenance Fee: | $588 |
| Beds: | 3+1 |
| Baths: | 2 |
| Fireplace: | N |
Locatin Map:
Payment Calculator:
