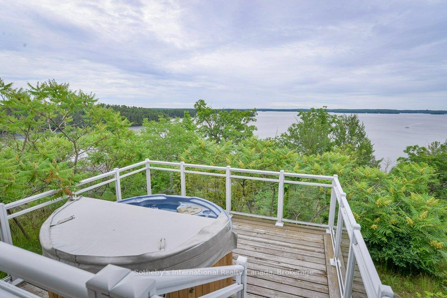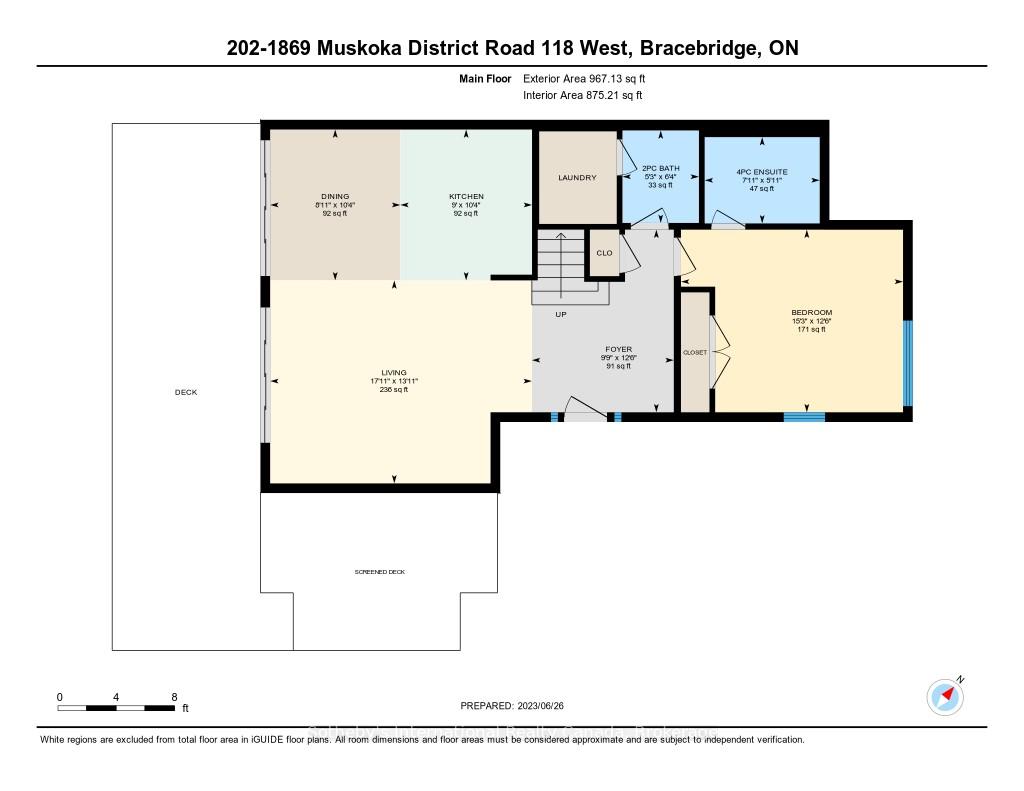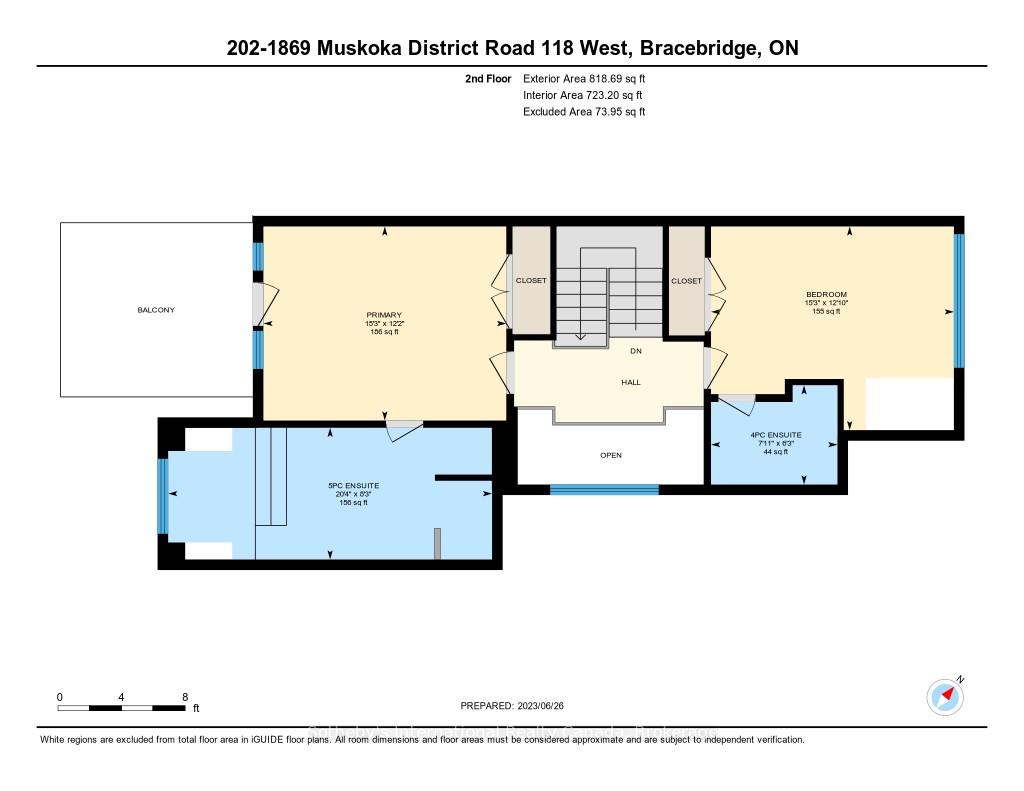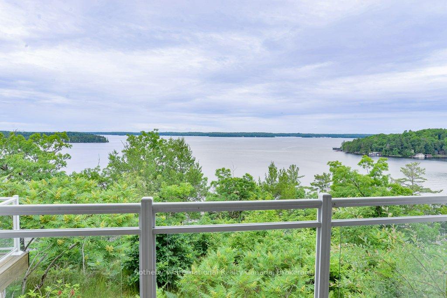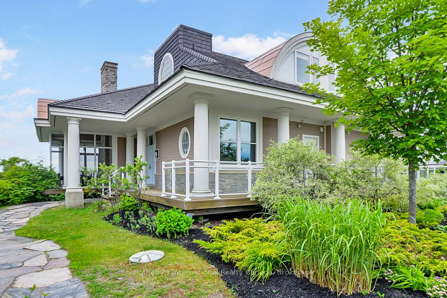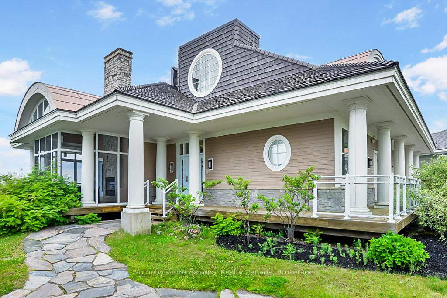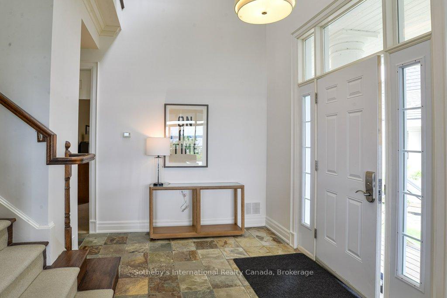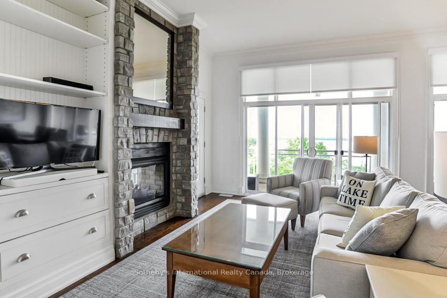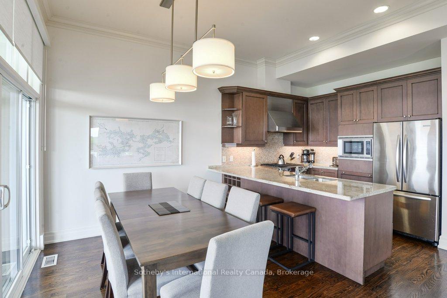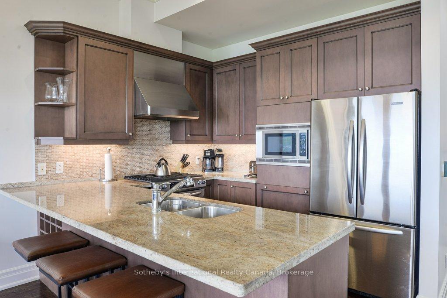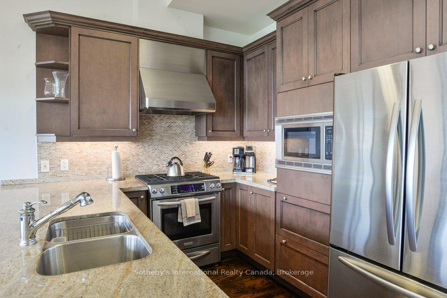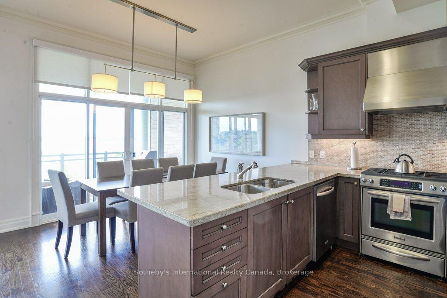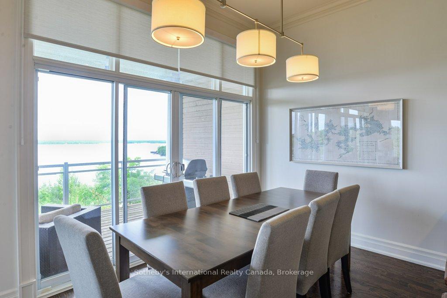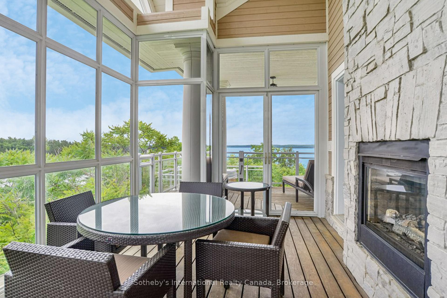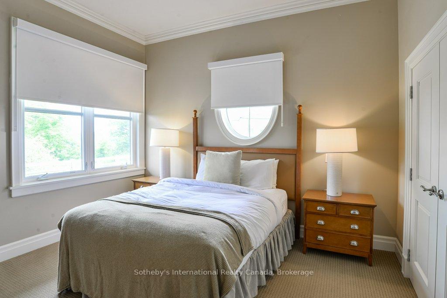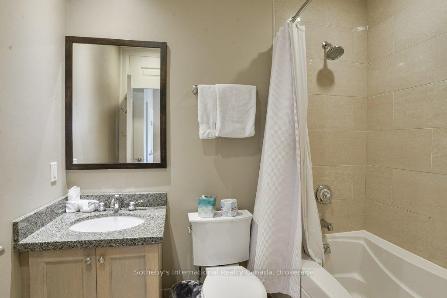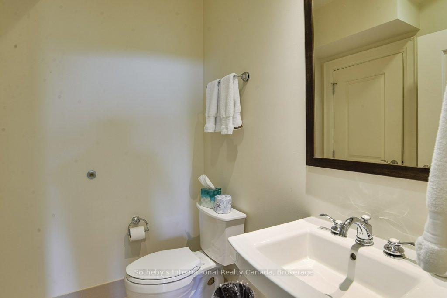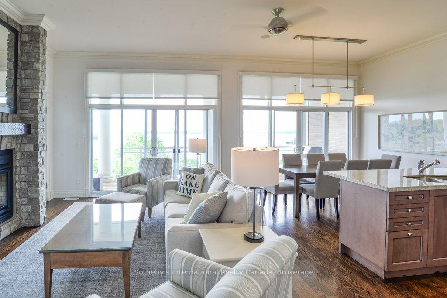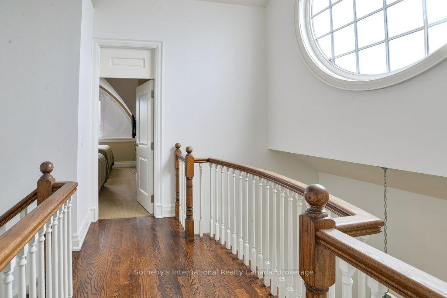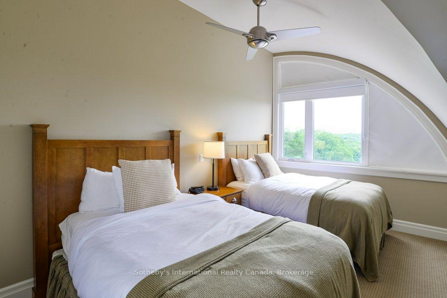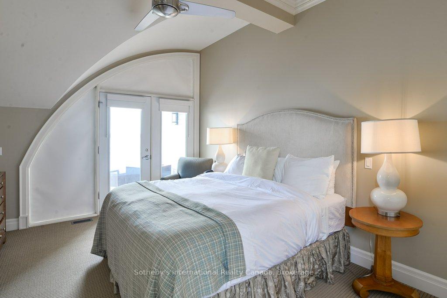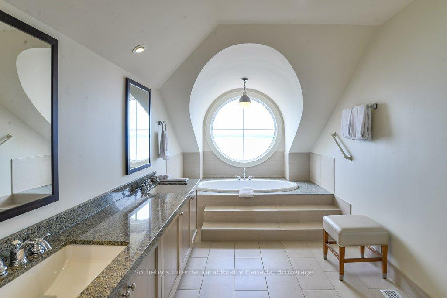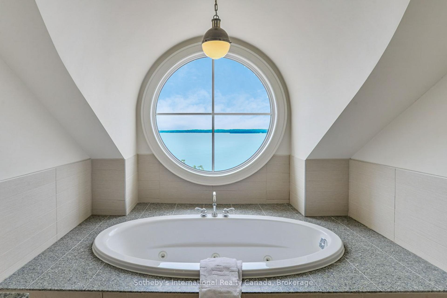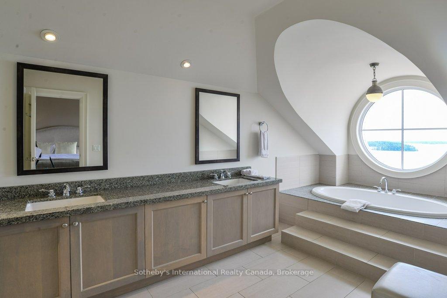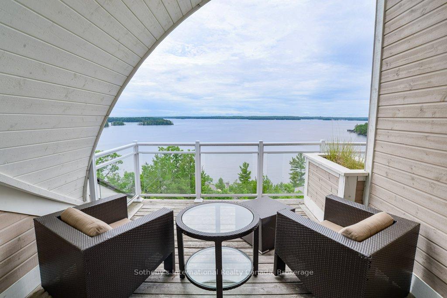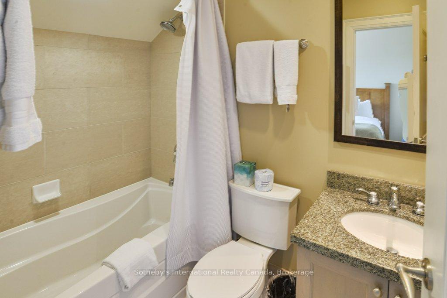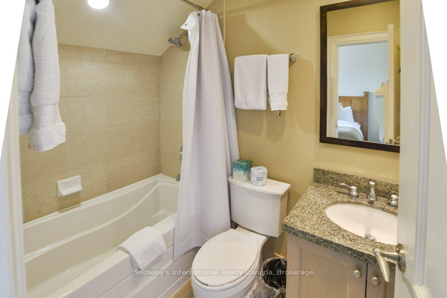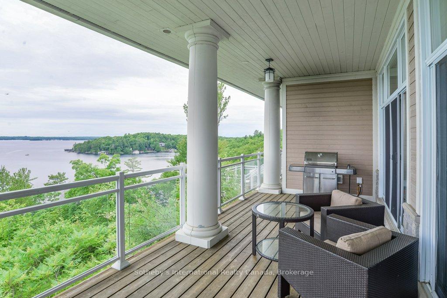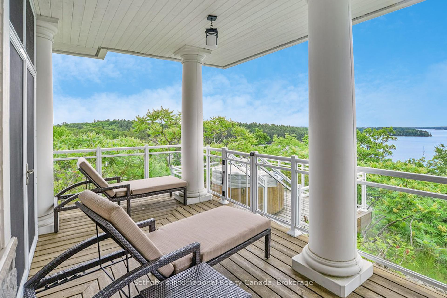$129,000
Available - For Sale
Listing ID: X12232058
1869 MUSKOKA ROAD 118 N/A West , Muskoka Lakes, P1L 1W8, Muskoka
| Welcome to the Treetop Villas at Touchstone Resort on beautiful Lake Muskoka. This luxurious 3-bedroom villa offers quite possibly the most captivating lake views in all of Muskoka. The Treetops offers you Muskoka vacationing without the hassles of cottage ownership. Simply bring your suitcase and enjoy all of the amenities Touchstone Resort has to offer including an infinity pool, new outdoor beach-front pool, private beach, water sports equipment, spa, fitness centre, tennis courts, soccer, volleyball, playground, and fire pits. Spend the day exploring beautiful Lake Muskoka, lounging on the extensive docks or relaxing in your private, screened Muskoka room with a fireplace. End the day at the gourmet restaurant or grilling on your oversized deck. Both Port Carling and Bracebridge are only minutes away for all of your town amenities. If you enjoy golf, simply walk across the street to Kirrie Glen Golf Course. The Treetop villa is one of the nicest locations on the property and provides of beautiful living space and your own private hot tub overlooking the lake. Not to be missed! 1/8th ownership which provides 6-7 weeks every year. Opportunity to purchase with additional fractions - (A2, B2 & C1 Available) |
| Price | $129,000 |
| Taxes: | $654.41 |
| Assessment Year: | 2025 |
| Occupancy: | Owner+T |
| Address: | 1869 MUSKOKA ROAD 118 N/A West , Muskoka Lakes, P1L 1W8, Muskoka |
| Postal Code: | P1L 1W8 |
| Province/State: | Muskoka |
| Directions/Cross Streets: | Muskoka Road 118 W to #1869 to UNIT Treetops 202 |
| Level/Floor | Room | Length(ft) | Width(ft) | Descriptions | |
| Room 1 | Main | Bedroom | 15.25 | 12.5 | |
| Room 2 | Main | Bathroom | 7.9 | 5.9 | |
| Room 3 | Main | Bathroom | 6.26 | 6.33 | |
| Room 4 | Main | Living Ro | 17.91 | 13.91 | |
| Room 5 | Main | Dining Ro | 10.33 | 8.92 | |
| Room 6 | Main | Kitchen | 10.33 | 8.99 | |
| Room 7 | Main | Foyer | 12.5 | 9.74 | |
| Room 8 | Second | Primary B | 15.15 | 12.17 | |
| Room 9 | Second | Other | 20.34 | 6.26 | |
| Room 10 | Second | Bedroom | 15.25 | 12.82 | |
| Room 11 | Second | Bathroom | 7.9 | 6.26 |
| Washroom Type | No. of Pieces | Level |
| Washroom Type 1 | 4 | Main |
| Washroom Type 2 | 2 | Main |
| Washroom Type 3 | 4 | Second |
| Washroom Type 4 | 0 | |
| Washroom Type 5 | 0 | |
| Washroom Type 6 | 4 | Main |
| Washroom Type 7 | 2 | Main |
| Washroom Type 8 | 4 | Second |
| Washroom Type 9 | 0 | |
| Washroom Type 10 | 0 |
| Total Area: | 0.00 |
| Washrooms: | 3 |
| Heat Type: | Forced Air |
| Central Air Conditioning: | Central Air |
| Elevator Lift: | False |
$
%
Years
This calculator is for demonstration purposes only. Always consult a professional
financial advisor before making personal financial decisions.
| Although the information displayed is believed to be accurate, no warranties or representations are made of any kind. |
| Sotheby's International Realty Canada |
|
|

Wally Islam
Real Estate Broker
Dir:
416-949-2626
Bus:
416-293-8500
Fax:
905-913-8585
| Book Showing | Email a Friend |
Jump To:
At a Glance:
| Type: | Com - Condo Townhouse |
| Area: | Muskoka |
| Municipality: | Muskoka Lakes |
| Neighbourhood: | Monck (Muskoka Lakes) |
| Style: | 2-Storey |
| Tax: | $654.41 |
| Maintenance Fee: | $688.57 |
| Beds: | 3 |
| Baths: | 3 |
| Fireplace: | N |
Locatin Map:
Payment Calculator:
