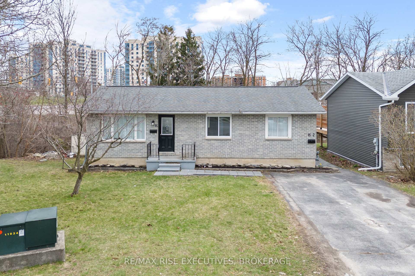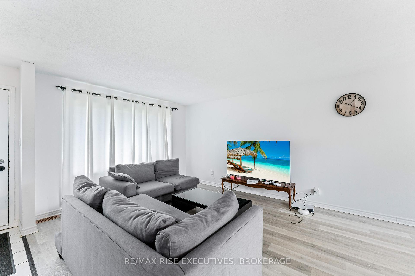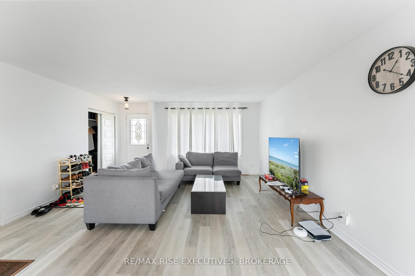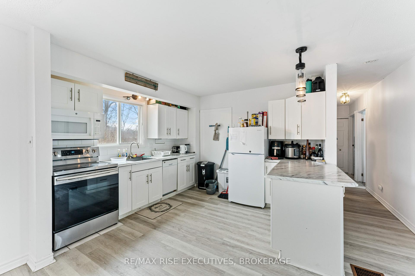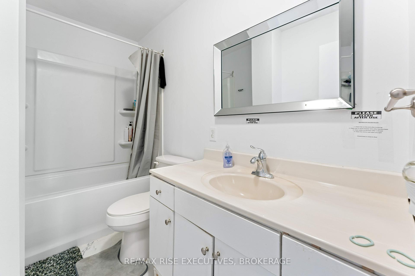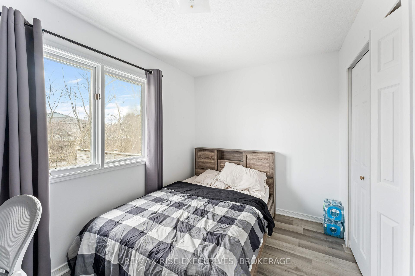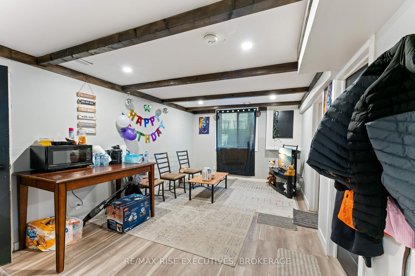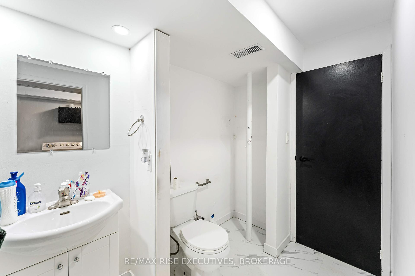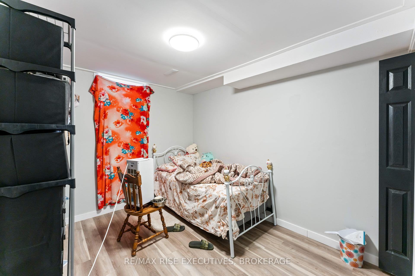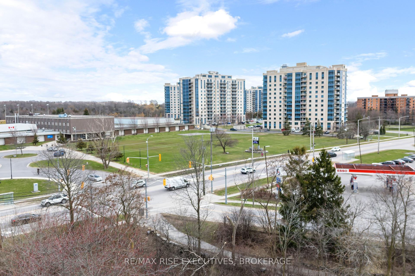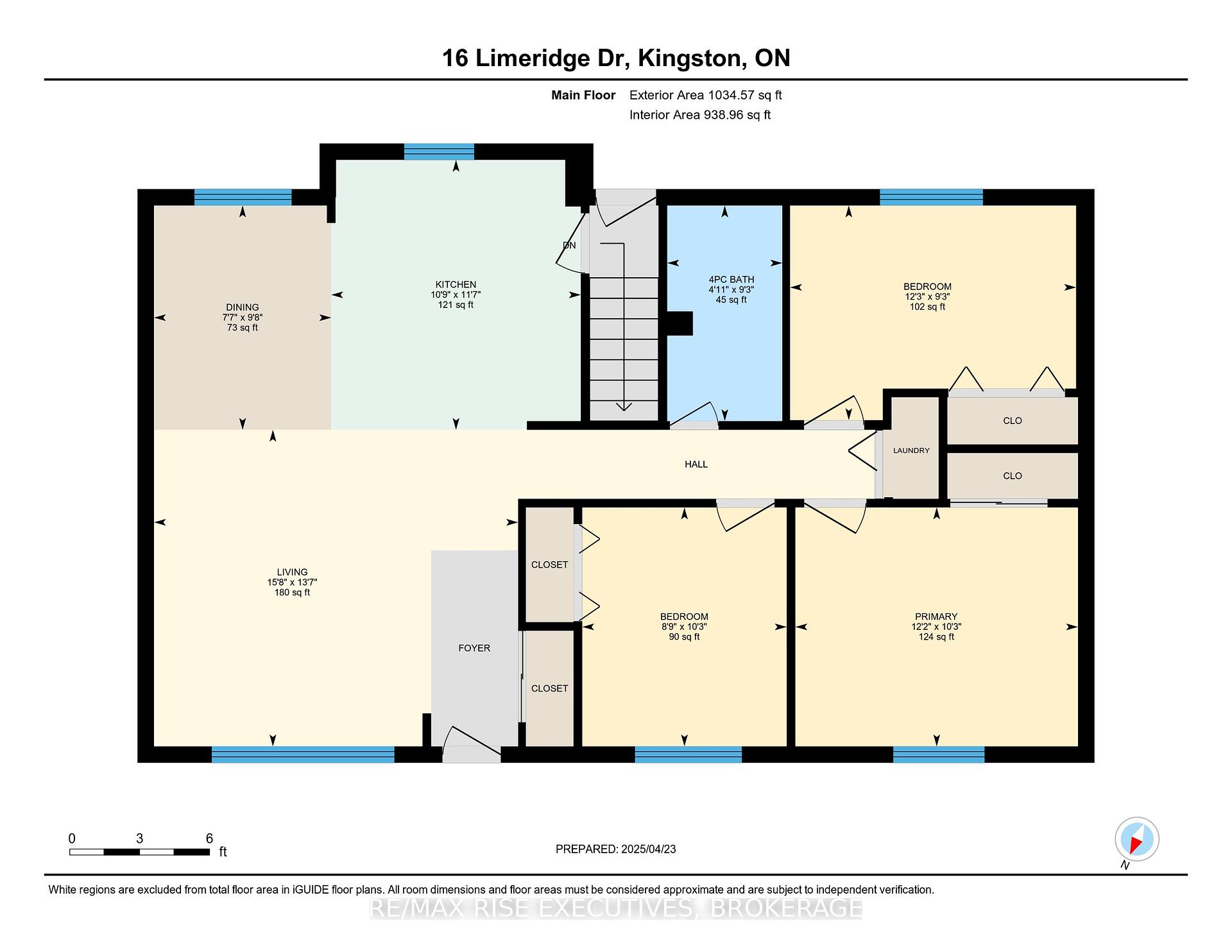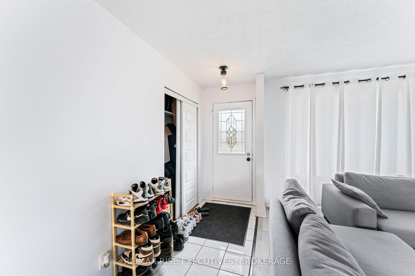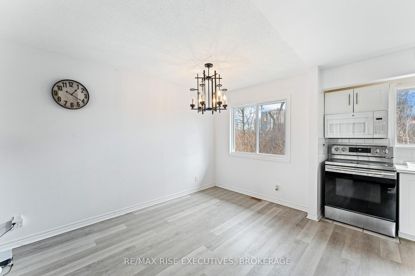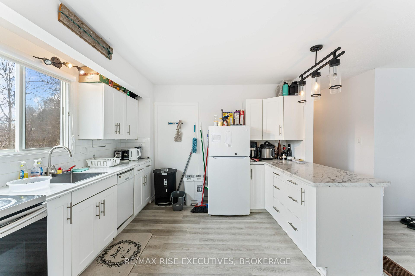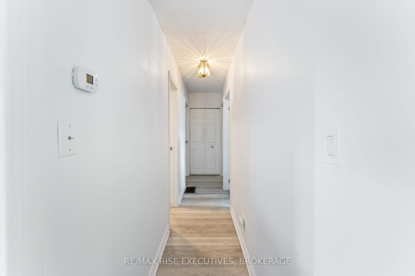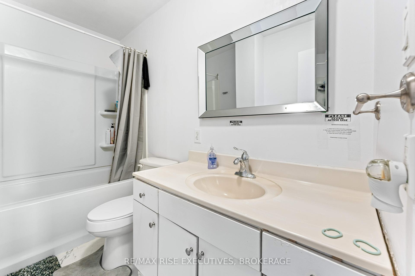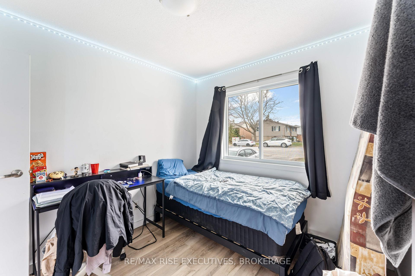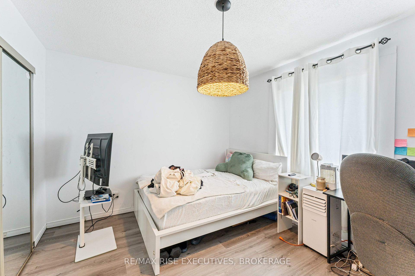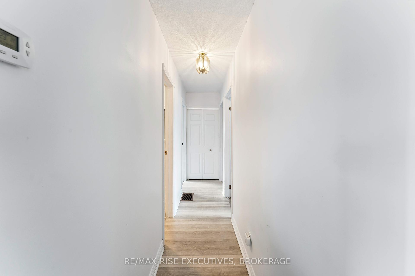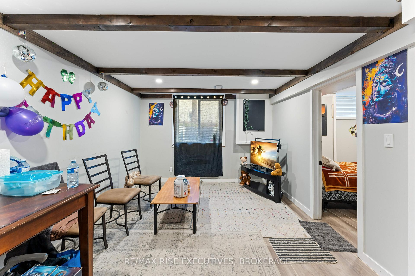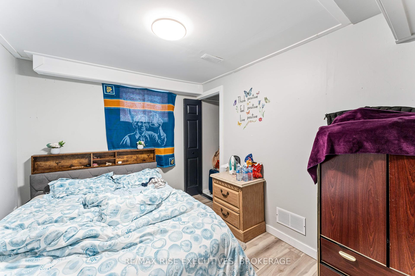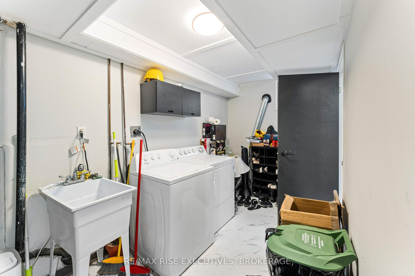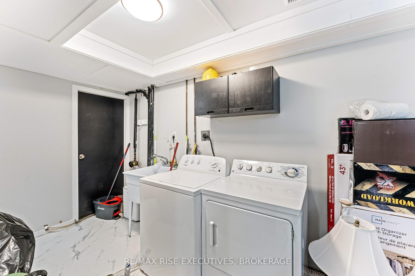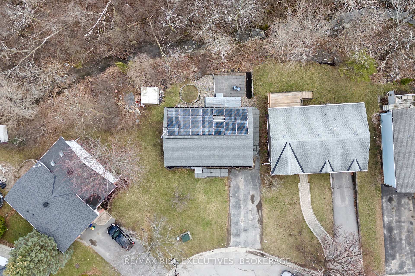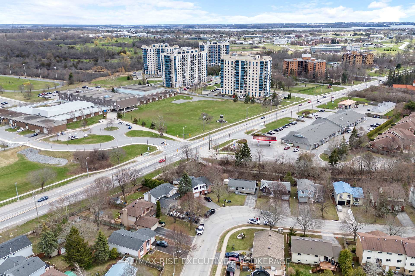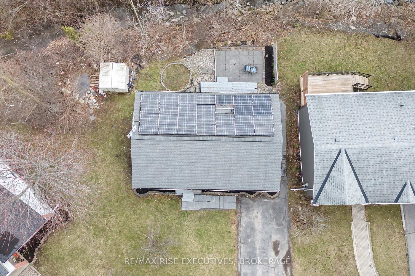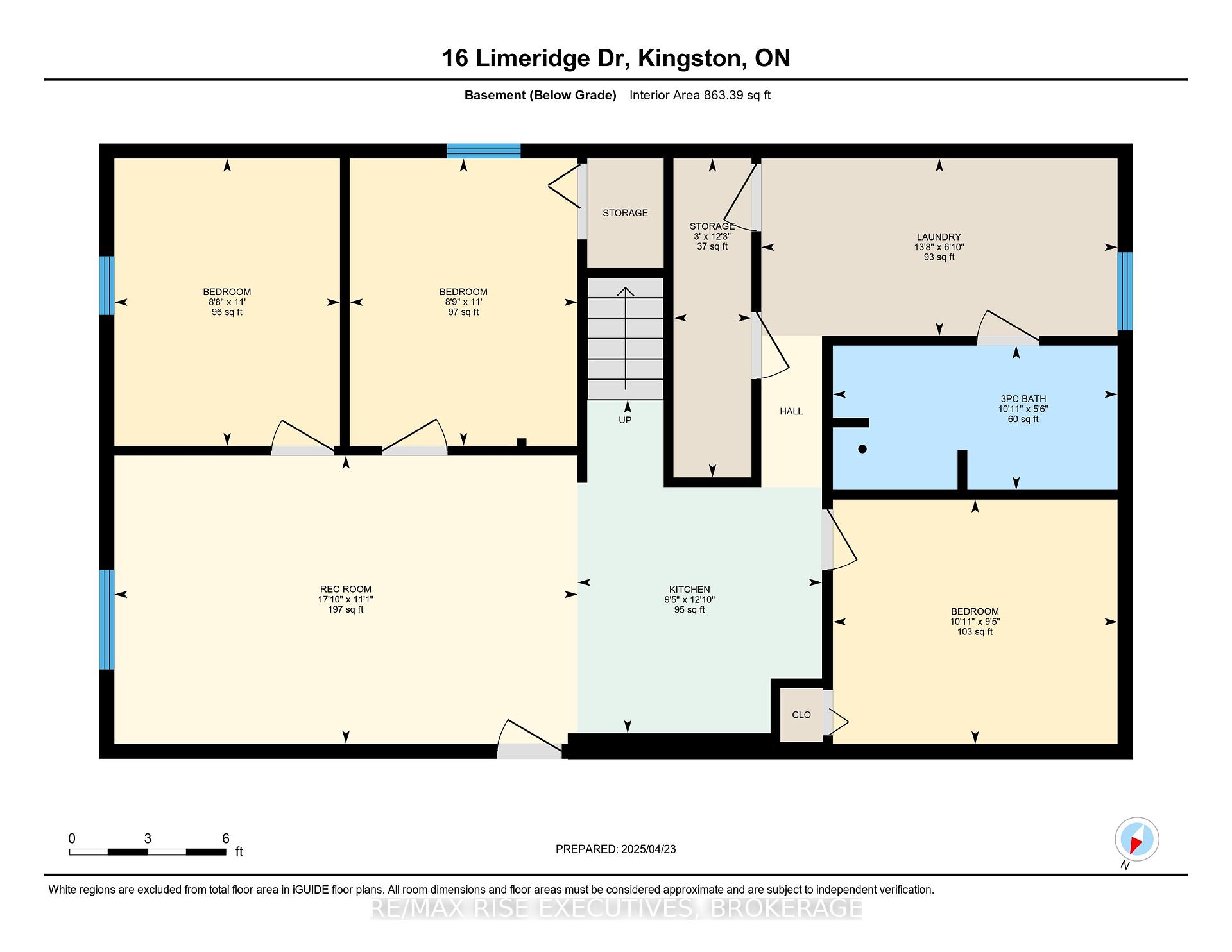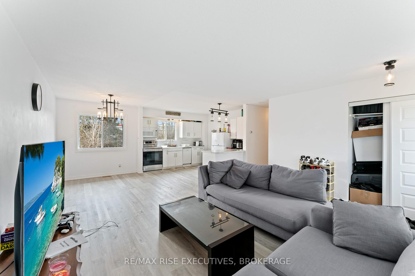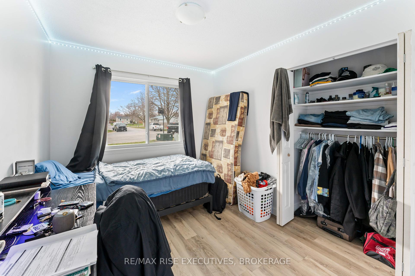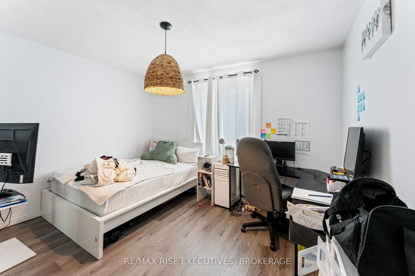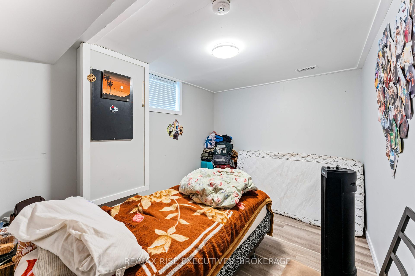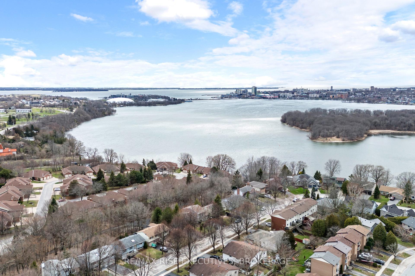$659,900
Available - For Sale
Listing ID: X12232044
16 Limeridge Driv , Kingston, K7M 6M3, Frontenac
| Welcome to 16 Limeridge Drive in Kingston a well-located bungalow with a legal secondary suite, ideal for investors or homeowners looking to offset their mortgage with rental income. This property features two self-contained 3-bedroom, 1-bathroom units, both offering strong rental returns. The upper unit is currently leased for $2,495/month, while the lower unit brings in $2,195/month. Thoughtfully designed to offer comfort and functionality, both suites appeal to quality tenants. Solar panels on the home have a potential to help reduce utility costs, adding even more value for the new owner. Located just a short walk from La Salle Intermediate & Secondary School, Shoppers, and local restaurants. Step into the backyard to enjoy the peaceful sights and sounds of a small stream, with nearby trails leading to the scenic Great Cataraqui River. Don't miss out on this excellent opportunity book your viewing today! |
| Price | $659,900 |
| Taxes: | $3399.65 |
| Occupancy: | Tenant |
| Address: | 16 Limeridge Driv , Kingston, K7M 6M3, Frontenac |
| Acreage: | < .50 |
| Directions/Cross Streets: | Point St Mark Rd and Limeridge Dr |
| Rooms: | 7 |
| Rooms +: | 7 |
| Bedrooms: | 3 |
| Bedrooms +: | 3 |
| Family Room: | F |
| Basement: | Finished |
| Level/Floor | Room | Length(ft) | Width(ft) | Descriptions | |
| Room 1 | Main | Living Ro | 13.58 | 15.61 | |
| Room 2 | Main | Kitchen | 11.58 | 10.69 | |
| Room 3 | Main | Dining Ro | 9.61 | 7.61 | |
| Room 4 | Main | Primary B | 10.23 | 12.14 | |
| Room 5 | Main | Bedroom 2 | 9.22 | 12.27 | |
| Room 6 | Main | Bedroom 3 | 10.23 | 8.76 | |
| Room 7 | Main | Bathroom | 9.25 | 4.95 | 4 Pc Bath |
| Room 8 | Basement | Bedroom 4 | 9.38 | 10.92 | |
| Room 9 | Basement | Bedroom 5 | 11.05 | 8.66 | |
| Room 10 | Basement | Bedroom | 11.05 | 8.76 | |
| Room 11 | Basement | Kitchen | 12.82 | 9.38 | |
| Room 12 | Basement | Bathroom | 5.54 | 10.92 | 3 Pc Bath |
| Room 13 | Basement | Laundry | 6.82 | 13.68 | |
| Room 14 | Basement | Recreatio | 11.05 | 17.78 |
| Washroom Type | No. of Pieces | Level |
| Washroom Type 1 | 4 | Main |
| Washroom Type 2 | 3 | Basement |
| Washroom Type 3 | 0 | |
| Washroom Type 4 | 0 | |
| Washroom Type 5 | 0 | |
| Washroom Type 6 | 4 | Main |
| Washroom Type 7 | 3 | Basement |
| Washroom Type 8 | 0 | |
| Washroom Type 9 | 0 | |
| Washroom Type 10 | 0 |
| Total Area: | 0.00 |
| Property Type: | Duplex |
| Style: | Bungalow |
| Exterior: | Aluminum Siding |
| Garage Type: | None |
| (Parking/)Drive: | Private |
| Drive Parking Spaces: | 2 |
| Park #1 | |
| Parking Type: | Private |
| Park #2 | |
| Parking Type: | Private |
| Pool: | None |
| Approximatly Square Footage: | 700-1100 |
| Property Features: | Marina, Park |
| CAC Included: | N |
| Water Included: | N |
| Cabel TV Included: | N |
| Common Elements Included: | N |
| Heat Included: | N |
| Parking Included: | N |
| Condo Tax Included: | N |
| Building Insurance Included: | N |
| Fireplace/Stove: | N |
| Heat Type: | Forced Air |
| Central Air Conditioning: | None |
| Central Vac: | N |
| Laundry Level: | Syste |
| Ensuite Laundry: | F |
| Elevator Lift: | False |
| Sewers: | Sewer |
$
%
Years
This calculator is for demonstration purposes only. Always consult a professional
financial advisor before making personal financial decisions.
| Although the information displayed is believed to be accurate, no warranties or representations are made of any kind. |
| RE/MAX RISE EXECUTIVES, BROKERAGE |
|
|

Wally Islam
Real Estate Broker
Dir:
416-949-2626
Bus:
416-293-8500
Fax:
905-913-8585
| Book Showing | Email a Friend |
Jump To:
At a Glance:
| Type: | Freehold - Duplex |
| Area: | Frontenac |
| Municipality: | Kingston |
| Neighbourhood: | 13 - Kingston East (Incl Barret Crt) |
| Style: | Bungalow |
| Tax: | $3,399.65 |
| Beds: | 3+3 |
| Baths: | 2 |
| Fireplace: | N |
| Pool: | None |
Locatin Map:
Payment Calculator:

