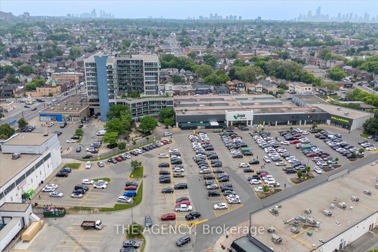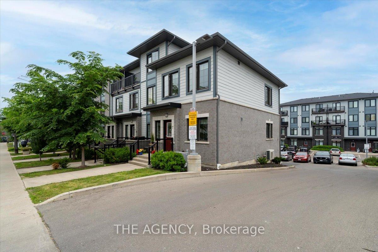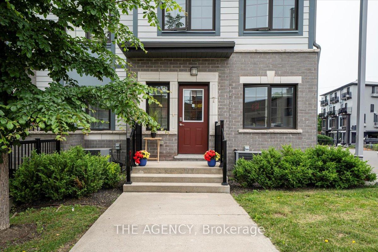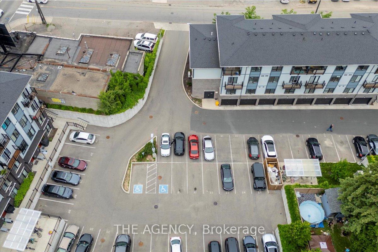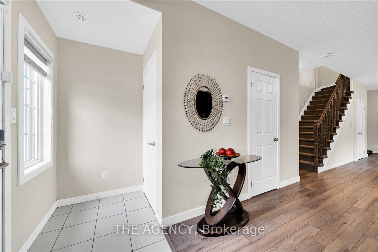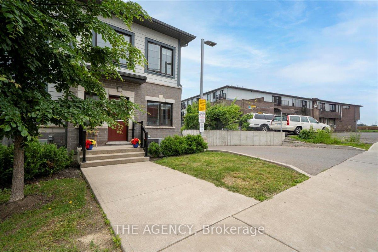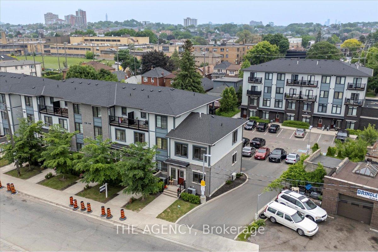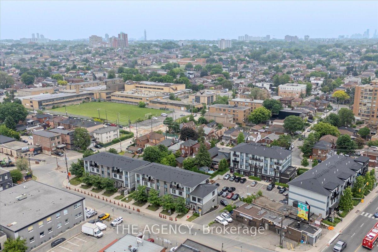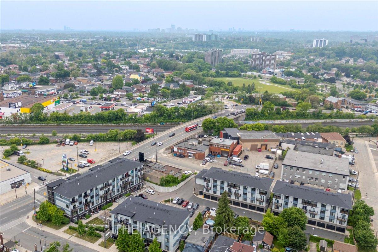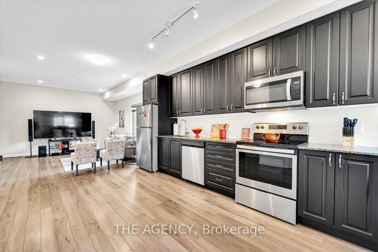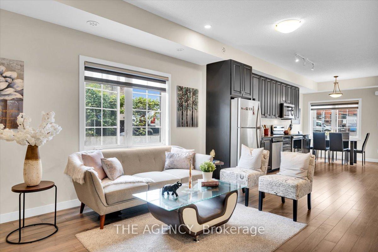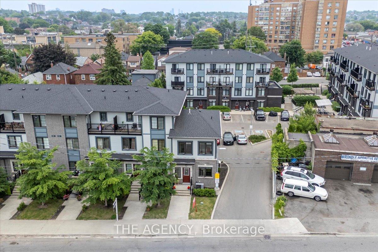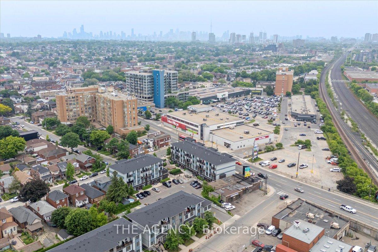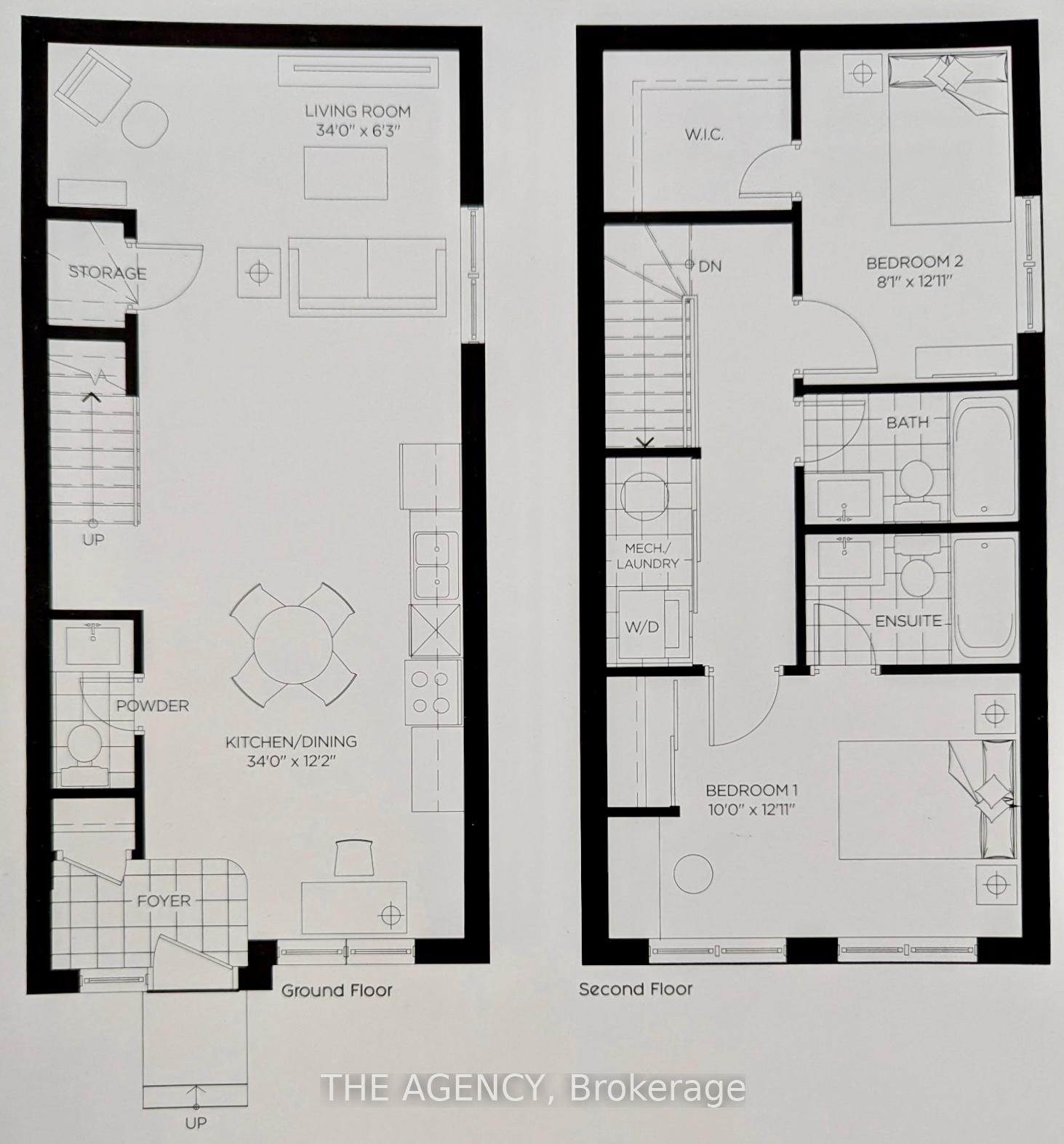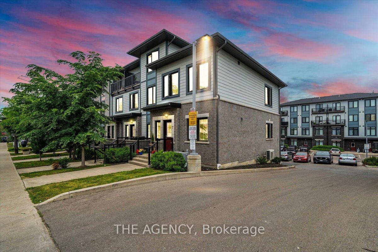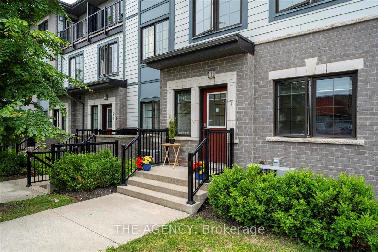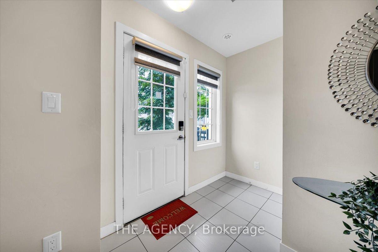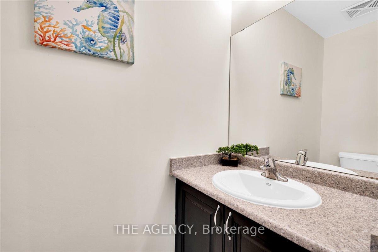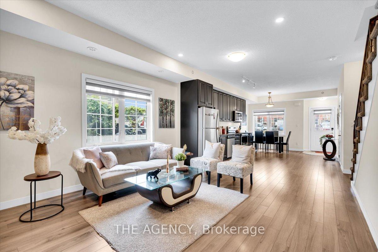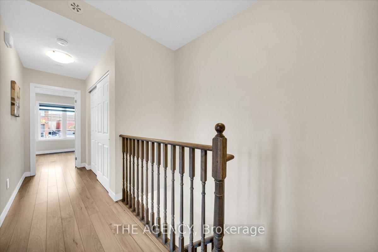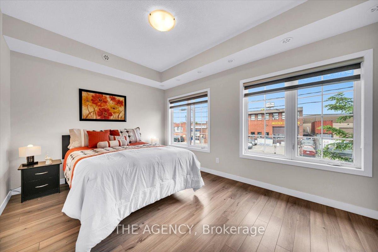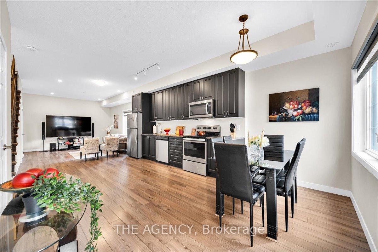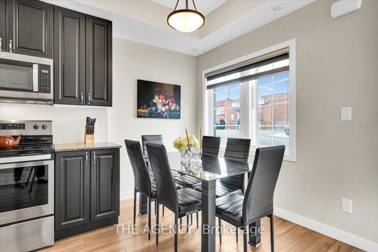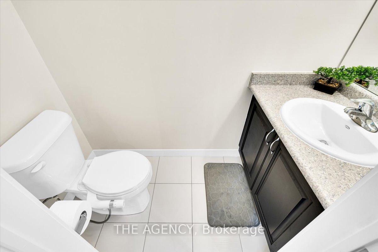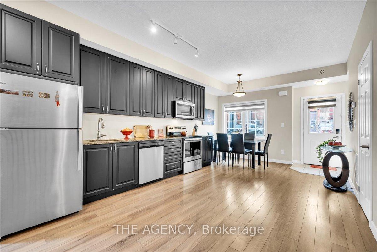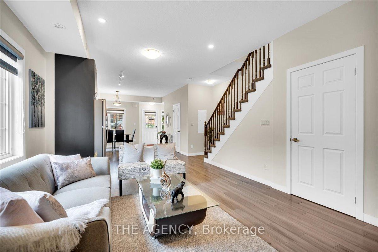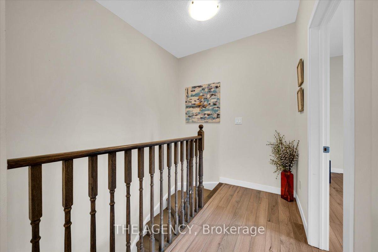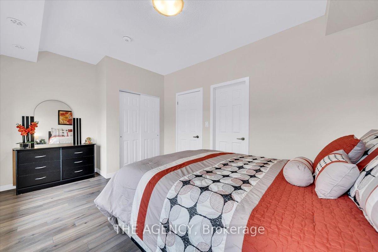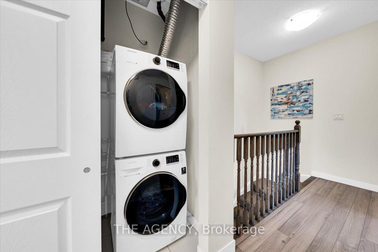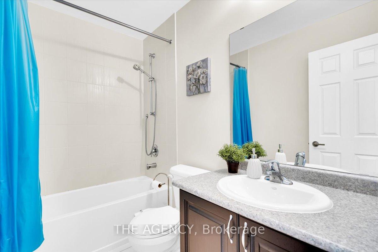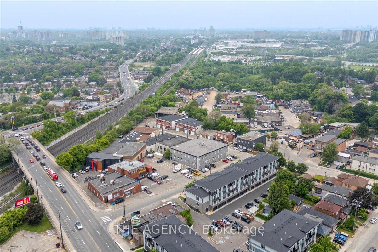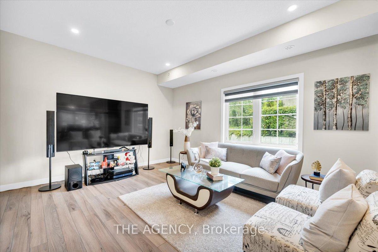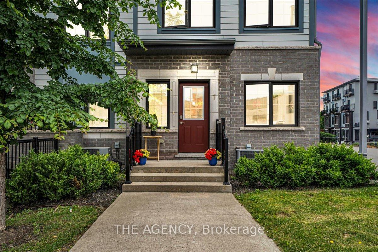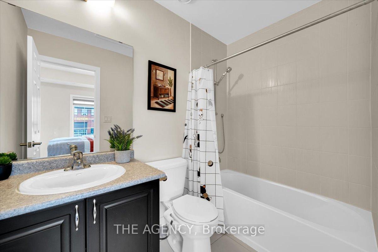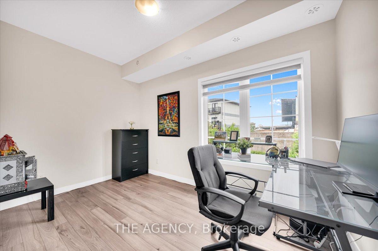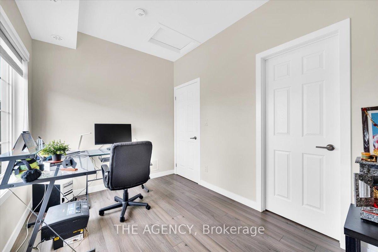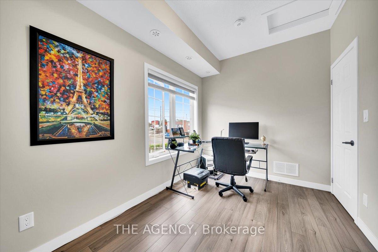$749,900
Available - For Sale
Listing ID: W12216822
7 Forbes Aven , Toronto, M6M 0B5, Toronto
| Welcome to this exceptionally designed 2-storey corner semi-detached condo townhouse, offering luxurious, light-filled living space. Featuring 2 spacious bedrooms, 2.5 bathrooms, and a rarely seen layout in the neighborhood, this home sets a new standard for modern living with both comfort and sophistication. Step into a contemporary open-concept main level with a private front entry, powder room, and a chef-inspired kitchen complete with high-end stainless steel appliances, upgraded stone countertops, premium fixtures, and upgraded laminate flooring throughout - no builder-grade carpets here. Every detail has been carefully considered, including all upgraded bathroom fixtures, an upgraded 200 AMP electrical panel, and Cat6 Ethernet wall plates in every room a smart home feature ready for today's connected lifestyle. Upstairs, the primary suite features a luxurious 4-piece ensuite, while the second bedroom impresses with a generous walk-in closet/storage and its own full 4-piece bath. The convenient upstairs laundry adds an extra layer of ease to everyday living. Located in a sought-after, family-friendly neighborhood, you're walking distance to top-rated schools, lush parks, and all the local amenities you need. Plus, enjoy seamless access to major highways, public transit, and grocery stores. Heres the bonus: the upcoming Eglinton Crosstown LRT - Keelesdale Station, set to open in September 2025, is located nearby - bringing exceptional value and unbeatable future connectivity. The seller is highly motivated and will welcome any reasonable offer. This is a rare opportunity to secure a beautifully upgraded home in a fantastic location dont miss your chance! |
| Price | $749,900 |
| Taxes: | $3119.00 |
| Assessment Year: | 2024 |
| Occupancy: | Owner |
| Address: | 7 Forbes Aven , Toronto, M6M 0B5, Toronto |
| Postal Code: | M6M 0B5 |
| Province/State: | Toronto |
| Directions/Cross Streets: | Rogers Rd. & Weston Rd. |
| Level/Floor | Room | Length(ft) | Width(ft) | Descriptions | |
| Room 1 | Main | Living Ro | Casement Windows, Open Concept, Combined w/Kitchen | ||
| Room 2 | Main | Kitchen | Open Concept, Stainless Steel Appl, Combined w/Dining | ||
| Room 3 | Main | Dining Ro | Open Concept, Laminate, Combined w/Kitchen | ||
| Room 4 | Main | Powder Ro | 2 Pc Bath, Ceramic Floor | ||
| Room 5 | Second | Primary B | Casement Windows, Laminate, Large Closet | ||
| Room 6 | Second | Bedroom | Casement Windows, Laminate, Walk-In Closet(s) | ||
| Room 7 | Second | Bathroom | 4 Pc Ensuite, Ceramic Floor |
| Washroom Type | No. of Pieces | Level |
| Washroom Type 1 | 2 | Main |
| Washroom Type 2 | 4 | Second |
| Washroom Type 3 | 4 | Second |
| Washroom Type 4 | 0 | |
| Washroom Type 5 | 0 | |
| Washroom Type 6 | 2 | Main |
| Washroom Type 7 | 4 | Second |
| Washroom Type 8 | 4 | Second |
| Washroom Type 9 | 0 | |
| Washroom Type 10 | 0 |
| Total Area: | 0.00 |
| Approximatly Age: | 0-5 |
| Washrooms: | 3 |
| Heat Type: | Forced Air |
| Central Air Conditioning: | Central Air |
$
%
Years
This calculator is for demonstration purposes only. Always consult a professional
financial advisor before making personal financial decisions.
| Although the information displayed is believed to be accurate, no warranties or representations are made of any kind. |
| THE AGENCY |
|
|

Wally Islam
Real Estate Broker
Dir:
416-949-2626
Bus:
416-293-8500
Fax:
905-913-8585
| Virtual Tour | Book Showing | Email a Friend |
Jump To:
At a Glance:
| Type: | Com - Condo Townhouse |
| Area: | Toronto |
| Municipality: | Toronto W03 |
| Neighbourhood: | Keelesdale-Eglinton West |
| Style: | 2-Storey |
| Approximate Age: | 0-5 |
| Tax: | $3,119 |
| Maintenance Fee: | $619.06 |
| Beds: | 2 |
| Baths: | 3 |
| Fireplace: | N |
Locatin Map:
Payment Calculator:
