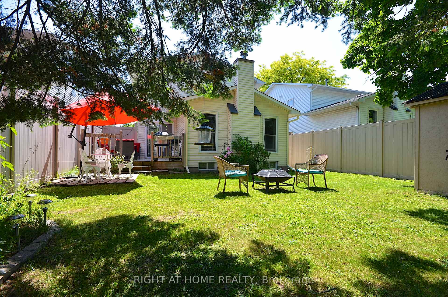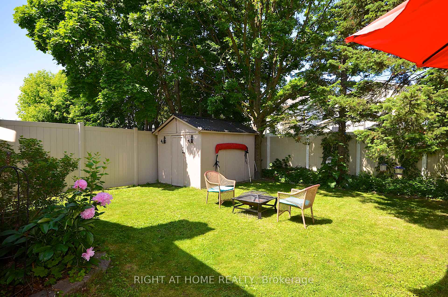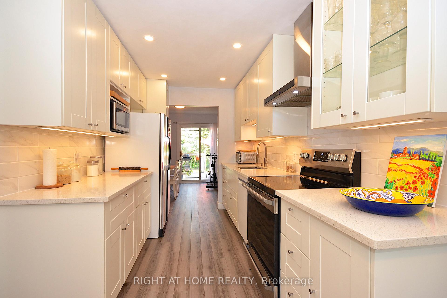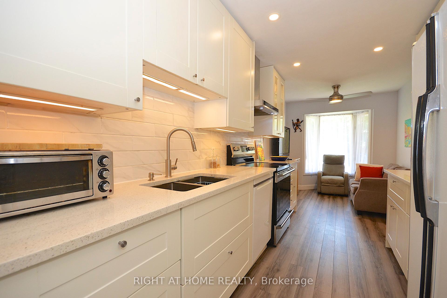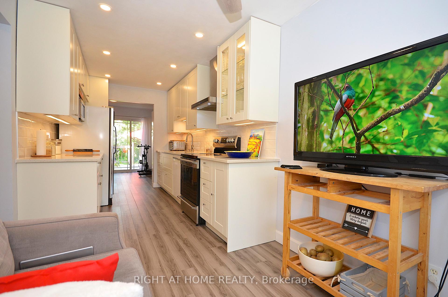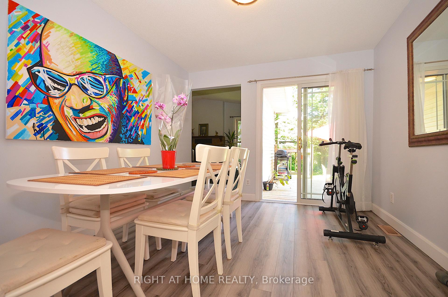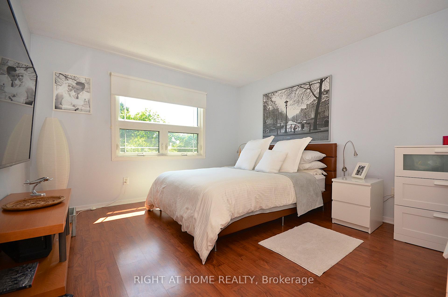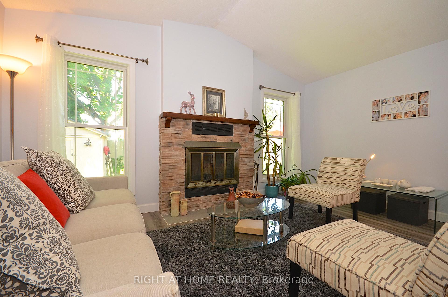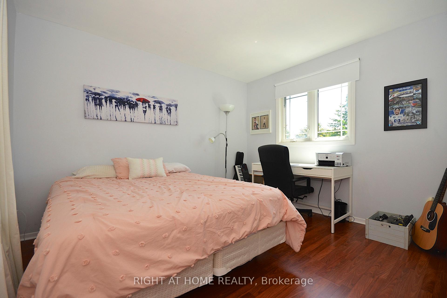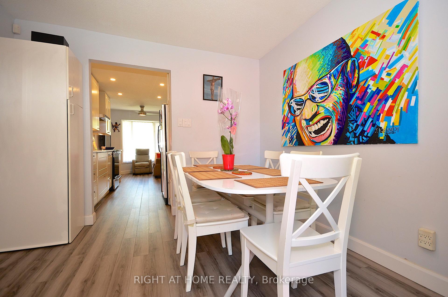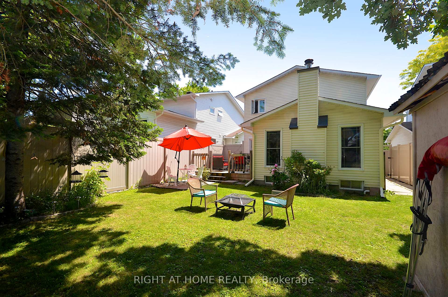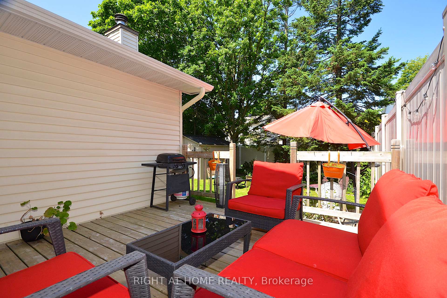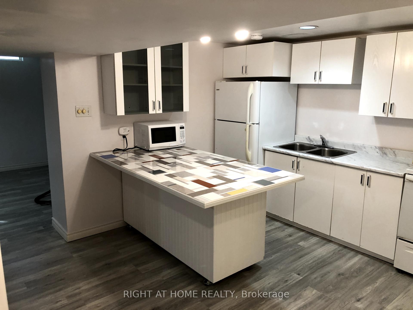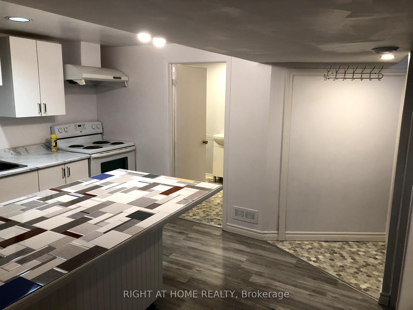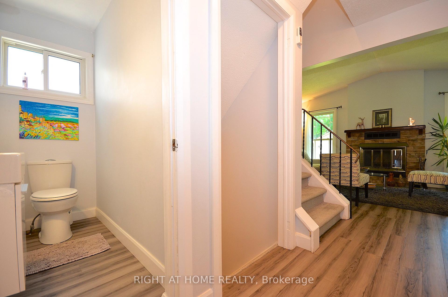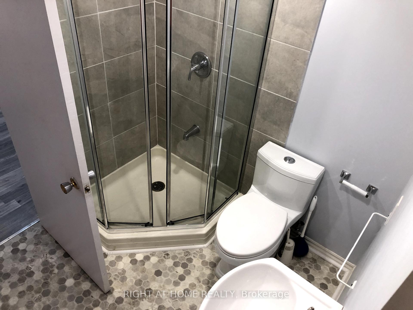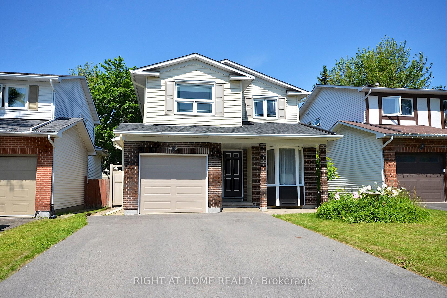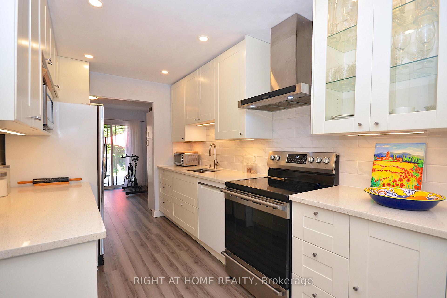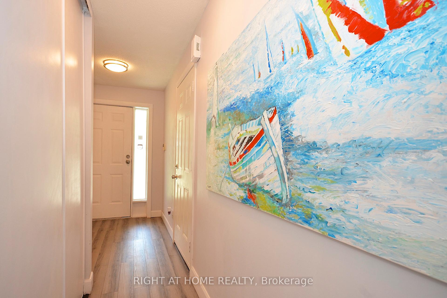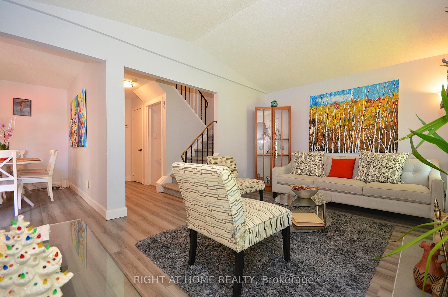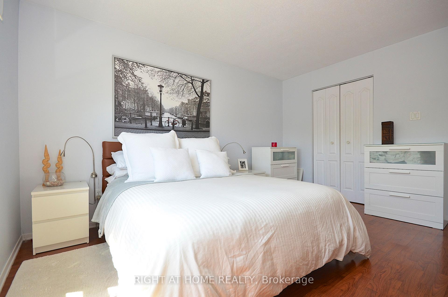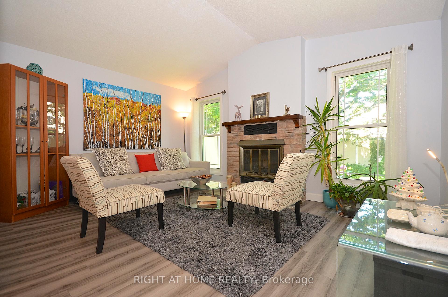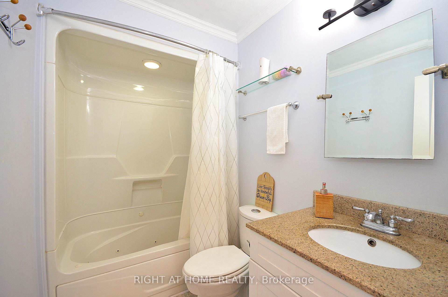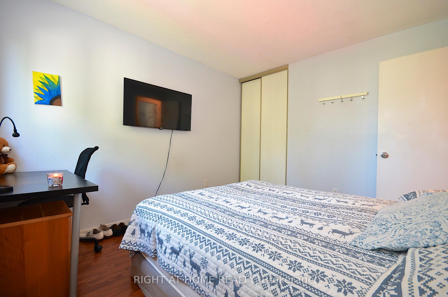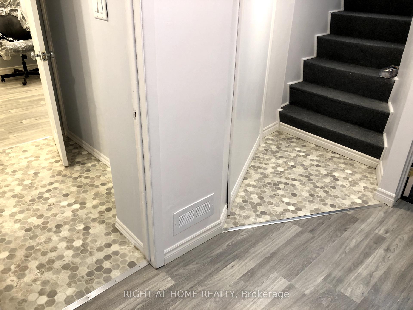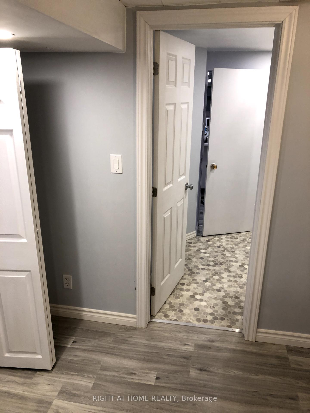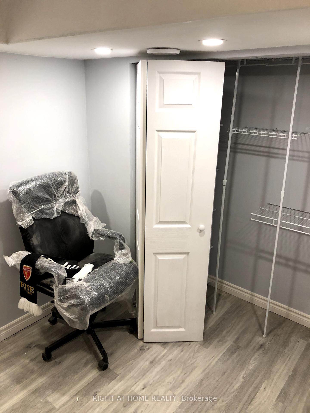$699,000
Available - For Sale
Listing ID: X12224713
77 Winchester Driv , Kanata, K2L 2R3, Ottawa
| Upgraded Detached Family Home with 3 Bedrooms, 3 washrooms, 4 Car parking on driveway - Features a SEPARATE ENTRANCE - IN-LAW SUITE with Kitchen (currently rented) Self-contained lower level with 1 Bedroom + Den and a 3 pc washroom and parking - The main level boasts a Newer Modern Kitchen 2022 , Granite counter tops, Newer Flooring, Pot lighting, Modern hood/ Fan, B/in Dishwasher - 3 generously sized bedrooms and 2 Washrooms - Wood burning Fireplace perfect for winters - This home is perfect for multi-generational living or providing a separate retreat for teenagers or your elderly family members living together - Shared Laundry lower level separate room - Beautifully landscaped with an open concept back deck overlooking the garden with matured Trees - Newer Fenced Yard, Security lighting - Newer Asphalt front driveway June 2021 - Newer Roof Dec 2022 - Newer Shed - All owned appliances, AC, furnace and hot water tank - Newer Hot water tank Nov 2023 - Upgrade Piping in place for AC or Heat pump 2023 - Conveniently located minutes from 2 Transit stops - Central Kanata shopping - Hwy 417 & 416 |
| Price | $699,000 |
| Taxes: | $3804.00 |
| Occupancy: | Owner+T |
| Address: | 77 Winchester Driv , Kanata, K2L 2R3, Ottawa |
| Directions/Cross Streets: | TERRY FOX DR. |
| Rooms: | 9 |
| Rooms +: | 3 |
| Bedrooms: | 3 |
| Bedrooms +: | 1 |
| Family Room: | T |
| Basement: | Separate Ent, Finished wit |
| Level/Floor | Room | Length(ft) | Width(ft) | Descriptions | |
| Room 1 | Main | Living Ro | 15.58 | 11.25 | Fireplace, Vaulted Ceiling(s) |
| Room 2 | Main | Dining Ro | 10.92 | 9.91 | Walk-Out, W/O To Deck, Sliding Doors |
| Room 3 | Main | Kitchen | 12.33 | 7.74 | Granite Counters, Pot Lights, Modern Kitchen |
| Room 4 | Main | Family Ro | 7.08 | 7.74 | Ceiling Fan(s), Large Window, Track Lighting |
| Room 5 | Second | Primary B | 18.4 | 11.51 | Walk-In Closet(s), Large Window |
| Room 6 | Second | Bedroom 2 | 11.15 | 10 | Large Window, Closet |
| Room 7 | Second | Bedroom 3 | 10.14 | 10 | Closet, Window |
| Room 8 | Basement | Bedroom 4 | 15.58 | 11.25 | Open Concept, 3 Pc Bath |
| Room 9 | Basement | Kitchen | 10.92 | 11.81 | Stainless Steel Sink |
| Room 10 | Basement | Den | 9.91 | 9.91 | Open Concept, Double Closet |
| Washroom Type | No. of Pieces | Level |
| Washroom Type 1 | 2 | Ground |
| Washroom Type 2 | 4 | Upper |
| Washroom Type 3 | 3 | Basement |
| Washroom Type 4 | 0 | |
| Washroom Type 5 | 0 | |
| Washroom Type 6 | 2 | Ground |
| Washroom Type 7 | 4 | Upper |
| Washroom Type 8 | 3 | Basement |
| Washroom Type 9 | 0 | |
| Washroom Type 10 | 0 |
| Total Area: | 0.00 |
| Property Type: | Detached |
| Style: | 2-Storey |
| Exterior: | Brick Front, Vinyl Siding |
| Garage Type: | Attached |
| (Parking/)Drive: | Private Do |
| Drive Parking Spaces: | 4 |
| Park #1 | |
| Parking Type: | Private Do |
| Park #2 | |
| Parking Type: | Private Do |
| Pool: | None |
| Other Structures: | Garden Shed |
| Approximatly Square Footage: | 1100-1500 |
| Property Features: | Fenced Yard, Park |
| CAC Included: | N |
| Water Included: | N |
| Cabel TV Included: | N |
| Common Elements Included: | N |
| Heat Included: | N |
| Parking Included: | N |
| Condo Tax Included: | N |
| Building Insurance Included: | N |
| Fireplace/Stove: | Y |
| Heat Type: | Forced Air |
| Central Air Conditioning: | Central Air |
| Central Vac: | N |
| Laundry Level: | Syste |
| Ensuite Laundry: | F |
| Sewers: | Sewer |
| Utilities-Cable: | Y |
| Utilities-Hydro: | Y |
$
%
Years
This calculator is for demonstration purposes only. Always consult a professional
financial advisor before making personal financial decisions.
| Although the information displayed is believed to be accurate, no warranties or representations are made of any kind. |
| RIGHT AT HOME REALTY |
|
|

Wally Islam
Real Estate Broker
Dir:
416-949-2626
Bus:
416-293-8500
Fax:
905-913-8585
| Book Showing | Email a Friend |
Jump To:
At a Glance:
| Type: | Freehold - Detached |
| Area: | Ottawa |
| Municipality: | Kanata |
| Neighbourhood: | 9003 - Kanata - Glencairn/Hazeldean |
| Style: | 2-Storey |
| Tax: | $3,804 |
| Beds: | 3+1 |
| Baths: | 3 |
| Fireplace: | Y |
| Pool: | None |
Locatin Map:
Payment Calculator:
