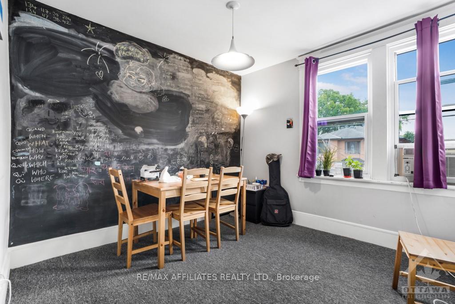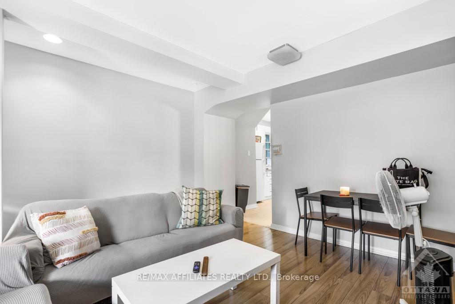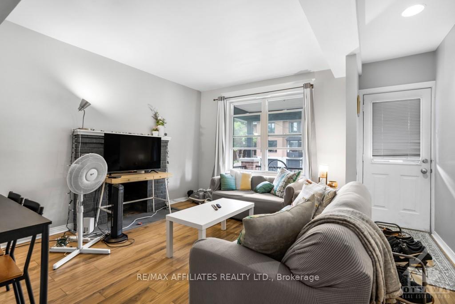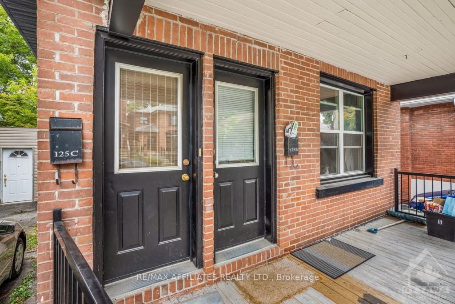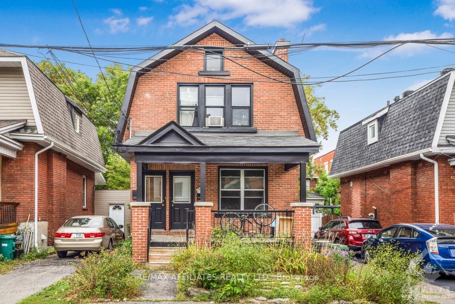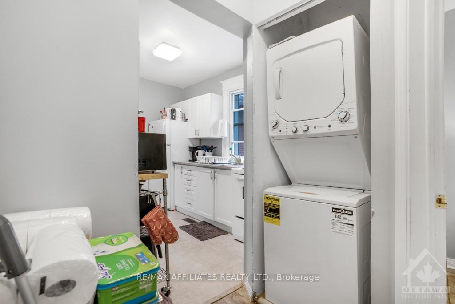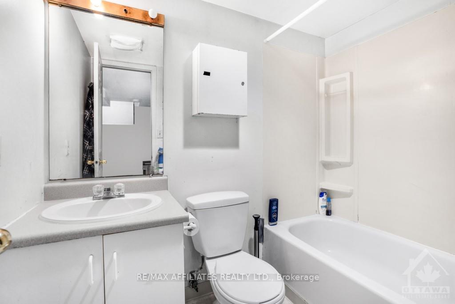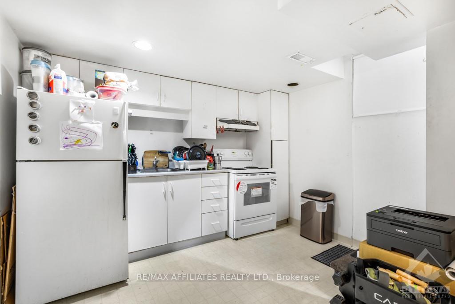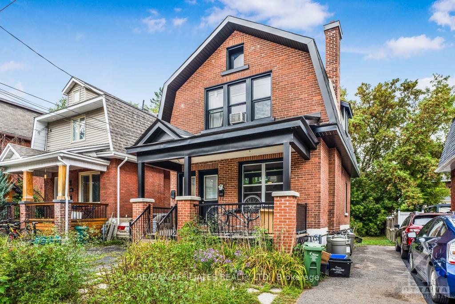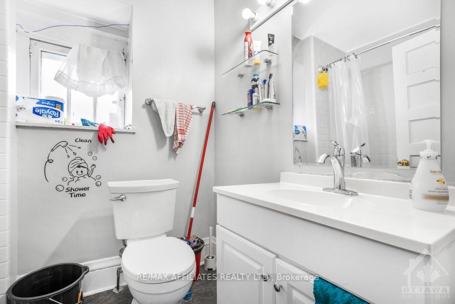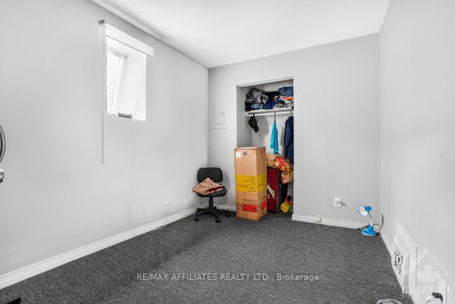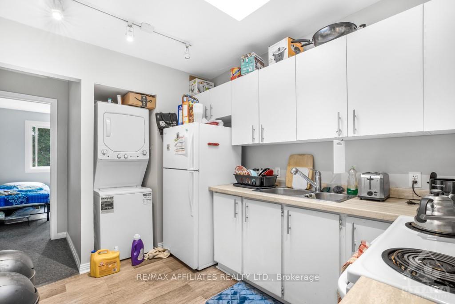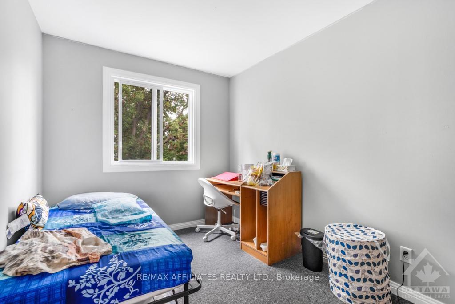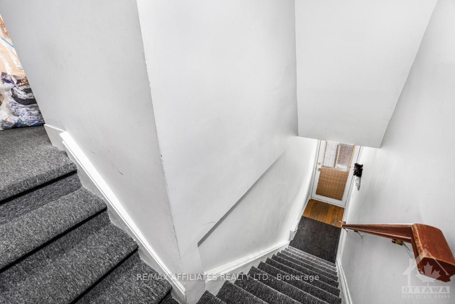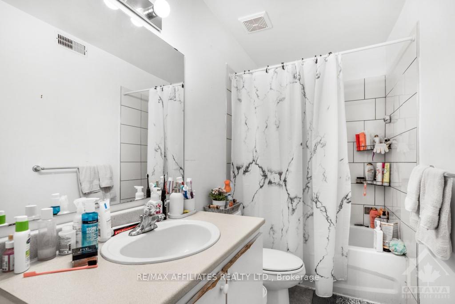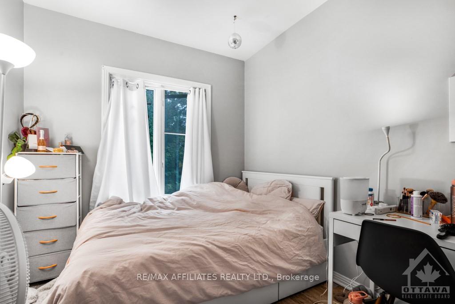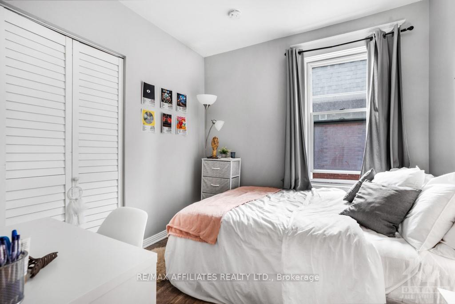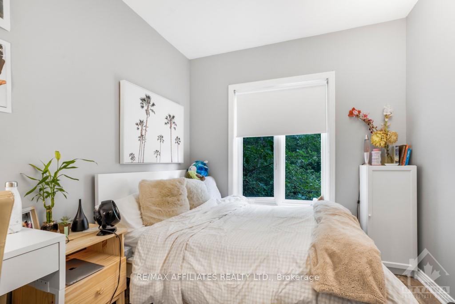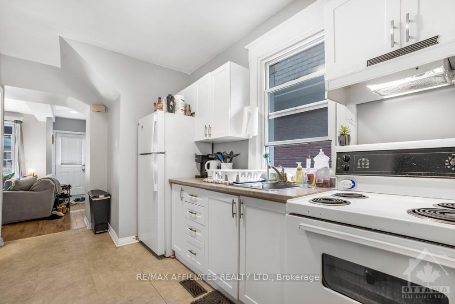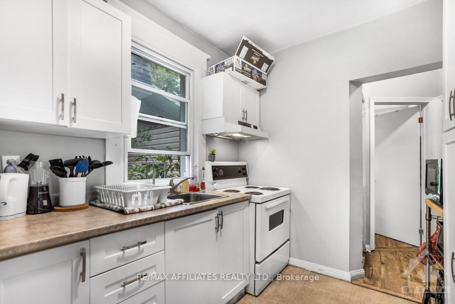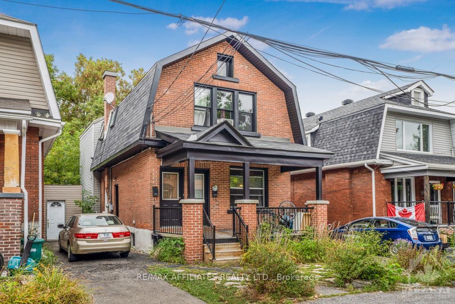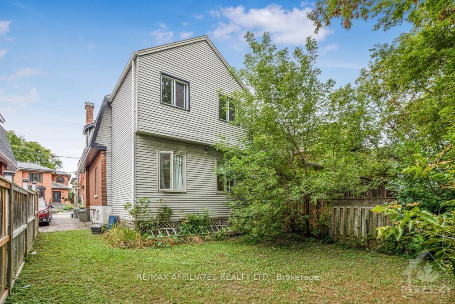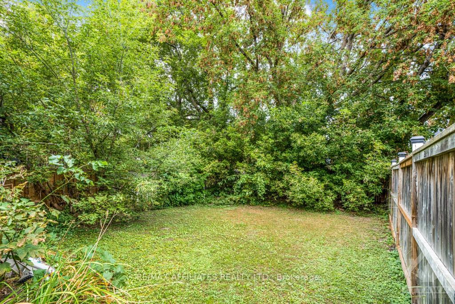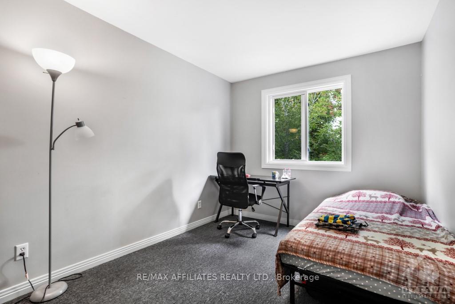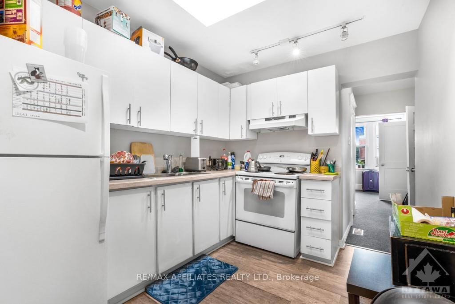$1,100,000
Available - For Sale
Listing ID: X12231887
125 Hopewell Aven , Glebe - Ottawa East and Area, K1S 2Z2, Ottawa
| Location, Location, Location! This fully tenanted and well-maintained TRIPLEX is the perfect turnkey investment opportunity, ideal for investors seeking long-term financial growth. Situated just steps from CARLETON UNIVERSITY, the Rideau River & Canal, local pubs, cozy cafes and public transit that can get you anywhere in the city. This property offers both prime location and strong rental appeal. The building features a spacious 4-bedroom unit on the second level, a 3-bedroom unit on the main level, and a 1-bedroom unit on the lower level all currently occupied by excellent tenants. Investors will appreciate the steady rental income potential, supported by ongoing demand from university students, faculty, and local professionals. Numerous updates have been completed throughout the property, including exterior brickwork, new railings, flashing, soffits, and fascia. Additional improvements include new second-level windows, an upgraded hot water tank, several new appliances, a fully renovated main floor kitchen, and a refreshed second-level bathroom. With it's unbeatable location and consistent tenant demand, this property offers both immediate income and long-term value. Don't miss out on this rare opportunity to invest in a high-demand area with built-in rental stability. |
| Price | $1,100,000 |
| Taxes: | $8134.00 |
| Assessment Year: | 2024 |
| Occupancy: | Tenant |
| Address: | 125 Hopewell Aven , Glebe - Ottawa East and Area, K1S 2Z2, Ottawa |
| Directions/Cross Streets: | Seneca St and Hopewell Ave |
| Rooms: | 17 |
| Bedrooms: | 7 |
| Bedrooms +: | 1 |
| Family Room: | F |
| Basement: | Finished |
| Level/Floor | Room | Length(ft) | Width(ft) | Descriptions | |
| Room 1 | Main | Kitchen | 12.89 | 8.5 | |
| Room 2 | Main | Dining Ro | 10.33 | 9.68 | |
| Room 3 | Main | Bedroom | 15.38 | 8.56 | |
| Room 4 | Main | Bedroom 2 | 13.09 | 8.72 | |
| Room 5 | Main | Bedroom 3 | 10 | 7.54 | |
| Room 6 | Second | Kitchen | 14.4 | 7.22 | |
| Room 7 | Second | Living Ro | 15.68 | 12.07 | |
| Room 8 | Second | Primary B | 9.71 | 8.76 | |
| Room 9 | Second | Bedroom 2 | 10.73 | 7.15 | |
| Room 10 | Second | Bedroom 3 | 9.87 | 8.66 | |
| Room 11 | Lower | Living Ro | 12.3 | 10.17 | |
| Room 12 | Lower | Kitchen | 9.91 | 7.25 |
| Washroom Type | No. of Pieces | Level |
| Washroom Type 1 | 4 | |
| Washroom Type 2 | 0 | |
| Washroom Type 3 | 0 | |
| Washroom Type 4 | 0 | |
| Washroom Type 5 | 0 | |
| Washroom Type 6 | 4 | |
| Washroom Type 7 | 0 | |
| Washroom Type 8 | 0 | |
| Washroom Type 9 | 0 | |
| Washroom Type 10 | 0 |
| Total Area: | 0.00 |
| Property Type: | Triplex |
| Style: | 2-Storey |
| Exterior: | Brick |
| Garage Type: | None |
| Drive Parking Spaces: | 2 |
| Pool: | None |
| Approximatly Square Footage: | 1500-2000 |
| Property Features: | Park, Public Transit |
| CAC Included: | N |
| Water Included: | N |
| Cabel TV Included: | N |
| Common Elements Included: | N |
| Heat Included: | N |
| Parking Included: | N |
| Condo Tax Included: | N |
| Building Insurance Included: | N |
| Fireplace/Stove: | N |
| Heat Type: | Forced Air |
| Central Air Conditioning: | None |
| Central Vac: | N |
| Laundry Level: | Syste |
| Ensuite Laundry: | F |
| Sewers: | Sewer |
$
%
Years
This calculator is for demonstration purposes only. Always consult a professional
financial advisor before making personal financial decisions.
| Although the information displayed is believed to be accurate, no warranties or representations are made of any kind. |
| RE/MAX AFFILIATES REALTY LTD. |
|
|

Wally Islam
Real Estate Broker
Dir:
416-949-2626
Bus:
416-293-8500
Fax:
905-913-8585
| Book Showing | Email a Friend |
Jump To:
At a Glance:
| Type: | Freehold - Triplex |
| Area: | Ottawa |
| Municipality: | Glebe - Ottawa East and Area |
| Neighbourhood: | 4403 - Old Ottawa South |
| Style: | 2-Storey |
| Tax: | $8,134 |
| Beds: | 7+1 |
| Baths: | 3 |
| Fireplace: | N |
| Pool: | None |
Locatin Map:
Payment Calculator:
