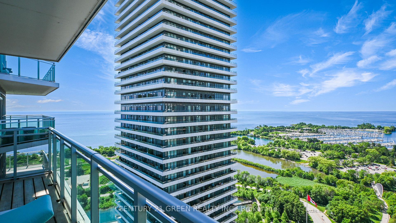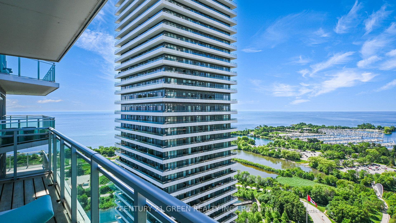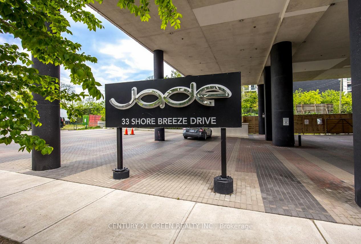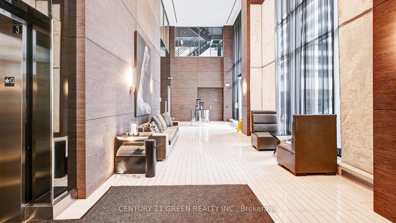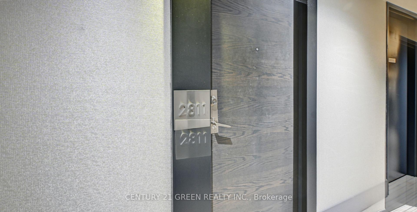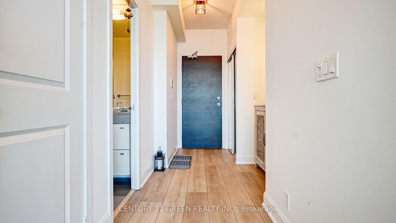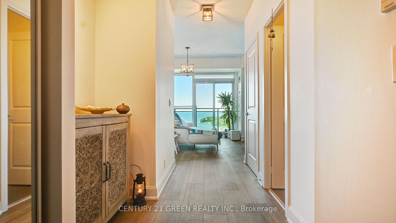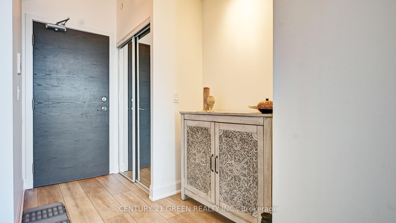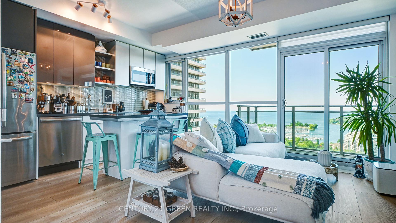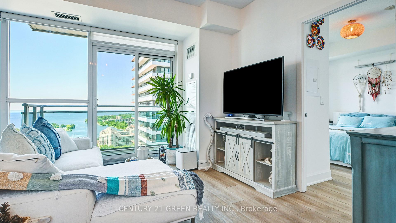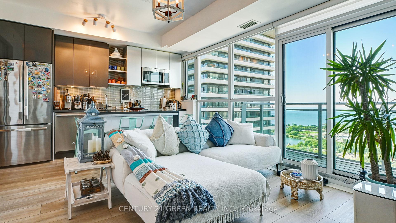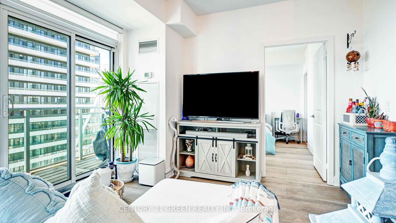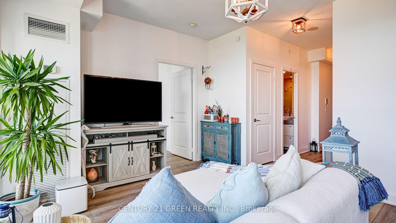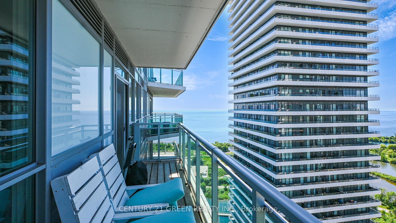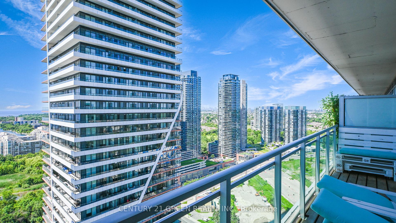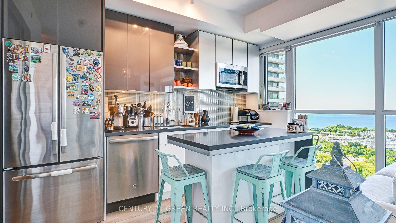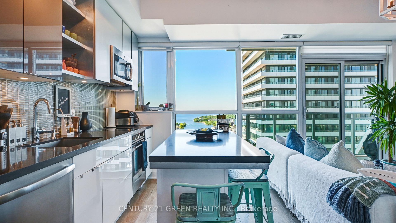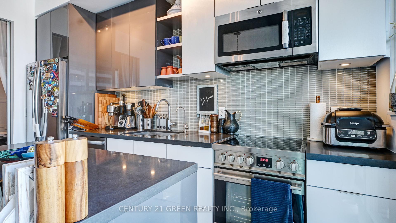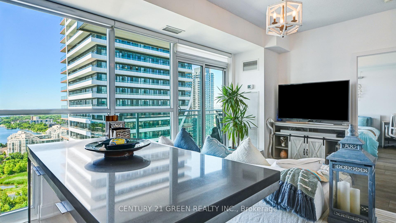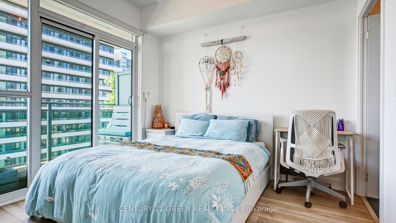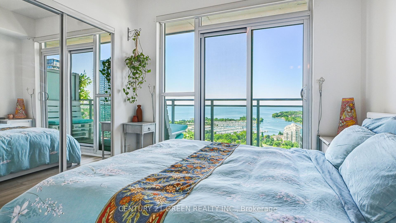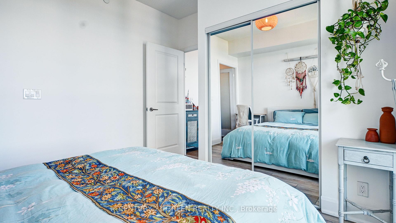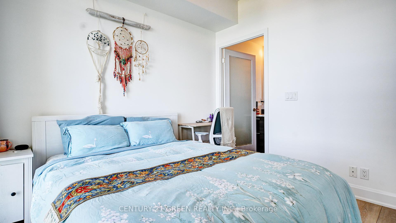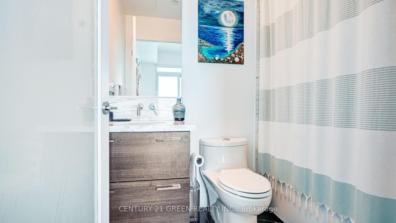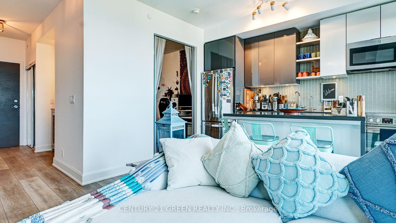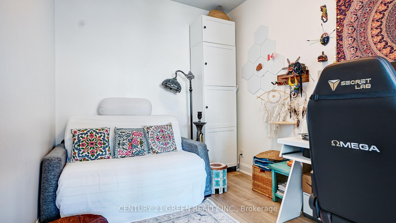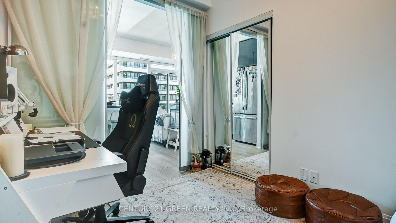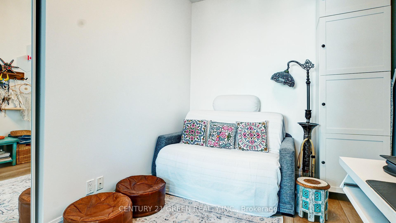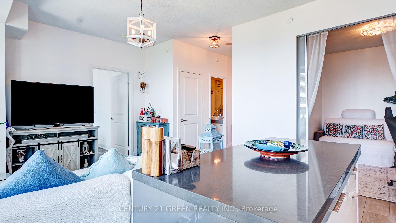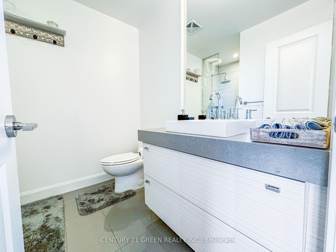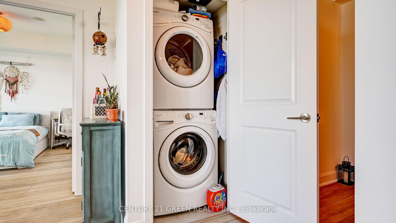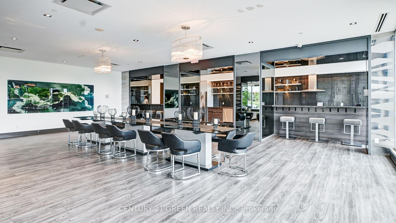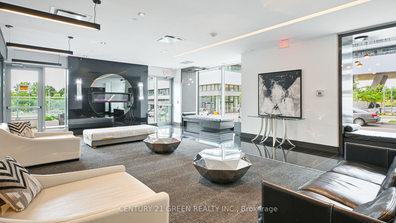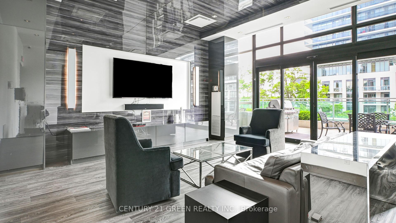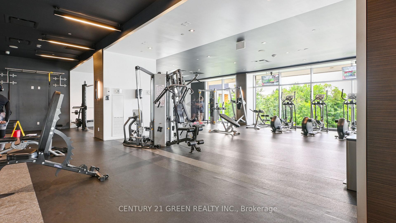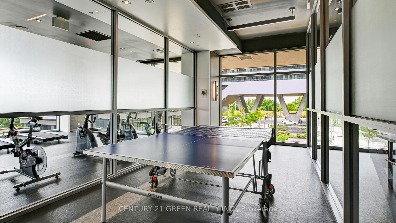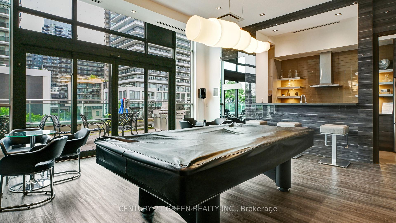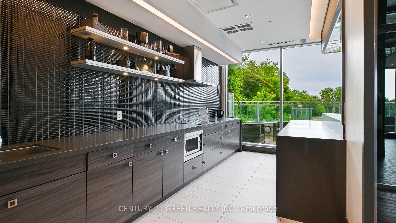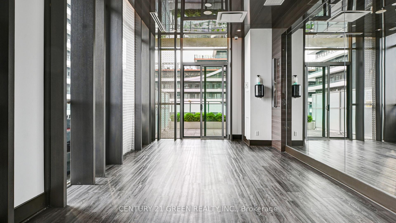$755,000
Available - For Sale
Listing ID: W12231143
33 Shore Breeze Driv , Toronto, M8V 1A1, Toronto
| Upscale Luxurious "Jade Waterfront" Condo. Located on 28th Floor w/ Southwest view of Ontario Lake and Marina ; 2-Bed / 2-Bath + study area unit; over 800 sqft Living Space plus 110 sqft huge lake facing balcony. 9 feet ceiling w/ Blinds. Newly renovated condo with several aesthetics added in the unit: New soft push sturdy cabinets w/ extra storage added in Kitchen; new waterproof flooring throughout the unit. Renovated shelvings in all closets. Renovated balcony flooring w/ modular cedar wood decking showcasing beautiful countryside vibes. S/S Appliances, Ensuite Laundry |
| Price | $755,000 |
| Taxes: | $3098.00 |
| Occupancy: | Owner |
| Address: | 33 Shore Breeze Driv , Toronto, M8V 1A1, Toronto |
| Postal Code: | M8V 1A1 |
| Province/State: | Toronto |
| Directions/Cross Streets: | Lakeshore Blvd West and Shore Breeze Dr |
| Level/Floor | Room | Length(ft) | Width(ft) | Descriptions | |
| Room 1 | Main | Living Ro | 11.32 | 10.66 | Combined w/Dining, Open Concept, W/O To Balcony |
| Room 2 | Main | Dining Ro | 10.66 | 11.32 | Combined w/Living, Open Concept, Vinyl Floor |
| Room 3 | Main | Kitchen | 11.28 | 7.38 | Open Concept, Stainless Steel Appl, Centre Island |
| Room 4 | Main | Primary B | 13.12 | 10.5 | 4 Pc Bath, Vinyl Floor, W/O To Balcony |
| Room 5 | Main | Bedroom 2 | 10.99 | 10.33 | Vinyl Floor, Glass Doors, Closet |
| Room 6 | Main | Media Roo | 3.28 | 4.92 | Vinyl Floor |
| Washroom Type | No. of Pieces | Level |
| Washroom Type 1 | 4 | |
| Washroom Type 2 | 3 | |
| Washroom Type 3 | 0 | |
| Washroom Type 4 | 0 | |
| Washroom Type 5 | 0 |
| Total Area: | 0.00 |
| Approximatly Age: | 6-10 |
| Washrooms: | 2 |
| Heat Type: | Forced Air |
| Central Air Conditioning: | Central Air |
| Elevator Lift: | True |
$
%
Years
This calculator is for demonstration purposes only. Always consult a professional
financial advisor before making personal financial decisions.
| Although the information displayed is believed to be accurate, no warranties or representations are made of any kind. |
| CENTURY 21 GREEN REALTY INC. |
|
|

Wally Islam
Real Estate Broker
Dir:
416-949-2626
Bus:
416-293-8500
Fax:
905-913-8585
| Book Showing | Email a Friend |
Jump To:
At a Glance:
| Type: | Com - Condo Apartment |
| Area: | Toronto |
| Municipality: | Toronto W06 |
| Neighbourhood: | Mimico |
| Style: | Apartment |
| Approximate Age: | 6-10 |
| Tax: | $3,098 |
| Maintenance Fee: | $745 |
| Beds: | 2 |
| Baths: | 2 |
| Fireplace: | N |
Locatin Map:
Payment Calculator:
