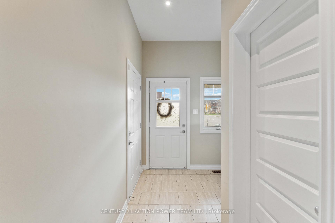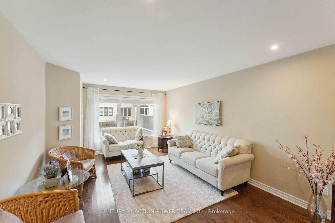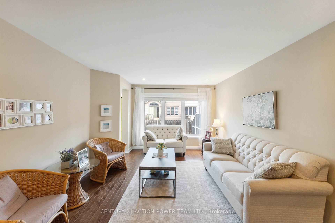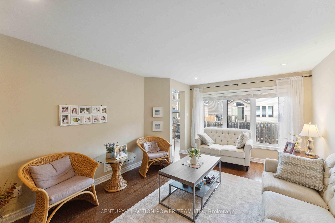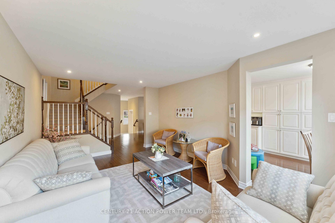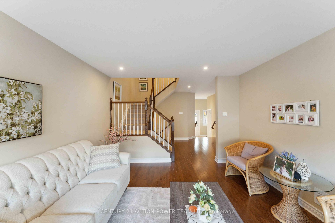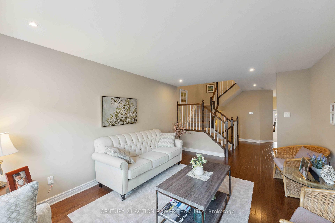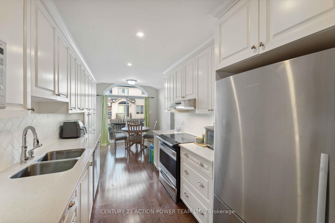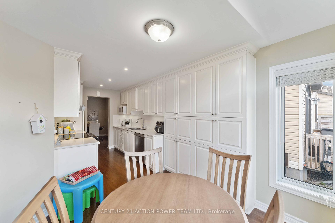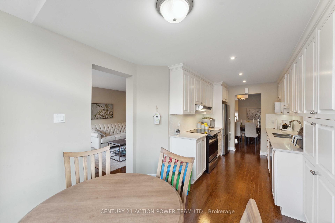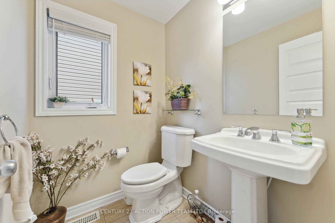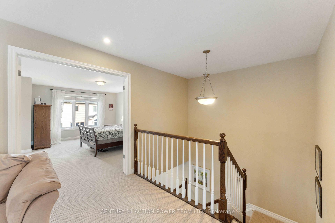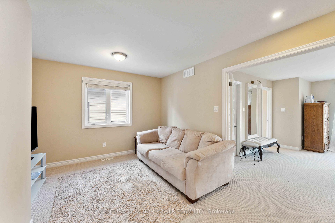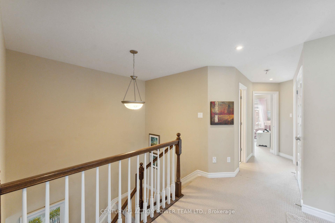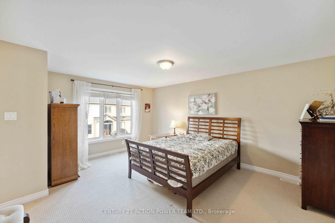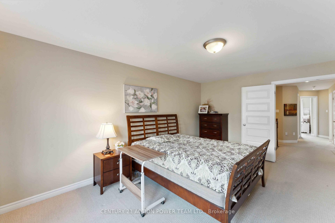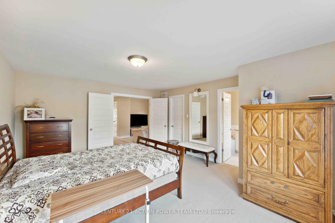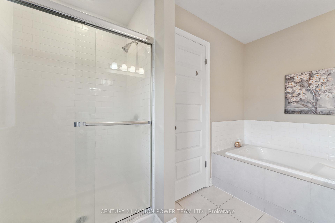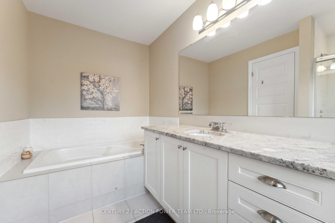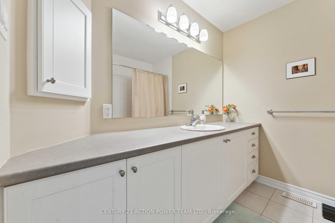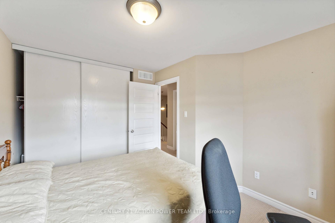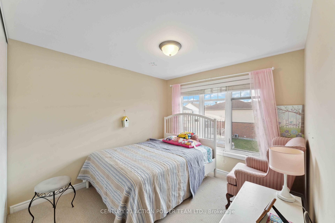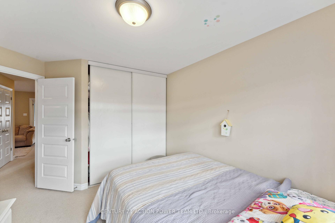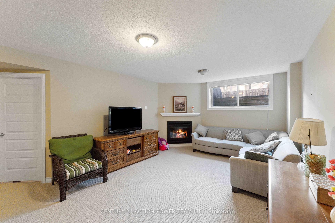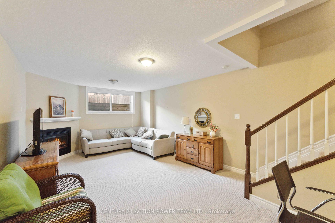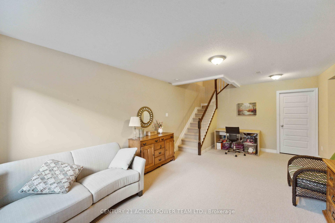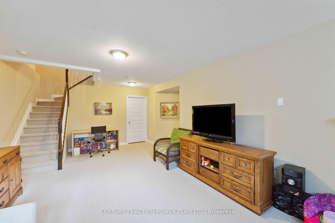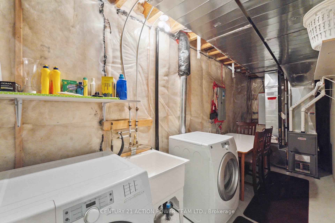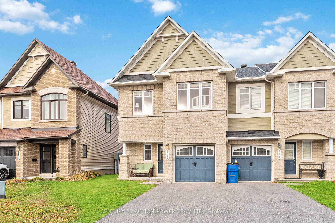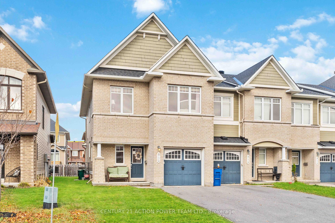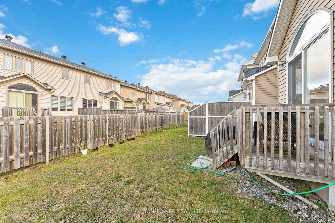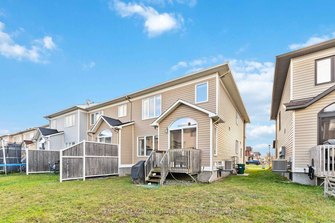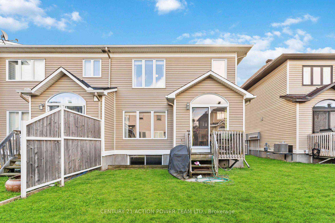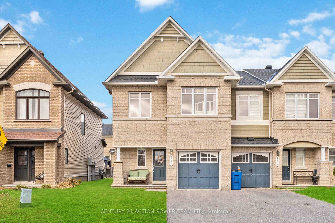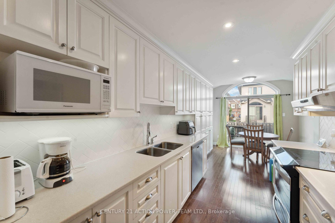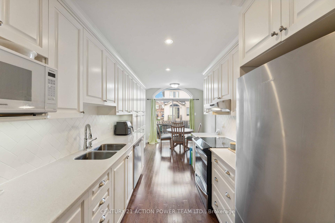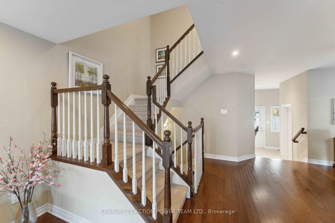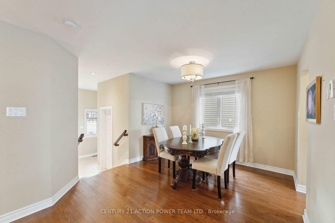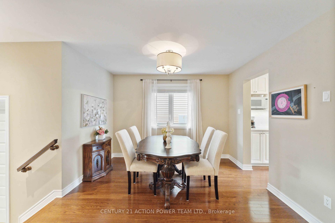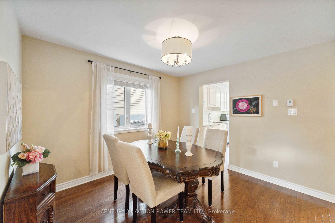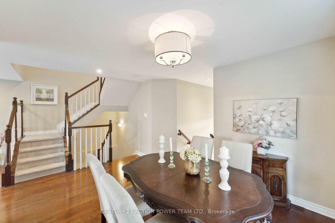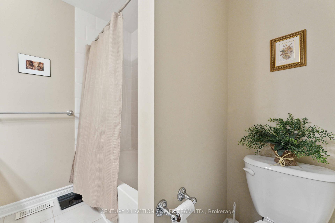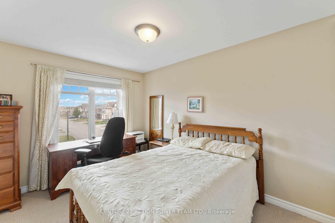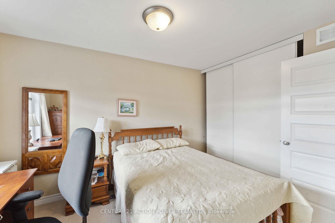$648,800
Available - For Sale
Listing ID: X12231146
812 Ashenvale Way , Orleans - Cumberland and Area, K4A 0R3, Ottawa
| Welcome to 812 Ashenvale Way! This lovely 3 Bedroom 3 bath plus Loft Townhome is for Rent in Avalon/Orleans. With approx. 2000 square feet of living space this Minto end unit offers space for a growing family. Stunning kitchen with extended cabinets and stainless steel appliances, upgraded hardwood floors throughout main level living and dining rooms. A spacious master bedroom with soaker tub & stand alone shower in ensuite and walk in closet, plus 2 great sized bedrooms and a loft perfect for a home office. The lower level features a great family room with cozy natural gas fireplace a great space for entertainment. This home is in a great family-friendly neighborhood with schools , transit, shopping and recreation just mins away and a bonus its just steps away from Boisdale park. Take a look today! |
| Price | $648,800 |
| Taxes: | $4010.00 |
| Assessment Year: | 2024 |
| Occupancy: | Tenant |
| Address: | 812 Ashenvale Way , Orleans - Cumberland and Area, K4A 0R3, Ottawa |
| Directions/Cross Streets: | Head south on Tenth Line Rd, left onto Harvest Valley Ave. right onto Lakeridge Dr, take second righ |
| Rooms: | 13 |
| Rooms +: | 2 |
| Bedrooms: | 3 |
| Bedrooms +: | 0 |
| Family Room: | T |
| Basement: | Full, Finished |
| Level/Floor | Room | Length(ft) | Width(ft) | Descriptions | |
| Room 1 | Main | Living Ro | 11.91 | 16.43 | |
| Room 2 | Main | Dining Ro | 11.58 | 10.99 | |
| Room 3 | Main | Kitchen | 7.97 | 10.14 | |
| Room 4 | Main | Breakfast | 9.41 | 9.64 | |
| Room 5 | Second | Primary B | 13.97 | 16.43 | 4 Pc Ensuite, Walk-In Closet(s) |
| Room 6 | Second | Bedroom 2 | 10.89 | 11.97 | |
| Room 7 | Second | Bedroom 3 | 9.91 | 10.4 | |
| Room 8 | Second | Loft | 11.38 | 9.15 | |
| Room 9 | Basement | Family Ro | 12.14 | 21.98 | |
| Room 10 | Basement | Utility R | |||
| Room 11 | Basement | Other | |||
| Room 12 | Basement | Laundry |
| Washroom Type | No. of Pieces | Level |
| Washroom Type 1 | 4 | Second |
| Washroom Type 2 | 4 | Second |
| Washroom Type 3 | 2 | Main |
| Washroom Type 4 | 0 | |
| Washroom Type 5 | 0 |
| Total Area: | 0.00 |
| Approximatly Age: | 6-15 |
| Property Type: | Att/Row/Townhouse |
| Style: | 2-Storey |
| Exterior: | Brick, Vinyl Siding |
| Garage Type: | Attached |
| Drive Parking Spaces: | 2 |
| Pool: | None |
| Approximatly Age: | 6-15 |
| Approximatly Square Footage: | 1500-2000 |
| CAC Included: | N |
| Water Included: | N |
| Cabel TV Included: | N |
| Common Elements Included: | N |
| Heat Included: | N |
| Parking Included: | N |
| Condo Tax Included: | N |
| Building Insurance Included: | N |
| Fireplace/Stove: | Y |
| Heat Type: | Forced Air |
| Central Air Conditioning: | Central Air |
| Central Vac: | N |
| Laundry Level: | Syste |
| Ensuite Laundry: | F |
| Sewers: | Sewer |
$
%
Years
This calculator is for demonstration purposes only. Always consult a professional
financial advisor before making personal financial decisions.
| Although the information displayed is believed to be accurate, no warranties or representations are made of any kind. |
| CENTURY 21 ACTION POWER TEAM LTD. |
|
|

Wally Islam
Real Estate Broker
Dir:
416-949-2626
Bus:
416-293-8500
Fax:
905-913-8585
| Book Showing | Email a Friend |
Jump To:
At a Glance:
| Type: | Freehold - Att/Row/Townhouse |
| Area: | Ottawa |
| Municipality: | Orleans - Cumberland and Area |
| Neighbourhood: | 1118 - Avalon East |
| Style: | 2-Storey |
| Approximate Age: | 6-15 |
| Tax: | $4,010 |
| Beds: | 3 |
| Baths: | 3 |
| Fireplace: | Y |
| Pool: | None |
Locatin Map:
Payment Calculator:
