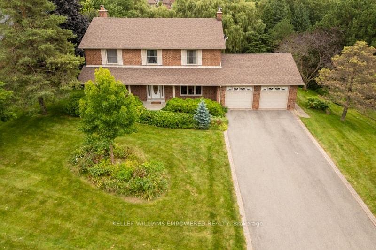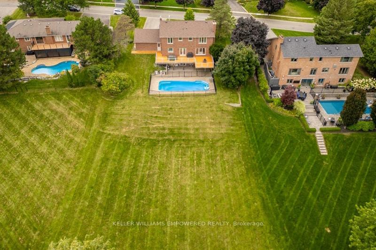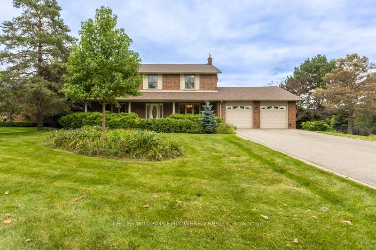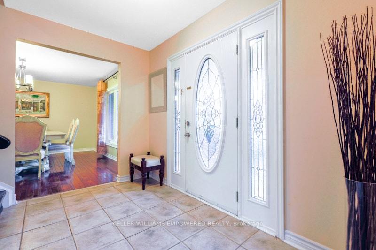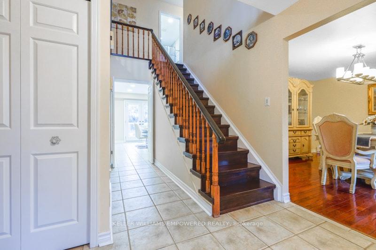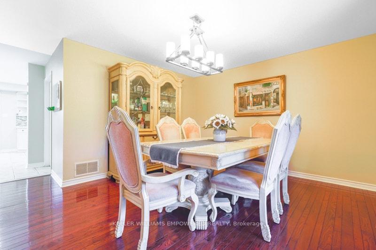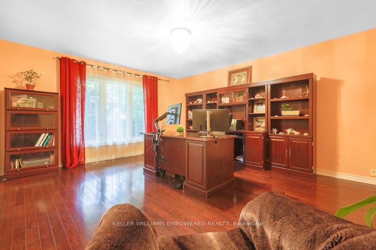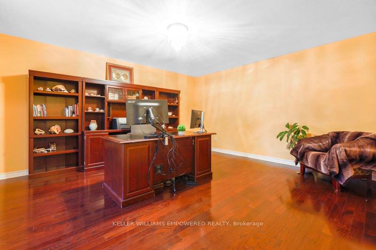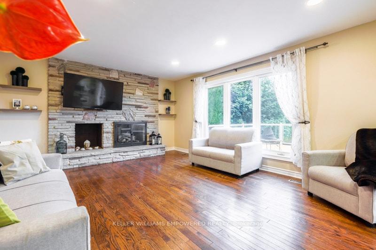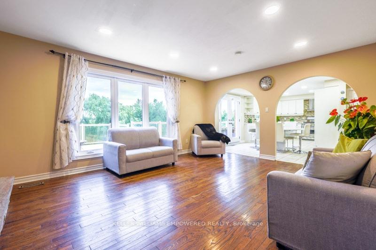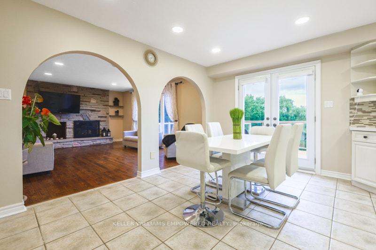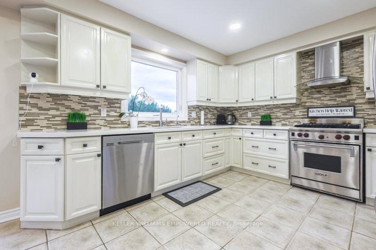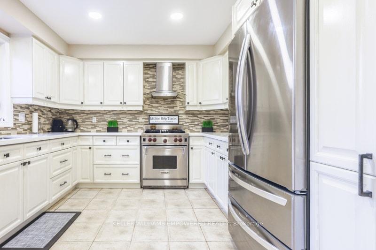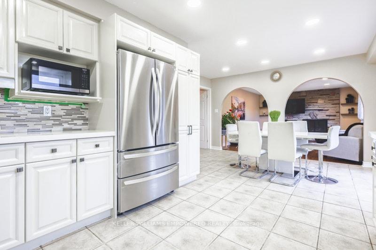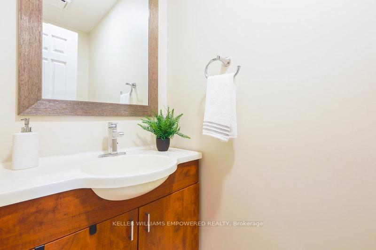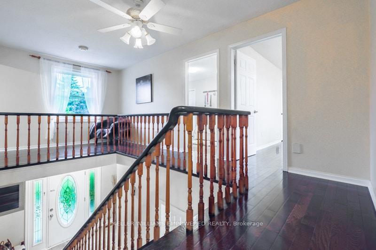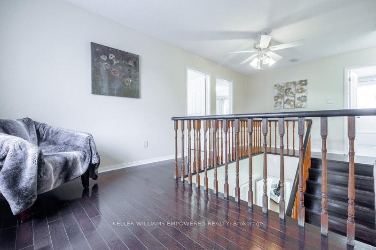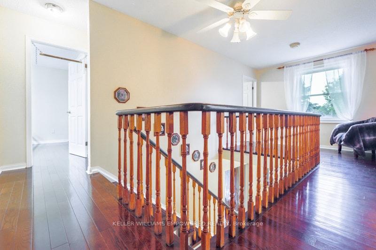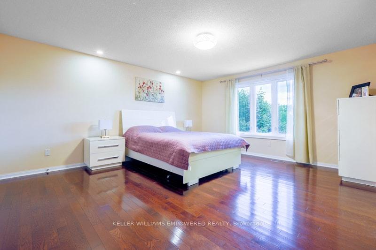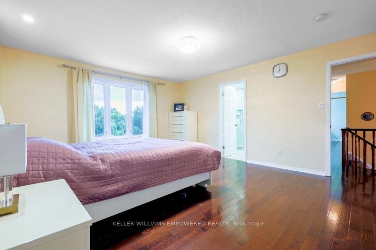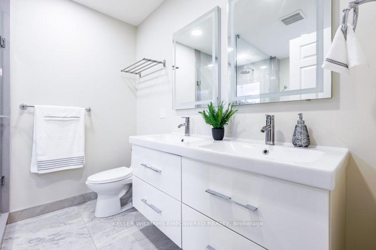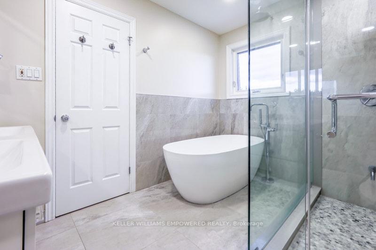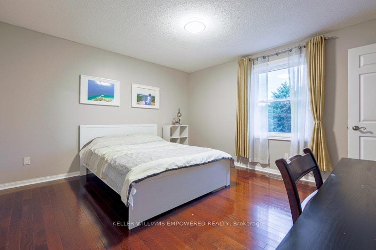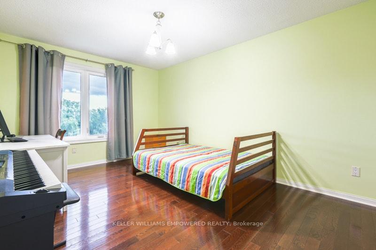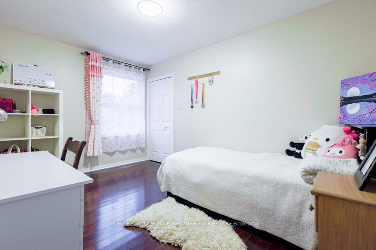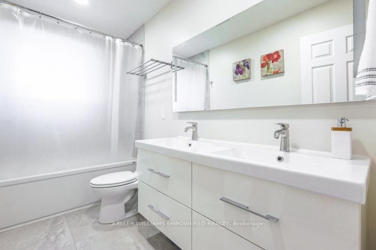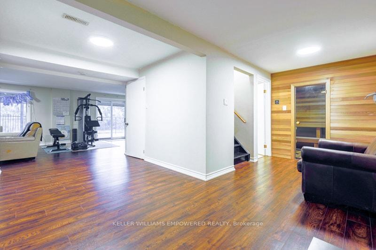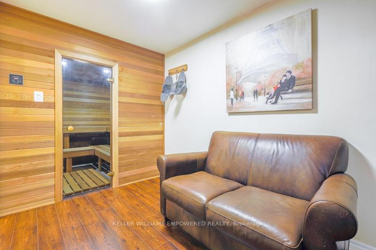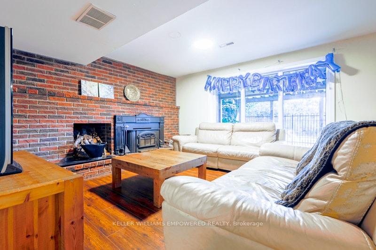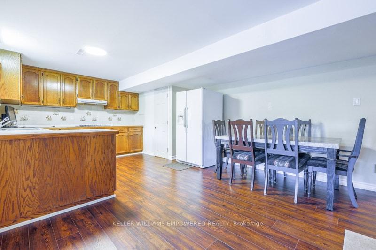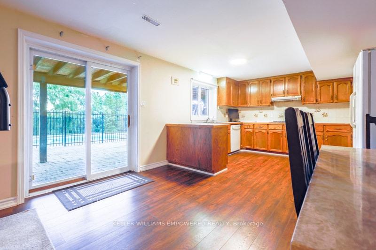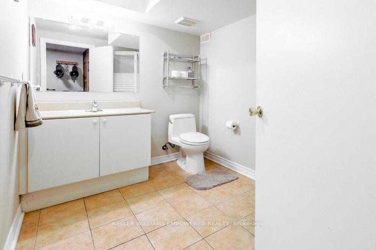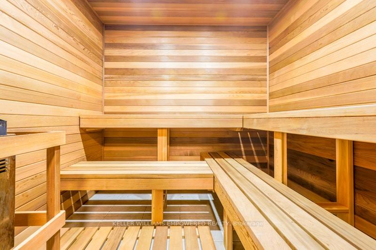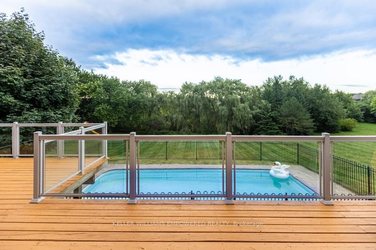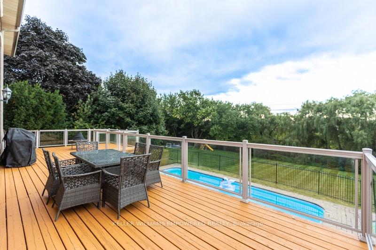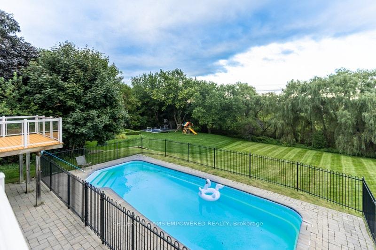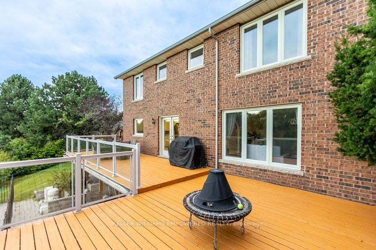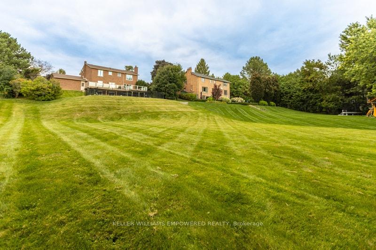$2,395,000
Available - For Sale
Listing ID: N12231138
440 Warren Road , King, L7B 1C4, York
| Absolutely Amazing House Situated On Over 3/4 Acre Lot Backing Onto A scenic ravine! Majestic Setting Overlooking Conservation! Save Yourself Trip To The Cottage, This Property Offers The Best Of Both Worlds! W/O To Large Deck With Breathtaking Views and enjoy full retreat with inground Pool and sauna! Charm And Character Thru-Out the house! Updated Modern Family Size Kitchen W/Granite Counters, S/S Appliances and spacious breakfast area! Cozy family room w/fireplace and oversized windows offers breathtaking views of ravine! Elegant Dining Room, separate living room! Generously sized bedrooms! Updated Bathrooms! Hardwood floors throughout! Spacious W/O Basement Features Separate Entrance, Kitchen, Bathroom, large Living Room w/fireplace and sauna! Possible In-Law Suite! Newer Windows, Roof And Many More! Close to Hwy 400, steps to Go Station, parks, trails, golf clubs, tennis courts, dining, shops and top private schools! Move In, Reno or Re-Build! |
| Price | $2,395,000 |
| Taxes: | $8714.00 |
| Assessment Year: | 2024 |
| Occupancy: | Vacant |
| Address: | 440 Warren Road , King, L7B 1C4, York |
| Directions/Cross Streets: | King Rd /Warren Rd |
| Rooms: | 8 |
| Rooms +: | 3 |
| Bedrooms: | 4 |
| Bedrooms +: | 1 |
| Family Room: | T |
| Basement: | Separate Ent, Finished wit |
| Level/Floor | Room | Length(ft) | Width(ft) | Descriptions | |
| Room 1 | Main | Family Ro | 17.38 | 13.94 | Overlooks Ravine, Gas Fireplace, Hardwood Floor |
| Room 2 | Main | Living Ro | 16.17 | 14.01 | Overlooks Frontyard, Picture Window, Hardwood Floor |
| Room 3 | Main | Dining Ro | 13.91 | 12.79 | Separate Room, Formal Rm, Hardwood Floor |
| Room 4 | Main | Kitchen | 20.99 | 11.48 | W/O To Deck, Stainless Steel Appl, Ceramic Floor |
| Room 5 | Second | Primary B | 16.73 | 13.78 | 4 Pc Ensuite, Walk-In Closet(s), Hardwood Floor |
| Room 6 | Second | Bedroom 2 | 15.74 | 10.5 | Overlooks Ravine, Double Closet, Hardwood Floor |
| Room 7 | Second | Bedroom 3 | 13.91 | 12.96 | Overlooks Frontyard, Large Window, Hardwood Floor |
| Room 8 | Second | Bedroom 4 | 13.45 | 9.51 | Overlooks Frontyard, Large Window, Hardwood Floor |
| Room 9 | Basement | Great Roo | 27.22 | 13.12 | W/O To Pool, Brick Fireplace, Laminate |
| Room 10 | Basement | Kitchen | 12.99 | 10.66 | Family Size Kitchen, Open Concept, Laminate |
| Room 11 | Basement | Bedroom 5 | 10.5 | 7.38 | Separate Room, Window, Laminate |
| Washroom Type | No. of Pieces | Level |
| Washroom Type 1 | 2 | Main |
| Washroom Type 2 | 4 | Second |
| Washroom Type 3 | 4 | Second |
| Washroom Type 4 | 3 | Basement |
| Washroom Type 5 | 0 |
| Total Area: | 0.00 |
| Approximatly Age: | 31-50 |
| Property Type: | Detached |
| Style: | 2-Storey |
| Exterior: | Brick |
| Garage Type: | Attached |
| (Parking/)Drive: | Private |
| Drive Parking Spaces: | 4 |
| Park #1 | |
| Parking Type: | Private |
| Park #2 | |
| Parking Type: | Private |
| Pool: | Outdoor |
| Approximatly Age: | 31-50 |
| Approximatly Square Footage: | 2500-3000 |
| CAC Included: | N |
| Water Included: | N |
| Cabel TV Included: | N |
| Common Elements Included: | N |
| Heat Included: | N |
| Parking Included: | N |
| Condo Tax Included: | N |
| Building Insurance Included: | N |
| Fireplace/Stove: | Y |
| Heat Type: | Forced Air |
| Central Air Conditioning: | Central Air |
| Central Vac: | N |
| Laundry Level: | Syste |
| Ensuite Laundry: | F |
| Sewers: | Sewer |
$
%
Years
This calculator is for demonstration purposes only. Always consult a professional
financial advisor before making personal financial decisions.
| Although the information displayed is believed to be accurate, no warranties or representations are made of any kind. |
| KELLER WILLIAMS EMPOWERED REALTY |
|
|

Wally Islam
Real Estate Broker
Dir:
416-949-2626
Bus:
416-293-8500
Fax:
905-913-8585
| Virtual Tour | Book Showing | Email a Friend |
Jump To:
At a Glance:
| Type: | Freehold - Detached |
| Area: | York |
| Municipality: | King |
| Neighbourhood: | King City |
| Style: | 2-Storey |
| Approximate Age: | 31-50 |
| Tax: | $8,714 |
| Beds: | 4+1 |
| Baths: | 4 |
| Fireplace: | Y |
| Pool: | Outdoor |
Locatin Map:
Payment Calculator:
