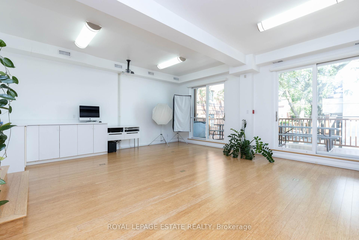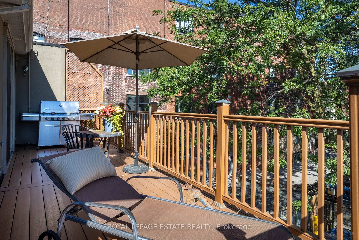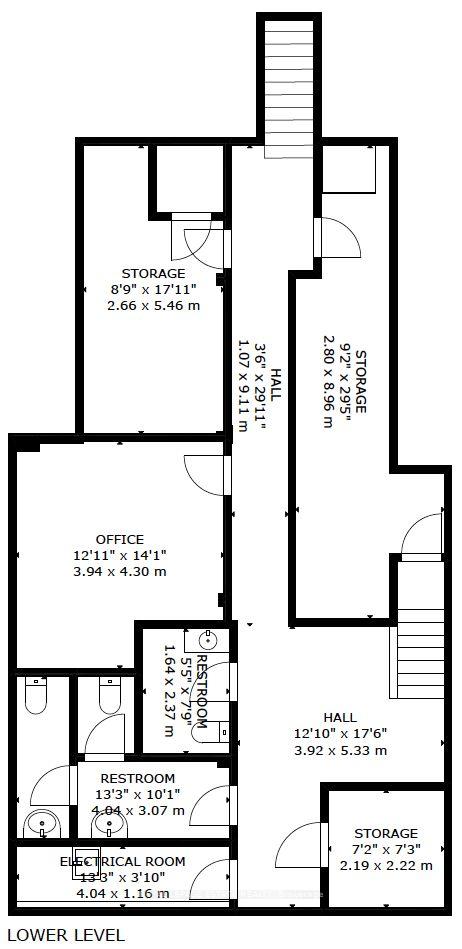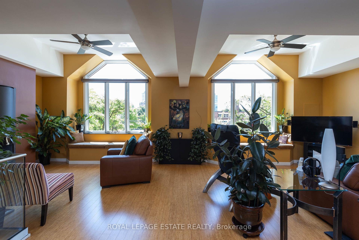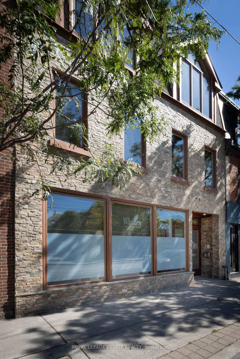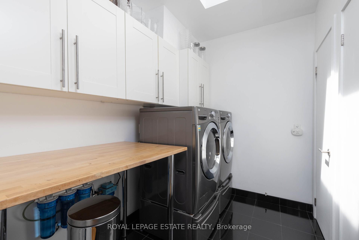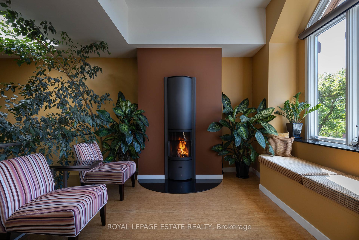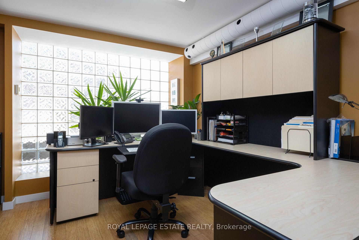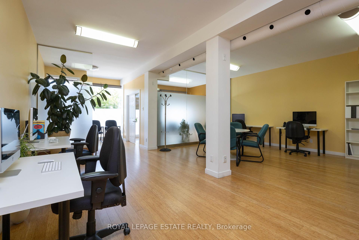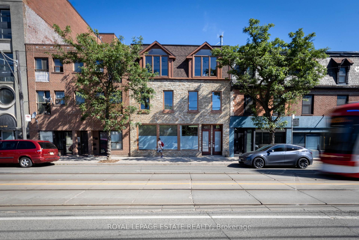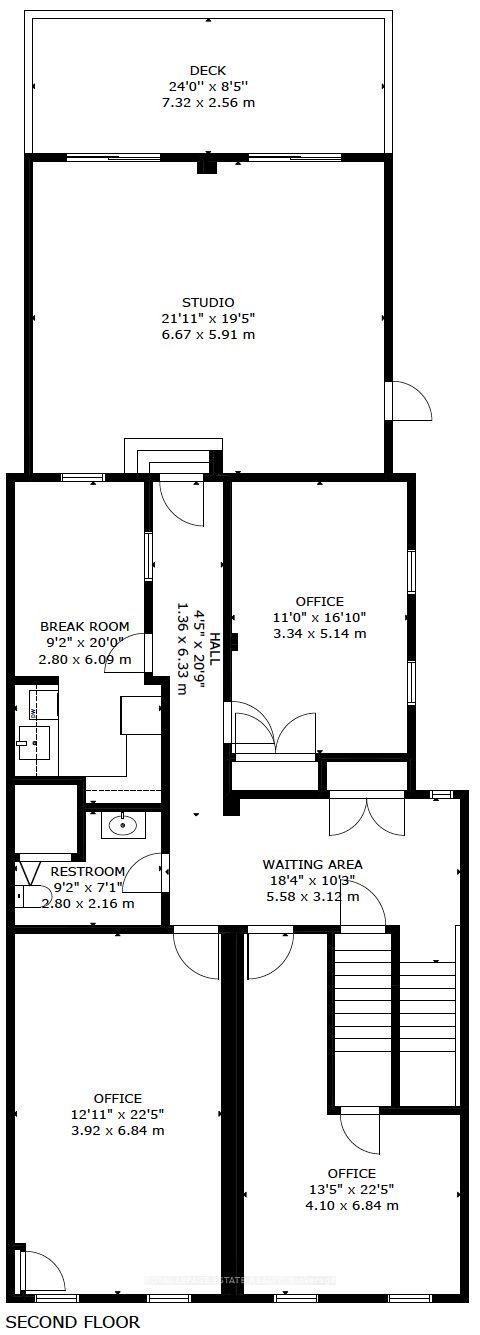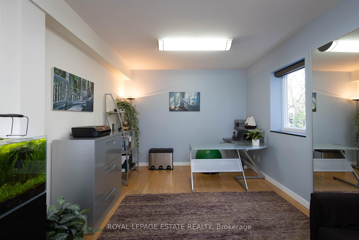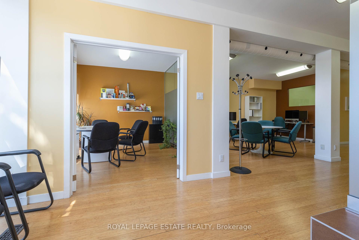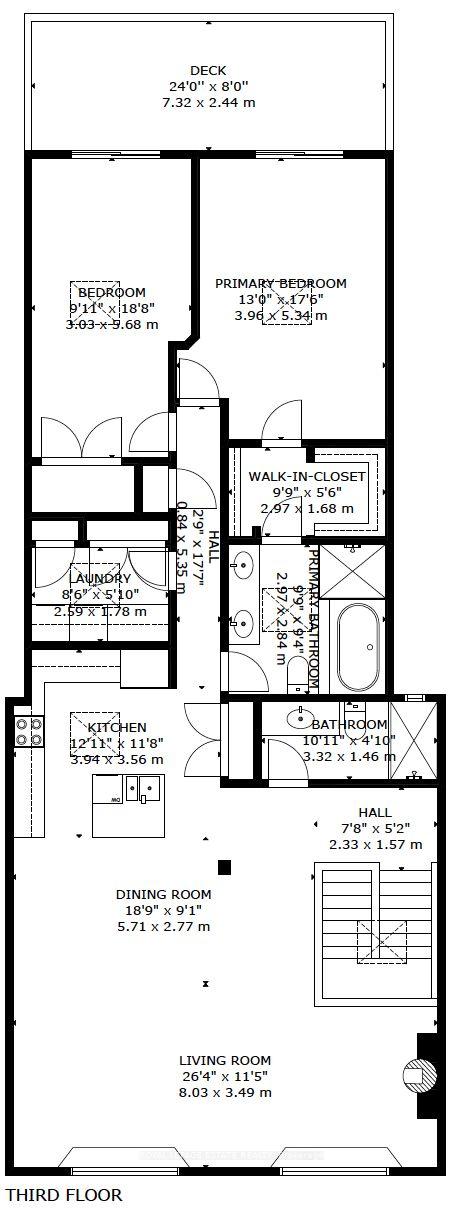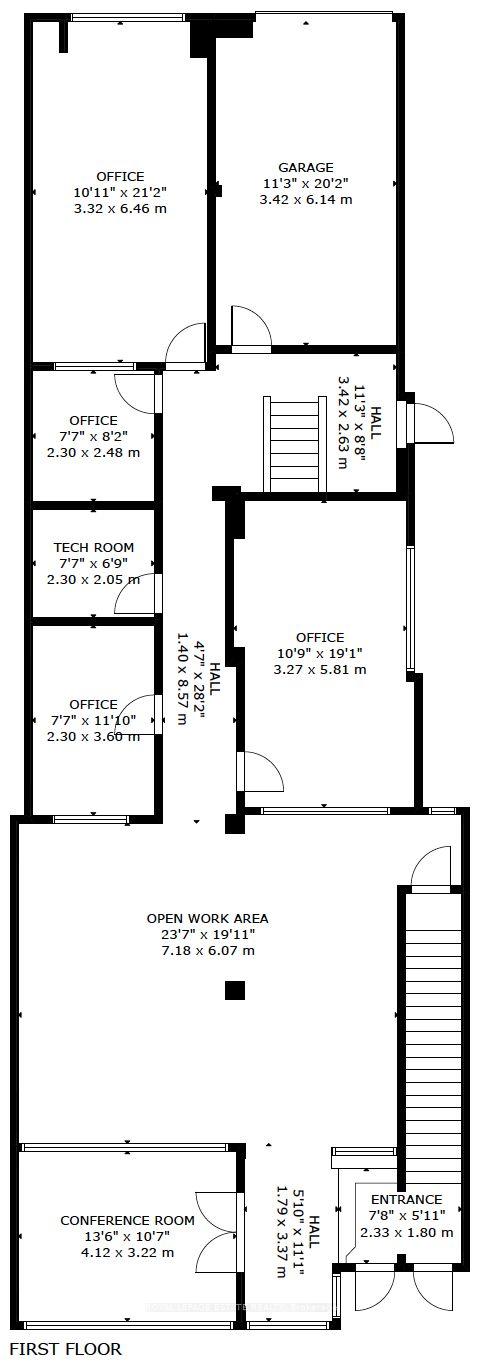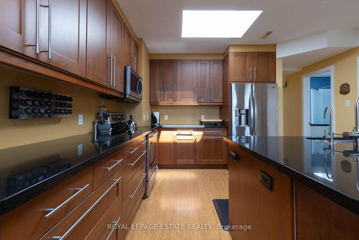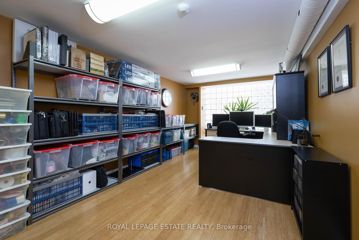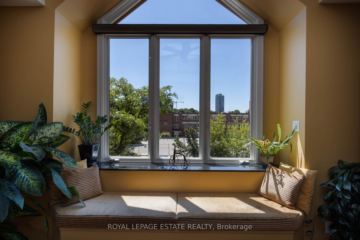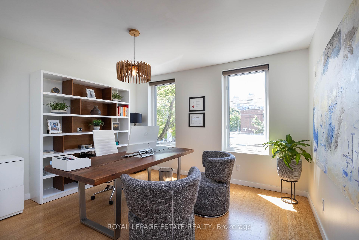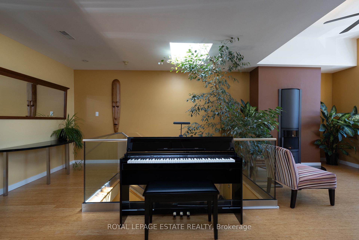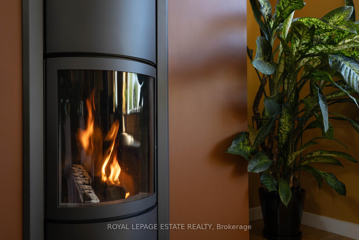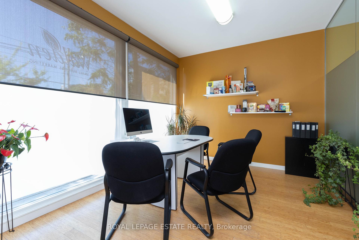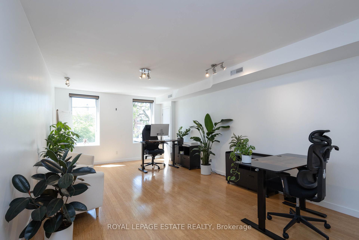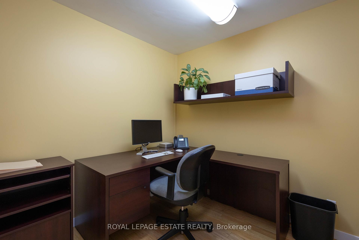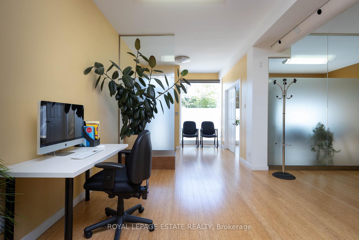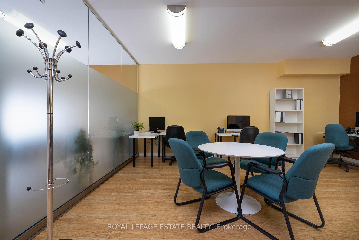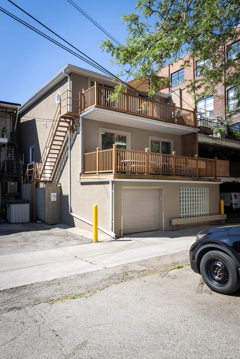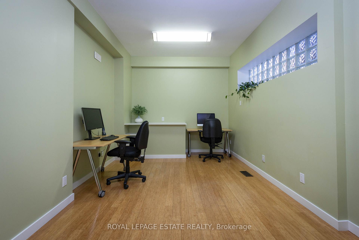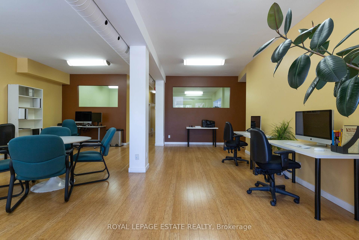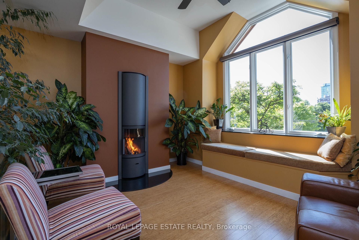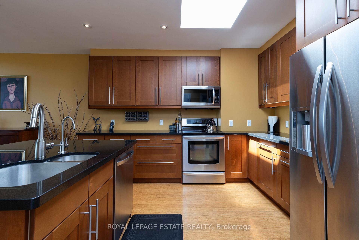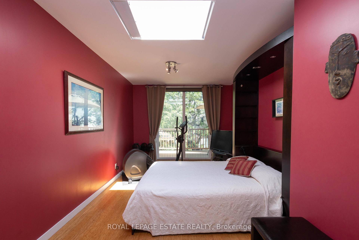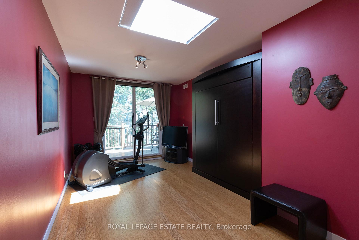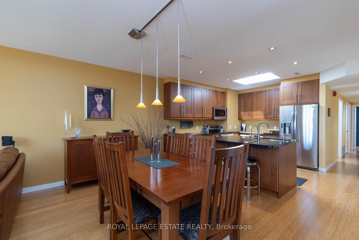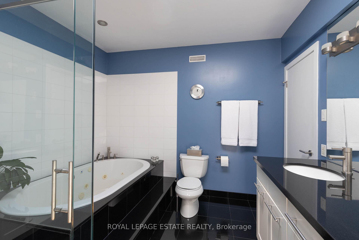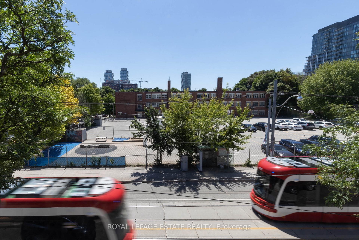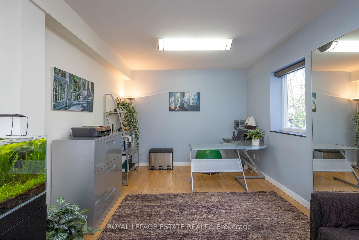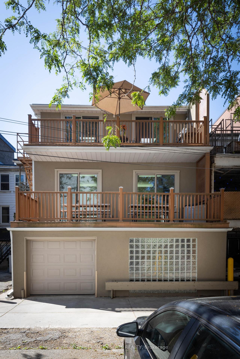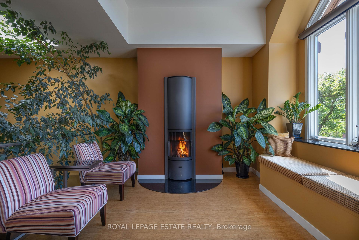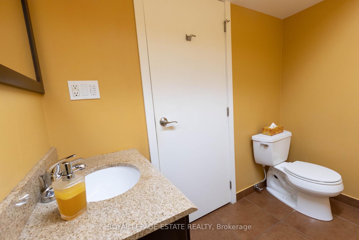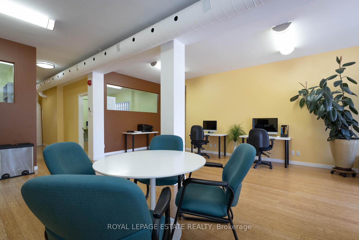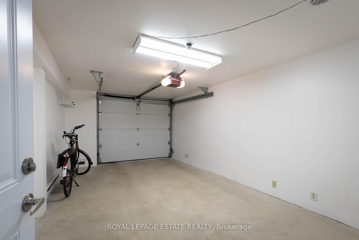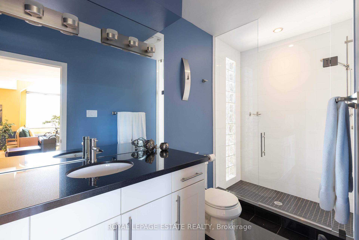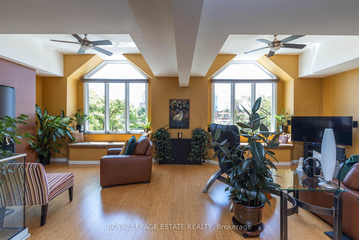$4,390,000
Available - For Sale
Listing ID: C12013000
432 Queen Stre East , Toronto, M5A 1T4, Toronto
| Welcome to your ideal live/work property in downtown Toronto! This beautifully renovated 30-room building, featuring bamboo and granite floors, is fully customizable for retail, office, or residential use. With 7,581 sq ft, you can occupy the space you need and rent the rest. LOCATION: Easy access to DVP/Gardiner, a 1-car garage, outdoor parking, streetcar stop, and future Ontario Line subway. MAIN FLOOR: Large windows illuminate a glass-walled showroom/conference space, open retail/office area (9 ft ceiling), 4 private offices, tech room, internal garage, and mudroom. 2ND FLOOR: Features a kitchenette, washroom, 3 rental offices, and a 10 ft ceiling studio--perfect for yoga, photography, a family room, or home theatre. A large deck overlooks a tree-lined lane. PENTHOUSE: A stunning, light-filled space with south-facing windows, 6 skylights, and a 12 ft ceiling. The great room has a European wood-burning fireplace. The designer kitchen boasts under-counter drawers, ample storage, a granite island, induction range, and stainless-steel appliances. The primary ensuite includes a jetted tub, oversized glass shower, and skylight. Two bedrooms feature skylights and access to a spacious deck; one has a Murphy bed for a gym/guest room. OUTSIDE: Built-in gas BBQ line, heated gutters, and new roof shingles (2024). BASEMENT: Office, 3 storage rooms, utility room, and 3 bathrooms. HIGHLIGHTS: Expansive great room, massive studio, cozy fireplace, 6 skylights, Jacuzzi tub, and glass-enclosed showers--an exceptional space for living and working! |
| Price | $4,390,000 |
| Taxes: | $26722.50 |
| Occupancy: | Owner+T |
| Address: | 432 Queen Stre East , Toronto, M5A 1T4, Toronto |
| Directions/Cross Streets: | Queen & Sackville |
| Rooms: | 12 |
| Bedrooms: | 6 |
| Bedrooms +: | 0 |
| Basement: | Full, Finished |
| Level/Floor | Room | Length(ft) | Width(ft) | Descriptions | |
| Room 1 | Third | Bedroom | 9.94 | 18.63 | Walk-In Closet(s), W/O To Deck |
| Room 2 | Third | Bedroom 2 | 12.99 | 17.52 | W/O To Deck, Murphy Bed |
| Room 3 | Third | Great Roo | 26.34 | 11.45 | Fireplace, South View, Large Window |
| Room 4 | Third | Kitchen | 12.92 | 11.68 | Open Concept, Centre Island |
| Room 5 | Second | Bedroom 3 | 44.12 | 73.6 | W/O To Deck, Window Floor to Ceil |
| Room 6 | Second | Bedroom 4 | 12.86 | 22.44 | South View |
| Room 7 | Second | Bedroom 5 | 10.96 | 16.86 | Closet |
| Room 8 | Second | Kitchen | 9.18 | 19.98 | |
| Room 9 | Second | Exercise | 21.88 | 19.38 | |
| Room 10 | Ground | Office | 44.35 | 34.64 | Window Floor to Ceil |
| Room 11 | Ground | Office | 23.55 | 19.91 | Open Concept |
| Room 12 | Ground | Office | 10.73 | 19.06 |
| Washroom Type | No. of Pieces | Level |
| Washroom Type 1 | 4 | Third |
| Washroom Type 2 | 2 | Second |
| Washroom Type 3 | 2 | Basement |
| Washroom Type 4 | 0 | |
| Washroom Type 5 | 0 |
| Total Area: | 0.00 |
| Property Type: | Other |
| Style: | 3-Storey |
| Exterior: | Stone |
| Garage Type: | Built-In |
| (Parking/)Drive: | Lane |
| Drive Parking Spaces: | 0 |
| Park #1 | |
| Parking Type: | Lane |
| Park #2 | |
| Parking Type: | Lane |
| Pool: | None |
| Approximatly Square Footage: | 5000 + |
| CAC Included: | N |
| Water Included: | N |
| Cabel TV Included: | N |
| Common Elements Included: | N |
| Heat Included: | N |
| Parking Included: | N |
| Condo Tax Included: | N |
| Building Insurance Included: | N |
| Fireplace/Stove: | Y |
| Heat Type: | Forced Air |
| Central Air Conditioning: | Central Air |
| Central Vac: | N |
| Laundry Level: | Syste |
| Ensuite Laundry: | F |
$
%
Years
This calculator is for demonstration purposes only. Always consult a professional
financial advisor before making personal financial decisions.
| Although the information displayed is believed to be accurate, no warranties or representations are made of any kind. |
| ROYAL LEPAGE ESTATE REALTY |
|
|

Wally Islam
Real Estate Broker
Dir:
416-949-2626
Bus:
416-293-8500
Fax:
905-913-8585
| Book Showing | Email a Friend |
Jump To:
At a Glance:
| Type: | Freehold - Other |
| Area: | Toronto |
| Municipality: | Toronto C08 |
| Neighbourhood: | Regent Park |
| Style: | 3-Storey |
| Tax: | $26,722.5 |
| Beds: | 6 |
| Baths: | 6 |
| Fireplace: | Y |
| Pool: | None |
Locatin Map:
Payment Calculator:

