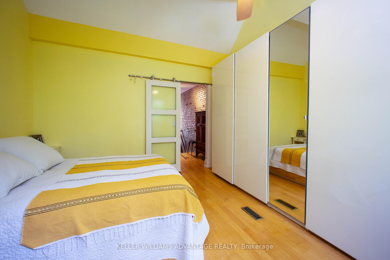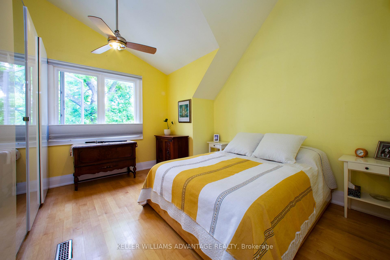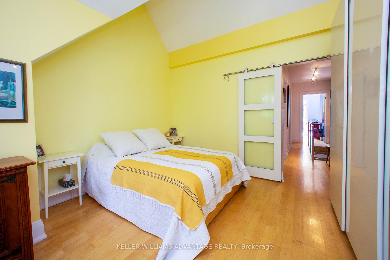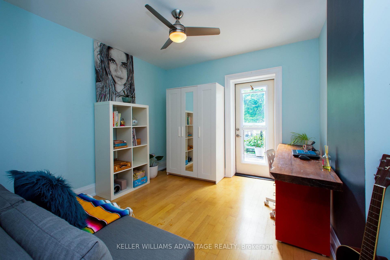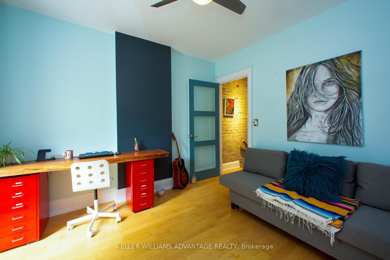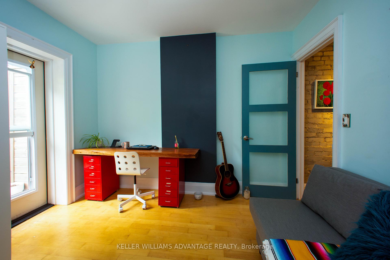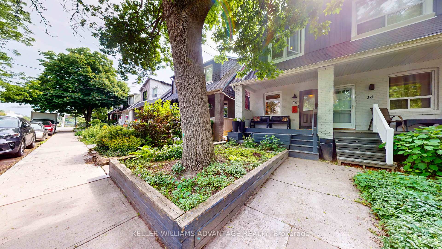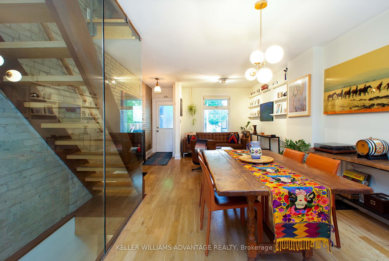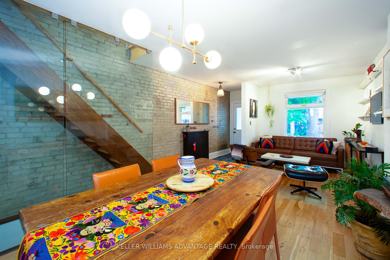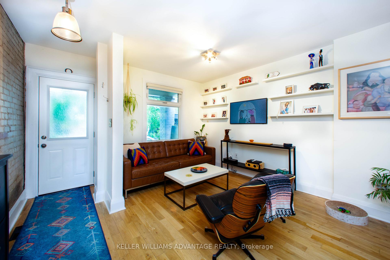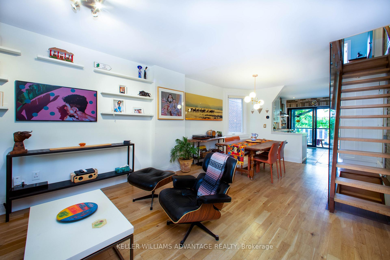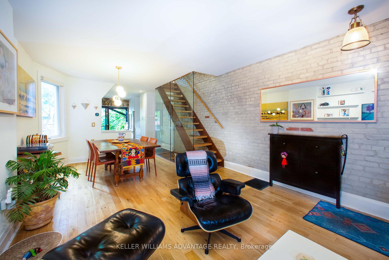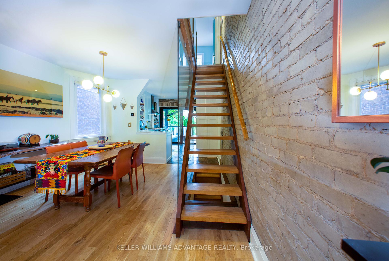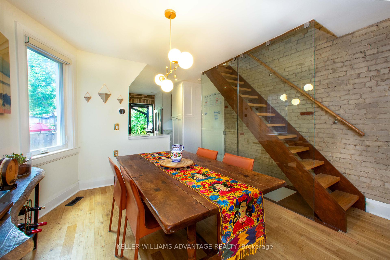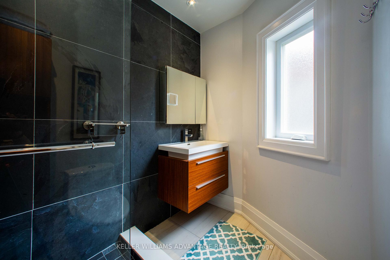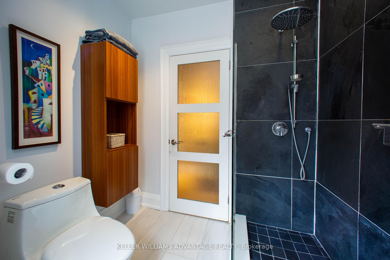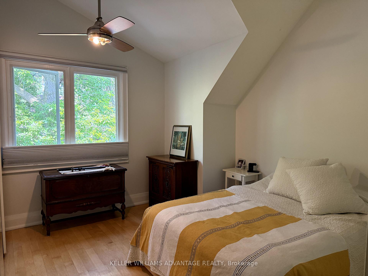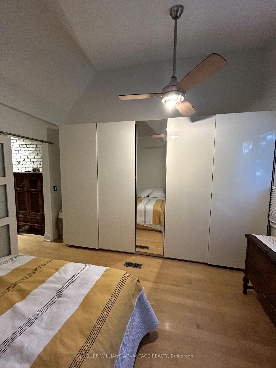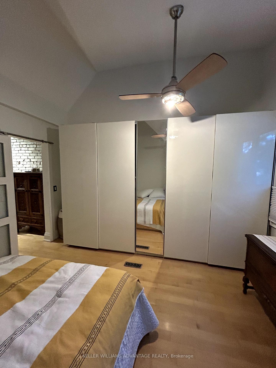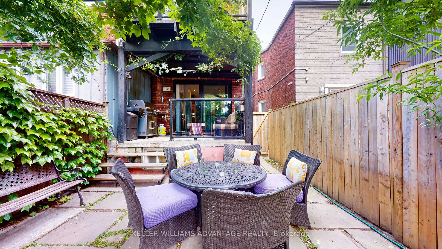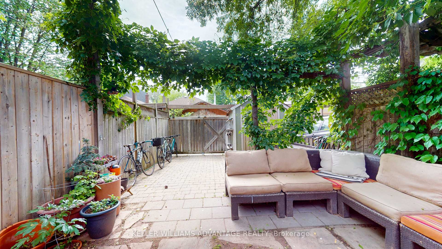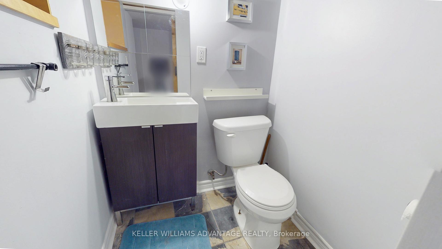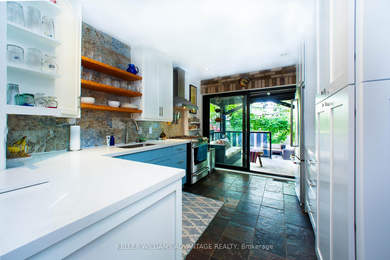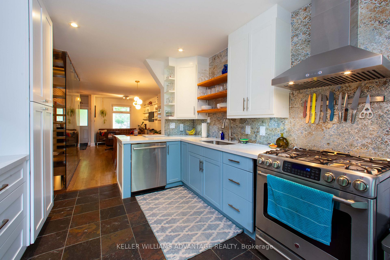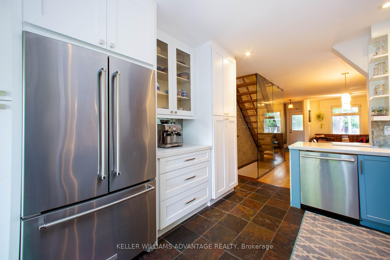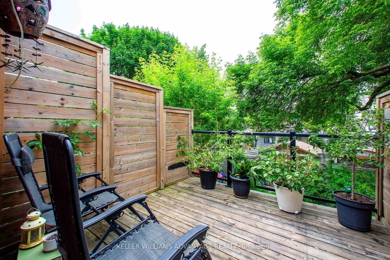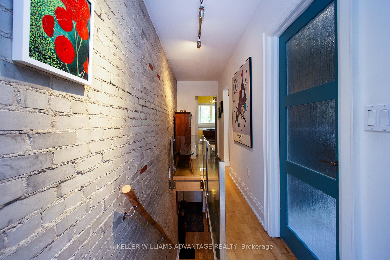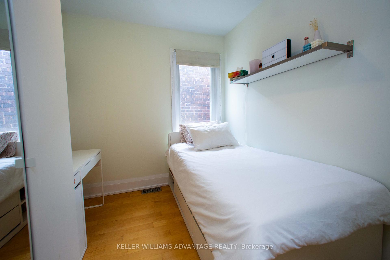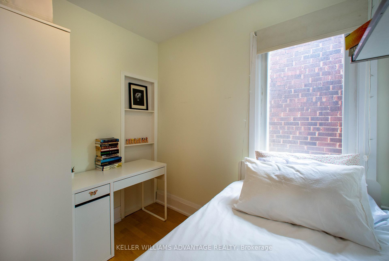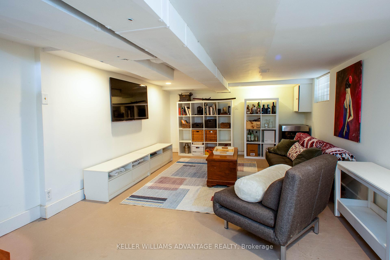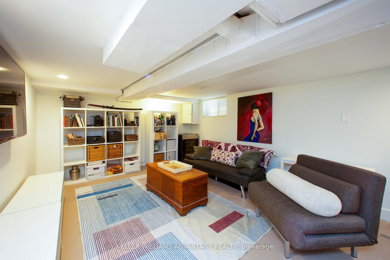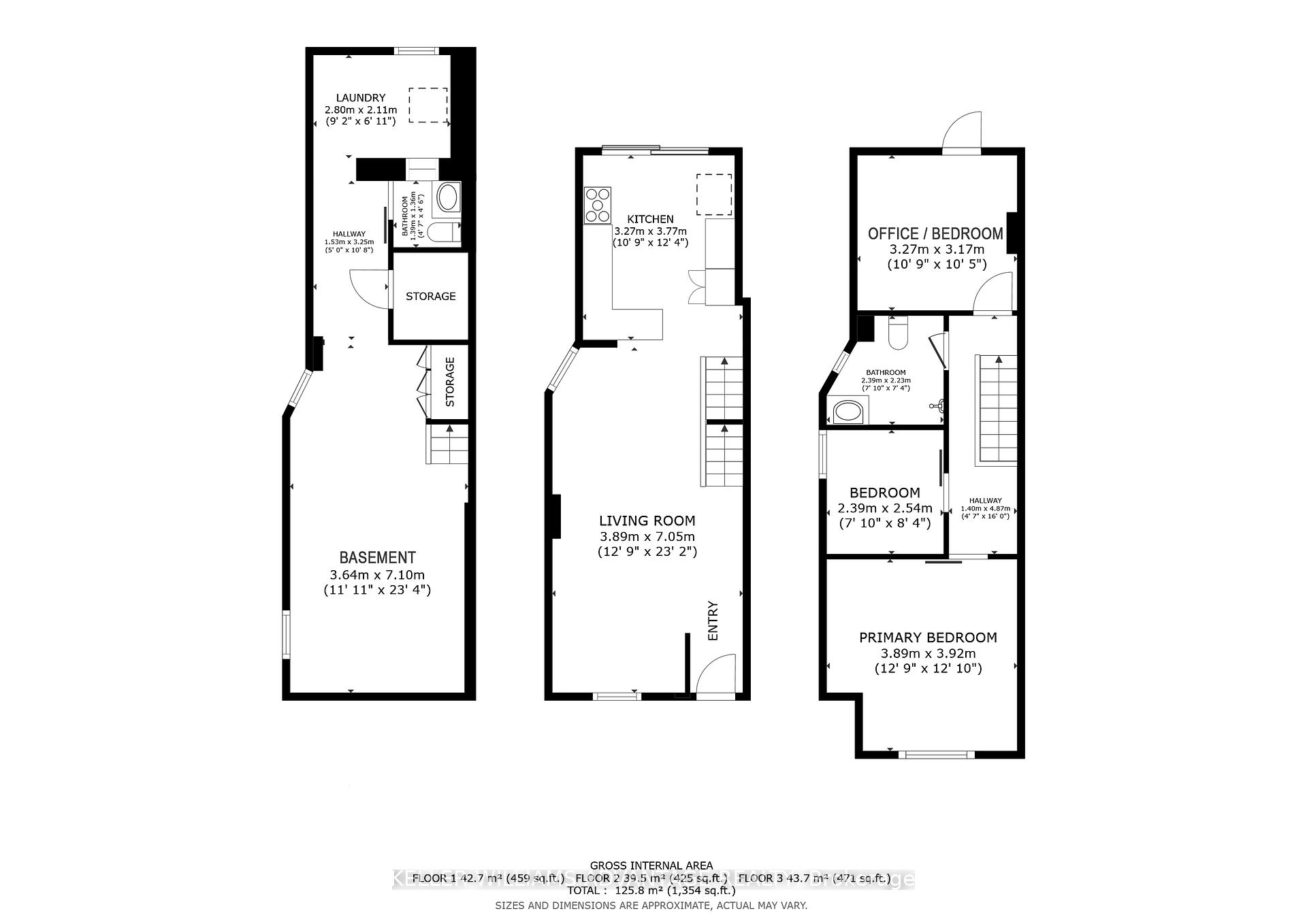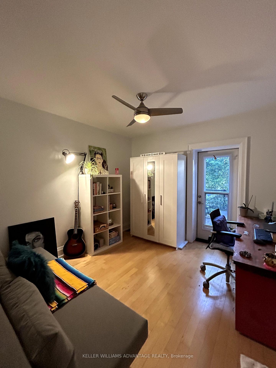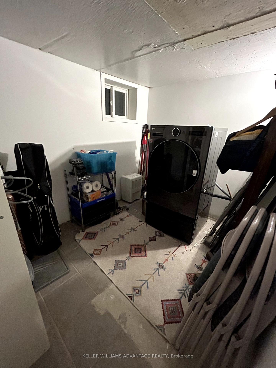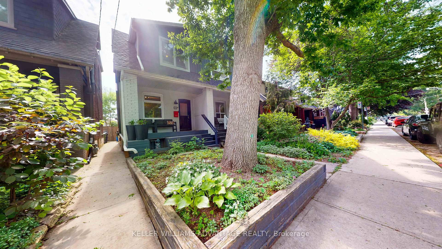$4,950
Available - For Rent
Listing ID: E12227143
14 Rushbrooke Aven , Toronto, M4M 3A9, Toronto
| Tucked into the heart of Leslieville, this cherished 3-bedroom, 2-bathroom home offers the perfect blend of character, comfort, and convenience. Thoughtfully updated and full of natural light, the open-concept main floor features a modern kitchen that opens onto a spacious deck and private backyard ideal for hosting friends or unwinding after a long day. Upstairs, you'll find comfortable, well-proportioned bedrooms and beautifully renovated bathroom and a beautiful 2nd story walk out deck. The finished basement adds valuable extra space for work, play, or guests as well as a brand new Washer/Dryer Combo unit. Enjoy a lifestyle of walkable ease with Queen Streets eclectic shops and restaurants just steps away, along with the Lakeshore and the Beaches close by for scenic escapes. Includes rear-lane parking (+ available permit parking/no-charge parking on Eastern Ave) and an unbeatable location, this is a place where new memories are waiting to be made. Looking for a furnished unit? Partially furnished is an option! |
| Price | $4,950 |
| Taxes: | $0.00 |
| Occupancy: | Owner |
| Address: | 14 Rushbrooke Aven , Toronto, M4M 3A9, Toronto |
| Directions/Cross Streets: | Eastern Ave & Leslie Ave |
| Rooms: | 7 |
| Bedrooms: | 3 |
| Bedrooms +: | 0 |
| Family Room: | F |
| Basement: | Partially Fi |
| Furnished: | Unfu |
| Washroom Type | No. of Pieces | Level |
| Washroom Type 1 | 3 | Second |
| Washroom Type 2 | 2 | Basement |
| Washroom Type 3 | 0 | |
| Washroom Type 4 | 0 | |
| Washroom Type 5 | 0 |
| Total Area: | 0.00 |
| Property Type: | Semi-Detached |
| Style: | 2-Storey |
| Exterior: | Brick |
| Garage Type: | None |
| Drive Parking Spaces: | 1 |
| Pool: | None |
| Laundry Access: | Laundry Room |
| Approximatly Square Footage: | 700-1100 |
| CAC Included: | N |
| Water Included: | N |
| Cabel TV Included: | N |
| Common Elements Included: | N |
| Heat Included: | N |
| Parking Included: | Y |
| Condo Tax Included: | N |
| Building Insurance Included: | N |
| Fireplace/Stove: | N |
| Heat Type: | Forced Air |
| Central Air Conditioning: | Central Air |
| Central Vac: | N |
| Laundry Level: | Syste |
| Ensuite Laundry: | F |
| Elevator Lift: | False |
| Sewers: | Septic |
| Although the information displayed is believed to be accurate, no warranties or representations are made of any kind. |
| KELLER WILLIAMS ADVANTAGE REALTY |
|
|

Wally Islam
Real Estate Broker
Dir:
416-949-2626
Bus:
416-293-8500
Fax:
905-913-8585
| Virtual Tour | Book Showing | Email a Friend |
Jump To:
At a Glance:
| Type: | Freehold - Semi-Detached |
| Area: | Toronto |
| Municipality: | Toronto E01 |
| Neighbourhood: | South Riverdale |
| Style: | 2-Storey |
| Beds: | 3 |
| Baths: | 2 |
| Fireplace: | N |
| Pool: | None |
Locatin Map:
