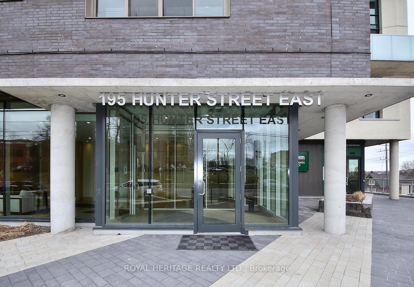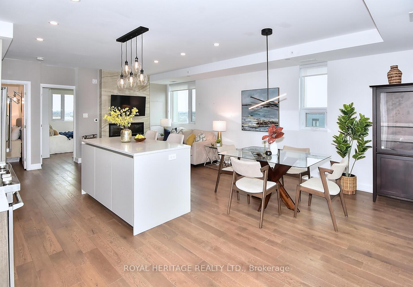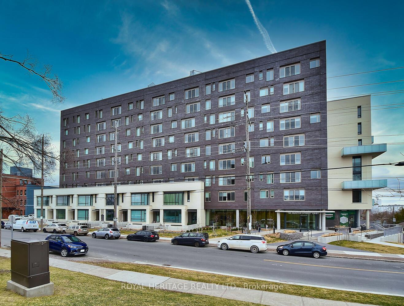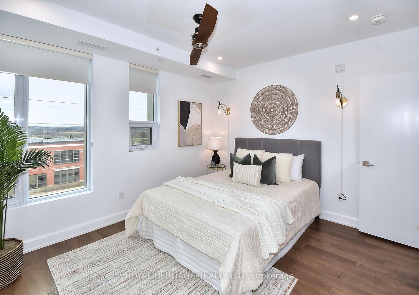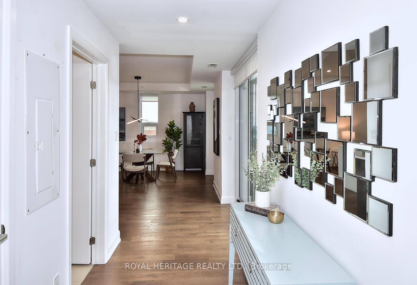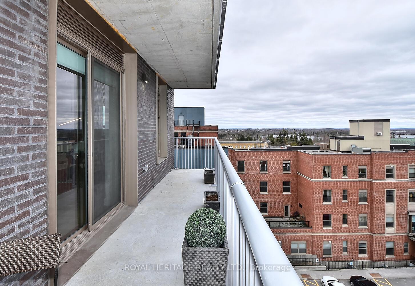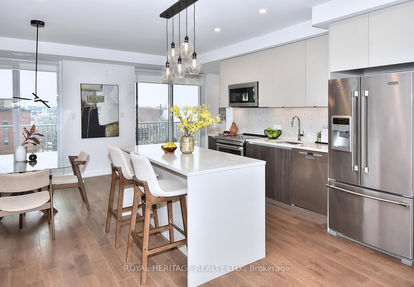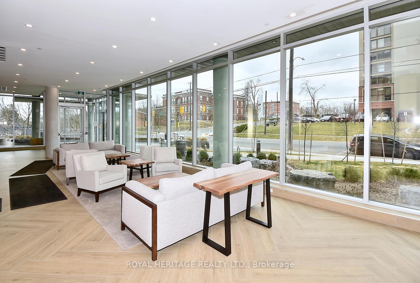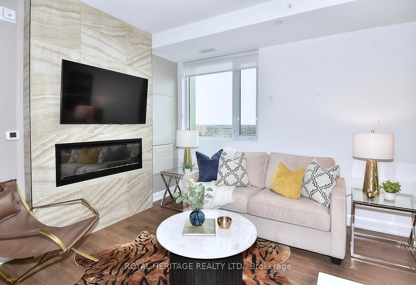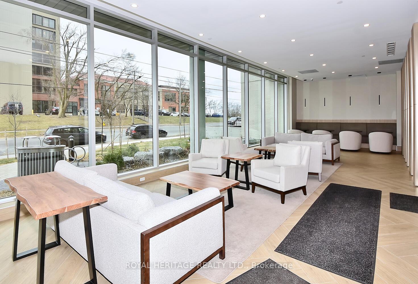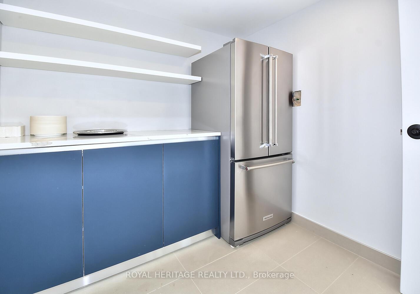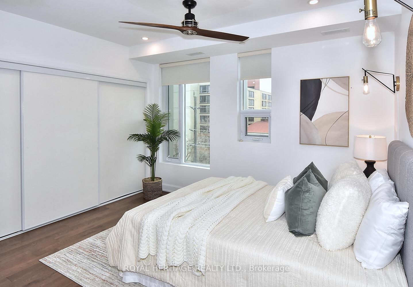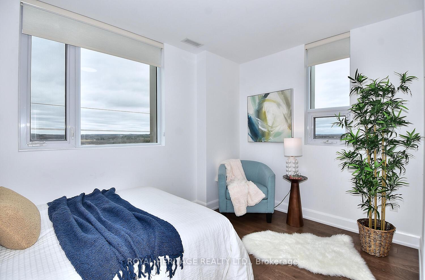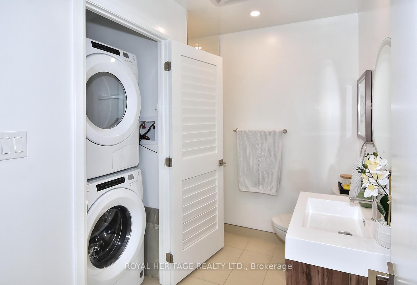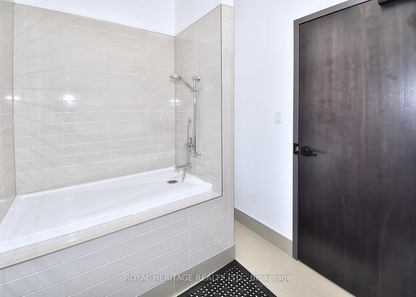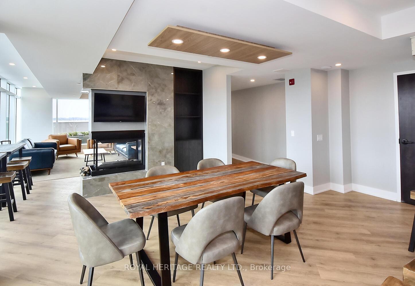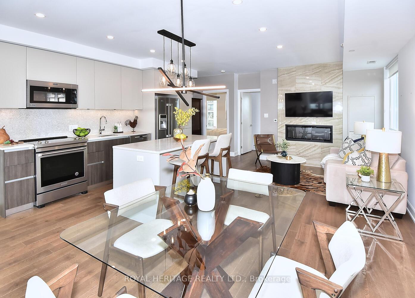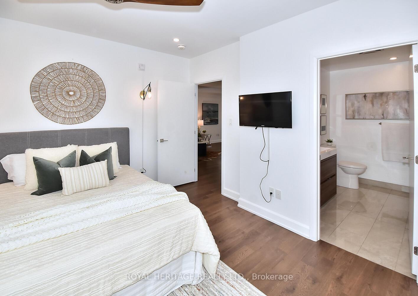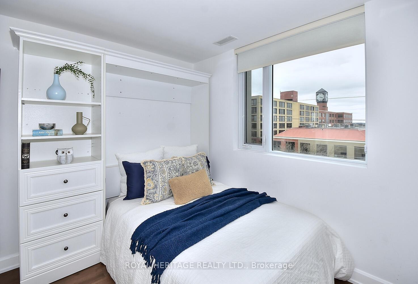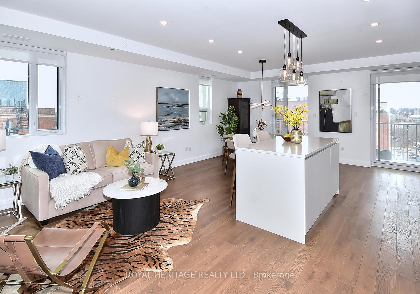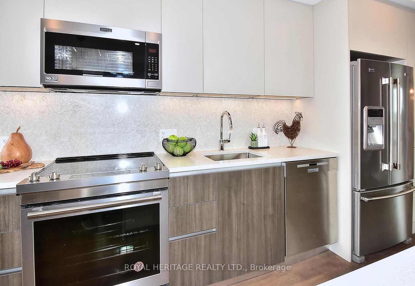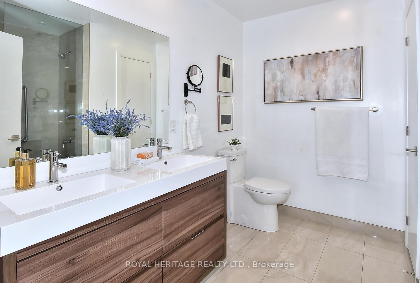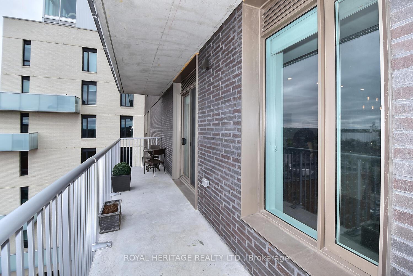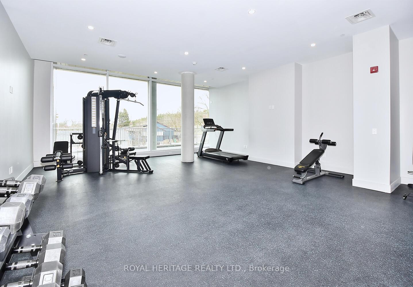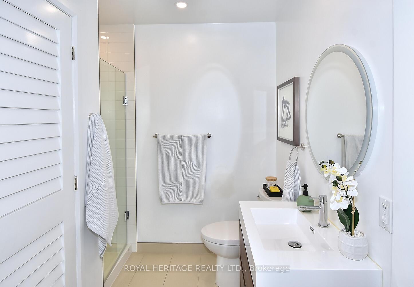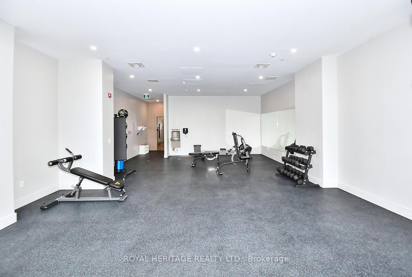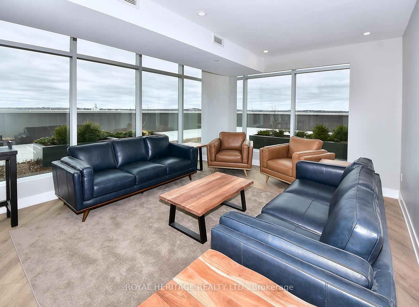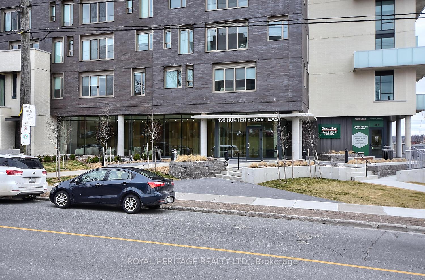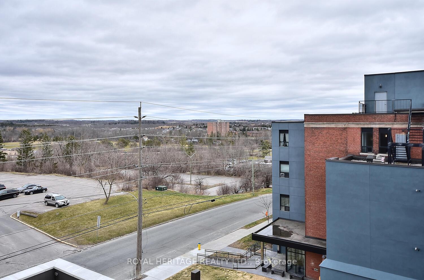$749,000
Available - For Sale
Listing ID: X12088002
195 Hunter Stre East , Peterborough East, K9H 0K6, Peterborough
| East City Luxury Condo's welcomes you to Unit 510. This executive 1130 sq ft 2 bedroom, 2 bathroom condo provides exposure on three full sides with a West facing 27 foot balcony. East City Condos offer a sophisticated lifestyle with unmatched amenities including underground parking, exercise room, luxurious lobby entrance and an 8th floor terrace and party room that overlooks the city and countryside. The open concept layout of this unit boasts 9 foot ceilings, engineered hardwood floors throughout with quartz counters in this chef inspired kitchen. Special upgrades include: A BOSCH dishwasher, glass shower door, Quartz backsplash and counters, Upgraded Shower/Tub walls and a backlit mirror in the main bathroom. Located in Peterborough's sought after East end close to local amenities and just a short walk to the local Bakery, Butcher Shop, and Foodland Grocery store. Downtown shopping is just a 15 minute walk across the Quaker Bridge to enjoy Peterborough's specialty restaurants and boutique shopping. This is the lifestyle that your deserve. |
| Price | $749,000 |
| Taxes: | $5750.00 |
| Assessment Year: | 2025 |
| Occupancy: | Vacant |
| Address: | 195 Hunter Stre East , Peterborough East, K9H 0K6, Peterborough |
| Postal Code: | K9H 0K6 |
| Province/State: | Peterborough |
| Directions/Cross Streets: | Hunter St. & Armour Rd. |
| Level/Floor | Room | Length(ft) | Width(ft) | Descriptions | |
| Room 1 | Main | Living Ro | 23.03 | 9.02 | Combined w/Dining, Fireplace |
| Room 2 | Main | Foyer | 13.35 | 5.25 | |
| Room 3 | Main | Bathroom | 12.37 | 8.43 | 3 Pc Bath |
| Room 4 | Main | Kitchen | 12 | 8.66 | |
| Room 5 | Main | Primary B | 12.76 | 9.84 | |
| Room 6 | Main | Bathroom | 8.72 | 8.56 | 4 Pc Ensuite |
| Room 7 | Main | Dining Ro | 11.48 | 9.02 |
| Washroom Type | No. of Pieces | Level |
| Washroom Type 1 | 3 | Main |
| Washroom Type 2 | 4 | Main |
| Washroom Type 3 | 0 | |
| Washroom Type 4 | 0 | |
| Washroom Type 5 | 0 |
| Total Area: | 0.00 |
| Sprinklers: | Carb |
| Washrooms: | 2 |
| Heat Type: | Forced Air |
| Central Air Conditioning: | Central Air |
| Elevator Lift: | True |
$
%
Years
This calculator is for demonstration purposes only. Always consult a professional
financial advisor before making personal financial decisions.
| Although the information displayed is believed to be accurate, no warranties or representations are made of any kind. |
| ROYAL HERITAGE REALTY LTD. |
|
|

Wally Islam
Real Estate Broker
Dir:
416-949-2626
Bus:
416-293-8500
Fax:
905-913-8585
| Virtual Tour | Book Showing | Email a Friend |
Jump To:
At a Glance:
| Type: | Com - Common Element Con |
| Area: | Peterborough |
| Municipality: | Peterborough East |
| Neighbourhood: | 4 Central |
| Style: | 1 Storey/Apt |
| Tax: | $5,750 |
| Maintenance Fee: | $473.64 |
| Beds: | 2 |
| Baths: | 2 |
| Fireplace: | Y |
Locatin Map:
Payment Calculator:
