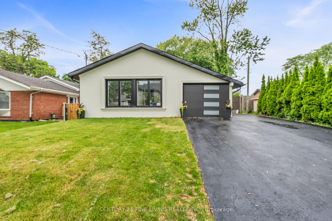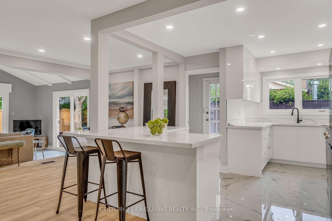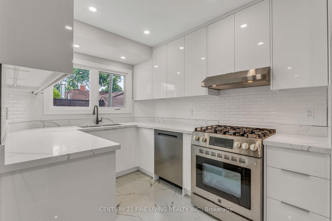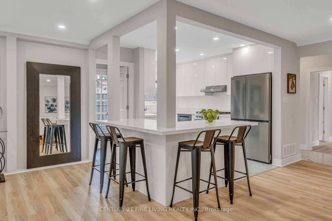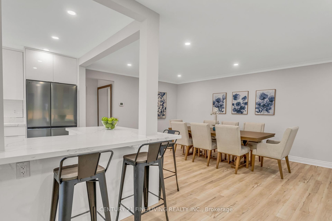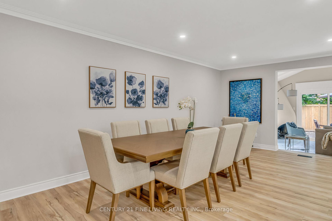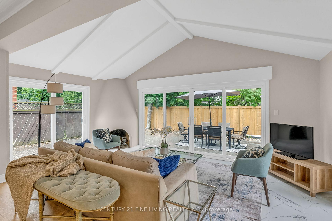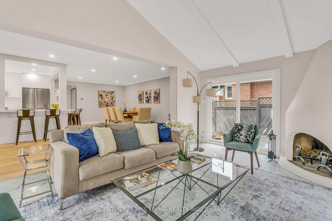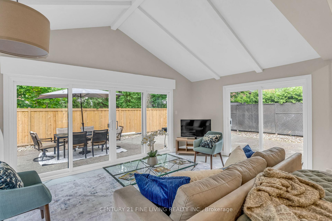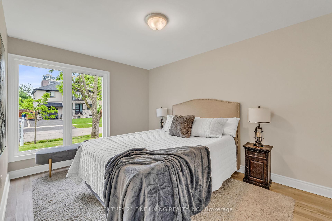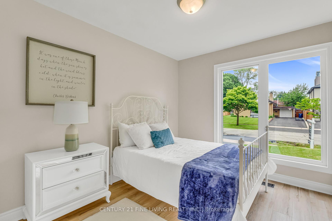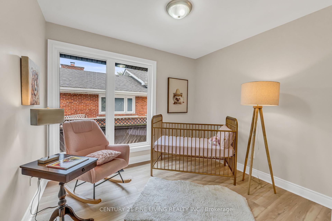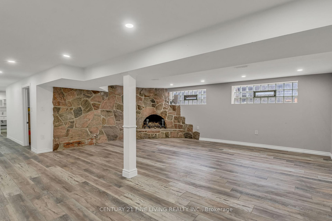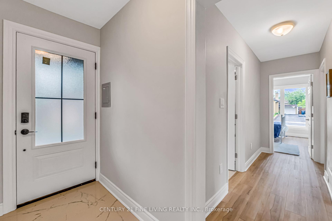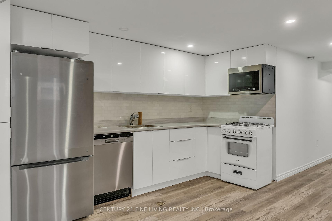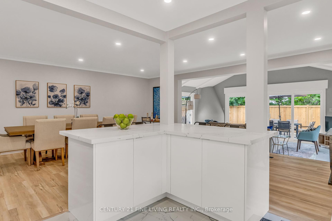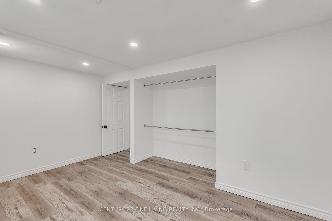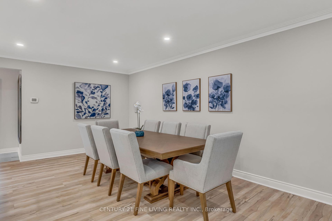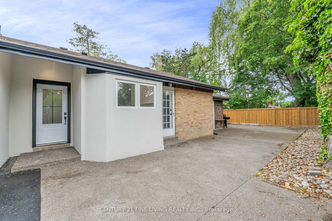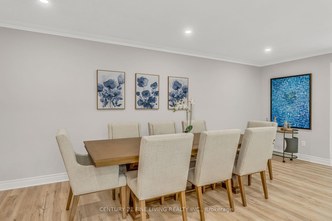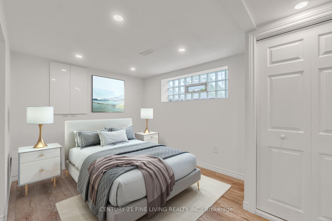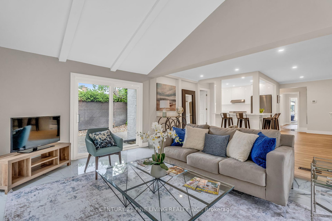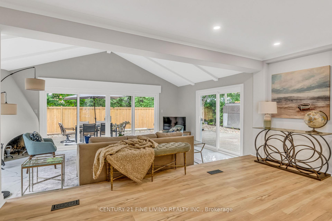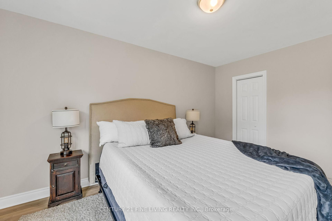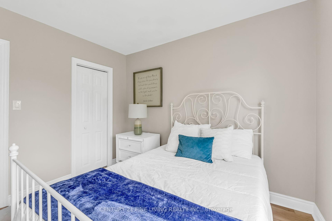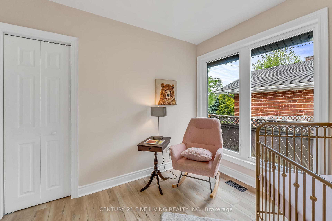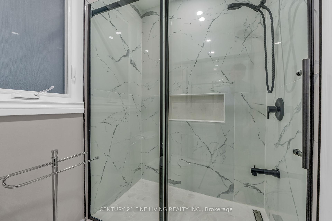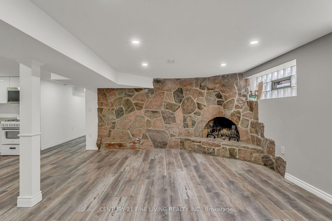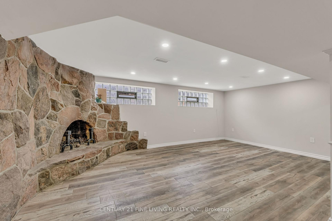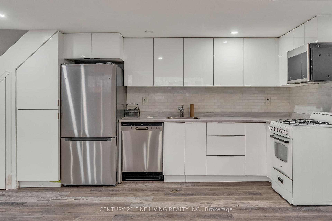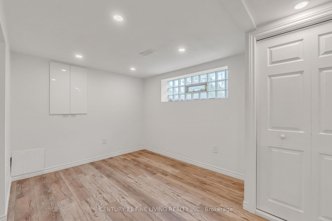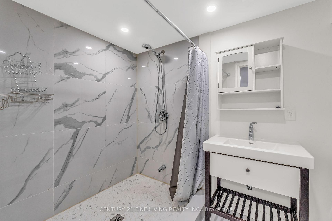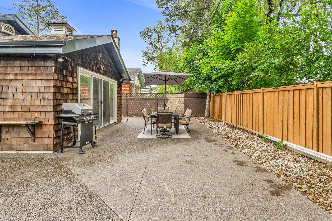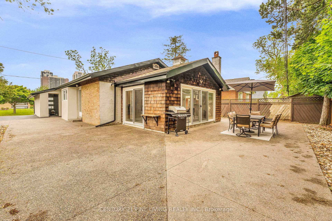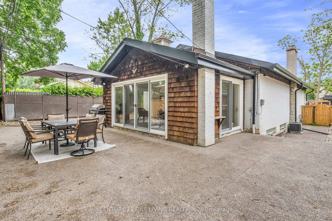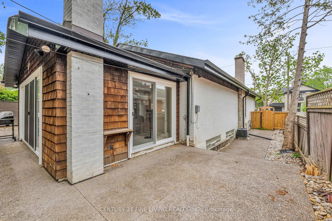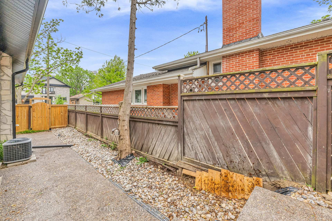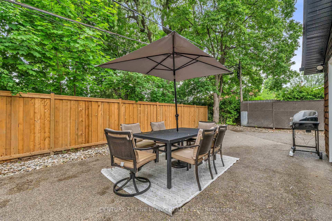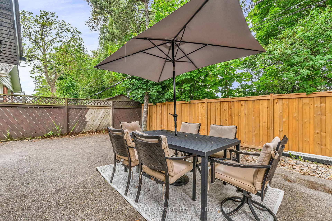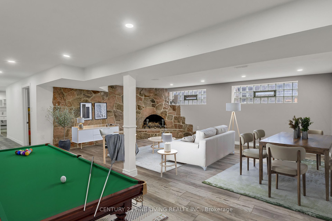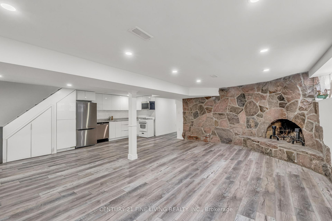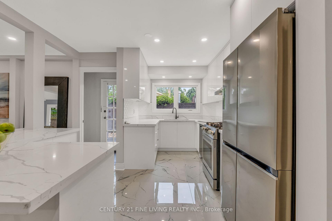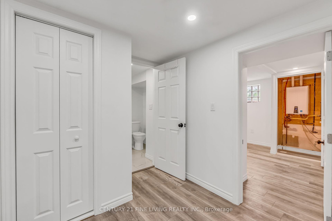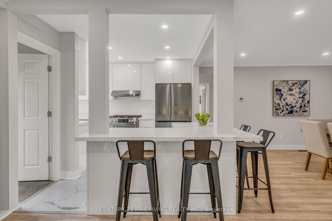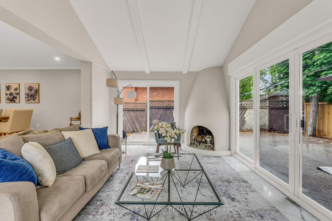$1,299,900
Available - For Sale
Listing ID: W12205766
46 Rossburn Driv , Toronto, M9C 2P8, Toronto
| Your Dream Home Awaits! Step into this stunning renovated fully detached home, where curb appeal meets exceptional living. Sunlit & Inviting: Bask in the warm glow of natural light pouring through a grand living room surrounded by floor to ceiling windows with two walkouts to low maintenance backyard . Spacious and cozy yet sophisticated ambiance in your main living space. Elegant touches throughout. Classic wood-burning fireplace adds timeless character and charm. Three spacious bedrooms and two full baths. Host summer BBQs, unwind in your private fenced yard, and craft the garden of your dreams.Convenience Meets Location: Ample storage, generous parking, and effortless access to shopping, transit, highways, parks, and more. Bonus! A fully finished basement with a separate side entrance, ideal for a HUGE in-law suite or extra income potential! This home truly has it ALL. Don't miss out schedule your showing today and make this your next dream home! |
| Price | $1,299,900 |
| Taxes: | $5391.72 |
| Assessment Year: | 2025 |
| Occupancy: | Vacant |
| Address: | 46 Rossburn Driv , Toronto, M9C 2P8, Toronto |
| Directions/Cross Streets: | Renforth Drive / Burnhamthorpe Rd. |
| Rooms: | 7 |
| Rooms +: | 4 |
| Bedrooms: | 3 |
| Bedrooms +: | 1 |
| Family Room: | T |
| Basement: | Finished, Full |
| Level/Floor | Room | Length(ft) | Width(ft) | Descriptions | |
| Room 1 | Main | Living Ro | 19.32 | 11.68 | Fireplace, Walk-Out, Sunken Room |
| Room 2 | Main | Dining Ro | 20.83 | 12.17 | Laminate, Open Concept |
| Room 3 | Main | Kitchen | 14.07 | 10.82 | |
| Room 4 | Main | Family Ro | 20.83 | 12.17 | Combined w/Dining, Laminate |
| Room 5 | Main | Primary B | 14.4 | 10.33 | Large Window, Closet, Laminate |
| Room 6 | Main | Bedroom 2 | 10.76 | 8.76 | Laminate, Closet, Large Window |
| Room 7 | Main | Bedroom 3 | 9.74 | 9.68 | Laminate, Large Window |
| Room 8 | Main | Bathroom | 8.92 | 4.99 | Ceramic Floor |
| Room 9 | Lower | Kitchen | 25.26 | 20.66 | Combined w/Living, Laminate |
| Room 10 | Lower | Living Ro | 25.26 | 20.66 | Combined w/Dining, Laminate, Fireplace |
| Room 11 | Lower | Dining Ro | 25.26 | 20.66 | Combined w/Living, Laminate |
| Room 12 | Lower | Bedroom | 13.84 | 10.92 | Laminate, Window, Closet |
| Room 13 | Lower | Laundry | 14.83 | 12.5 | |
| Room 14 | Lower | Bathroom | 9.74 | 5.58 |
| Washroom Type | No. of Pieces | Level |
| Washroom Type 1 | 3 | Main |
| Washroom Type 2 | 3 | Lower |
| Washroom Type 3 | 0 | |
| Washroom Type 4 | 0 | |
| Washroom Type 5 | 0 |
| Total Area: | 0.00 |
| Property Type: | Detached |
| Style: | Bungalow |
| Exterior: | Brick, Stucco (Plaster) |
| Garage Type: | Attached |
| Drive Parking Spaces: | 3 |
| Pool: | None |
| Approximatly Square Footage: | 1100-1500 |
| CAC Included: | N |
| Water Included: | N |
| Cabel TV Included: | N |
| Common Elements Included: | N |
| Heat Included: | N |
| Parking Included: | N |
| Condo Tax Included: | N |
| Building Insurance Included: | N |
| Fireplace/Stove: | Y |
| Heat Type: | Forced Air |
| Central Air Conditioning: | Central Air |
| Central Vac: | N |
| Laundry Level: | Syste |
| Ensuite Laundry: | F |
| Sewers: | Sewer |
$
%
Years
This calculator is for demonstration purposes only. Always consult a professional
financial advisor before making personal financial decisions.
| Although the information displayed is believed to be accurate, no warranties or representations are made of any kind. |
| CENTURY 21 FINE LIVING REALTY INC. |
|
|

Wally Islam
Real Estate Broker
Dir:
416-949-2626
Bus:
416-293-8500
Fax:
905-913-8585
| Virtual Tour | Book Showing | Email a Friend |
Jump To:
At a Glance:
| Type: | Freehold - Detached |
| Area: | Toronto |
| Municipality: | Toronto W08 |
| Neighbourhood: | Etobicoke West Mall |
| Style: | Bungalow |
| Tax: | $5,391.72 |
| Beds: | 3+1 |
| Baths: | 2 |
| Fireplace: | Y |
| Pool: | None |
Locatin Map:
Payment Calculator:
