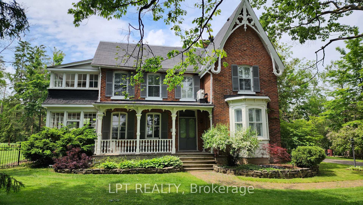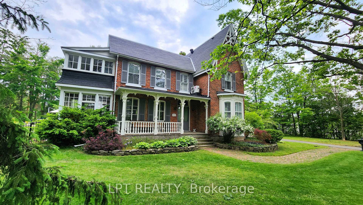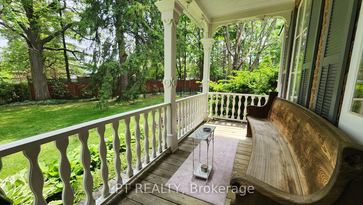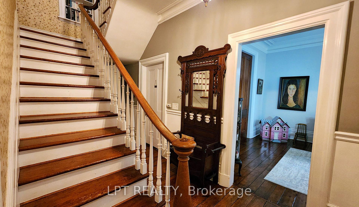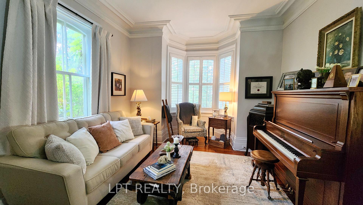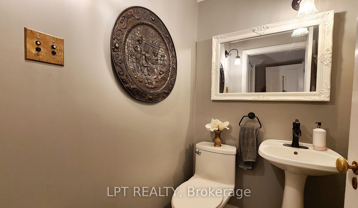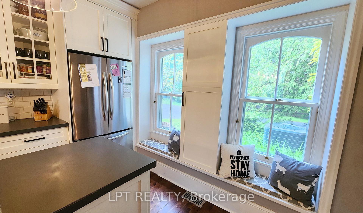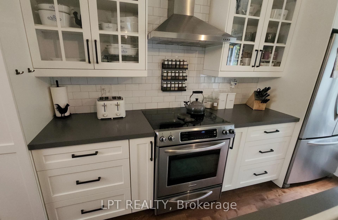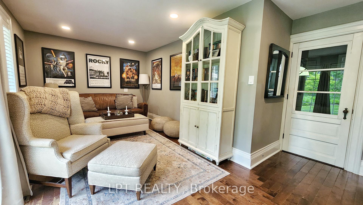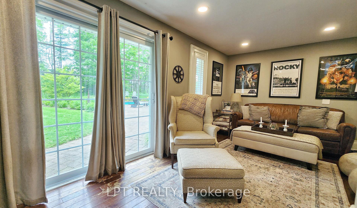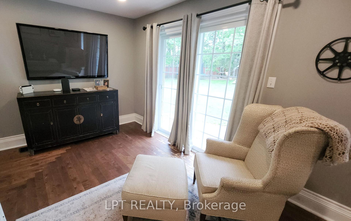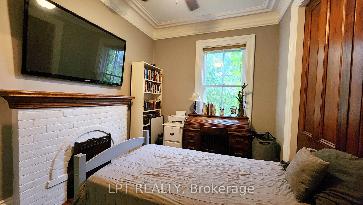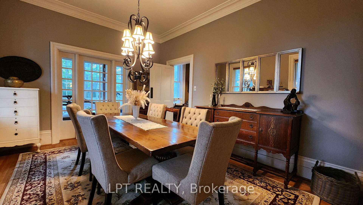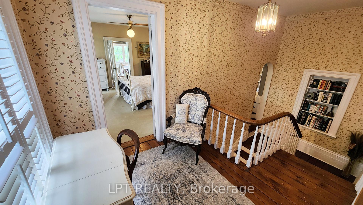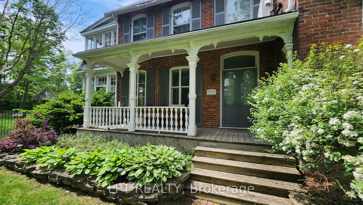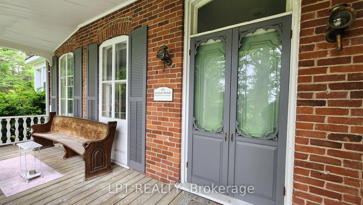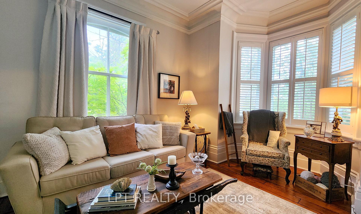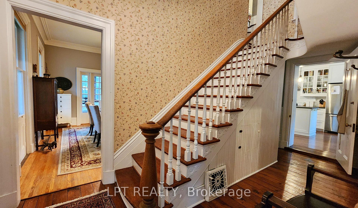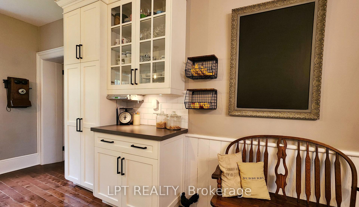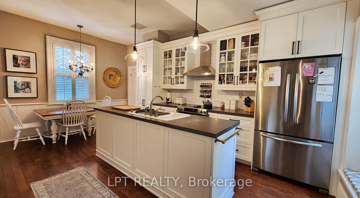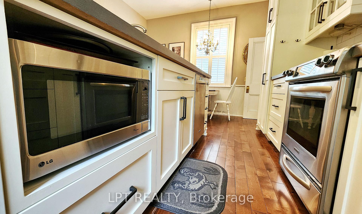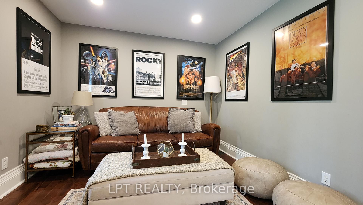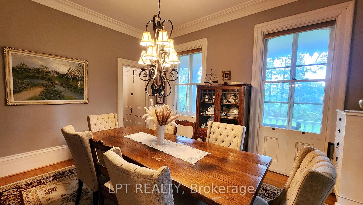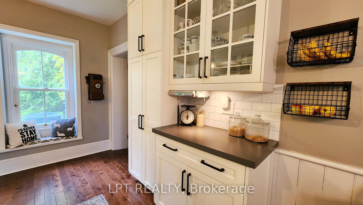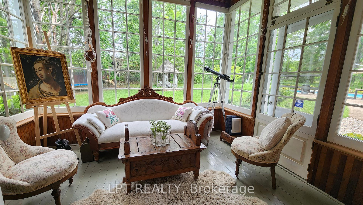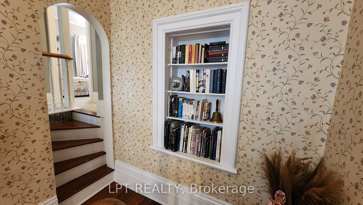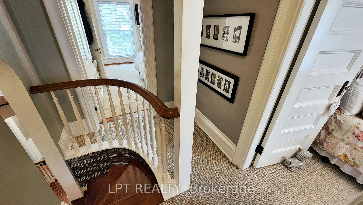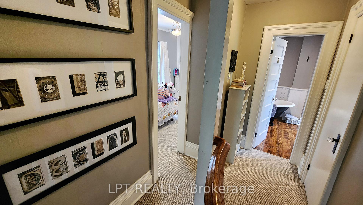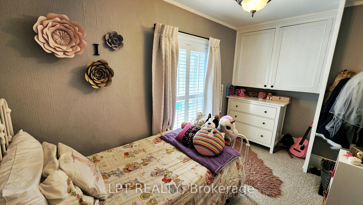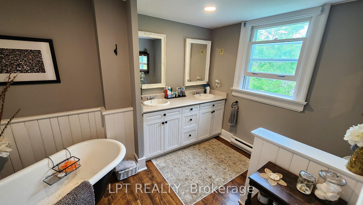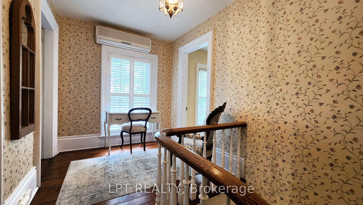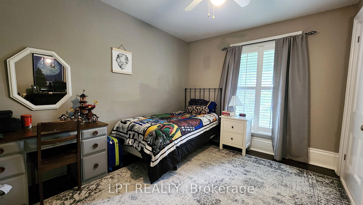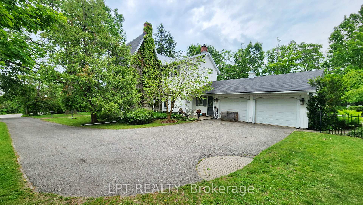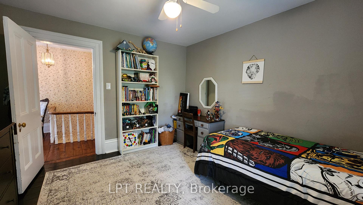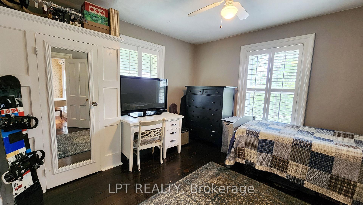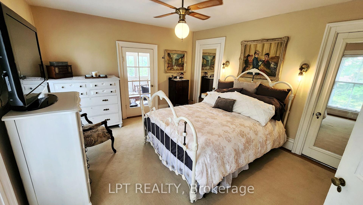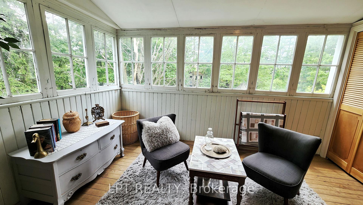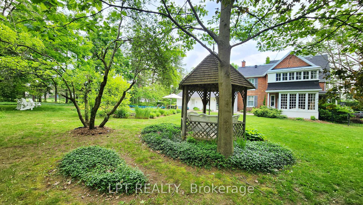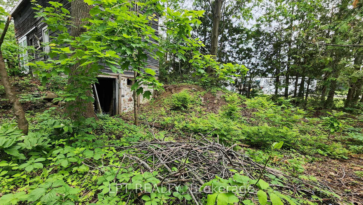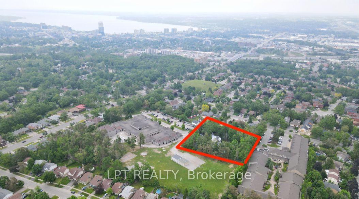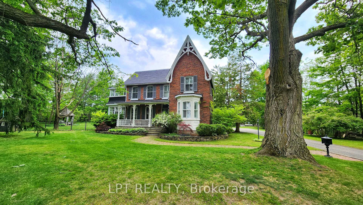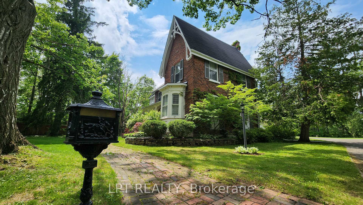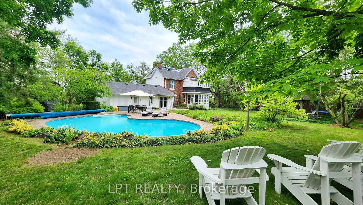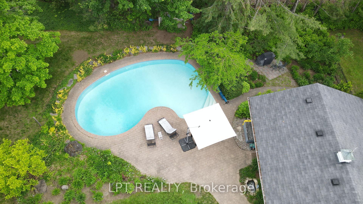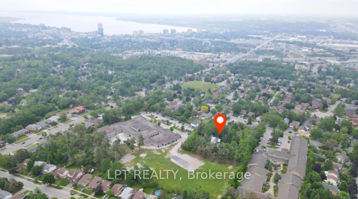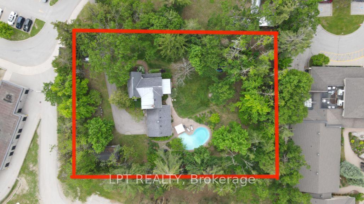$1,390,888
Available - For Sale
Listing ID: S12225006
126 Letitia Stre , Barrie, L4N 1P5, Simcoe
| Are You Looking For A One-of-a-kind Character Home With Space To Breathe, Charm For Days, And A Backyard That Feels Like A Private Retreat? Welcome To Three Oaks----A Timeless Gothic Victorian Gem Tucked Away On Nearly An Acre In The Heart Of Barrie's Letitia Heights. This Home Is Bursting With Personality, From The Soaring 10' Ceilings To The Original Pine Floors, 13.5" Baseboards, And Dreamy Oak Banister. Whether You're Hosting In The Formal Dining Room, Relaxing In One Of The Two Sunny Sunrooms, Or Cozying Up In The Parlour With A Book, Every Room Feels Like It Has A Story To Tell. The Kitchen Has Been Beautifully Updated With Classic White Cabinetry, A Walk-through Layout, And A Butler's Pantry That's Straight Out Of A Period Drama. Plus, There's Space For Everyone: Four Bedrooms Upstairs, Multiple Work-from-home Zones ( Den And Office!), And Storage Galore. Outside Is Where The Magic Really Happens. Picture Summer Pool Parties In Your 22x37 In-ground Pool, Evenings Under The Gazebo, And Morning Coffee On Your Expansive Front Porch. The Yard Is Fully Fenced And Surrounded By Mature Trees---Peace And Privacy Included. And Yes, That Original Barn With A Basement? Still Here, Still Full Of Potential ---and Plenty Of Parking Including An Attached 1.5-car Garage. Families Will Love The Easy Access To Schools, Shops, And Hwy 400. And If You've Got Extended Family Or Dream Of A Guest House? There's Even Potential For A Second Dwelling. This Home Isn't Just Unique --- It's Unforgettable. Ready To Fall In Love? Book Your Showing Today And Come Experience Three Oaks For Yourself. |
| Price | $1,390,888 |
| Taxes: | $5481.00 |
| Assessment Year: | 2025 |
| Occupancy: | Owner |
| Address: | 126 Letitia Stre , Barrie, L4N 1P5, Simcoe |
| Acreage: | .50-1.99 |
| Directions/Cross Streets: | Anne St N to Letitia St |
| Rooms: | 11 |
| Bedrooms: | 4 |
| Bedrooms +: | 0 |
| Family Room: | T |
| Basement: | Partial Base |
| Level/Floor | Room | Length(ft) | Width(ft) | Descriptions | |
| Room 1 | Main | Family Ro | 19.02 | 10 | |
| Room 2 | Main | Kitchen | 18.89 | 12.96 | |
| Room 3 | Main | Living Ro | 16.96 | 11.97 | |
| Room 4 | Main | Office | 11.97 | 8.99 | |
| Room 5 | Main | Dining Ro | 14.96 | 12.96 | |
| Room 6 | Main | Sunroom | 10.96 | 9.25 | |
| Room 7 | Second | Primary B | 14.6 | 12.69 | |
| Room 8 | Second | Bedroom 2 | 11.97 | 11.45 | |
| Room 9 | Second | Bedroom 3 | 11.97 | 9.81 | |
| Room 10 | Second | Bedroom 4 | 12.6 | 6.99 | |
| Room 11 | Second | Sunroom | 12.96 | 9.54 |
| Washroom Type | No. of Pieces | Level |
| Washroom Type 1 | 4 | Second |
| Washroom Type 2 | 2 | Main |
| Washroom Type 3 | 0 | |
| Washroom Type 4 | 0 | |
| Washroom Type 5 | 0 |
| Total Area: | 0.00 |
| Approximatly Age: | 100+ |
| Property Type: | Detached |
| Style: | 2-Storey |
| Exterior: | Aluminum Siding, Brick |
| Garage Type: | Attached |
| (Parking/)Drive: | Private Do |
| Drive Parking Spaces: | 8 |
| Park #1 | |
| Parking Type: | Private Do |
| Park #2 | |
| Parking Type: | Private Do |
| Pool: | Outdoor, |
| Other Structures: | Barn, Fence - |
| Approximatly Age: | 100+ |
| Approximatly Square Footage: | 2500-3000 |
| Property Features: | Golf, Greenbelt/Conserva |
| CAC Included: | N |
| Water Included: | N |
| Cabel TV Included: | N |
| Common Elements Included: | N |
| Heat Included: | N |
| Parking Included: | N |
| Condo Tax Included: | N |
| Building Insurance Included: | N |
| Fireplace/Stove: | Y |
| Heat Type: | Forced Air |
| Central Air Conditioning: | Central Air |
| Central Vac: | N |
| Laundry Level: | Syste |
| Ensuite Laundry: | F |
| Elevator Lift: | False |
| Sewers: | Septic |
| Water: | Drilled W |
| Water Supply Types: | Drilled Well |
| Utilities-Cable: | Y |
| Utilities-Hydro: | Y |
$
%
Years
This calculator is for demonstration purposes only. Always consult a professional
financial advisor before making personal financial decisions.
| Although the information displayed is believed to be accurate, no warranties or representations are made of any kind. |
| LPT REALTY |
|
|

Wally Islam
Real Estate Broker
Dir:
416-949-2626
Bus:
416-293-8500
Fax:
905-913-8585
| Book Showing | Email a Friend |
Jump To:
At a Glance:
| Type: | Freehold - Detached |
| Area: | Simcoe |
| Municipality: | Barrie |
| Neighbourhood: | Letitia Heights |
| Style: | 2-Storey |
| Approximate Age: | 100+ |
| Tax: | $5,481 |
| Beds: | 4 |
| Baths: | 2 |
| Fireplace: | Y |
| Pool: | Outdoor, |
Locatin Map:
Payment Calculator:
