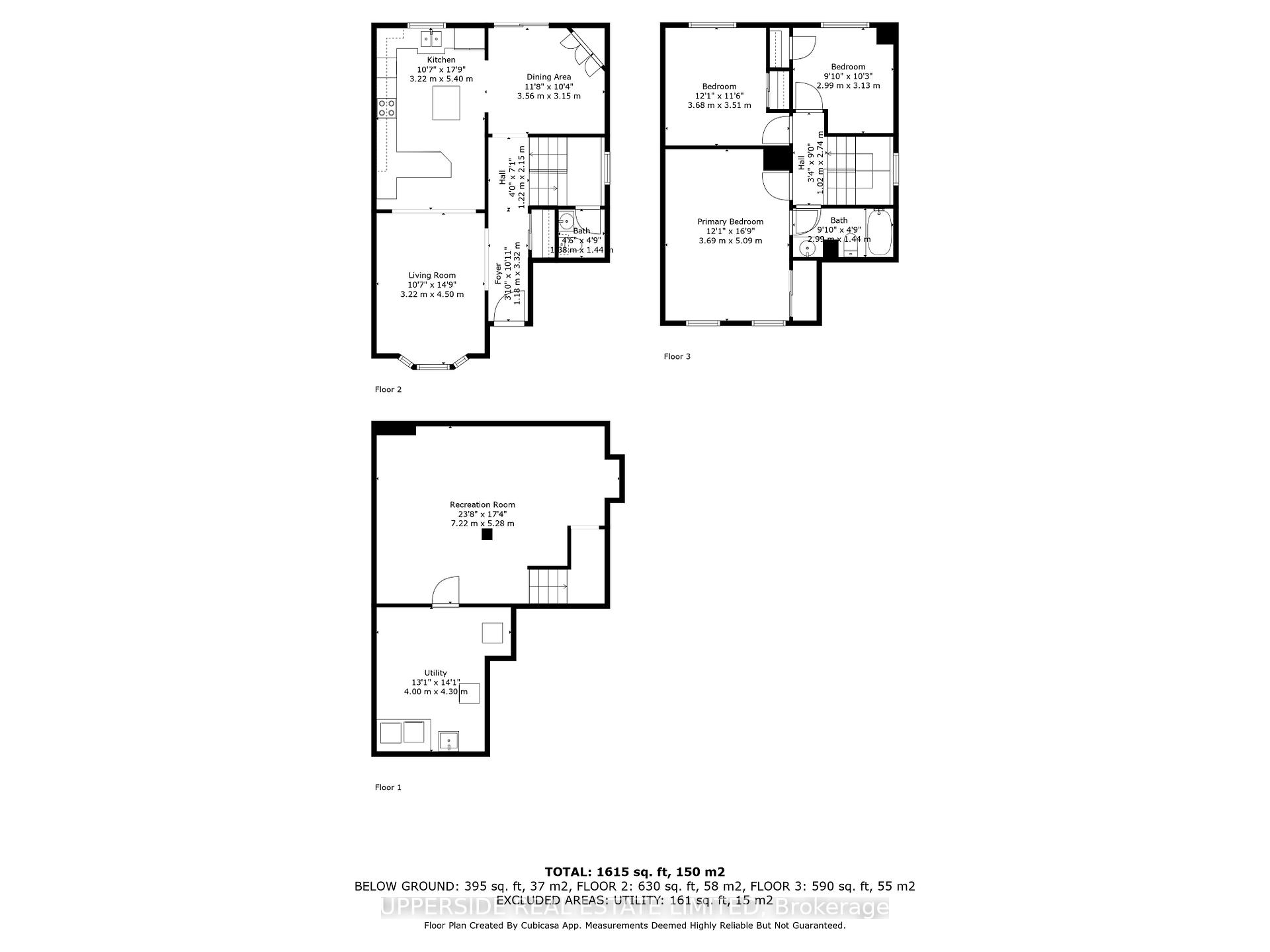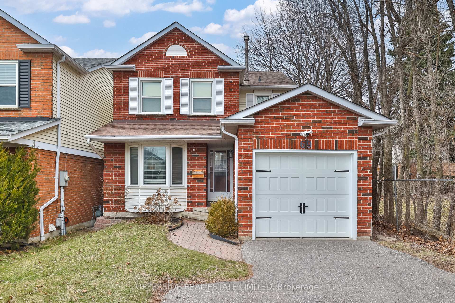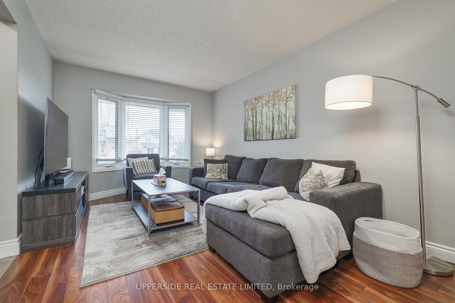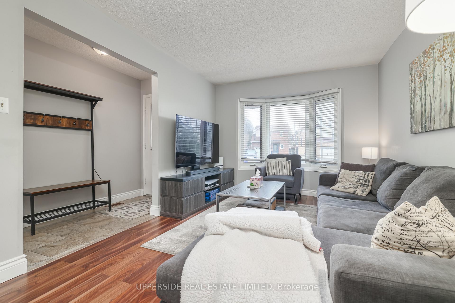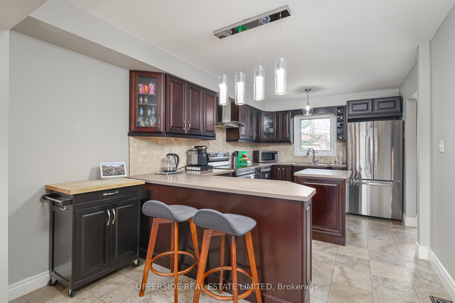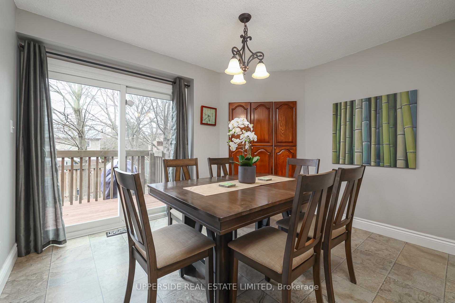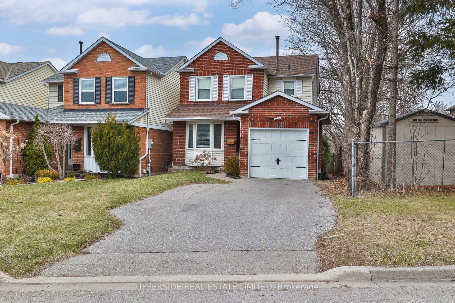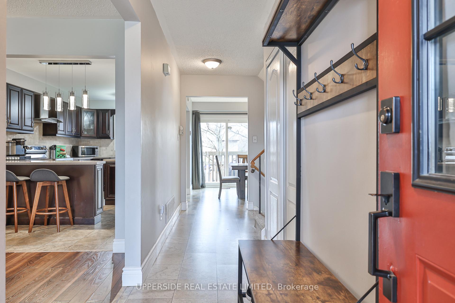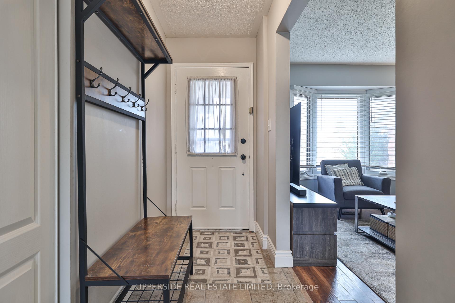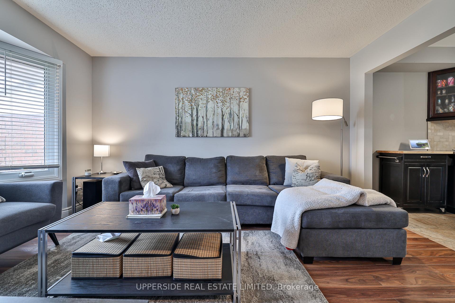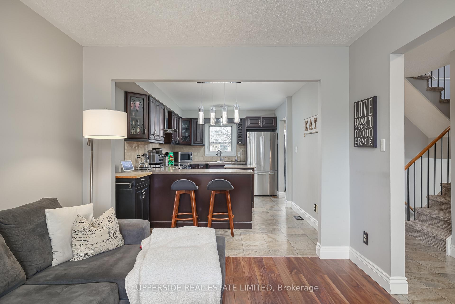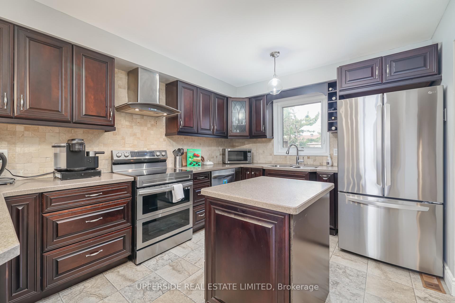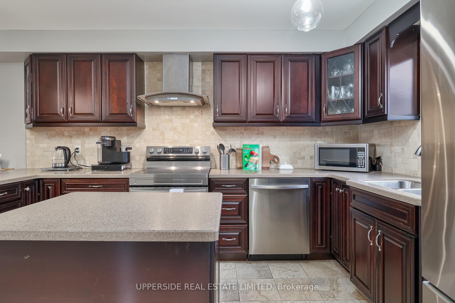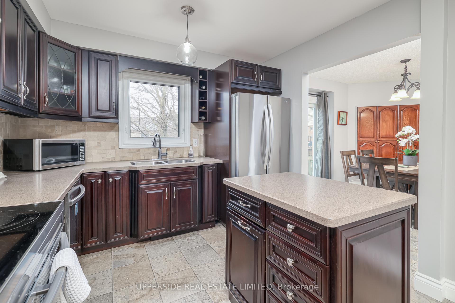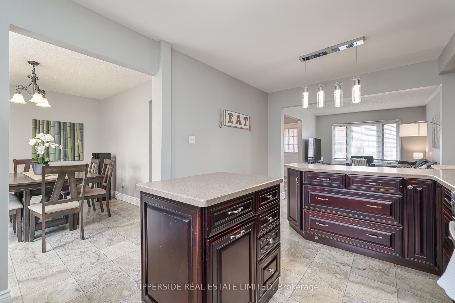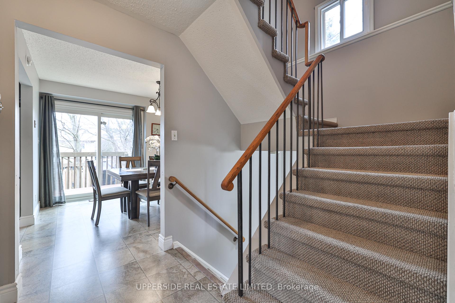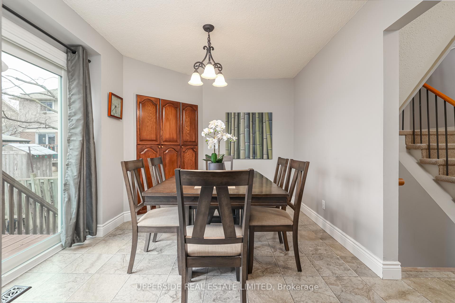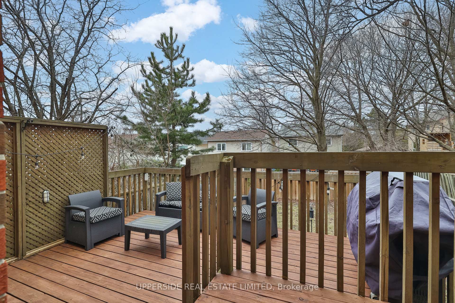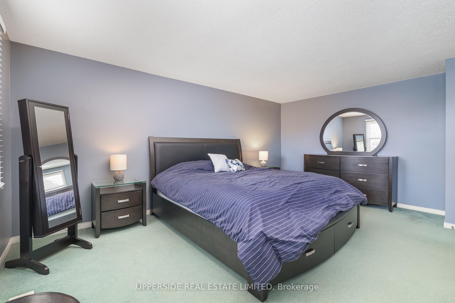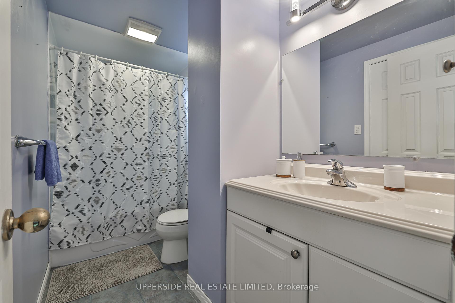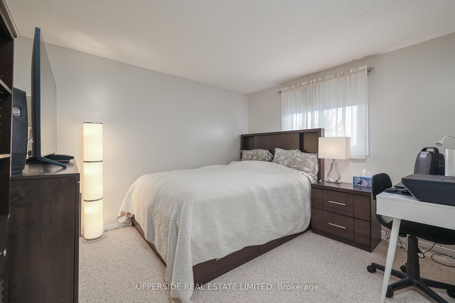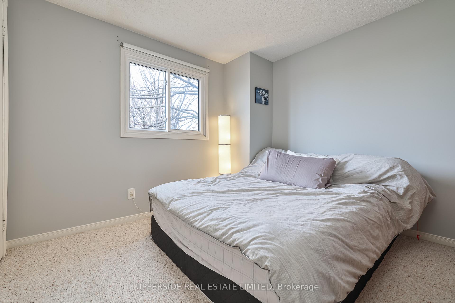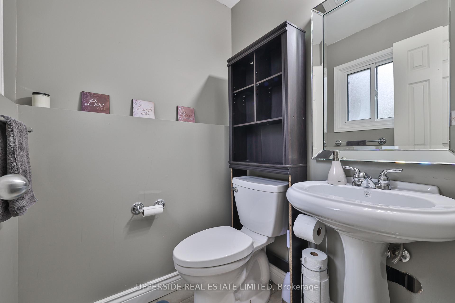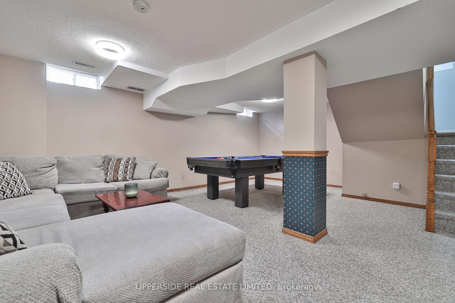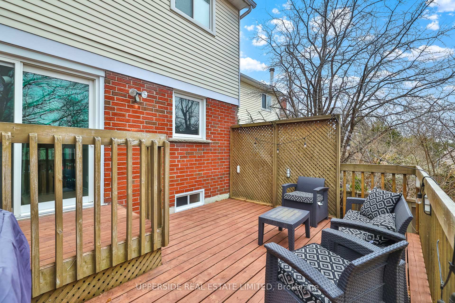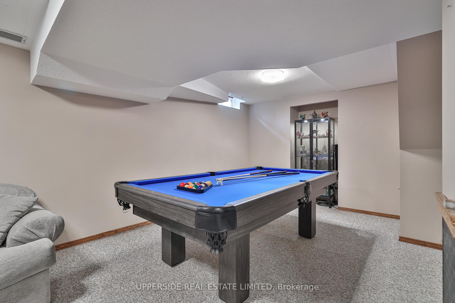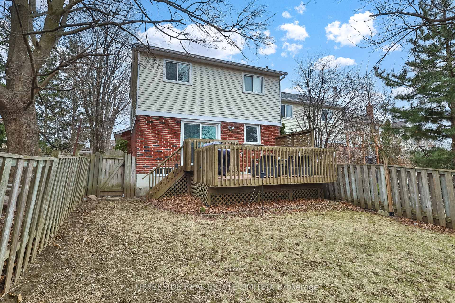$829,900
Available - For Sale
Listing ID: E12230738
69 Janedale Cres , Whitby, L1N 6Z5, Durham
| Welcome To 69 Janedale Cres, Whitby Nestled In The Highly Sought-After, Family-Friendly Community Of Blue Grass Meadows! This Beautiful Home Features A Spacious And Functional Open-Concept Main Floor, Perfect For Entertaining Family And Friends. Step Out From The Dining Room Onto Your Two-Tier Backyard Deck An Ideal Outdoor Space To Relax And Make Lasting Memories With Loved Ones.Enjoy Three Generously Sized Bedrooms Offering Plenty Of Space To Unwind. The Open-Concept Finished Basement Is Perfect For A Family Room, Home Gym, Office, Or Guest Suite! Recent Upgrades $$$ Include: Stainless Steel Appliances Fridge (2023), Stove (2023), Dishwasher (2024), Refinished Deck (2024), Upgraded 200-Amp Electrical Panel (2024), Back Door And Basement Windows (2024), Updated Bedroom Lighting (2025), And Modernized Lighting In The Kitchen, Bathroom, And Basement (2023). Comes Equipped With A Google Home Security System!Additional Features: One-Car Garage, Three Driveway Parking Spots (No Sidewalk), And Ample Storage Throughout. A Must-See Property Designed With Your Familys Comfort In Mind. Convenient Access To Hwy 401 & 407, Shopping, Transit, Schools, And More!EXTRAS: All Existing Electrical Light Fixtures & Window Coverings, Fridge, Stove & Range Hood, Dishwasher, Microwave, Washer & Dryer Included! |
| Price | $829,900 |
| Taxes: | $5016.00 |
| Occupancy: | Owner |
| Address: | 69 Janedale Cres , Whitby, L1N 6Z5, Durham |
| Directions/Cross Streets: | Nichol & Kendalwood |
| Rooms: | 7 |
| Bedrooms: | 3 |
| Bedrooms +: | 0 |
| Family Room: | F |
| Basement: | Finished, Full |
| Level/Floor | Room | Length(ft) | Width(ft) | Descriptions | |
| Room 1 | Main | Living Ro | 14.76 | 10.56 | Laminate, Bay Window, Overlooks Frontyard |
| Room 2 | Main | Dining Ro | 11.68 | 10.33 | Ceramic Floor, Pantry, W/O To Deck |
| Room 3 | Main | Kitchen | 17.71 | 10.56 | Corian Counter, Breakfast Bar, Stainless Steel Appl |
| Room 4 | Second | Primary B | 16.7 | 12.1 | Broadloom, Semi Ensuite, Double Closet |
| Room 5 | Second | Bedroom 2 | 12.07 | 11.51 | Broadloom, Window, Closet |
| Room 6 | Second | Bedroom 3 | 9.81 | 10.27 | Broadloom, Window, Closet |
| Room 7 | Basement | Recreatio | 23.68 | 17.32 | Broadloom, Open Concept, Window |
| Washroom Type | No. of Pieces | Level |
| Washroom Type 1 | 4 | Second |
| Washroom Type 2 | 2 | In Betwe |
| Washroom Type 3 | 0 | |
| Washroom Type 4 | 0 | |
| Washroom Type 5 | 0 | |
| Washroom Type 6 | 4 | Second |
| Washroom Type 7 | 2 | In Betwe |
| Washroom Type 8 | 0 | |
| Washroom Type 9 | 0 | |
| Washroom Type 10 | 0 | |
| Washroom Type 11 | 4 | Second |
| Washroom Type 12 | 2 | In Betwe |
| Washroom Type 13 | 0 | |
| Washroom Type 14 | 0 | |
| Washroom Type 15 | 0 |
| Total Area: | 0.00 |
| Property Type: | Detached |
| Style: | 2-Storey |
| Exterior: | Aluminum Siding, Brick |
| Garage Type: | Attached |
| (Parking/)Drive: | Private |
| Drive Parking Spaces: | 3 |
| Park #1 | |
| Parking Type: | Private |
| Park #2 | |
| Parking Type: | Private |
| Pool: | None |
| Approximatly Square Footage: | 1100-1500 |
| Property Features: | Fenced Yard, Park |
| CAC Included: | N |
| Water Included: | N |
| Cabel TV Included: | N |
| Common Elements Included: | N |
| Heat Included: | N |
| Parking Included: | N |
| Condo Tax Included: | N |
| Building Insurance Included: | N |
| Fireplace/Stove: | N |
| Heat Type: | Forced Air |
| Central Air Conditioning: | Central Air |
| Central Vac: | N |
| Laundry Level: | Syste |
| Ensuite Laundry: | F |
| Sewers: | Sewer |
$
%
Years
This calculator is for demonstration purposes only. Always consult a professional
financial advisor before making personal financial decisions.
| Although the information displayed is believed to be accurate, no warranties or representations are made of any kind. |
| UPPERSIDE REAL ESTATE LIMITED |
|
|

Wally Islam
Real Estate Broker
Dir:
416-949-2626
Bus:
416-293-8500
Fax:
905-913-8585
| Book Showing | Email a Friend |
Jump To:
At a Glance:
| Type: | Freehold - Detached |
| Area: | Durham |
| Municipality: | Whitby |
| Neighbourhood: | Blue Grass Meadows |
| Style: | 2-Storey |
| Tax: | $5,016 |
| Beds: | 3 |
| Baths: | 2 |
| Fireplace: | N |
| Pool: | None |
Locatin Map:
Payment Calculator:
