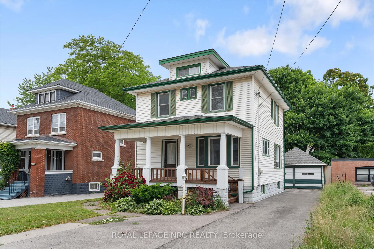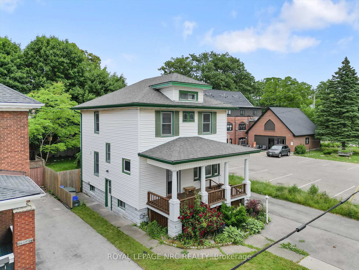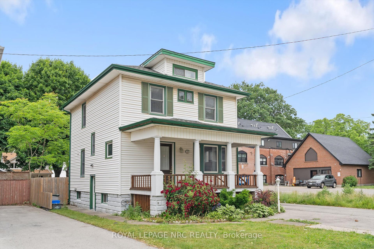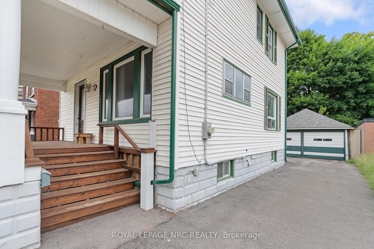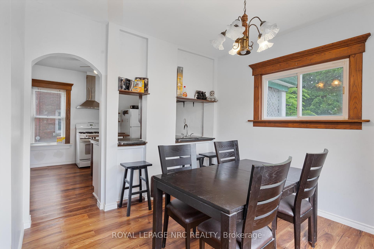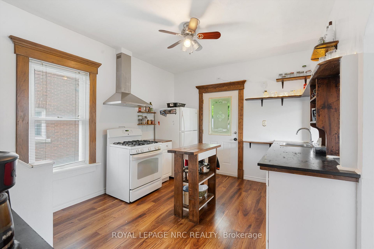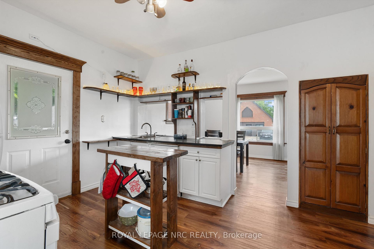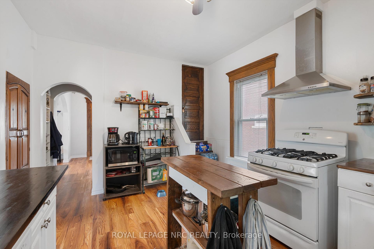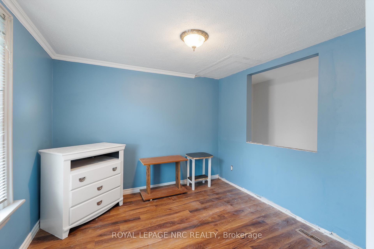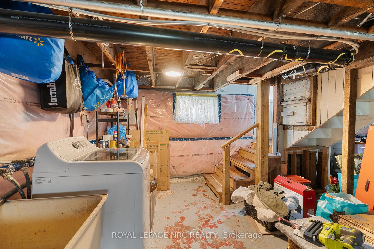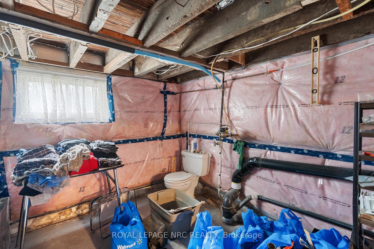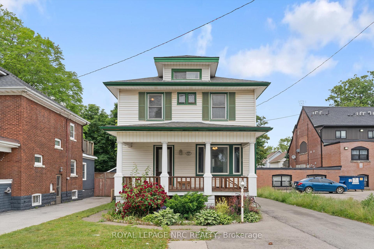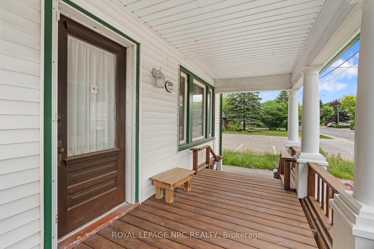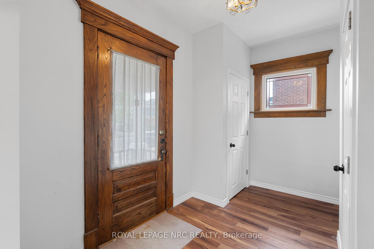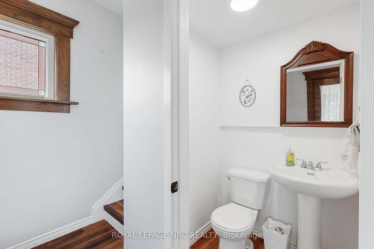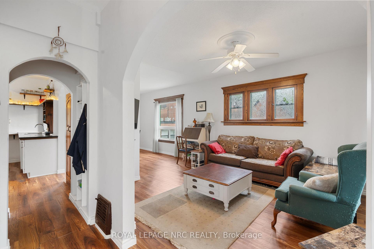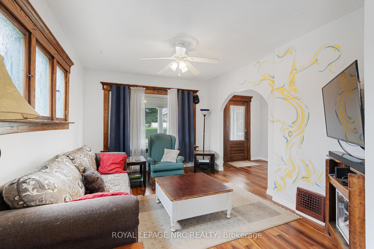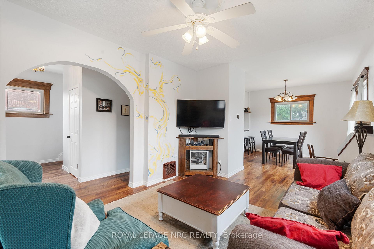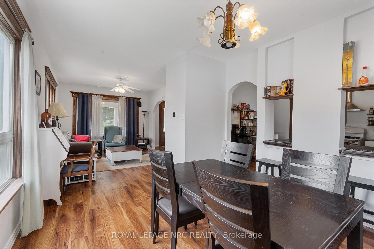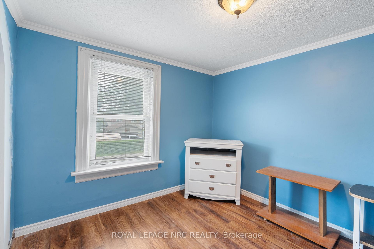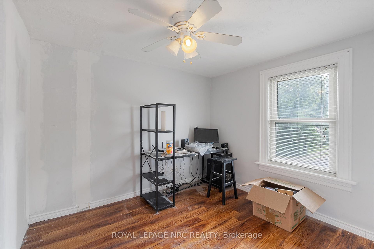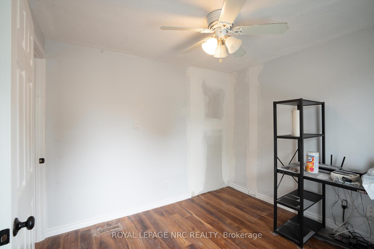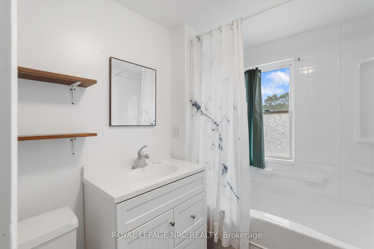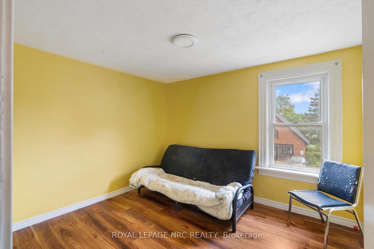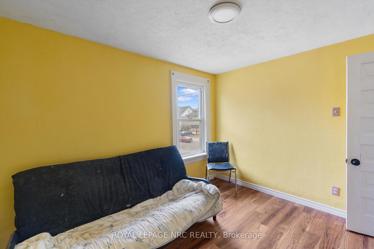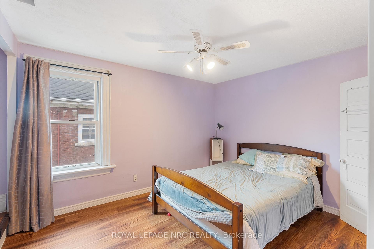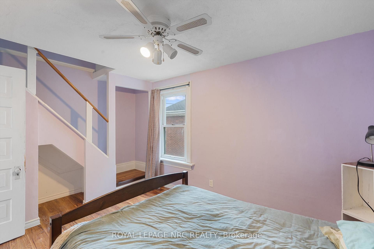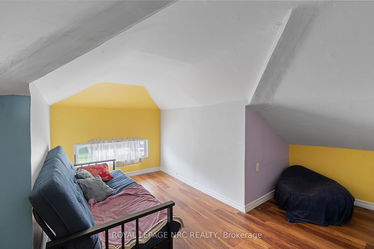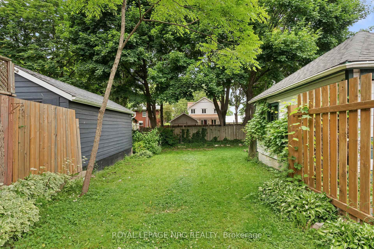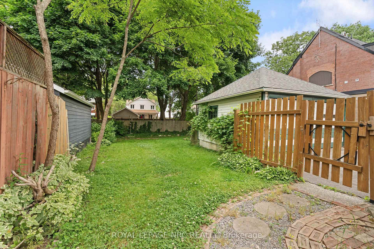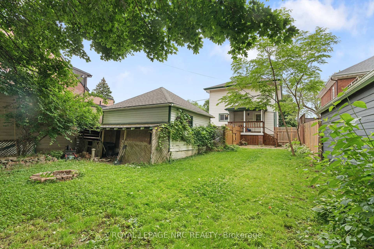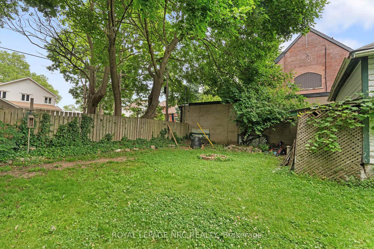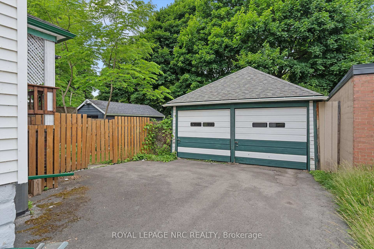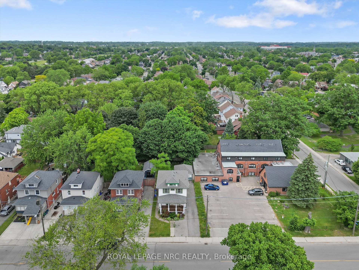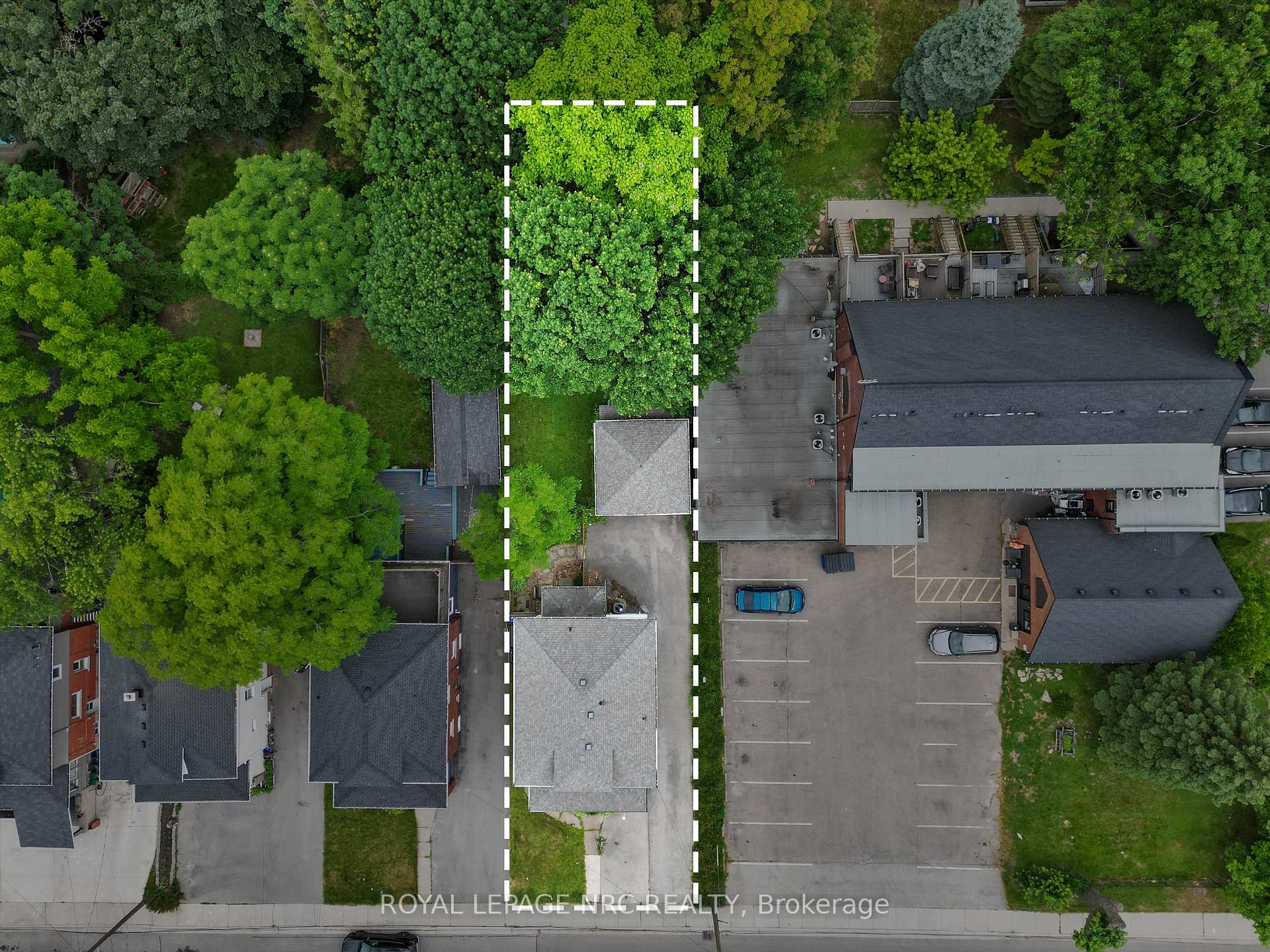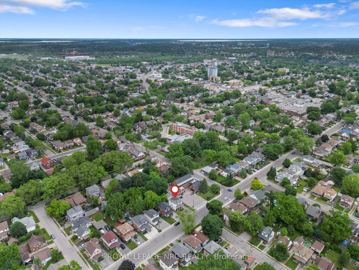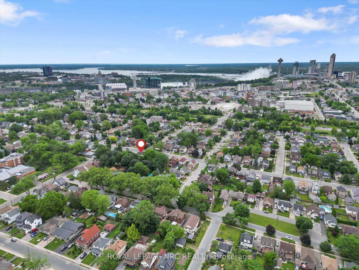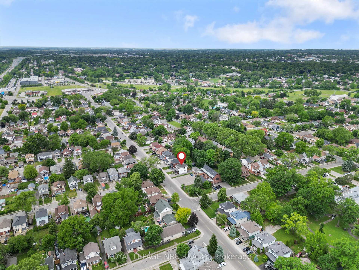$524,900
Available - For Sale
Listing ID: X12231022
5129 Mcrae Stre , Niagara Falls, L2E 1P6, Niagara
| Welcome to 5129 McRae Street, a spacious and character-filled 4-bedroom, 1.5-bathroom home located in a well-established neighborhood just minutes from the heart of Niagara Falls.This home blends classic charm with smart updates. Step onto the beautifully restored front porch a perfect spot for morning coffee or relaxing evenings. Inside, you'll find updated flooring and important behind-the-scenes upgrades like insulation, a newer furnace, and hot water tank, giving peace of mind for years to come.The layout is both practical and flexible, featuring generously sized bedrooms, and a unique third-storey loft accessed through the 4th bedroom ideal for a home office, playroom, or private teen retreat.The detached 2-car garage offers plenty of space for vehicles, tools, or hobby projects, and the nicely sized lot provides room to garden, entertain, or simply enjoy outdoor living. With great bones, modern updates, and a versatile layout, this home is perfect for families, professionals, or anyone looking to enjoy a solid, stylish home in a convenient Niagara Falls location. |
| Price | $524,900 |
| Taxes: | $2182.34 |
| Occupancy: | Owner |
| Address: | 5129 Mcrae Stre , Niagara Falls, L2E 1P6, Niagara |
| Directions/Cross Streets: | Stanley Ave. |
| Rooms: | 9 |
| Bedrooms: | 4 |
| Bedrooms +: | 0 |
| Family Room: | T |
| Basement: | Full, Unfinished |
| Level/Floor | Room | Length(ft) | Width(ft) | Descriptions | |
| Room 1 | Main | Kitchen | 13.74 | 10.89 | |
| Room 2 | Main | Dining Ro | 12.56 | 10.89 | |
| Room 3 | Main | Living Ro | 14.14 | 11.32 | |
| Room 4 | Second | Bedroom | 11.38 | 9.74 | |
| Room 5 | Second | Bedroom | 10.89 | 9.32 | |
| Room 6 | Second | Bedroom | 10.56 | 9.41 | |
| Room 7 | Second | Bedroom | 9.81 | 9.41 |
| Washroom Type | No. of Pieces | Level |
| Washroom Type 1 | 3 | Second |
| Washroom Type 2 | 2 | Main |
| Washroom Type 3 | 0 | |
| Washroom Type 4 | 0 | |
| Washroom Type 5 | 0 |
| Total Area: | 0.00 |
| Approximatly Age: | 100+ |
| Property Type: | Detached |
| Style: | 2-Storey |
| Exterior: | Vinyl Siding |
| Garage Type: | Detached |
| (Parking/)Drive: | Private Do |
| Drive Parking Spaces: | 6 |
| Park #1 | |
| Parking Type: | Private Do |
| Park #2 | |
| Parking Type: | Private Do |
| Pool: | None |
| Approximatly Age: | 100+ |
| Approximatly Square Footage: | 1500-2000 |
| CAC Included: | N |
| Water Included: | N |
| Cabel TV Included: | N |
| Common Elements Included: | N |
| Heat Included: | N |
| Parking Included: | N |
| Condo Tax Included: | N |
| Building Insurance Included: | N |
| Fireplace/Stove: | N |
| Heat Type: | Forced Air |
| Central Air Conditioning: | Central Air |
| Central Vac: | N |
| Laundry Level: | Syste |
| Ensuite Laundry: | F |
| Sewers: | Sewer |
$
%
Years
This calculator is for demonstration purposes only. Always consult a professional
financial advisor before making personal financial decisions.
| Although the information displayed is believed to be accurate, no warranties or representations are made of any kind. |
| ROYAL LEPAGE NRC REALTY |
|
|

Wally Islam
Real Estate Broker
Dir:
416-949-2626
Bus:
416-293-8500
Fax:
905-913-8585
| Book Showing | Email a Friend |
Jump To:
At a Glance:
| Type: | Freehold - Detached |
| Area: | Niagara |
| Municipality: | Niagara Falls |
| Neighbourhood: | 211 - Cherrywood |
| Style: | 2-Storey |
| Approximate Age: | 100+ |
| Tax: | $2,182.34 |
| Beds: | 4 |
| Baths: | 2 |
| Fireplace: | N |
| Pool: | None |
Locatin Map:
Payment Calculator:
