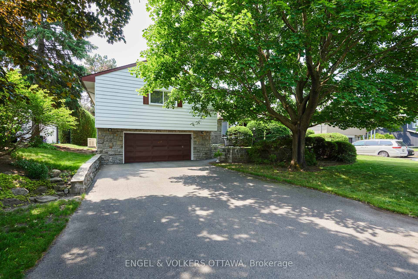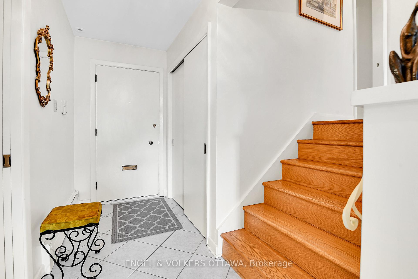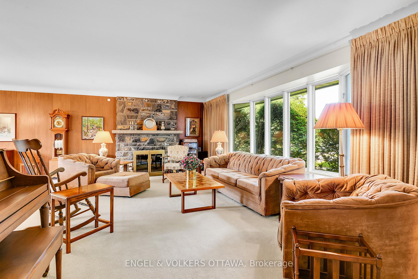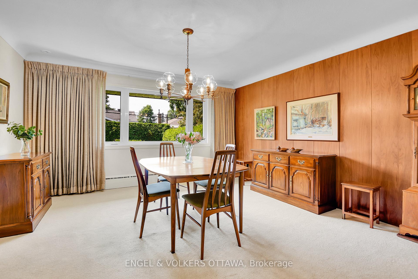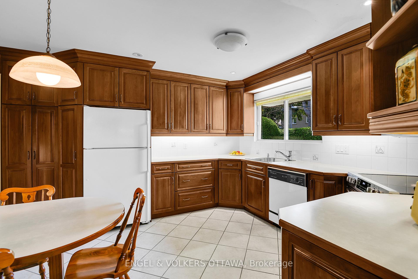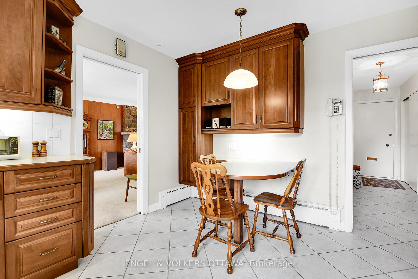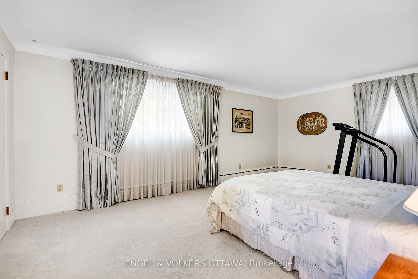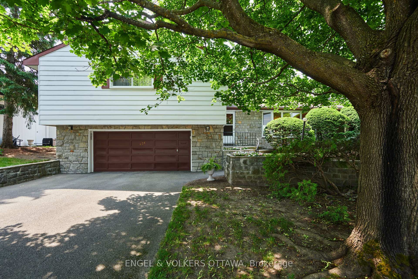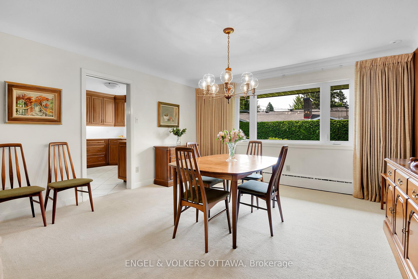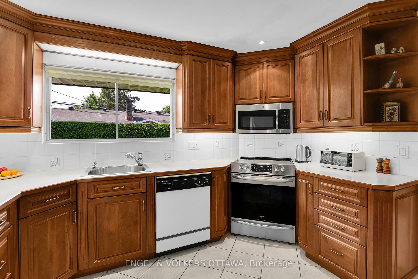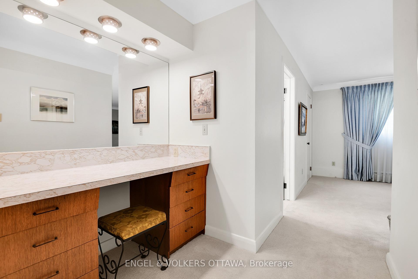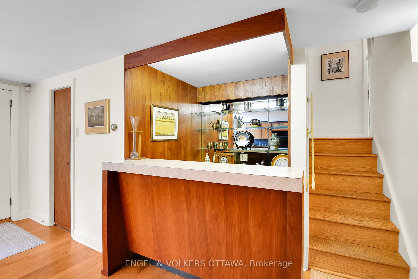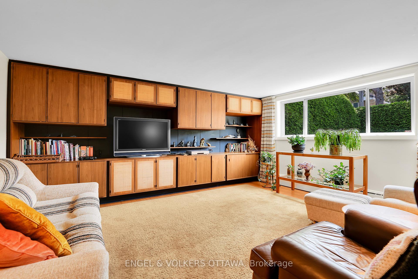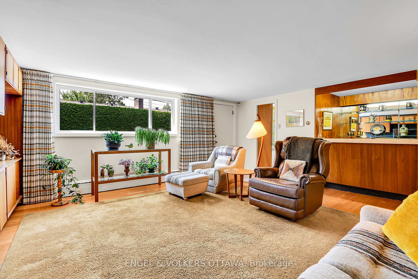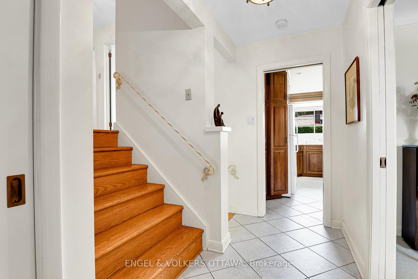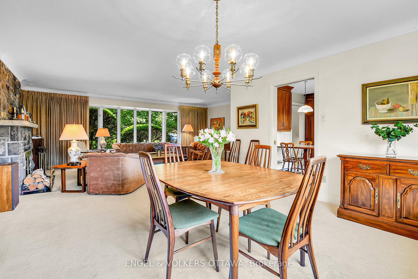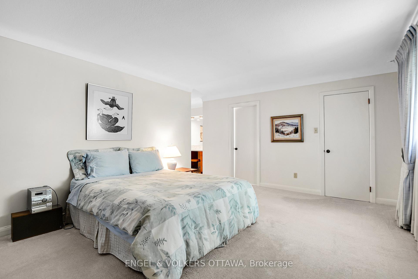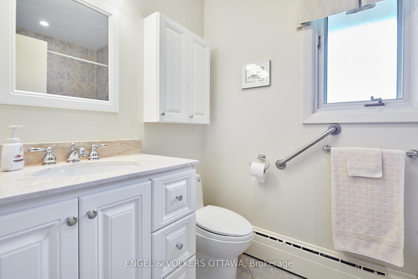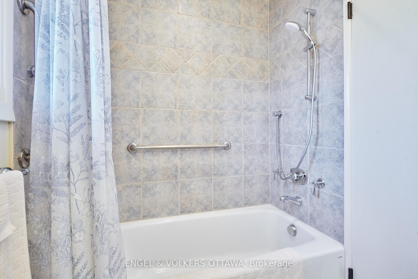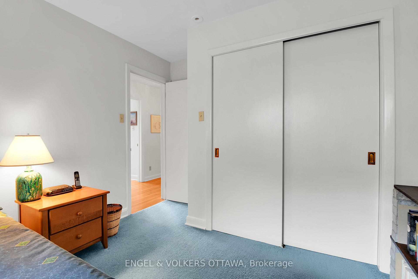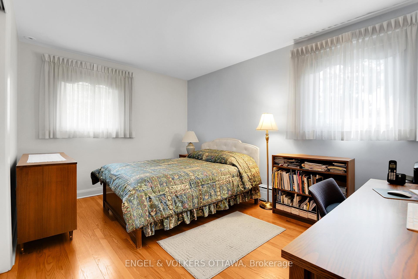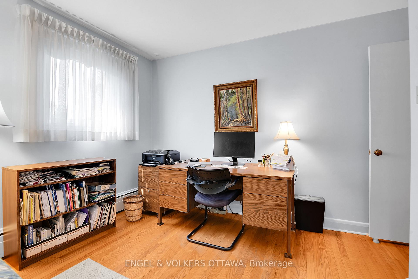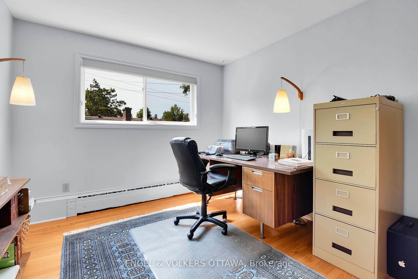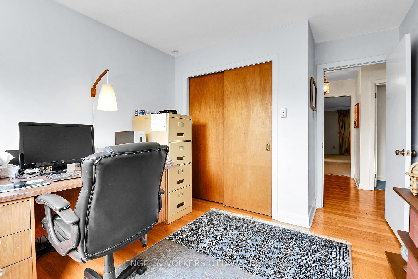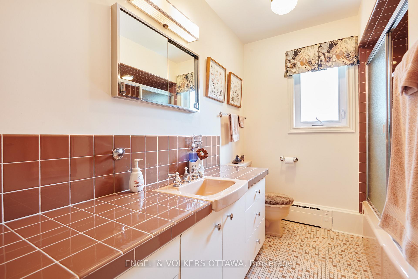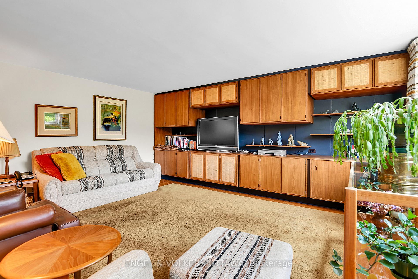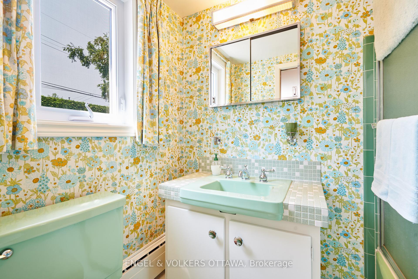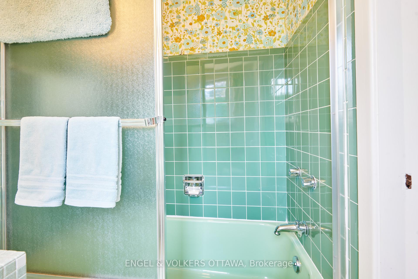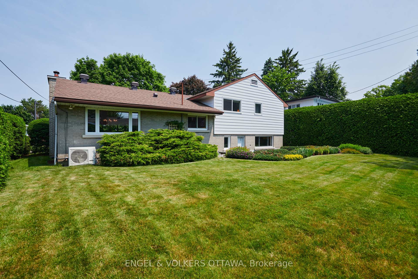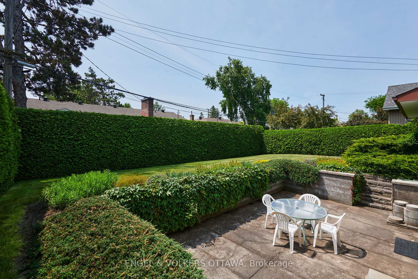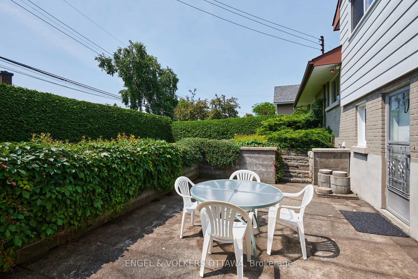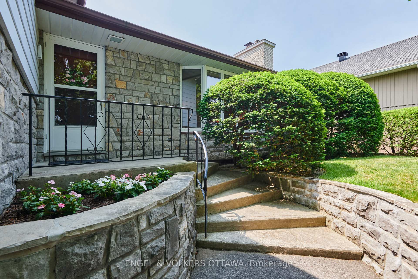$997,000
Available - For Sale
Listing ID: X12231010
436 Crestview Road , Alta Vista and Area, K1H 5G9, Ottawa
| Set on a quiet and mature street in Alta Vista, this is a lovingly maintained side-split home of enduring quality. The front showcases attractive stonework, well-tended gardens, and a wide driveway leading to a double-car garage. Inside, the layout provides over 2,100 square feet of finished living space, plus an unfinished basement with future potential. The main floor features a large living room with oversized front windows, a formal dining room, and a spacious kitchen that has remained in excellent condition over the years. Hardwood flooring lies beneath all carpets throughout the home. The lower level includes a comfortable family room, wet bar, full bathroom, and direct access to a private backyard enclosed by mature hedges. It is a peaceful outdoor space, well suited for entertaining, gardening, or quiet afternoons. Upstairs, all four bedrooms are located together on one level, with no compromises on size. The primary includes an ensuite, vanity nook, and cedar-lined closet. Two original full bathrooms have been exceptionally preserved, while a third bathroom features a more neutral, updated style. This home stands as a testament to decades of consistent care and offers a rare combination of space, privacy, and location. Within walking distance to parks and green space, and just minutes from CHEO, The Ottawa Hospital, and downtown, this is a home in one of Ottawa's most established and desirable neighbourhoods. |
| Price | $997,000 |
| Taxes: | $8841.91 |
| Assessment Year: | 2024 |
| Occupancy: | Owner |
| Address: | 436 Crestview Road , Alta Vista and Area, K1H 5G9, Ottawa |
| Directions/Cross Streets: | Smyth Road and Fairbanks Ave |
| Rooms: | 8 |
| Bedrooms: | 4 |
| Bedrooms +: | 0 |
| Family Room: | T |
| Basement: | Full, Unfinished |
| Level/Floor | Room | Length(ft) | Width(ft) | Descriptions | |
| Room 1 | Main | Kitchen | 12.86 | 11.84 | |
| Room 2 | Main | Dining Ro | 13.38 | 13.94 | Overlooks Backyard |
| Room 3 | Main | Living Ro | 14.46 | 21.29 | Overlooks Frontyard, Large Window |
| Room 4 | Main | Foyer | 13.12 | 4.72 | |
| Room 5 | Second | Primary B | 19.48 | 23.06 | 4 Pc Ensuite, Walk-In Closet(s) |
| Room 6 | Second | Bathroom | 7.81 | 5.35 | 4 Pc Ensuite |
| Room 7 | Second | Bedroom 2 | 10 | 15.68 | |
| Room 8 | Second | Bathroom | 6.92 | 11.35 | 4 Pc Bath |
| Room 9 | Second | Bedroom 3 | 12.5 | 14.83 | |
| Room 10 | Second | Bedroom 4 | 12.6 | 10 | |
| Room 11 | Lower | Family Ro | 15.81 | 20.89 | Wet Bar, Large Window |
| Room 12 | Lower | Bathroom | 7.08 | 5.48 | 4 Pc Bath |
| Room 13 | Basement | 26.17 | 26.27 | Unfinished | |
| Room 14 | Basement | Laundry | 9.74 | 12.33 |
| Washroom Type | No. of Pieces | Level |
| Washroom Type 1 | 4 | Lower |
| Washroom Type 2 | 4 | Second |
| Washroom Type 3 | 4 | Second |
| Washroom Type 4 | 0 | |
| Washroom Type 5 | 0 | |
| Washroom Type 6 | 4 | Lower |
| Washroom Type 7 | 4 | Second |
| Washroom Type 8 | 4 | Second |
| Washroom Type 9 | 0 | |
| Washroom Type 10 | 0 | |
| Washroom Type 11 | 4 | Lower |
| Washroom Type 12 | 4 | Second |
| Washroom Type 13 | 4 | Second |
| Washroom Type 14 | 0 | |
| Washroom Type 15 | 0 |
| Total Area: | 0.00 |
| Property Type: | Detached |
| Style: | Sidesplit |
| Exterior: | Aluminum Siding, Brick |
| Garage Type: | Attached |
| (Parking/)Drive: | Inside Ent |
| Drive Parking Spaces: | 6 |
| Park #1 | |
| Parking Type: | Inside Ent |
| Park #2 | |
| Parking Type: | Inside Ent |
| Pool: | None |
| Approximatly Square Footage: | 2000-2500 |
| CAC Included: | N |
| Water Included: | N |
| Cabel TV Included: | N |
| Common Elements Included: | N |
| Heat Included: | N |
| Parking Included: | N |
| Condo Tax Included: | N |
| Building Insurance Included: | N |
| Fireplace/Stove: | Y |
| Heat Type: | Other |
| Central Air Conditioning: | Other |
| Central Vac: | N |
| Laundry Level: | Syste |
| Ensuite Laundry: | F |
| Sewers: | Sewer |
$
%
Years
This calculator is for demonstration purposes only. Always consult a professional
financial advisor before making personal financial decisions.
| Although the information displayed is believed to be accurate, no warranties or representations are made of any kind. |
| ENGEL & VOLKERS OTTAWA |
|
|

Wally Islam
Real Estate Broker
Dir:
416-949-2626
Bus:
416-293-8500
Fax:
905-913-8585
| Virtual Tour | Book Showing | Email a Friend |
Jump To:
At a Glance:
| Type: | Freehold - Detached |
| Area: | Ottawa |
| Municipality: | Alta Vista and Area |
| Neighbourhood: | 3606 - Alta Vista/Faircrest Heights |
| Style: | Sidesplit |
| Tax: | $8,841.91 |
| Beds: | 4 |
| Baths: | 3 |
| Fireplace: | Y |
| Pool: | None |
Locatin Map:
Payment Calculator:
