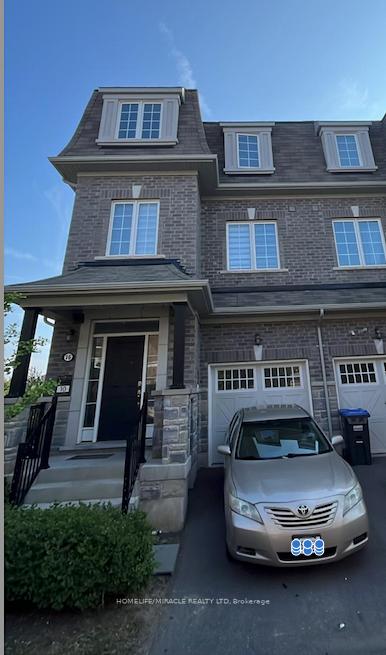$899,000
Available - For Sale
Listing ID: W12231009
16 Pomarine Way , Brampton, L6X 0E4, Peel

| This Spacious Bright, & Cheery well-kept freehold Town-Home offers over 2300 Sq. Ft. Finished Living Space. Built in 2020 on a Premium Corner Lot that is Partially Fenced. This End Unit Town-Home is Just Like a Semi-Detached Home. Full of Natural Light All Day. Backing onto a Pond & Walking Trail. Separate Entrance to Basement. Lots of Natural Light from the Above Ground Windows. Main Floor offers a Large Foyer, Den or Office with walk-out to a Small Deck. Laundry Room, 2 Pc. Bathroom. Second Floor has Amazing Living & Dining Room Set-up, Bright & Spacious Kitchen with Center Island, Large Eat-In Breakfast Area and a Walk-out to a Balcony for Pond & Trail Views. The Third Floor has Primary Bedroom with 4Pc. Ensuite Bathroom, Walk-in Closet Plus Walk-out to Balcony with Pond & Trail View. There are 2 More good-sized bedrooms and a Full 4-piece. Bathroom. Common Interest Fee of $108 P/M Covers Complex Snow Removal & Lawn Maintenance. Excellent Location For: Schools, Parks, Shopping, Public Transit, Mount Pleasant Go Station. Well Maintained, Neat & Clean, Ready To Move-in Condition, Bright & Cheery Spacious Home. Come and View This Lovely Home. |
| Price | $899,000 |
| Taxes: | $6099.27 |
| Occupancy: | Tenant |
| Address: | 16 Pomarine Way , Brampton, L6X 0E4, Peel |
| Directions/Cross Streets: | JAMES POTTER/CREDITVIEW ROAD |
| Rooms: | 4 |
| Bedrooms: | 4 |
| Bedrooms +: | 0 |
| Family Room: | T |
| Basement: | Separate Ent |
| Level/Floor | Room | Length(ft) | Width(ft) | Descriptions | |
| Room 1 | Second | Living Ro | 14.76 | 10.66 | |
| Room 2 | Second | Dining Ro | 13.12 | 8.36 | |
| Room 3 | Second | Kitchen | 13.71 | 10.66 | |
| Room 4 | Second | Breakfast | 13.71 | 7.71 | |
| Room 5 | Third | Primary B | 13.25 | 12.96 | |
| Room 6 | Third | Bedroom 2 | 13.94 | 8.04 | |
| Room 7 | Third | Bedroom 3 | 10.17 | 10.04 | |
| Room 8 | Basement | Recreatio | 17.22 | 13.91 | |
| Room 9 | Ground | Foyer | 11.41 | 7.48 | |
| Room 10 | Ground | Den | 17.22 | 8.13 | |
| Room 11 | Ground | Laundry | 7.81 | 5.64 |
| Washroom Type | No. of Pieces | Level |
| Washroom Type 1 | 4 | Third |
| Washroom Type 2 | 2 | Second |
| Washroom Type 3 | 2 | Ground |
| Washroom Type 4 | 0 | |
| Washroom Type 5 | 0 |
| Total Area: | 0.00 |
| Approximatly Age: | 0-5 |
| Property Type: | Att/Row/Townhouse |
| Style: | 3-Storey |
| Exterior: | Stone, Brick |
| Garage Type: | Attached |
| (Parking/)Drive: | Available |
| Drive Parking Spaces: | 1 |
| Park #1 | |
| Parking Type: | Available |
| Park #2 | |
| Parking Type: | Available |
| Pool: | None |
| Approximatly Age: | 0-5 |
| Approximatly Square Footage: | 2000-2500 |
| Property Features: | Park, Public Transit |
| CAC Included: | N |
| Water Included: | N |
| Cabel TV Included: | N |
| Common Elements Included: | N |
| Heat Included: | N |
| Parking Included: | N |
| Condo Tax Included: | N |
| Building Insurance Included: | N |
| Fireplace/Stove: | N |
| Heat Type: | Forced Air |
| Central Air Conditioning: | Central Air |
| Central Vac: | N |
| Laundry Level: | Syste |
| Ensuite Laundry: | F |
| Sewers: | Sewer |
| Utilities-Cable: | Y |
| Utilities-Hydro: | Y |
$
%
Years
This calculator is for demonstration purposes only. Always consult a professional
financial advisor before making personal financial decisions.
| Although the information displayed is believed to be accurate, no warranties or representations are made of any kind. |
| HOMELIFE/MIRACLE REALTY LTD |
|
|

Wally Islam
Real Estate Broker
Dir:
416-949-2626
Bus:
416-293-8500
Fax:
905-913-8585
| Book Showing | Email a Friend |
Jump To:
At a Glance:
| Type: | Freehold - Att/Row/Townhouse |
| Area: | Peel |
| Municipality: | Brampton |
| Neighbourhood: | Credit Valley |
| Style: | 3-Storey |
| Approximate Age: | 0-5 |
| Tax: | $6,099.27 |
| Beds: | 4 |
| Baths: | 4 |
| Fireplace: | N |
| Pool: | None |
Locatin Map:
Payment Calculator:


