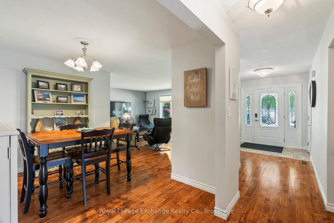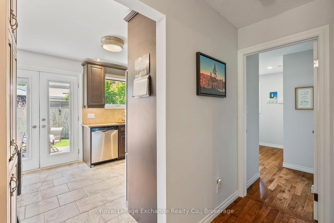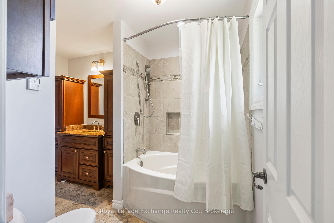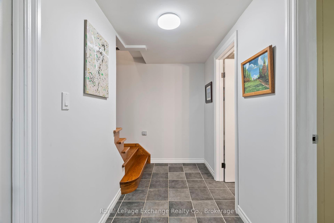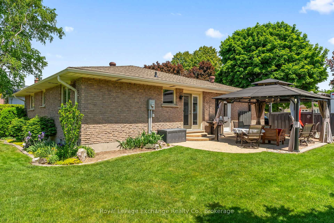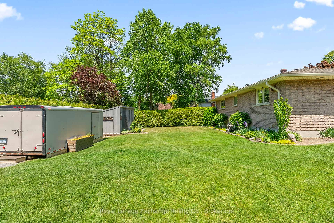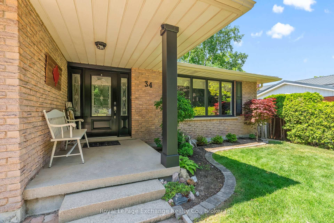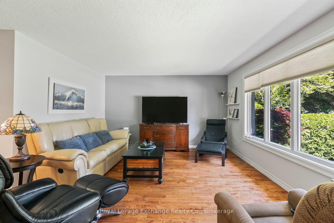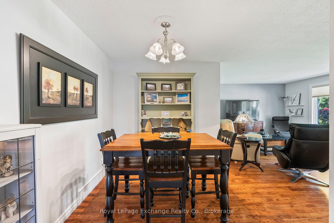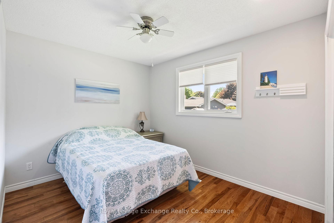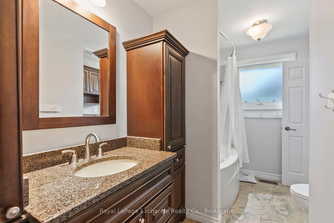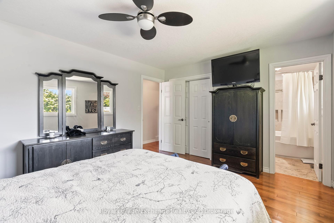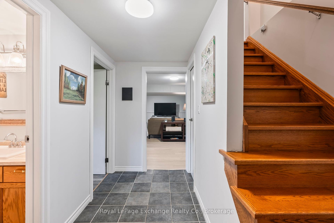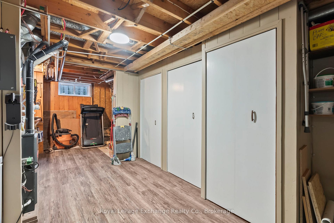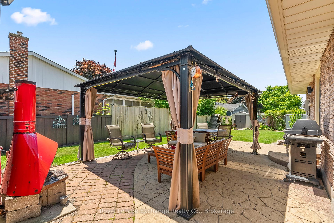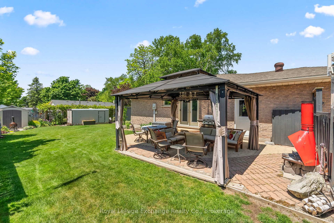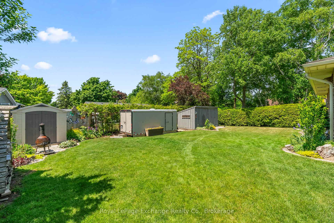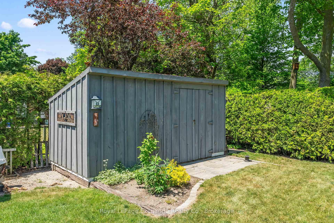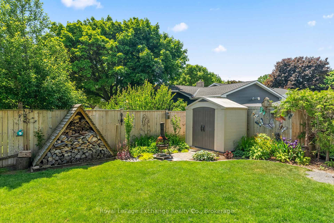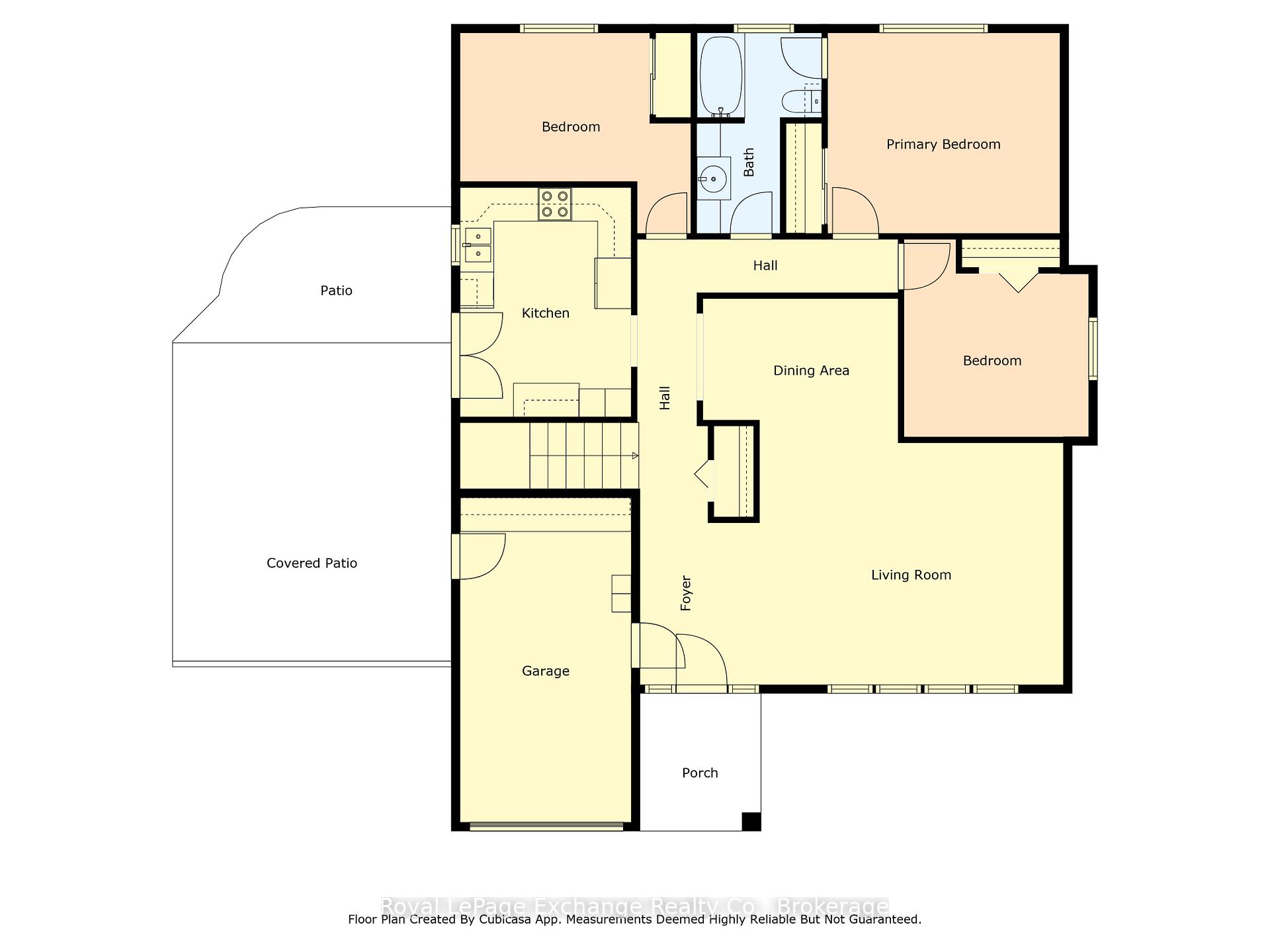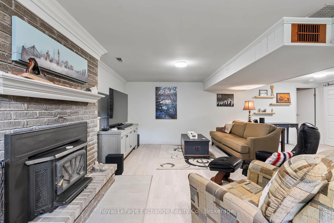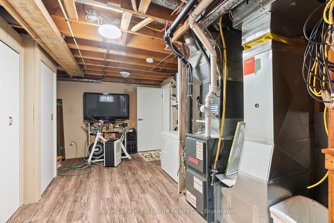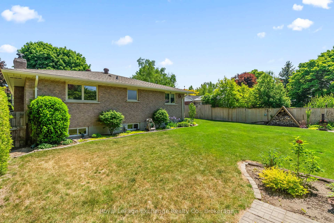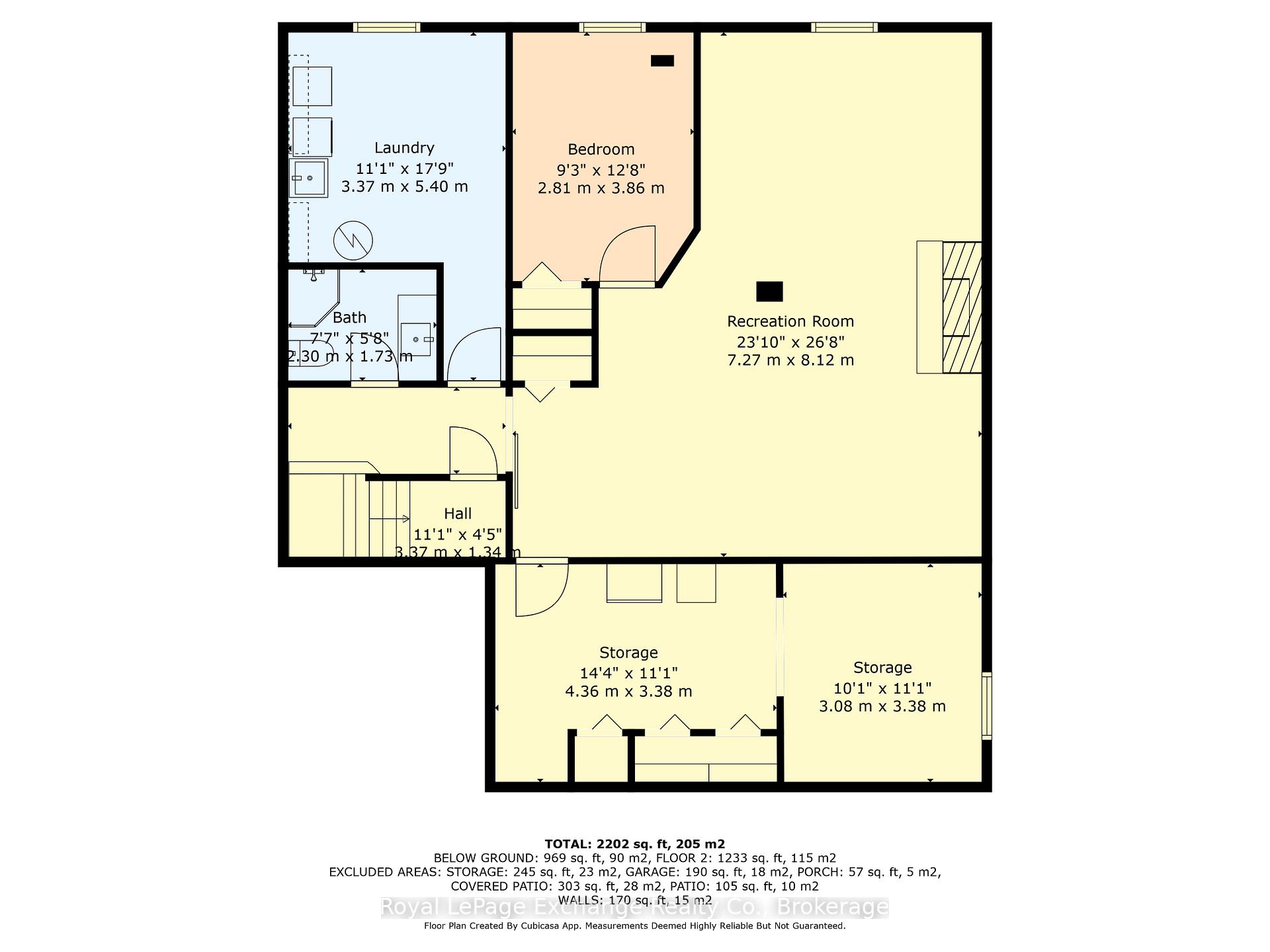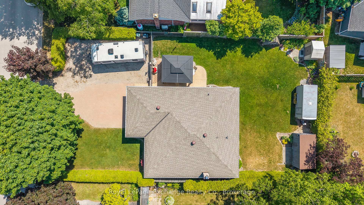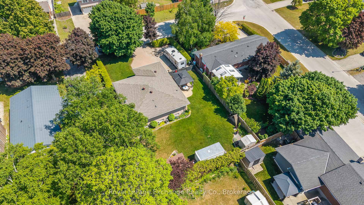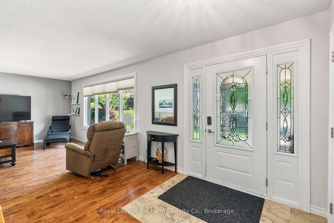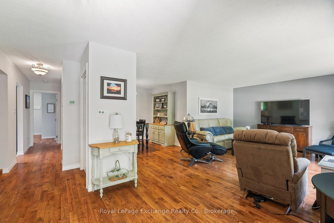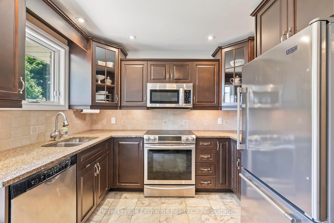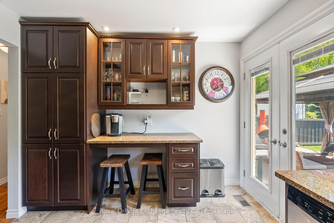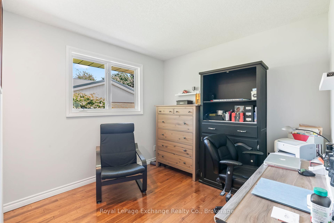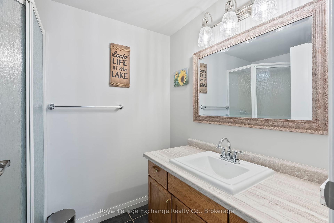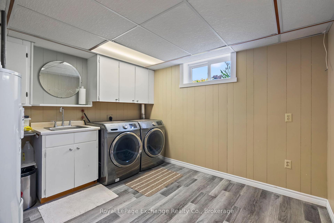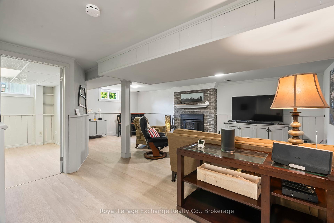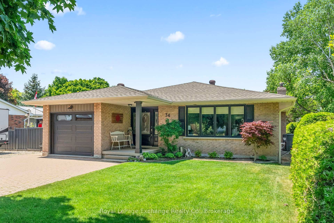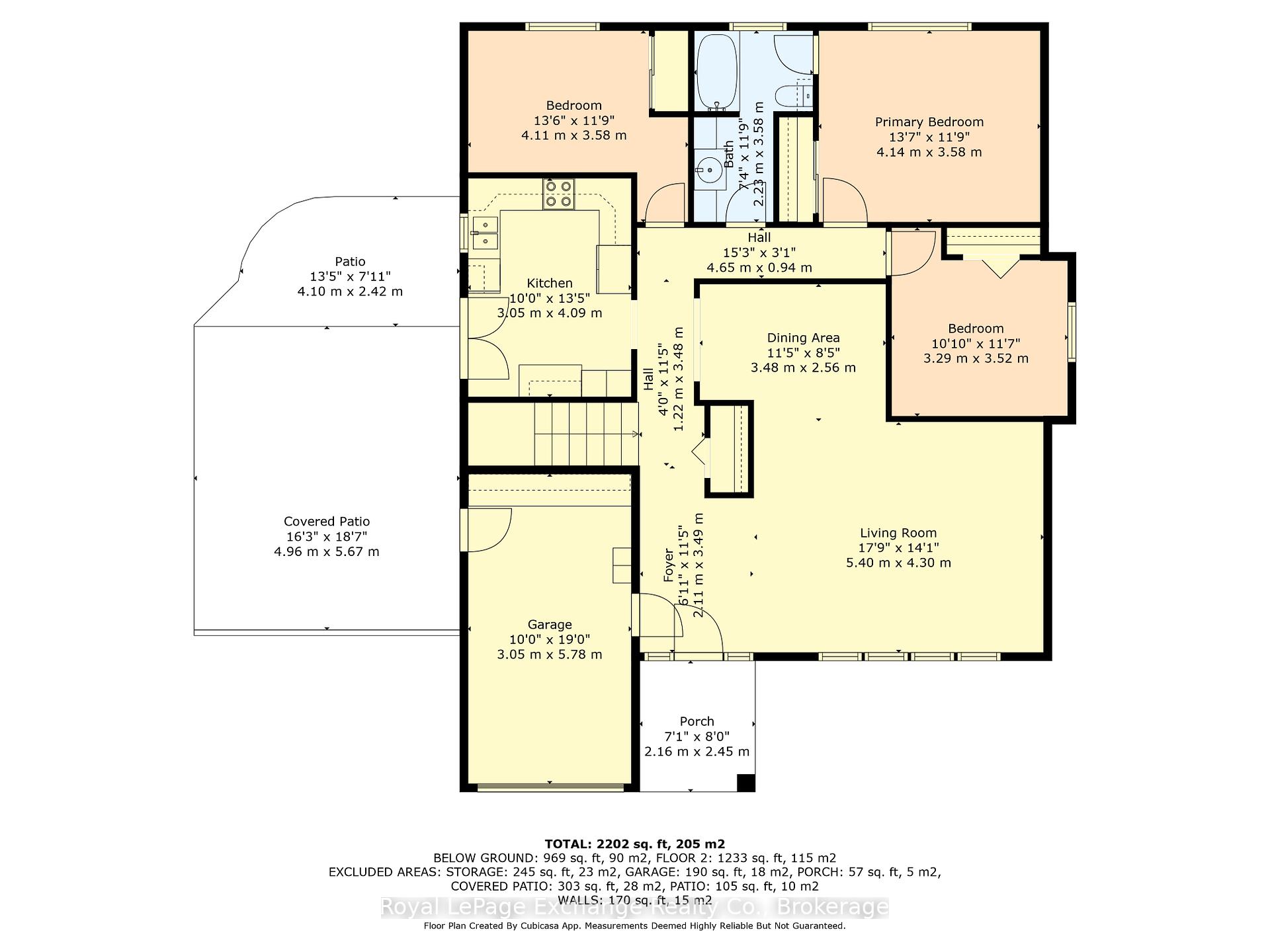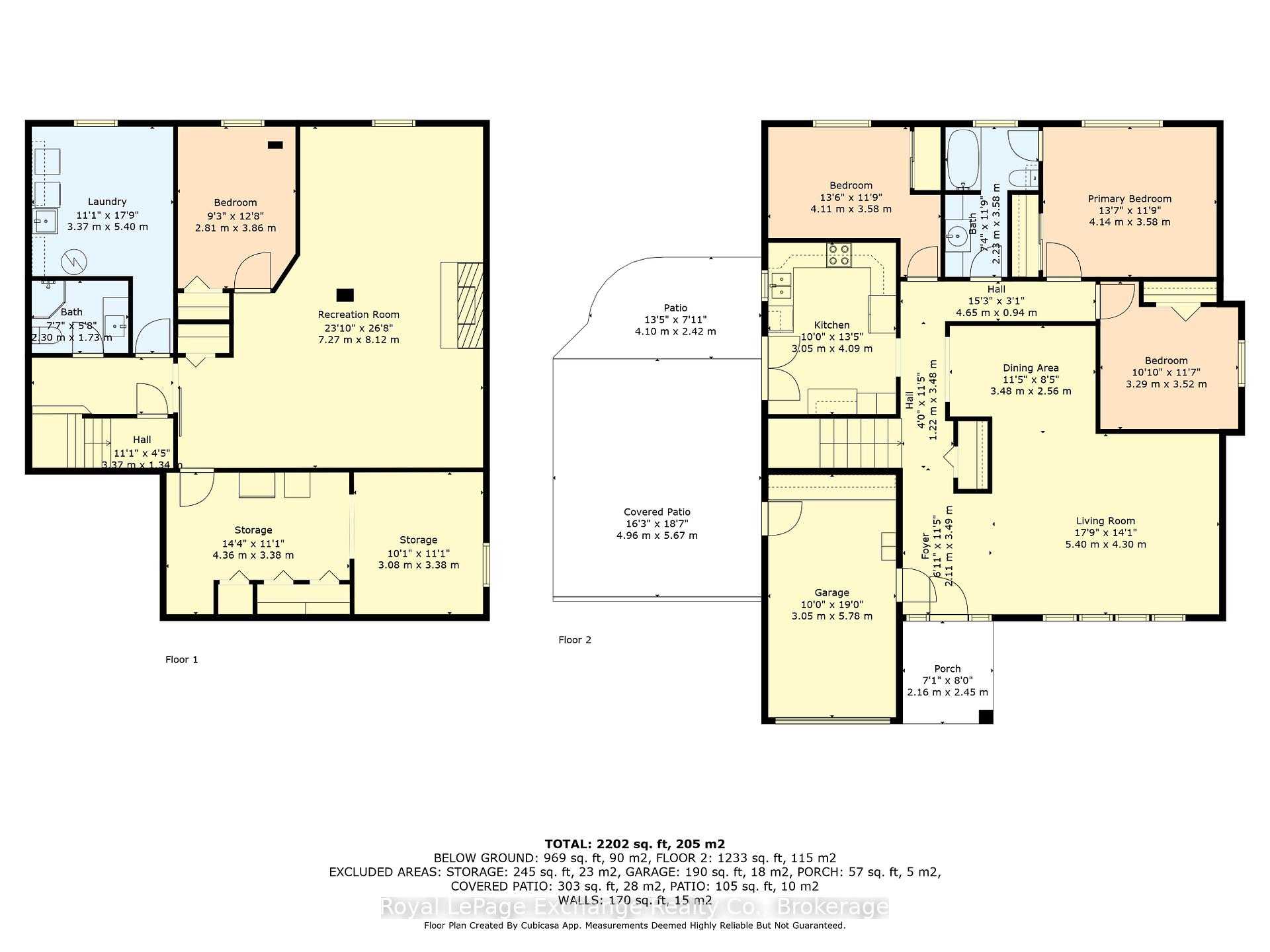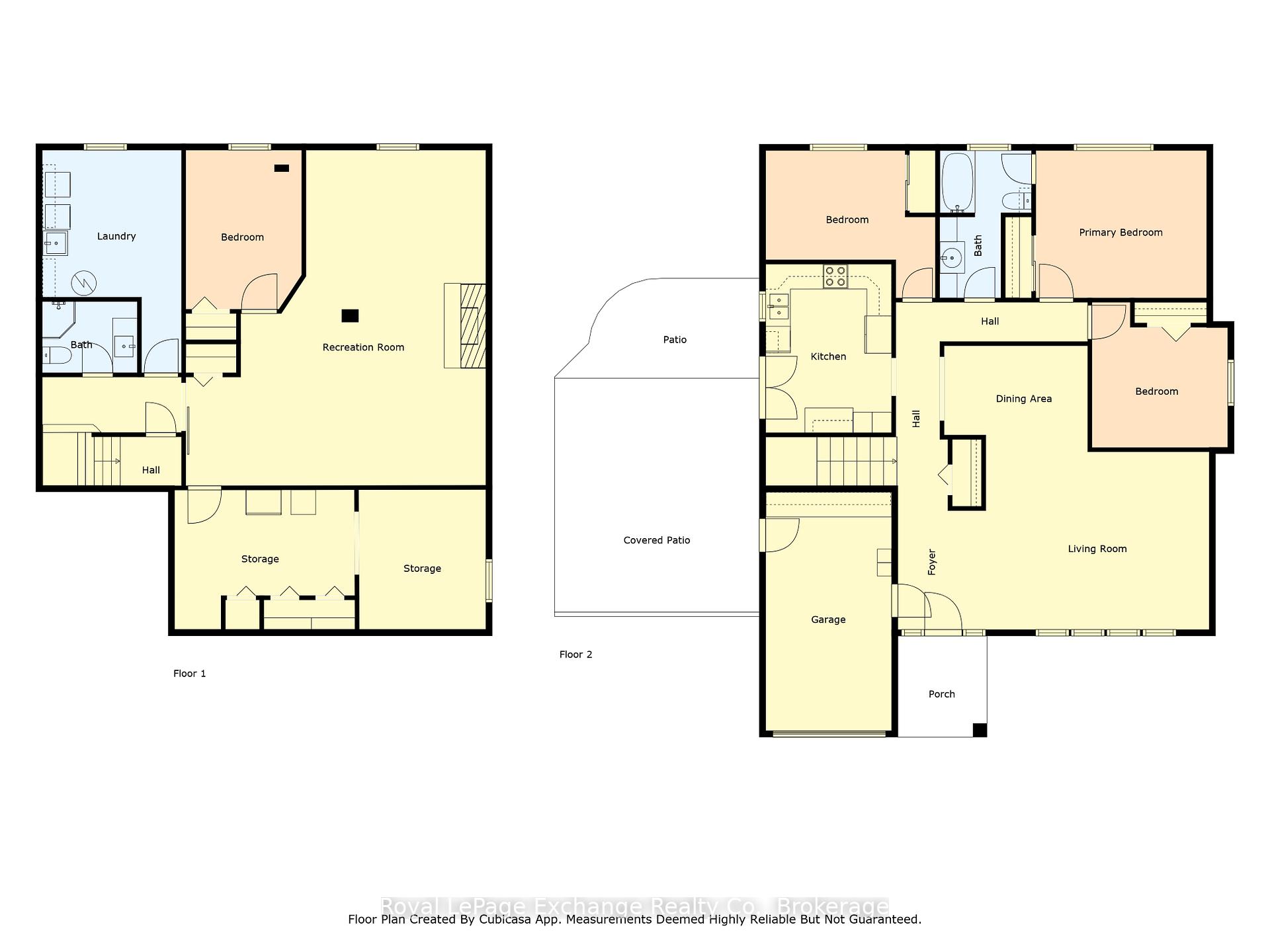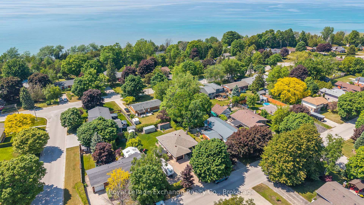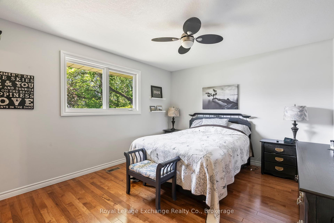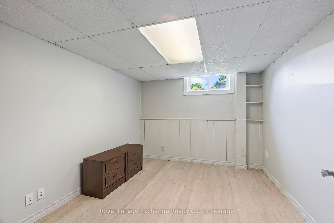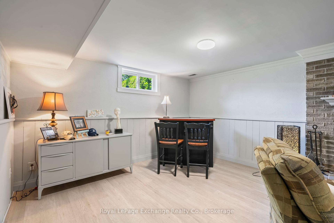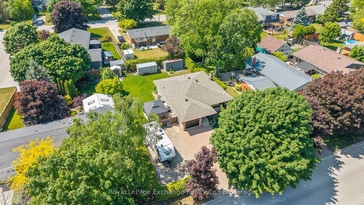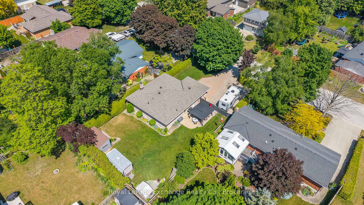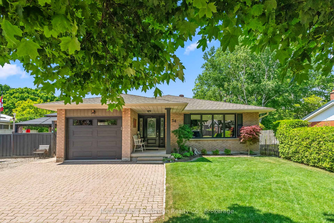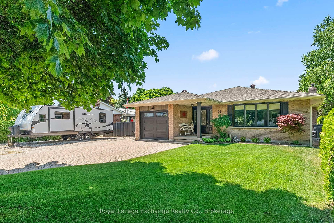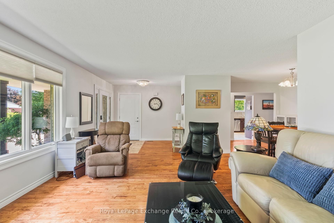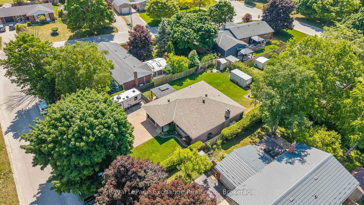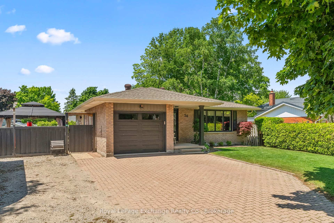$699,900
Available - For Sale
Listing ID: X12230169
34 Anne Marie Cres , Huron-Kinloss, N2Z 2M8, Bruce
| This well-kept 3-bedroom, 2-bathroom all-brick bungalow is ideally located just a short stroll from sandy Boiler Beach and the stunning sunsets of Lake Huron. With classic red brick and stylish black accents on the trim, fascia, and porch posts, the home offers eye-catching curb appeal, complemented by a covered front porch and a modern front door. Inside, the main floor includes a welcoming foyer, bright living room and formal dining area with hardwood flooring, kitchen with quartz countertops and stainless steel appliances, 3 bedrooms, and a 4-piece bathroom. The finished lower level provides excellent additional living space, including a large family room with a cozy wood-burning fireplace, an office, a second bathroom, a spacious laundry room with laundry sink and a utility room with plenty of storage. The backyard is beautifully landscaped and fully fenced, featuring a stone patio, a newer (2018) gazebo, three storage outbuildings including a poly garden shed (2022), and plenty of space for outdoor enjoyment. Significant upgrades include a high-efficiency two-stage furnace with heat pump (2019), air conditioner (2019), garage door with Wi-Fi enabled opener (2019), and custom seamless eavestroughs and fascia (2024). Additional improvements include new basement windows (2017), updated flooring in the family room and laundry room (2019), and front door (2017) all enhancing the comfort and efficiency of the home. This is a rare opportunity to enjoy updated, year-round living in a peaceful lakeside community. |
| Price | $699,900 |
| Taxes: | $3582.62 |
| Occupancy: | Owner |
| Address: | 34 Anne Marie Cres , Huron-Kinloss, N2Z 2M8, Bruce |
| Directions/Cross Streets: | Deborah Drive & Anne Marie Cres |
| Rooms: | 12 |
| Bedrooms: | 3 |
| Bedrooms +: | 0 |
| Family Room: | T |
| Basement: | Full, Finished |
| Level/Floor | Room | Length(ft) | Width(ft) | Descriptions | |
| Room 1 | Main | Living Ro | 18.07 | 13.58 | Hardwood Floor |
| Room 2 | Main | Dining Ro | 11.58 | 8.43 | Hardwood Floor |
| Room 3 | Main | Kitchen | 10.07 | 12.33 | |
| Room 4 | Main | Foyer | 6.92 | 9.25 | Hardwood Floor |
| Room 5 | Main | Primary B | 11.68 | 13.91 | Hardwood Floor |
| Room 6 | Main | Bedroom 2 | 9.41 | 11.48 | Hardwood Floor |
| Room 7 | Basement | Laundry | 10.23 | 11.15 | Laundry Sink |
| Room 8 | Basement | Recreatio | 13.32 | 25.26 | Fireplace |
| Room 9 | Basement | Office | 9.58 | 11.58 | |
| Room 10 | Basement | Workshop | 8.99 | 11.32 | |
| Room 11 | Basement | Utility R | 11.32 | 14.92 |
| Washroom Type | No. of Pieces | Level |
| Washroom Type 1 | 4 | Main |
| Washroom Type 2 | 3 | Basement |
| Washroom Type 3 | 0 | |
| Washroom Type 4 | 0 | |
| Washroom Type 5 | 0 |
| Total Area: | 0.00 |
| Property Type: | Detached |
| Style: | Bungalow |
| Exterior: | Brick |
| Garage Type: | Attached |
| (Parking/)Drive: | Private Do |
| Drive Parking Spaces: | 6 |
| Park #1 | |
| Parking Type: | Private Do |
| Park #2 | |
| Parking Type: | Private Do |
| Park #3 | |
| Parking Type: | RV/Truck |
| Pool: | None |
| Other Structures: | Fence - Full, |
| Approximatly Square Footage: | 1100-1500 |
| Property Features: | Beach, Fenced Yard |
| CAC Included: | N |
| Water Included: | N |
| Cabel TV Included: | N |
| Common Elements Included: | N |
| Heat Included: | N |
| Parking Included: | N |
| Condo Tax Included: | N |
| Building Insurance Included: | N |
| Fireplace/Stove: | Y |
| Heat Type: | Forced Air |
| Central Air Conditioning: | Central Air |
| Central Vac: | N |
| Laundry Level: | Syste |
| Ensuite Laundry: | F |
| Sewers: | Sewer |
| Utilities-Cable: | A |
| Utilities-Hydro: | Y |
$
%
Years
This calculator is for demonstration purposes only. Always consult a professional
financial advisor before making personal financial decisions.
| Although the information displayed is believed to be accurate, no warranties or representations are made of any kind. |
| Royal LePage Exchange Realty Co. |
|
|

Wally Islam
Real Estate Broker
Dir:
416-949-2626
Bus:
416-293-8500
Fax:
905-913-8585
| Virtual Tour | Book Showing | Email a Friend |
Jump To:
At a Glance:
| Type: | Freehold - Detached |
| Area: | Bruce |
| Municipality: | Huron-Kinloss |
| Neighbourhood: | Huron-Kinloss |
| Style: | Bungalow |
| Tax: | $3,582.62 |
| Beds: | 3 |
| Baths: | 2 |
| Fireplace: | Y |
| Pool: | None |
Locatin Map:
Payment Calculator:
