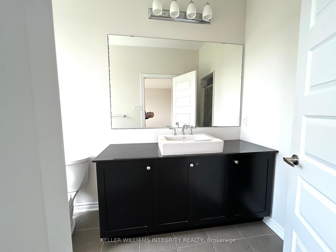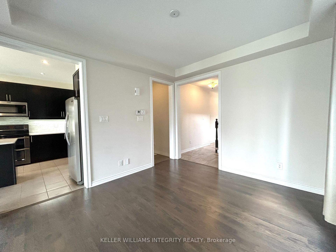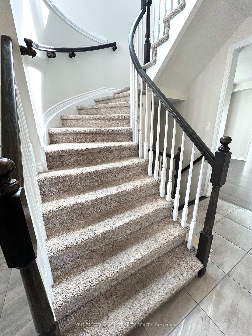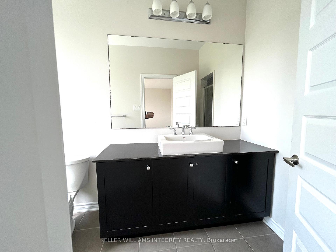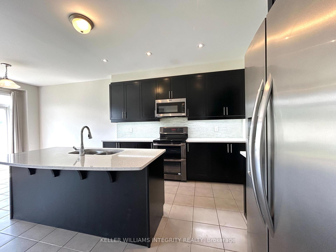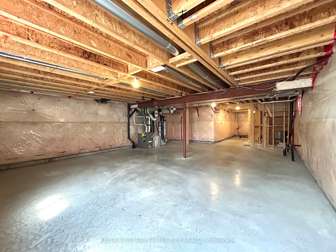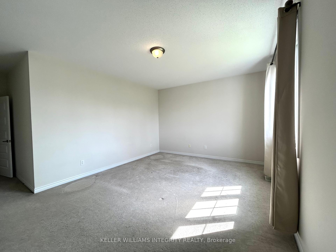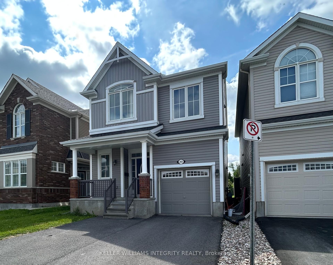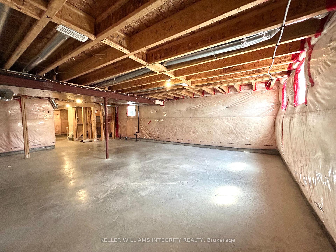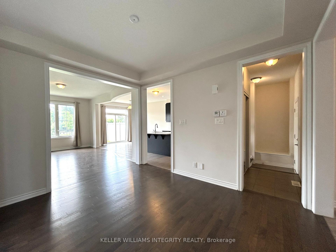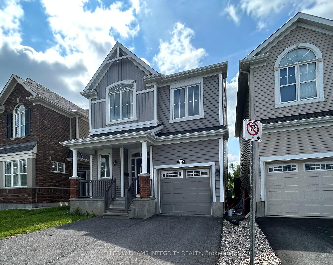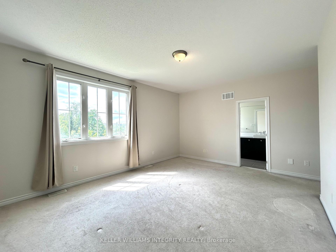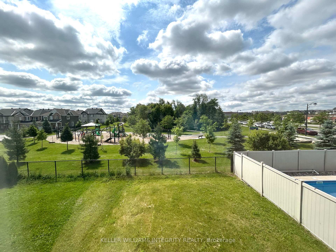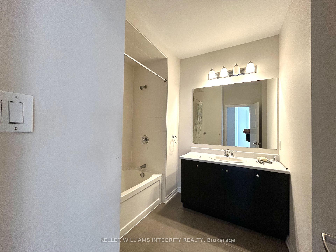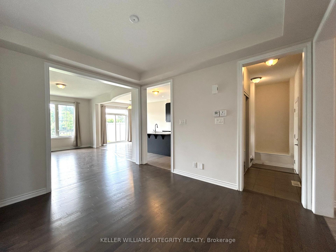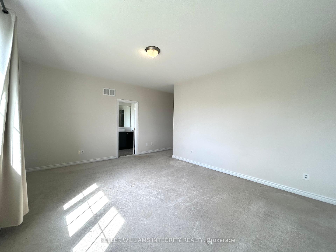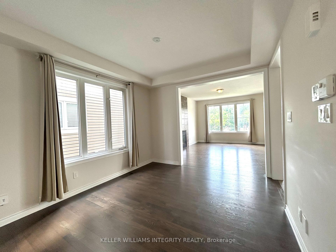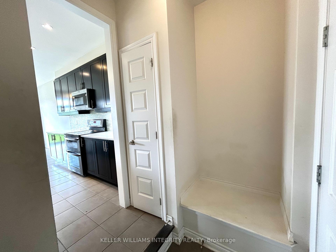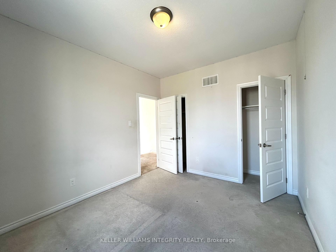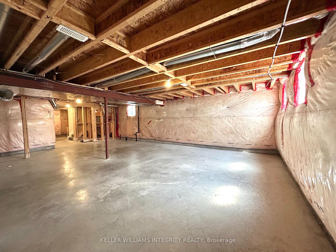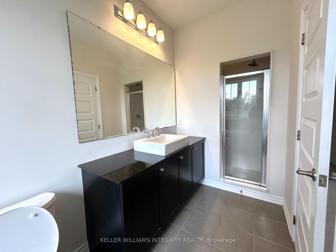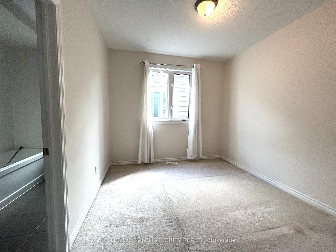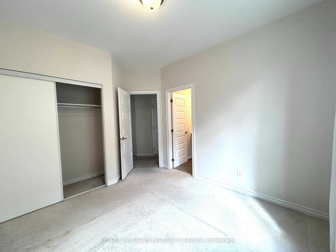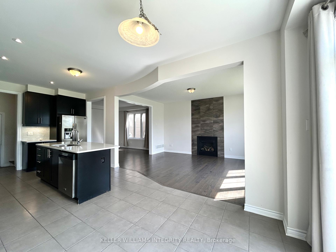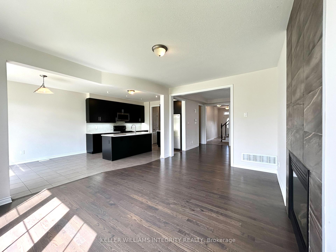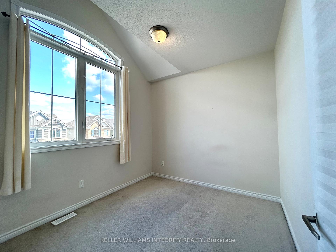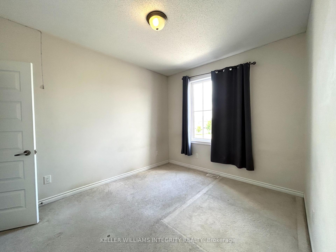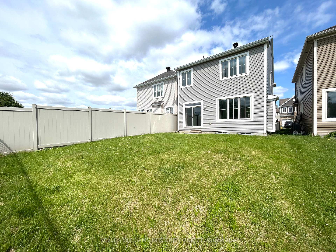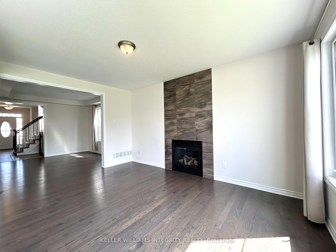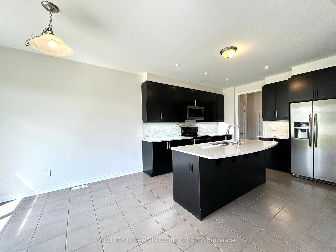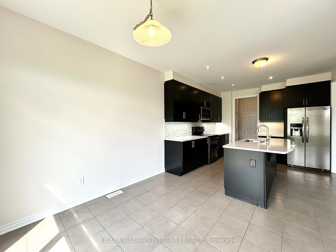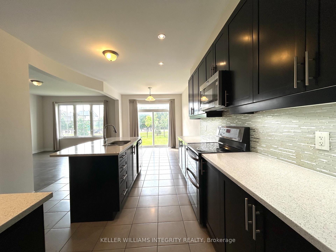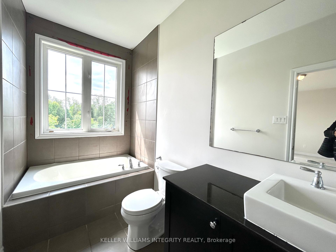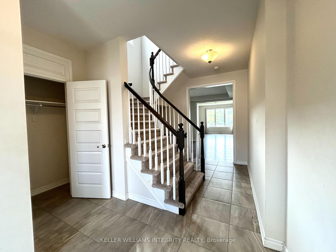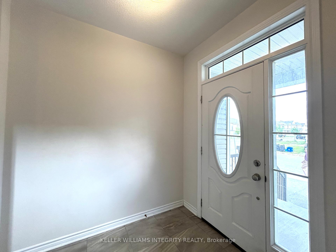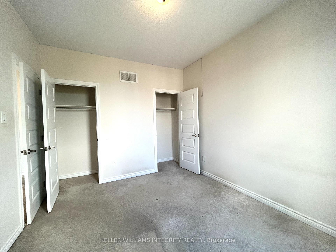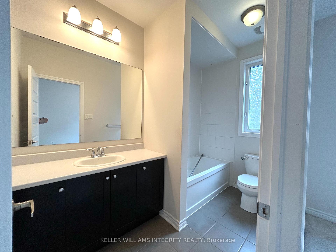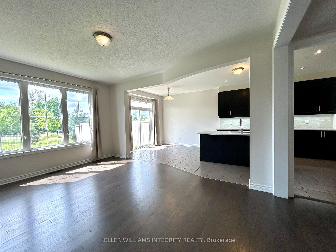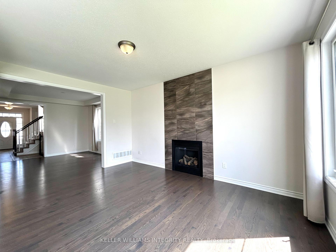$3,200
Available - For Rent
Listing ID: X12230999
265 SOLDATS RIENDEAU STR Stre , Barrhaven, K2J 5Z4, Ottawa
| This stunning 4-bedroom, 4-bathroom home in Barrhaven's prestigious Half Moon Bay community offers luxury living with 2 ensuite bathrooms, an attached 1-car garage, with a double-wide driveway, all backing onto the park. The first floor features: 9-foot ceilings, elegant hardwood floors, a chef's kitchen with premium stainless steel appliances and quartz countertops, a formal dining room, along with a cozy fireplace in the family room. The second floor offers four spacious bedrooms, including two luxurious en-suite among the three full bathrooms. The unfinished basement provides ample storage space. The prime location with walkable access to top-rated schools, parks, trails, and amenities - a rare opportunity in one of Barrhaven's most desirable neighbourhoods. Prior to move-in, the home will receive fresh interior painting and professional carpet shampooing, presenting the property in pristine, move-in-ready condition. |
| Price | $3,200 |
| Taxes: | $0.00 |
| Occupancy: | Vacant |
| Address: | 265 SOLDATS RIENDEAU STR Stre , Barrhaven, K2J 5Z4, Ottawa |
| Directions/Cross Streets: | River Mist Road and Soldats Riendeau St |
| Rooms: | 5 |
| Bedrooms: | 4 |
| Bedrooms +: | 0 |
| Family Room: | T |
| Basement: | Full, Unfinished |
| Furnished: | Unfu |
| Level/Floor | Room | Length(ft) | Width(ft) | Descriptions | |
| Room 1 | Main | Family Ro | 12.46 | 15.74 | |
| Room 2 | Main | Dining Ro | 12.53 | 11.02 | |
| Room 3 | Main | Breakfast | 9.77 | 9.35 | |
| Room 4 | Main | Kitchen | 11.22 | 11.81 | |
| Room 5 | Second | Primary B | 17.22 | 12.99 | |
| Room 6 | Second | Bedroom 2 | 12.4 | 9.51 | |
| Room 7 | Second | Bedroom 3 | 10 | 12.1 | |
| Room 8 | Second | Bedroom 4 | 10.56 | 9.91 | |
| Room 9 | Second | Bathroom | 7.97 | 6.56 | |
| Room 10 | Second | Bathroom | 9.94 | 5.58 | |
| Room 11 | Second | Bathroom | 5.22 | 14.99 |
| Washroom Type | No. of Pieces | Level |
| Washroom Type 1 | 2 | Main |
| Washroom Type 2 | 4 | Second |
| Washroom Type 3 | 4 | Second |
| Washroom Type 4 | 4 | Second |
| Washroom Type 5 | 0 |
| Total Area: | 0.00 |
| Property Type: | Detached |
| Style: | 2-Storey |
| Exterior: | Vinyl Siding, Shingle |
| Garage Type: | Attached |
| Drive Parking Spaces: | 2 |
| Pool: | None |
| Laundry Access: | In Basement |
| Approximatly Square Footage: | 2000-2500 |
| CAC Included: | N |
| Water Included: | N |
| Cabel TV Included: | N |
| Common Elements Included: | N |
| Heat Included: | N |
| Parking Included: | N |
| Condo Tax Included: | N |
| Building Insurance Included: | N |
| Fireplace/Stove: | Y |
| Heat Type: | Forced Air |
| Central Air Conditioning: | Central Air |
| Central Vac: | N |
| Laundry Level: | Syste |
| Ensuite Laundry: | F |
| Sewers: | Sewer |
| Although the information displayed is believed to be accurate, no warranties or representations are made of any kind. |
| KELLER WILLIAMS INTEGRITY REALTY |
|
|

Wally Islam
Real Estate Broker
Dir:
416-949-2626
Bus:
416-293-8500
Fax:
905-913-8585
| Book Showing | Email a Friend |
Jump To:
At a Glance:
| Type: | Freehold - Detached |
| Area: | Ottawa |
| Municipality: | Barrhaven |
| Neighbourhood: | 7711 - Barrhaven - Half Moon Bay |
| Style: | 2-Storey |
| Beds: | 4 |
| Baths: | 4 |
| Fireplace: | Y |
| Pool: | None |
Locatin Map:
