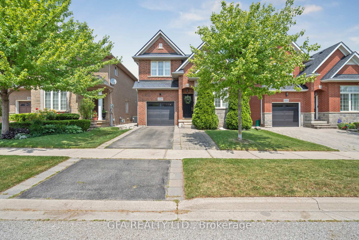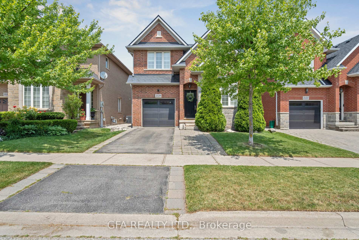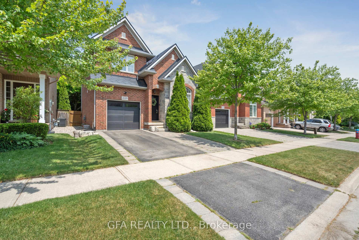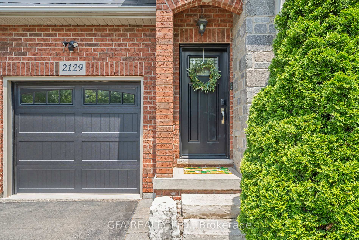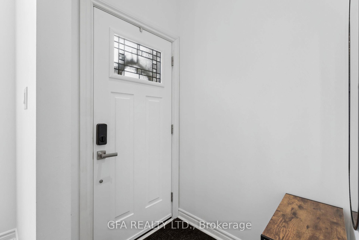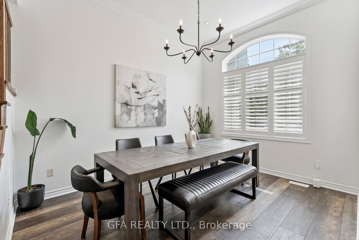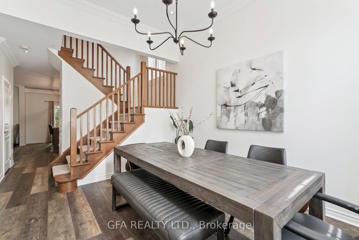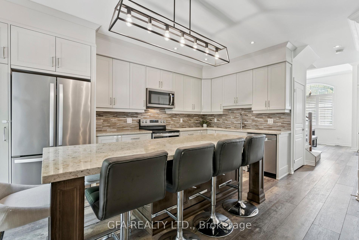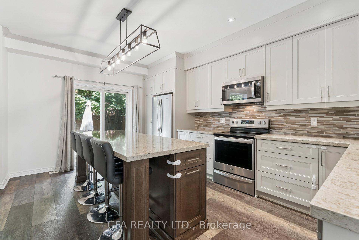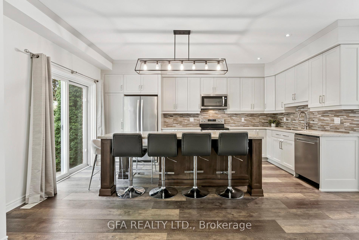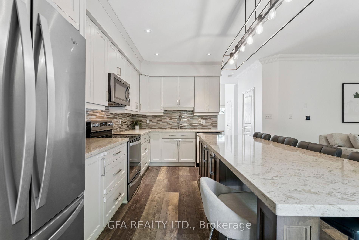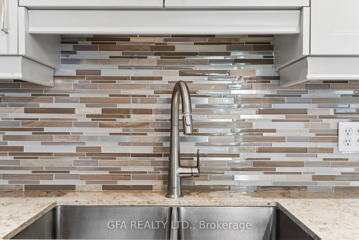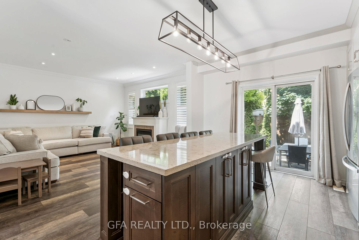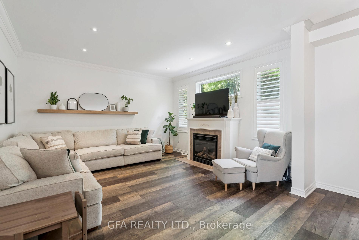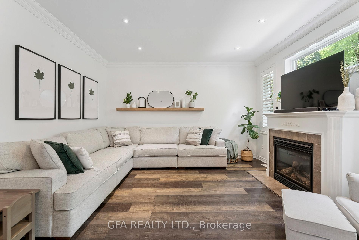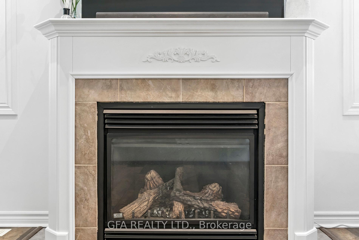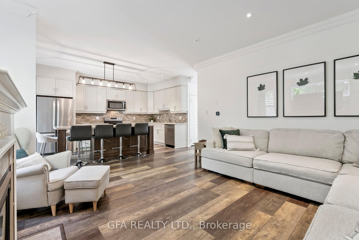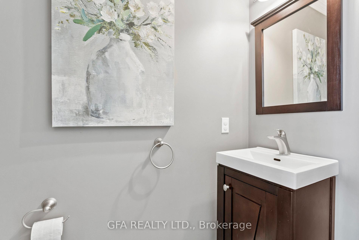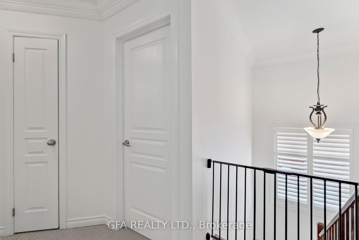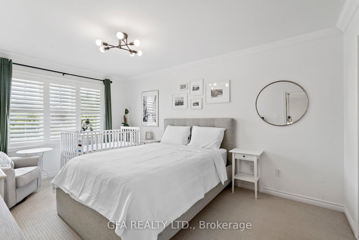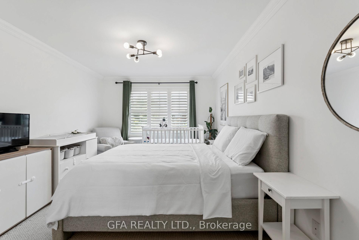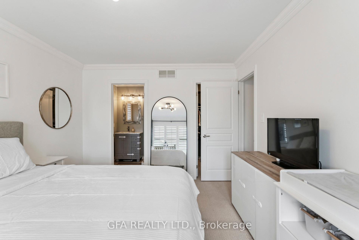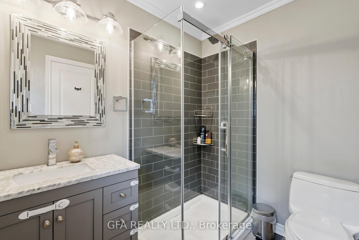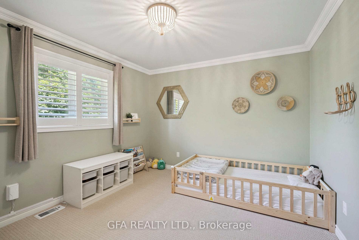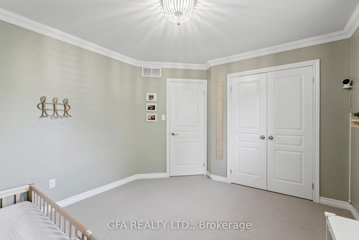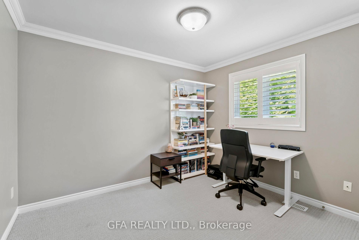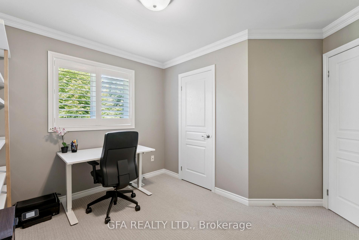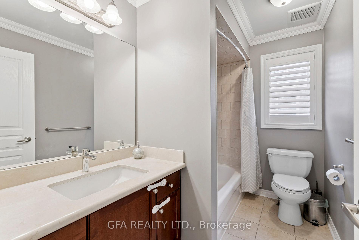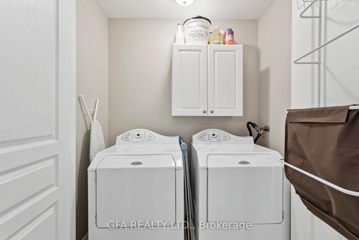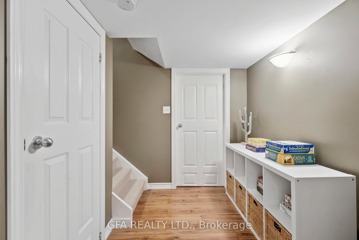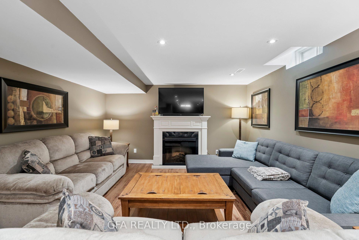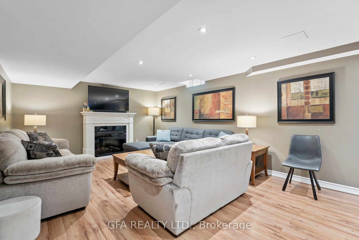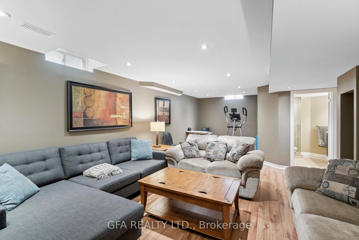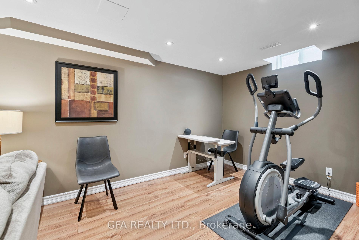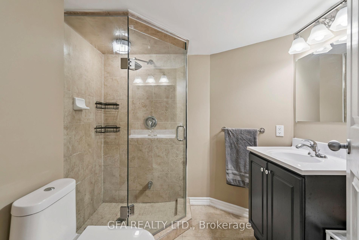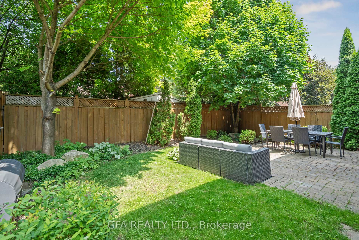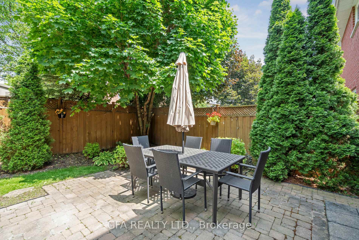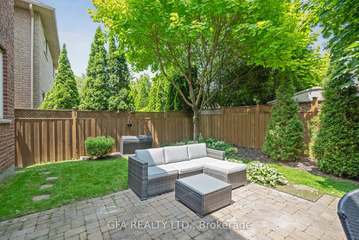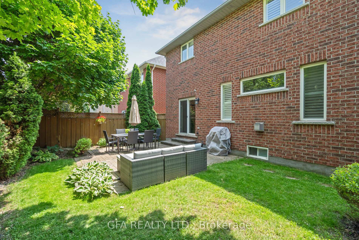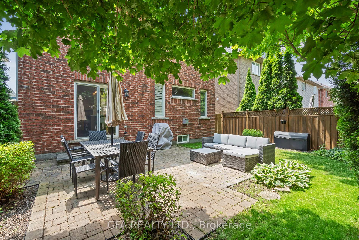$1,399,000
Available - For Sale
Listing ID: W12230993
2129 Brookhaven Cres , Oakville, L6M 5B8, Halton
| Contemporary Three-Bedroom Executive Home, Beautifully Updated Throughout And Situated On A Quiet, Child-Friendly Crescent In Desirable Westmount. This Stylish Property Features A Spacious Open-Concept Living Area, Three Generously Sized Bedrooms, Four Bathrooms, And A Fully Finished Basement - Offering Additional Living Space For A Rec Room, Office, Or Home Gym. The Kitchen Boasts A Large Centre Island, Quartz Counters, And A Walkout To A Private, Low-Maintenance Backyard - Perfect For Entertaining Or Everyday Living!Notable Upgrades Include: Front & Garage Doors (Jan 2020), Primary Ensuite (Feb 2020), In-ground Sprinkler System (Oct 2020), Kitchen Renovation (Mar 2019), Furnace & Central Air (May 2019), Epoxy Coated Garage Floor (May 2012), R52 Attic Insulation (Oct 2012), And A Metal Roof With Gutter Guards Featuring A 50-Year Transferable Warranty (Apr 2011).Professionally Landscaped With Interlock Stone Patio & Walkway. Conveniently Located Close To All Amenities, Major Highways, Hospitals, Shopping, Parks/Trails, And More. Waking Distance To Highly Ranked Schools, Including Garth Webb Secondary. |
| Price | $1,399,000 |
| Taxes: | $6001.01 |
| Occupancy: | Owner |
| Address: | 2129 Brookhaven Cres , Oakville, L6M 5B8, Halton |
| Directions/Cross Streets: | Third Line & West Oaks Trail |
| Rooms: | 8 |
| Bedrooms: | 3 |
| Bedrooms +: | 0 |
| Family Room: | F |
| Basement: | Full, Finished |
| Level/Floor | Room | Length(ft) | Width(ft) | Descriptions | |
| Room 1 | Main | Kitchen | 16.76 | 12 | Stainless Steel Appl, Centre Island, Quartz Counter |
| Room 2 | Main | Dining Ro | 12.99 | 10.23 | Laminate, Large Window |
| Room 3 | Main | Living Ro | 14.17 | 13.74 | Fireplace, Laminate, Pot Lights |
| Room 4 | Upper | Primary B | 15.58 | 10.99 | 3 Pc Ensuite, Large Closet, Large Window |
| Room 5 | Upper | Bedroom | 10.99 | 12 | Window, Closet |
| Room 6 | Upper | Bedroom 2 | 10.99 | 12.5 | Window, Closet |
| Room 7 | Basement | Exercise | 8.17 | 7.51 | Laminate, Pot Lights |
| Room 8 | Basement | Recreatio | 12.82 | 14.07 | Laminate, Pot Lights |
| Washroom Type | No. of Pieces | Level |
| Washroom Type 1 | 2 | Main |
| Washroom Type 2 | 3 | Upper |
| Washroom Type 3 | 4 | Upper |
| Washroom Type 4 | 3 | Basement |
| Washroom Type 5 | 0 |
| Total Area: | 0.00 |
| Property Type: | Detached |
| Style: | 2-Storey |
| Exterior: | Brick, Stone |
| Garage Type: | Attached |
| (Parking/)Drive: | Private |
| Drive Parking Spaces: | 1 |
| Park #1 | |
| Parking Type: | Private |
| Park #2 | |
| Parking Type: | Private |
| Pool: | None |
| Approximatly Square Footage: | 1500-2000 |
| CAC Included: | N |
| Water Included: | N |
| Cabel TV Included: | N |
| Common Elements Included: | N |
| Heat Included: | N |
| Parking Included: | N |
| Condo Tax Included: | N |
| Building Insurance Included: | N |
| Fireplace/Stove: | Y |
| Heat Type: | Forced Air |
| Central Air Conditioning: | Central Air |
| Central Vac: | N |
| Laundry Level: | Syste |
| Ensuite Laundry: | F |
| Sewers: | Sewer |
$
%
Years
This calculator is for demonstration purposes only. Always consult a professional
financial advisor before making personal financial decisions.
| Although the information displayed is believed to be accurate, no warranties or representations are made of any kind. |
| GFA REALTY LTD. |
|
|

Wally Islam
Real Estate Broker
Dir:
416-949-2626
Bus:
416-293-8500
Fax:
905-913-8585
| Virtual Tour | Book Showing | Email a Friend |
Jump To:
At a Glance:
| Type: | Freehold - Detached |
| Area: | Halton |
| Municipality: | Oakville |
| Neighbourhood: | 1019 - WM Westmount |
| Style: | 2-Storey |
| Tax: | $6,001.01 |
| Beds: | 3 |
| Baths: | 4 |
| Fireplace: | Y |
| Pool: | None |
Locatin Map:
Payment Calculator:
