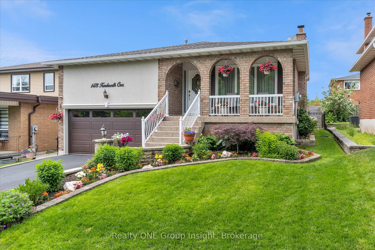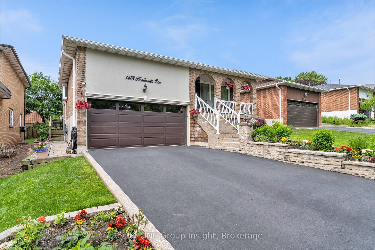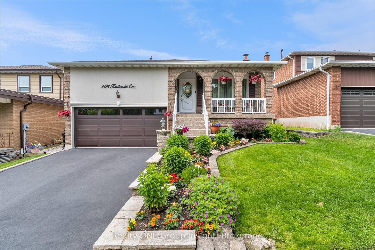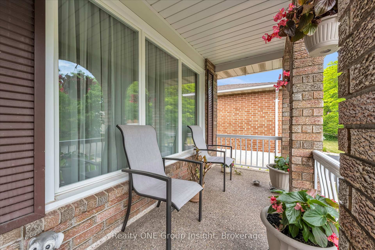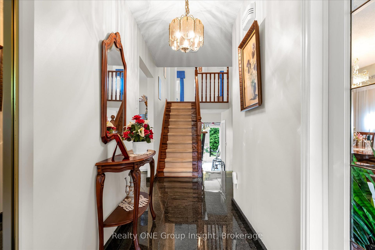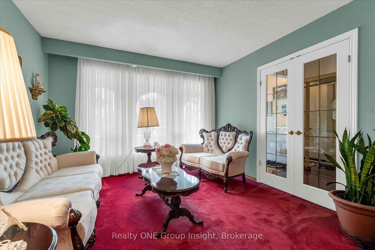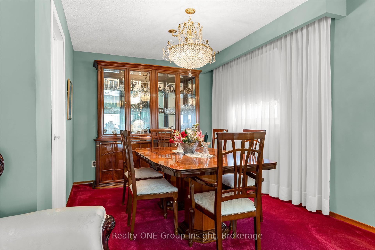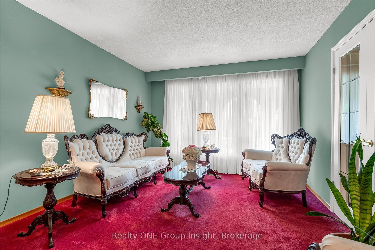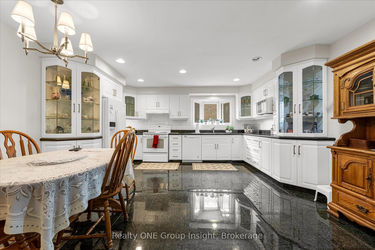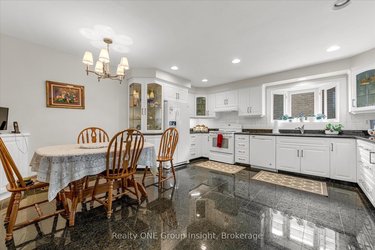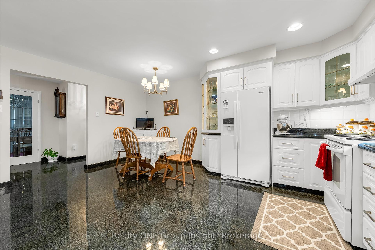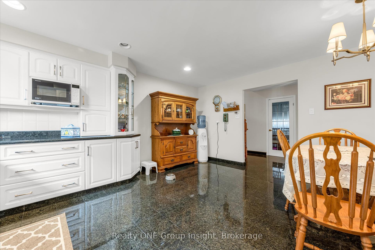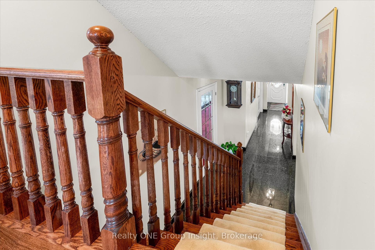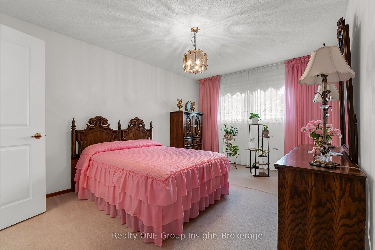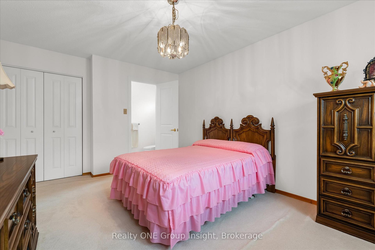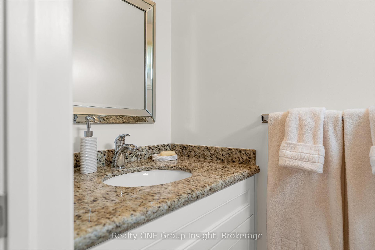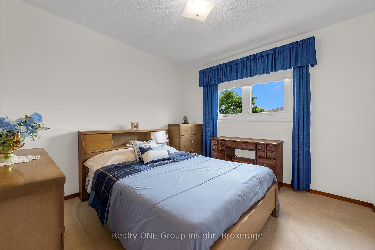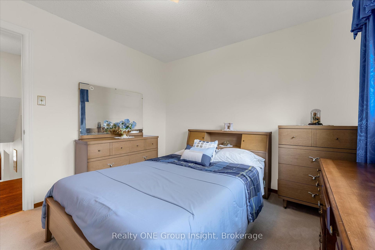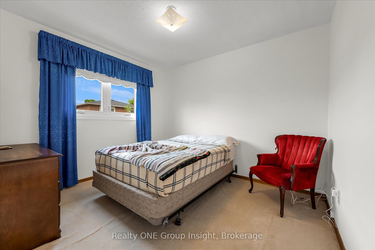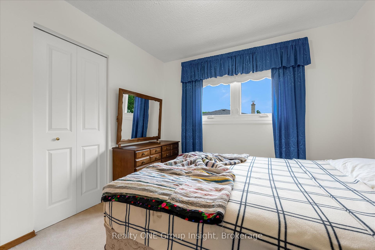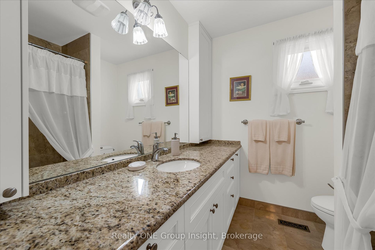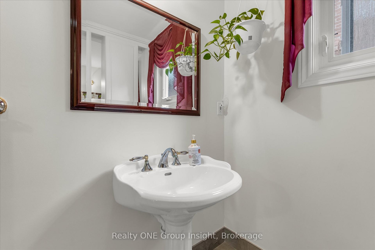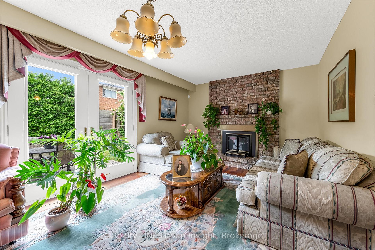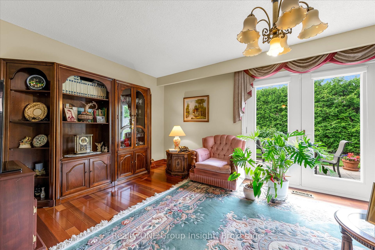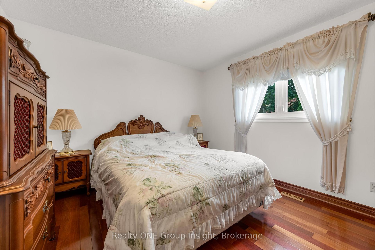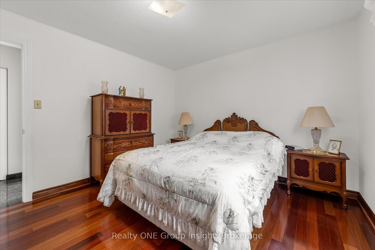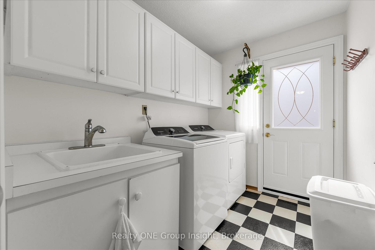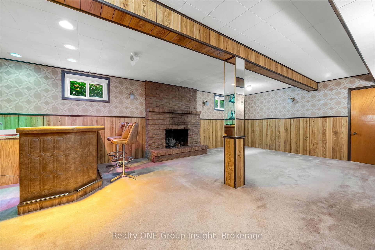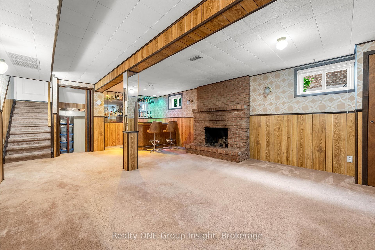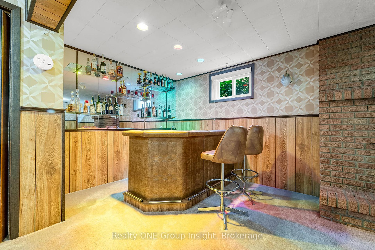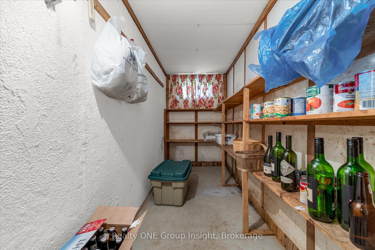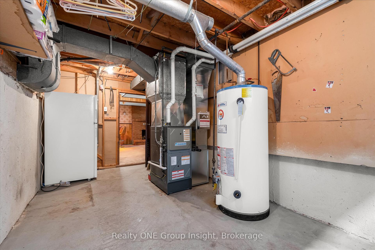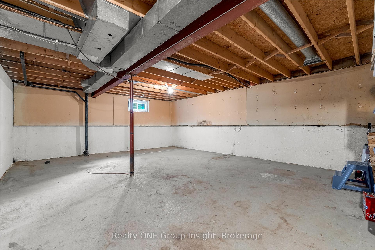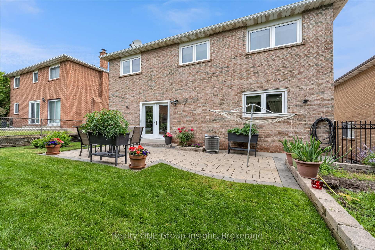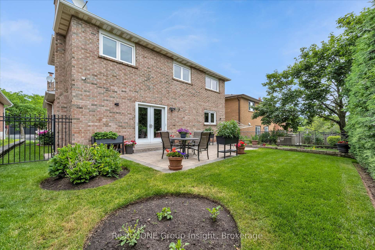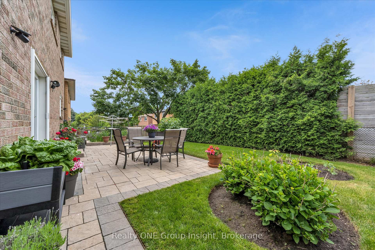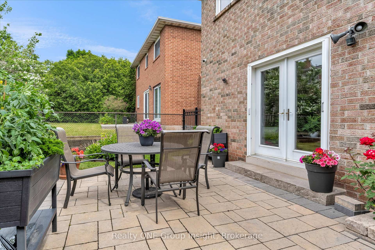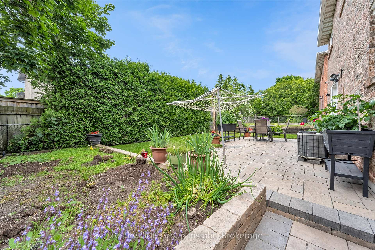$1,789,900
Available - For Sale
Listing ID: W12230990
1478 Kenilworth Cres , Oakville, L6H 3G1, Halton
| Proudly offered for the first time, this exceptionally well-kept 5-level backsplit is nestled in the heart of the family-friendly Falgarwood neighbourhood. Minutes from top-rated schools, transit, and every shopping convenience. Designed with space and comfort in mind, the home features an oversized eat-in kitchen, a bright main floor family room with a walkout to a generous patio and beautifully manicured backyard. Perfect for entertaining or relaxing outdoors. With 4 spacious bedrooms, including a primary suite with a private ensuite, this home easily accommodates growing families. Enjoy the warmth and charm of two wood-burning fireplaces - one in the cozy ground-floor family room, and another in the retro-inspired lower-level rec room. Rarely does a home of this quality and care come to market. Bring the whole family and experience it for yourself. Book your private showing today! |
| Price | $1,789,900 |
| Taxes: | $5800.69 |
| Assessment Year: | 2024 |
| Occupancy: | Owner |
| Address: | 1478 Kenilworth Cres , Oakville, L6H 3G1, Halton |
| Directions/Cross Streets: | Upper Middle and Grand Blvd |
| Rooms: | 8 |
| Bedrooms: | 4 |
| Bedrooms +: | 0 |
| Family Room: | T |
| Basement: | Full, Partially Fi |
| Level/Floor | Room | Length(ft) | Width(ft) | Descriptions | |
| Room 1 | Main | Kitchen | 16.24 | 15.32 | |
| Room 2 | Main | Living Ro | 13.84 | 11.09 | |
| Room 3 | Main | Dining Ro | 10 | 8.86 | |
| Room 4 | Upper | Primary B | 16.24 | 15.61 | |
| Room 5 | Upper | Bedroom 2 | 11.09 | 8.72 | |
| Room 6 | Upper | Bedroom 3 | 12.14 | 11.09 | |
| Room 7 | Ground | Bedroom 4 | 11.15 | 11.09 | |
| Room 8 | Ground | Family Ro | 21.16 | 11.05 | |
| Room 9 | Ground | Laundry | 16.24 | 9.87 | |
| Room 10 | Basement | Recreatio | 24.99 | 16.1 | |
| Room 11 | Basement | Utility R | 16.24 | 9.87 |
| Washroom Type | No. of Pieces | Level |
| Washroom Type 1 | 4 | Upper |
| Washroom Type 2 | 2 | Upper |
| Washroom Type 3 | 4 | Ground |
| Washroom Type 4 | 0 | |
| Washroom Type 5 | 0 |
| Total Area: | 0.00 |
| Approximatly Age: | 31-50 |
| Property Type: | Detached |
| Style: | Backsplit 5 |
| Exterior: | Brick, Stucco (Plaster) |
| Garage Type: | Attached |
| (Parking/)Drive: | Private Do |
| Drive Parking Spaces: | 2 |
| Park #1 | |
| Parking Type: | Private Do |
| Park #2 | |
| Parking Type: | Private Do |
| Pool: | None |
| Approximatly Age: | 31-50 |
| Approximatly Square Footage: | 2000-2500 |
| Property Features: | Park, School Bus Route |
| CAC Included: | N |
| Water Included: | N |
| Cabel TV Included: | N |
| Common Elements Included: | N |
| Heat Included: | N |
| Parking Included: | N |
| Condo Tax Included: | N |
| Building Insurance Included: | N |
| Fireplace/Stove: | Y |
| Heat Type: | Forced Air |
| Central Air Conditioning: | Central Air |
| Central Vac: | Y |
| Laundry Level: | Syste |
| Ensuite Laundry: | F |
| Elevator Lift: | False |
| Sewers: | Sewer |
| Utilities-Cable: | Y |
| Utilities-Hydro: | Y |
$
%
Years
This calculator is for demonstration purposes only. Always consult a professional
financial advisor before making personal financial decisions.
| Although the information displayed is believed to be accurate, no warranties or representations are made of any kind. |
| Realty ONE Group Insight |
|
|

Wally Islam
Real Estate Broker
Dir:
416-949-2626
Bus:
416-293-8500
Fax:
905-913-8585
| Virtual Tour | Book Showing | Email a Friend |
Jump To:
At a Glance:
| Type: | Freehold - Detached |
| Area: | Halton |
| Municipality: | Oakville |
| Neighbourhood: | 1005 - FA Falgarwood |
| Style: | Backsplit 5 |
| Approximate Age: | 31-50 |
| Tax: | $5,800.69 |
| Beds: | 4 |
| Baths: | 3 |
| Fireplace: | Y |
| Pool: | None |
Locatin Map:
Payment Calculator:
