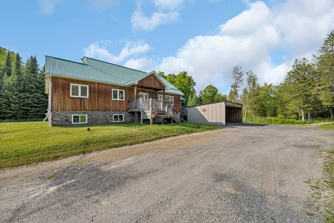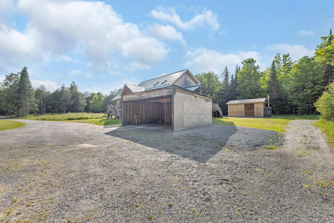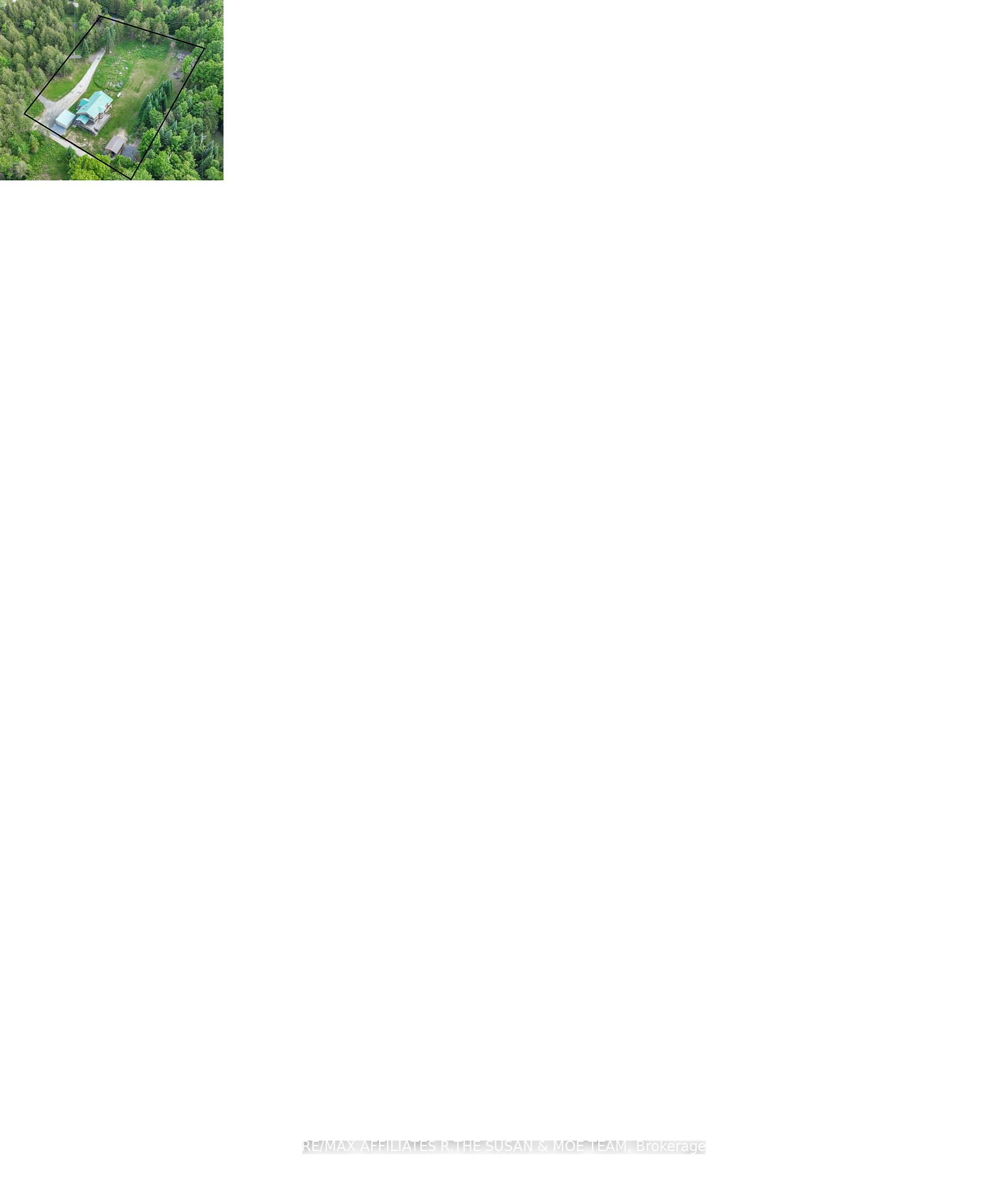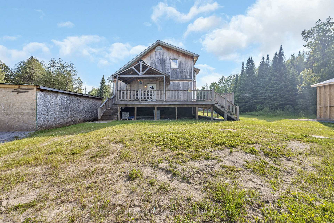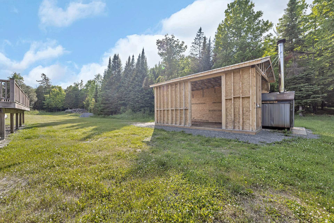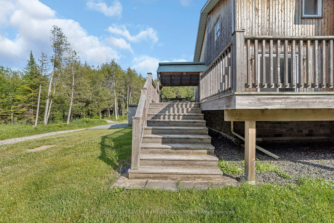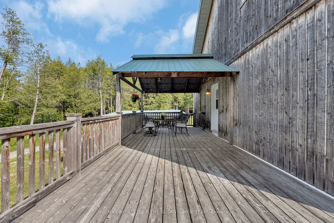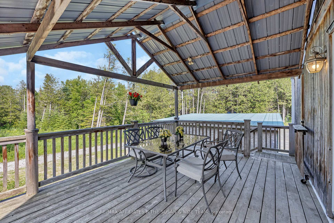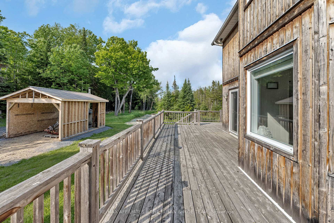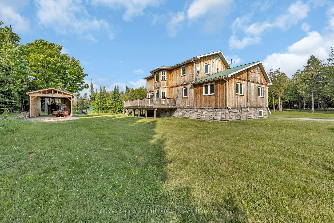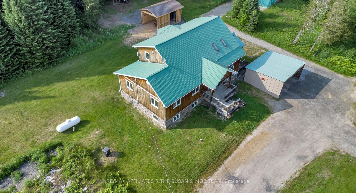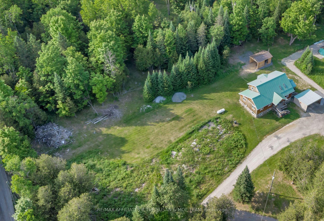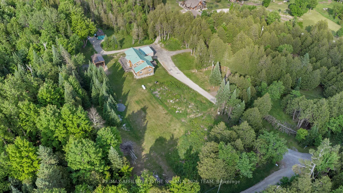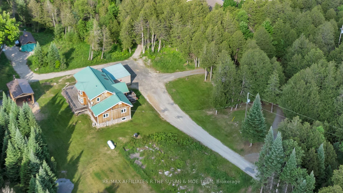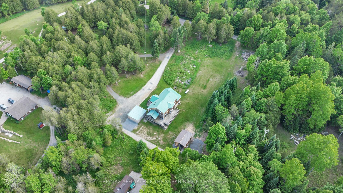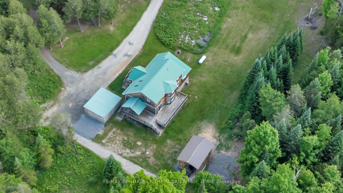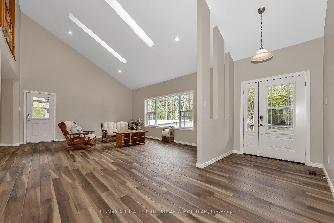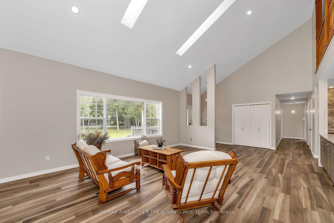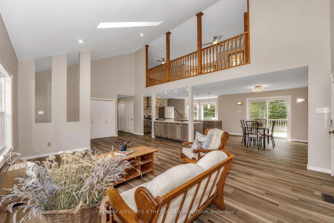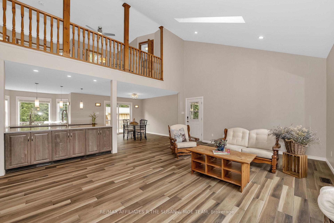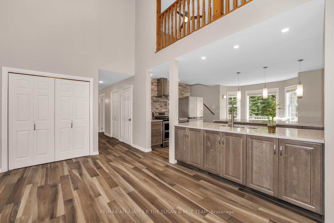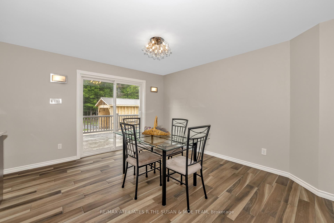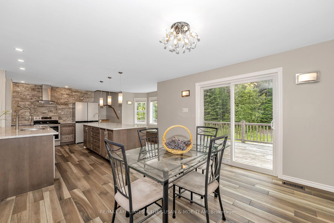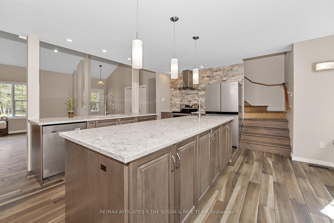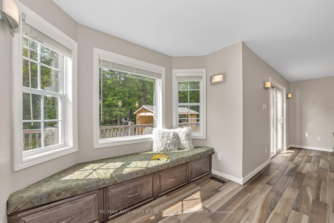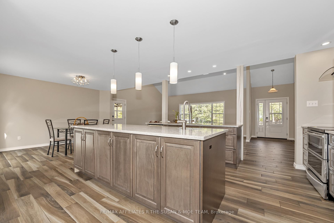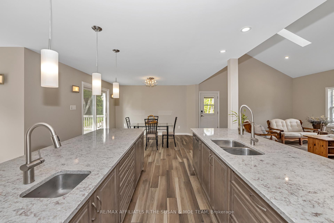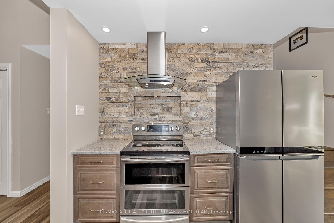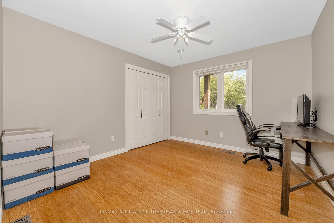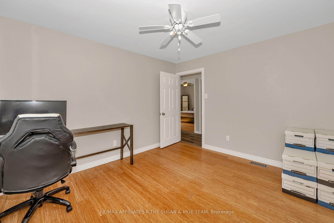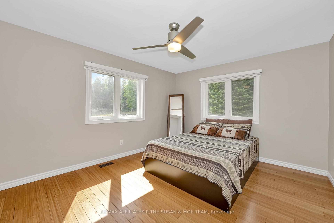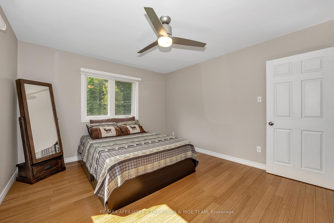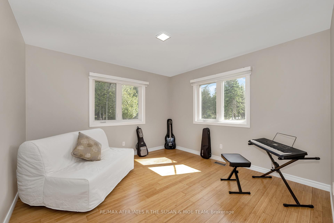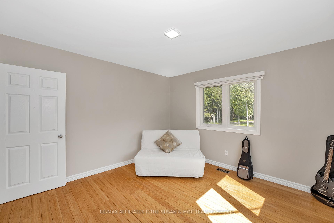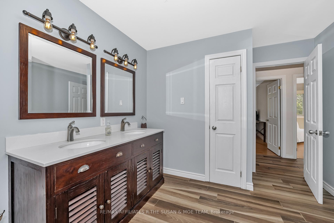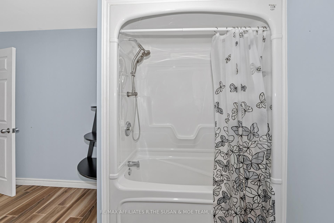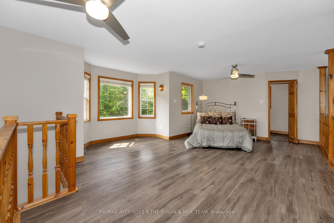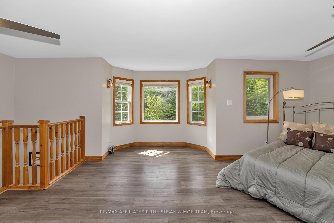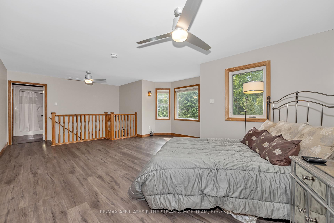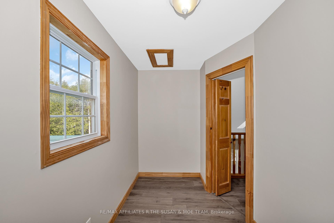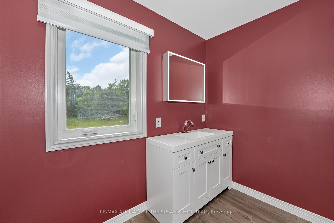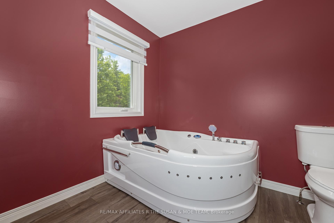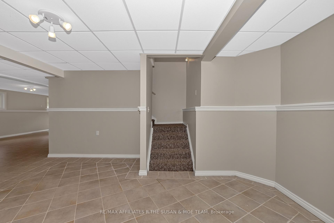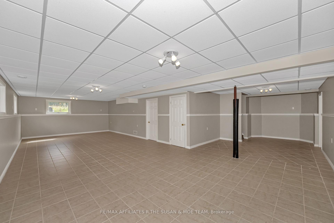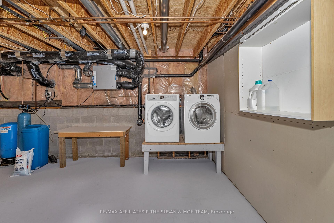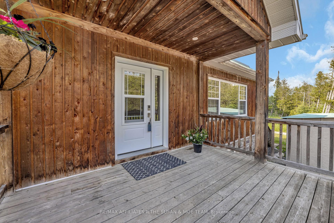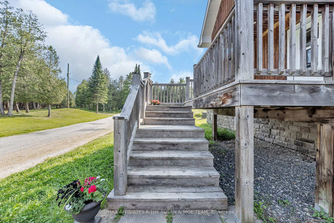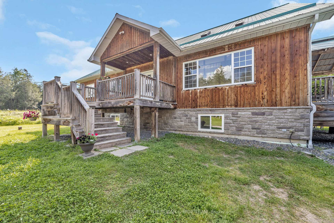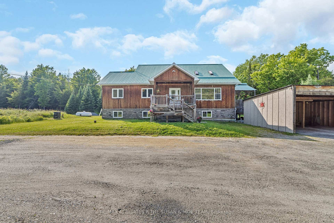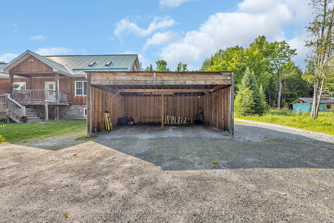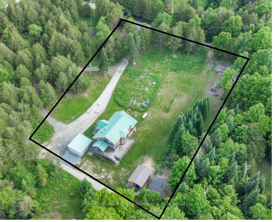$599,900
Available - For Sale
Listing ID: X12228026
1564 FIRST CONCESSION B D Road , Lanark Highlands, K0G 1K0, Lanark
| Escape to serenity in this stunning Lanark Highlands home, nestled on 2.405 acres of peaceful countryside. Built in 2002, this beautiful property seamlessly blends rustic charm with modern durability. The open-concept living room, dining room, and kitchen create a seamless flow, with the living room featuring vaulted ceilings and a stunning skylights that floods the space with natural light. The kitchen is a culinary haven, with sleek quartz countertops and abundant cabinetry. With four spacious bedrooms, including a luxurious primary suite spanning the entire second level, complete with dual walk-in closets and a spa-like ensuite boasting a jet tub for two. This home offers the best of both worlds with a propane forced air system and wood boiler heating. Enjoy the low-maintenance steel roof. The expansive wrap-around porch invites relaxation. Additional features include a spacious workshop area in the lower level and outbuildings ripe for creativity. Plus, the finished basement provides endless possibilities for entertainment, hobbies, or extra living space. Your perfect country retreat awaits - schedule a viewing today! Also, this home comes with a propane generator that has an automatic roll over (auto start), should you encounter a power outage |
| Price | $599,900 |
| Taxes: | $4205.57 |
| Occupancy: | Vacant |
| Address: | 1564 FIRST CONCESSION B D Road , Lanark Highlands, K0G 1K0, Lanark |
| Directions/Cross Streets: | Watson's Corners |
| Rooms: | 13 |
| Bedrooms: | 4 |
| Bedrooms +: | 0 |
| Family Room: | F |
| Basement: | Finished |
| Level/Floor | Room | Length(ft) | Width(ft) | Descriptions | |
| Room 1 | Main | Living Ro | 18.99 | 16.01 | |
| Room 2 | Main | Dining Ro | 12.99 | 10.99 | |
| Room 3 | Main | Kitchen | 14.01 | 12.99 | |
| Room 4 | Main | Bedroom | 14.01 | 10 | |
| Room 5 | Main | Bedroom | 10.99 | 10.99 | |
| Room 6 | Main | Bedroom | 10.99 | 10 | |
| Room 7 | Main | Bathroom | 10 | 8.99 | 5 Pc Bath |
| Room 8 | Second | Primary B | 18.99 | 16.01 | |
| Room 9 | Second | Bathroom | 12 | 8.99 | 4 Pc Ensuite |
| Room 10 | Second | Other | 12.99 | 8 | Closet |
| Room 11 | Second | Other | 12 | 4.99 | Closet |
| Room 12 | Basement | Recreatio | 37 | 12 | |
| Room 13 | Basement | Workshop | 27.98 | 14.01 |
| Washroom Type | No. of Pieces | Level |
| Washroom Type 1 | 5 | Main |
| Washroom Type 2 | 4 | Second |
| Washroom Type 3 | 0 | |
| Washroom Type 4 | 0 | |
| Washroom Type 5 | 0 |
| Total Area: | 0.00 |
| Approximatly Age: | 16-30 |
| Property Type: | Detached |
| Style: | 2-Storey |
| Exterior: | Wood , Stone |
| Garage Type: | Carport |
| Drive Parking Spaces: | 8 |
| Pool: | None |
| Approximatly Age: | 16-30 |
| Approximatly Square Footage: | 2000-2500 |
| CAC Included: | N |
| Water Included: | N |
| Cabel TV Included: | N |
| Common Elements Included: | N |
| Heat Included: | N |
| Parking Included: | N |
| Condo Tax Included: | N |
| Building Insurance Included: | N |
| Fireplace/Stove: | N |
| Heat Type: | Forced Air |
| Central Air Conditioning: | Central Air |
| Central Vac: | N |
| Laundry Level: | Syste |
| Ensuite Laundry: | F |
| Sewers: | Septic |
| Utilities-Hydro: | Y |
$
%
Years
This calculator is for demonstration purposes only. Always consult a professional
financial advisor before making personal financial decisions.
| Although the information displayed is believed to be accurate, no warranties or representations are made of any kind. |
| RE/MAX AFFILIATES R.THE SUSAN & MOE TEAM |
|
|

Wally Islam
Real Estate Broker
Dir:
416-949-2626
Bus:
416-293-8500
Fax:
905-913-8585
| Book Showing | Email a Friend |
Jump To:
At a Glance:
| Type: | Freehold - Detached |
| Area: | Lanark |
| Municipality: | Lanark Highlands |
| Neighbourhood: | 913 - Lanark Highlands (Lanark) Twp |
| Style: | 2-Storey |
| Approximate Age: | 16-30 |
| Tax: | $4,205.57 |
| Beds: | 4 |
| Baths: | 2 |
| Fireplace: | N |
| Pool: | None |
Locatin Map:
Payment Calculator:
