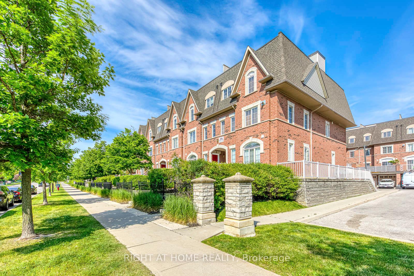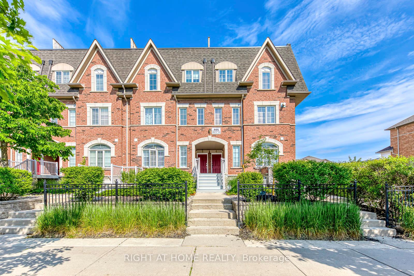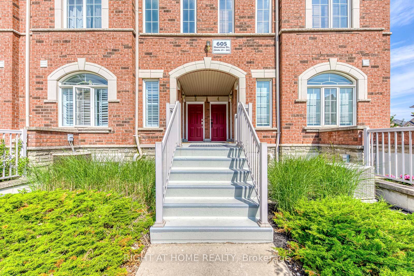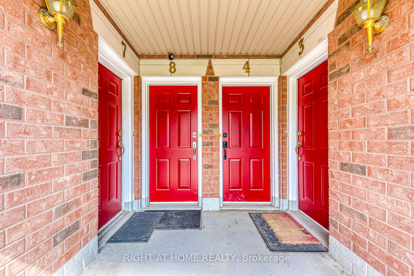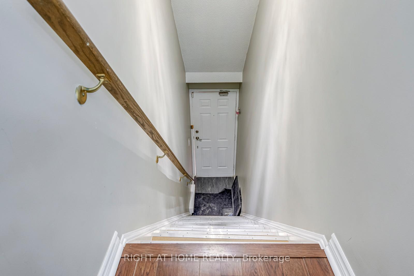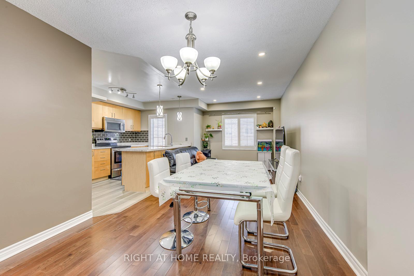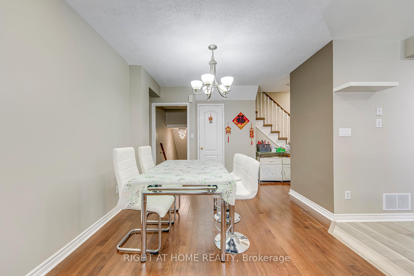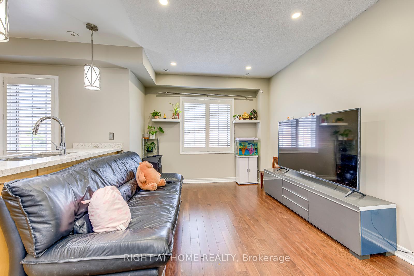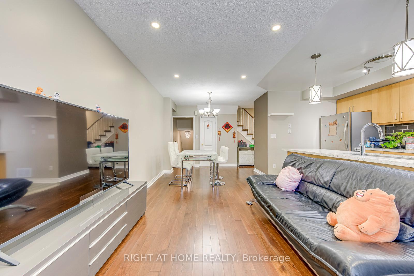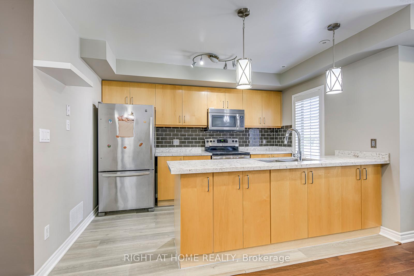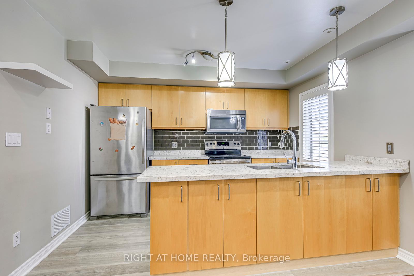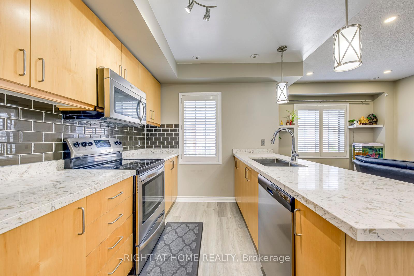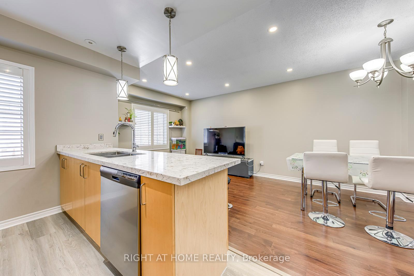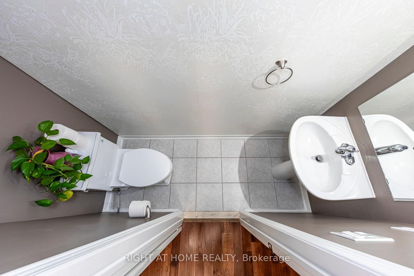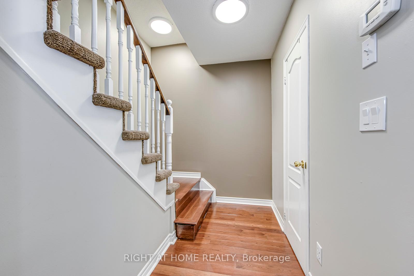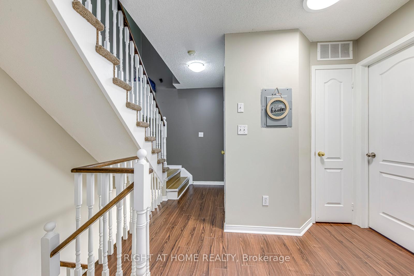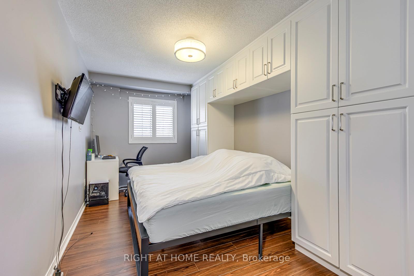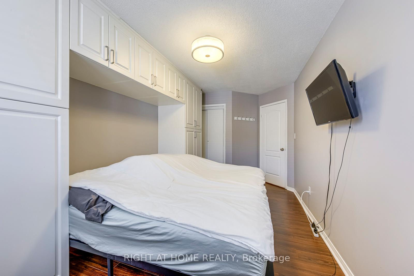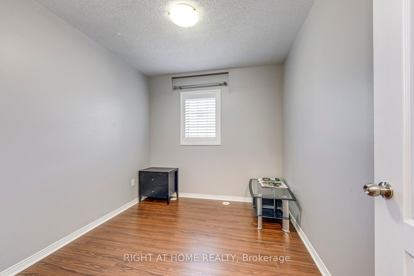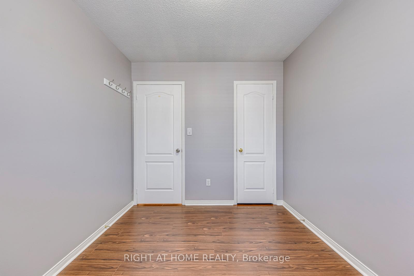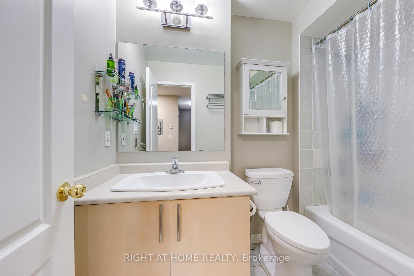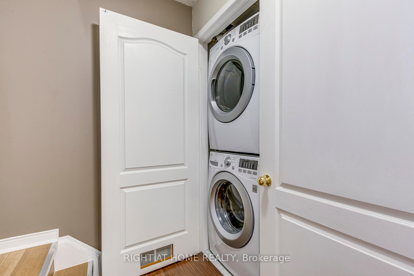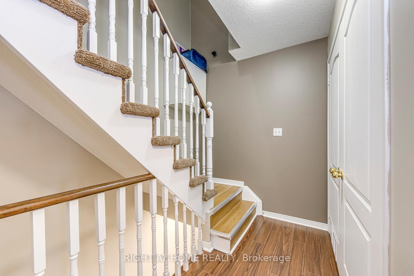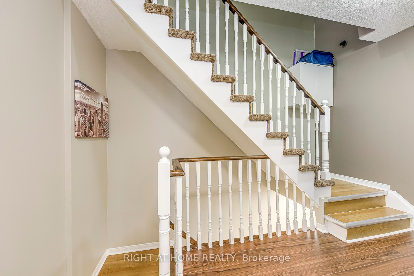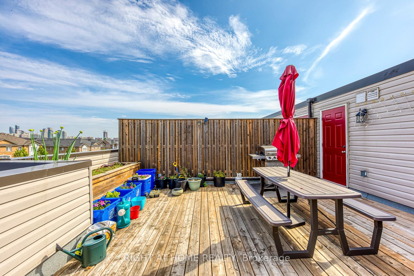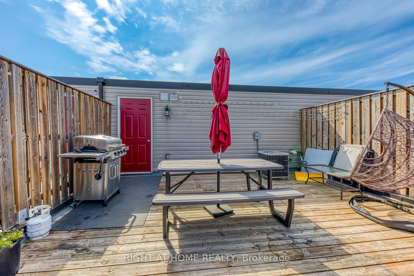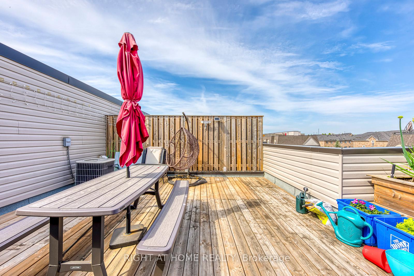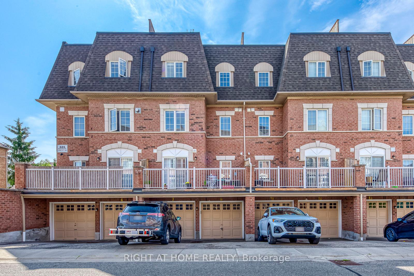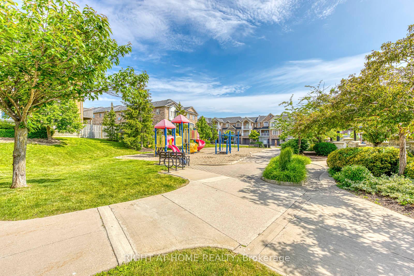$705,800
Available - For Sale
Listing ID: W12229107
605 Shoreline Driv , Mississauga, L5B 4K3, Peel
| Look No Further. Perfect For Young Couple or First Time Buyers. Features Open Concept Living/Dinning/Kitchen On Main Floor With Gas Fireplace. Spacious Primary Bedroom and 2nd Bedroom. California Shutters, Comes With One Bathroom On Each Floor and Laundry Upper Level. UPDATES: Entrance Stairs - 2024. Laminate Floor on Main/Upstairs/Rooms, Granite Counter Top/Paint/Toilet and Sink - 2023 and Cabinet on Master - 2019. |
| Price | $705,800 |
| Taxes: | $3285.00 |
| Assessment Year: | 2024 |
| Occupancy: | Tenant |
| Address: | 605 Shoreline Driv , Mississauga, L5B 4K3, Peel |
| Postal Code: | L5B 4K3 |
| Province/State: | Peel |
| Directions/Cross Streets: | Dundas St & Mavis Rd |
| Level/Floor | Room | Length(ft) | Width(ft) | Descriptions | |
| Room 1 | Ground | Living Ro | 18.04 | 9.84 | Laminate, Open Concept, Combined w/Dining |
| Room 2 | Ground | Dining Ro | 18.04 | 9.84 | Laminate, Open Concept, Combined w/Living |
| Room 3 | Ground | Kitchen | 11.87 | 8.23 | Ceramic Floor, Open Concept, Overlooks Dining |
| Room 4 | Ground | Bathroom | 7.22 | 2.95 | Ceramic Floor, Updated |
| Room 5 | Second | Bedroom | 14.76 | 8.92 | Broadloom, Double Closet, Casement Windows |
| Room 6 | Second | Bedroom 2 | 9.84 | 8.33 | Broadloom, Closet, Casement Windows |
| Room 7 | Second | Bathroom | 8.59 | 5.02 | Ceramic Floor, 4 Pc Bath |
| Washroom Type | No. of Pieces | Level |
| Washroom Type 1 | 2 | Main |
| Washroom Type 2 | 4 | Second |
| Washroom Type 3 | 0 | |
| Washroom Type 4 | 0 | |
| Washroom Type 5 | 0 |
| Total Area: | 0.00 |
| Washrooms: | 2 |
| Heat Type: | Forced Air |
| Central Air Conditioning: | Central Air |
$
%
Years
This calculator is for demonstration purposes only. Always consult a professional
financial advisor before making personal financial decisions.
| Although the information displayed is believed to be accurate, no warranties or representations are made of any kind. |
| RIGHT AT HOME REALTY |
|
|

Wally Islam
Real Estate Broker
Dir:
416-949-2626
Bus:
416-293-8500
Fax:
905-913-8585
| Book Showing | Email a Friend |
Jump To:
At a Glance:
| Type: | Com - Condo Townhouse |
| Area: | Peel |
| Municipality: | Mississauga |
| Neighbourhood: | Cooksville |
| Style: | Stacked Townhous |
| Tax: | $3,285 |
| Maintenance Fee: | $411.73 |
| Beds: | 2 |
| Baths: | 2 |
| Fireplace: | Y |
Locatin Map:
Payment Calculator:
