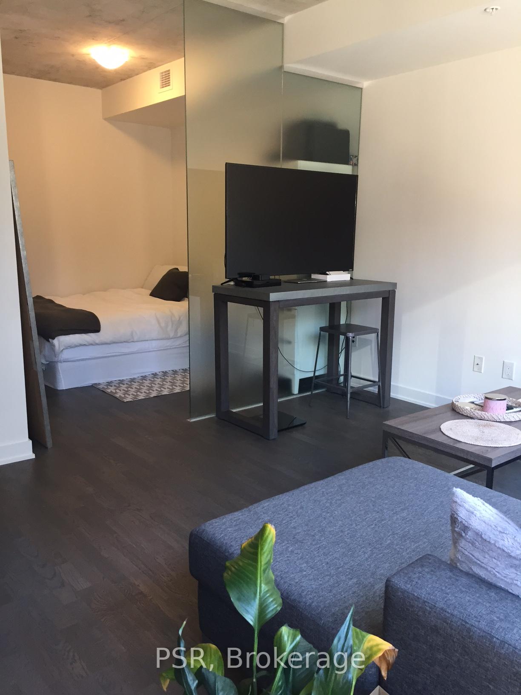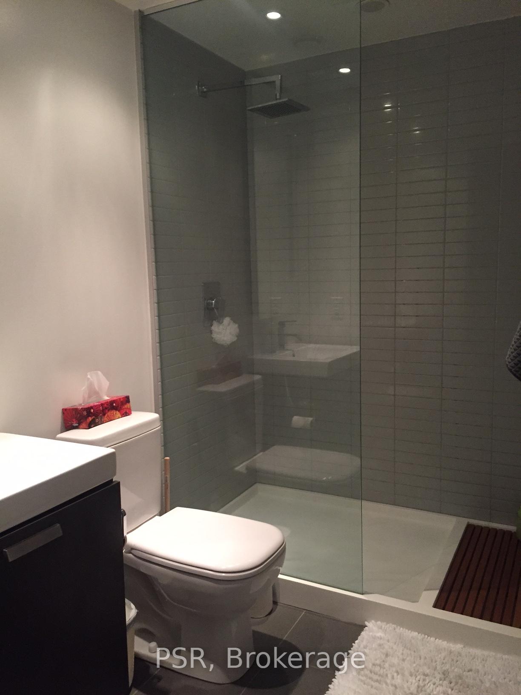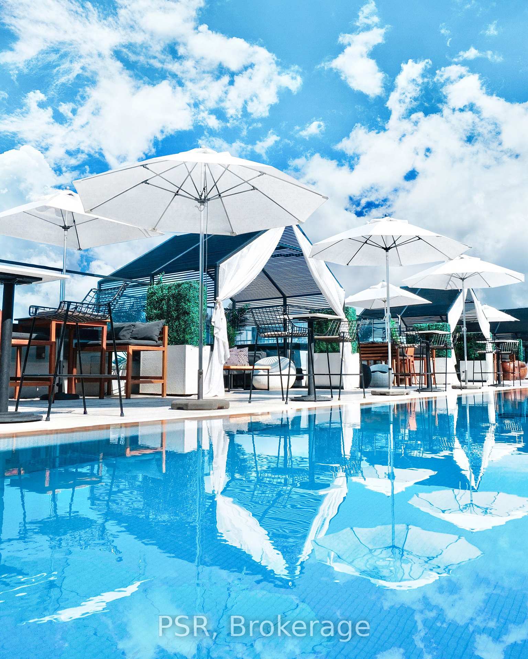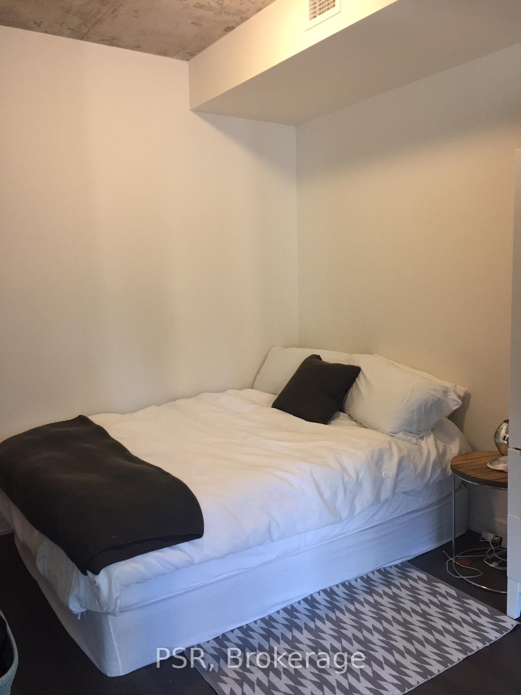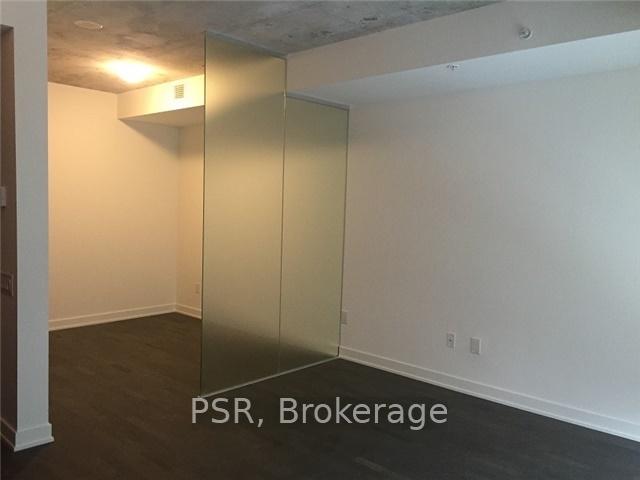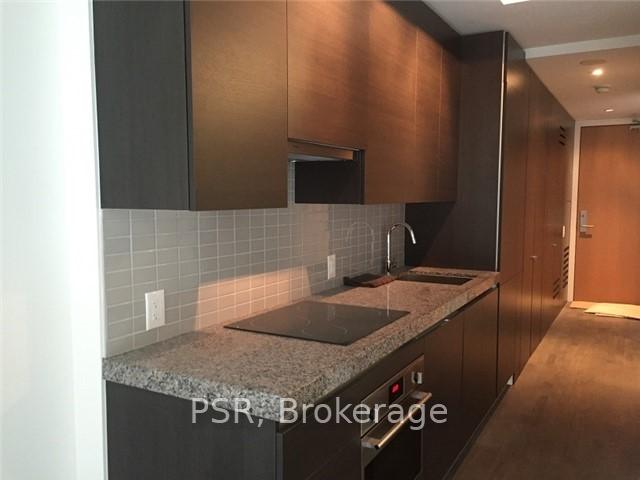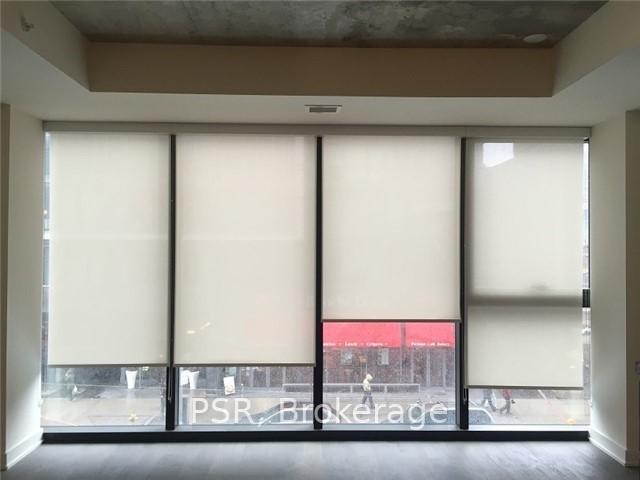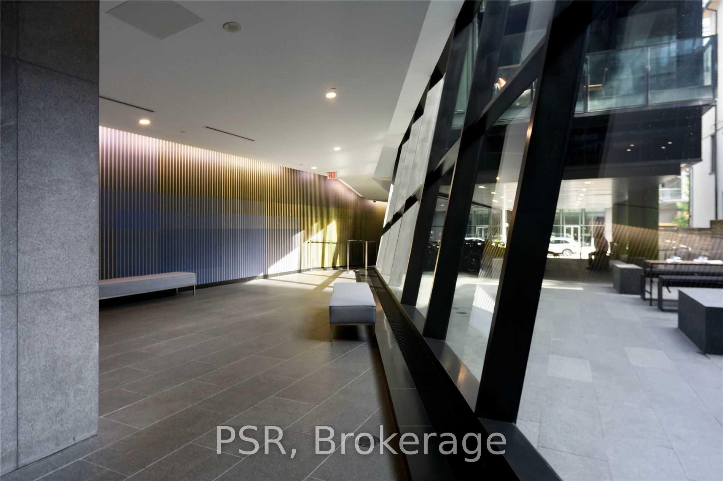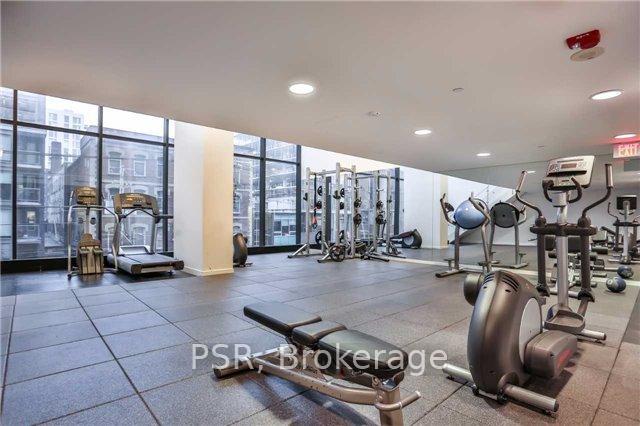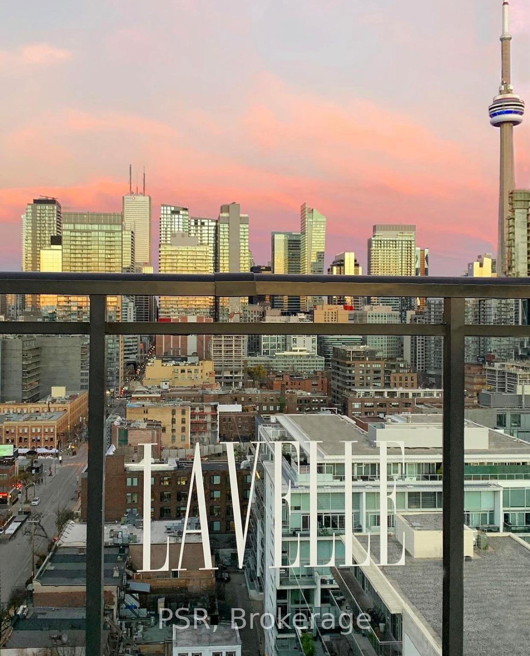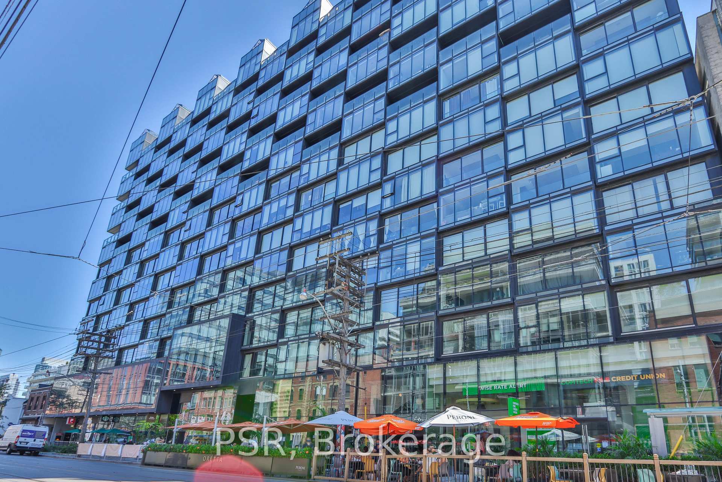$2,050
Available - For Rent
Listing ID: C12230927
629 King Stre West , Toronto, M5V 1M5, Toronto
| Your Chance To Live In The Heart Of King West! Perfect Jr, One Bedroom Floor Plan With No Wasted Space. Upgraded Closet Organizers, Granite Countertops, Engineered Hardwood Floors, Floor To Ceiling Windows, And 9' Exposed Concrete Ceilings- Lacks No Luxury! Best Location In The City Close To Restaurants, Cafes, Lounges, Parks, Shopping And Transit At Your Doorstep. |
| Price | $2,050 |
| Taxes: | $0.00 |
| Occupancy: | Tenant |
| Address: | 629 King Stre West , Toronto, M5V 1M5, Toronto |
| Postal Code: | M5V 1M5 |
| Province/State: | Toronto |
| Directions/Cross Streets: | King St W & Bathurst St |
| Level/Floor | Room | Length(ft) | Width(ft) | Descriptions | |
| Room 1 | Main | Kitchen | Hardwood Floor, B/I Appliances, Stone Counters | ||
| Room 2 | Main | Living Ro | Hardwood Floor, Window | ||
| Room 3 | Main | Dining Ro | Hardwood Floor, Window | ||
| Room 4 | Main | Bedroom | Hardwood Floor |
| Washroom Type | No. of Pieces | Level |
| Washroom Type 1 | 3 | Flat |
| Washroom Type 2 | 0 | |
| Washroom Type 3 | 0 | |
| Washroom Type 4 | 0 | |
| Washroom Type 5 | 0 |
| Total Area: | 0.00 |
| Sprinklers: | Secu |
| Washrooms: | 1 |
| Heat Type: | Forced Air |
| Central Air Conditioning: | Central Air |
| Although the information displayed is believed to be accurate, no warranties or representations are made of any kind. |
| PSR |
|
|

Wally Islam
Real Estate Broker
Dir:
416-949-2626
Bus:
416-293-8500
Fax:
905-913-8585
| Book Showing | Email a Friend |
Jump To:
At a Glance:
| Type: | Com - Condo Apartment |
| Area: | Toronto |
| Municipality: | Toronto C01 |
| Neighbourhood: | Waterfront Communities C1 |
| Style: | 1 Storey/Apt |
| Beds: | 1 |
| Baths: | 1 |
| Fireplace: | N |
Locatin Map:
