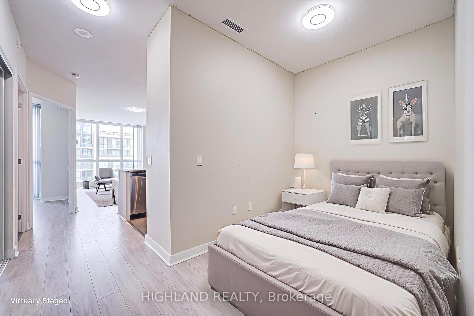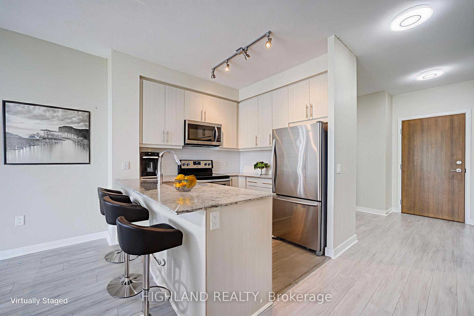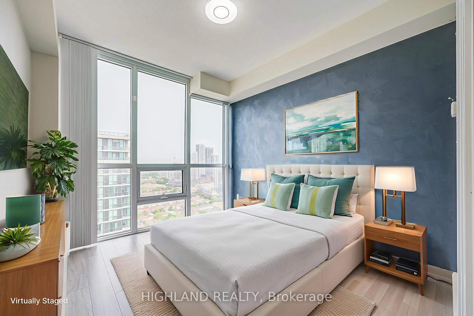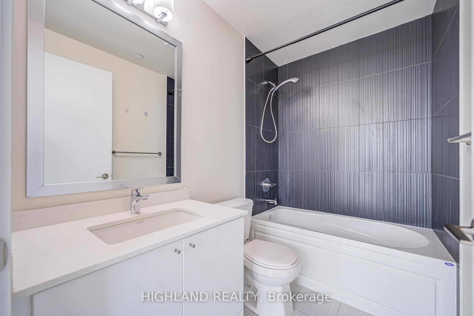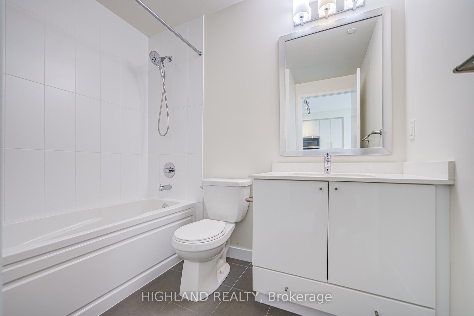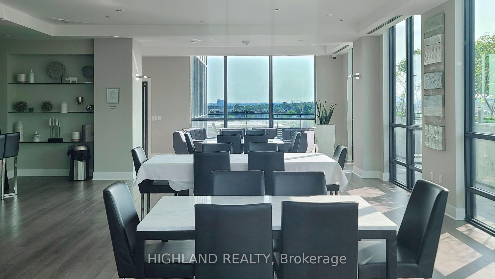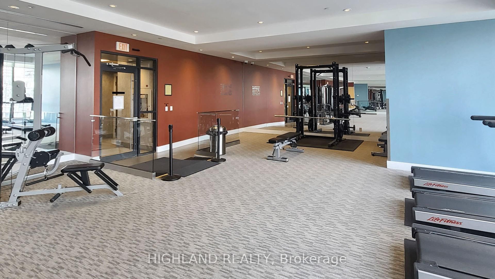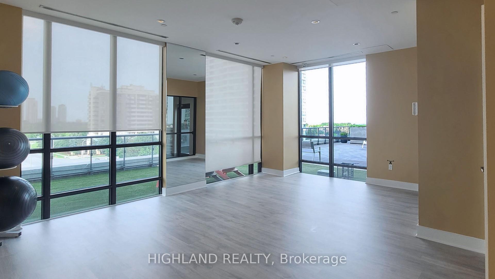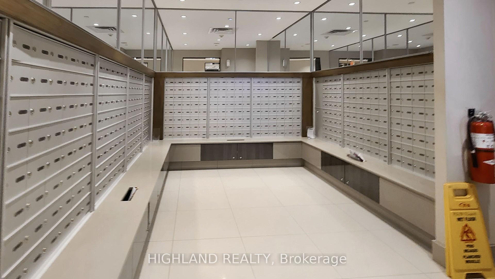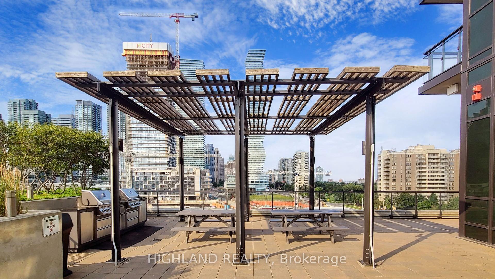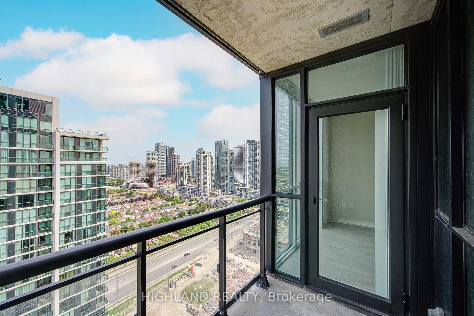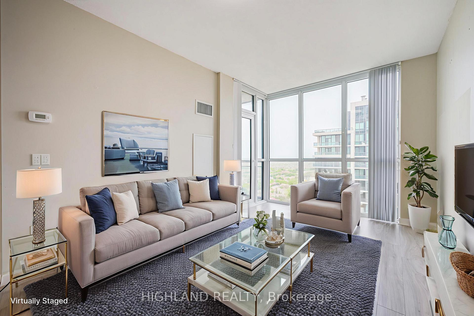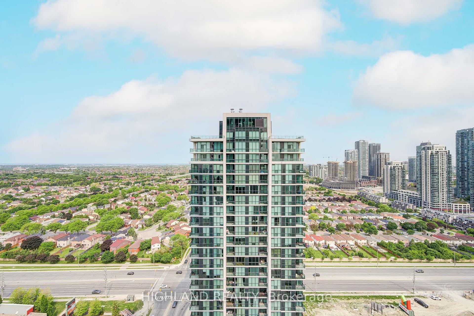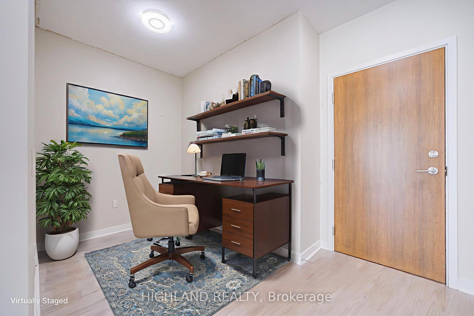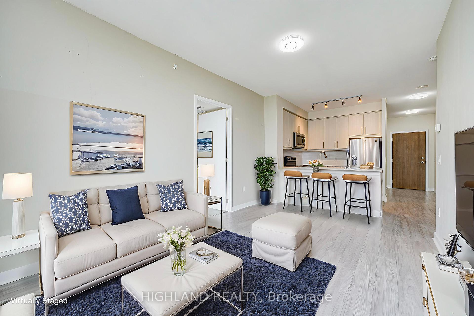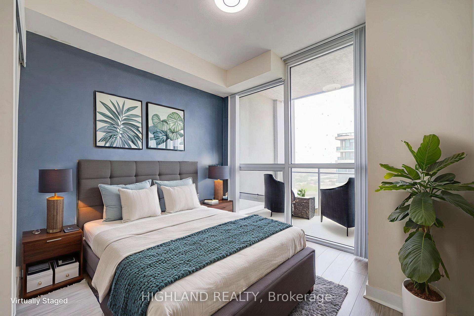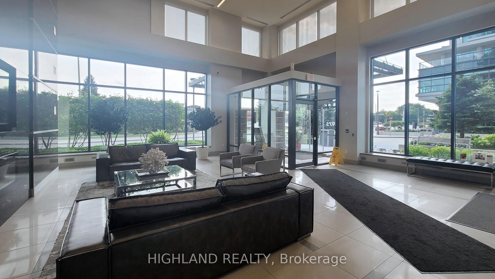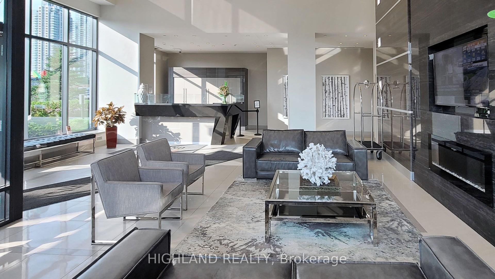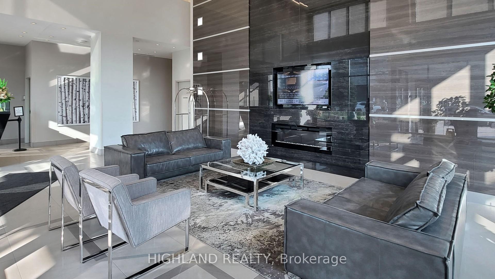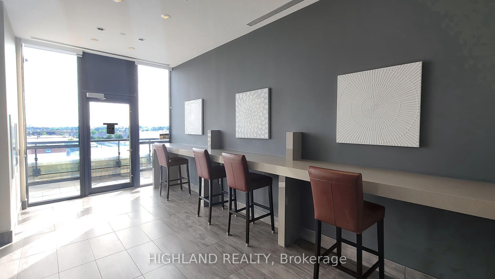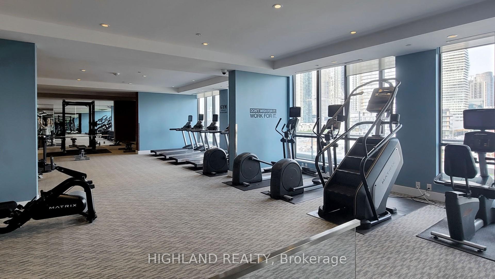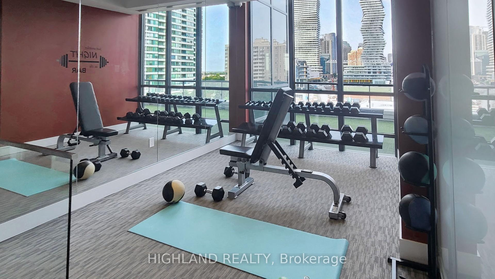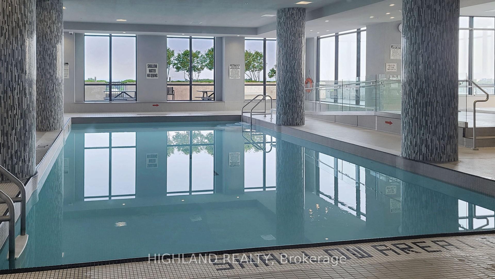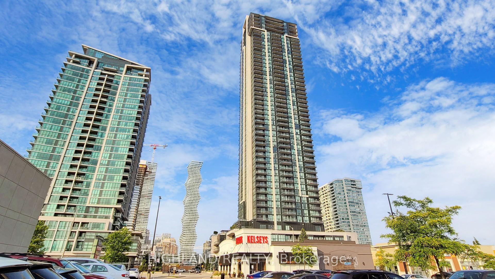$699,000
Available - For Sale
Listing ID: W12208634
3975 Grand Park Driv , Mississauga, L5B 0K4, Peel
| Rare Split 2Bed+Den | 2Bath | Pinnacle Grand Park 2 | Mississauga City CentreExperience luxury living in this rarely offered, intelligently designed 2-bedroom + den, 2-bath suite at the iconic Pinnacle Grand Park 2, renowned for its refined elegance and superior finishes.This sun-drenched corner unit features floor-to-ceiling windows and a desirable split-bedroom layout, offering both privacy and comfort.Spacious primary bedroom includes a walk-in closet and a full 4-piece ensuite.Second bedroom overlooks the balcony perfect as a guest room or home office.A separate enclosed den with double closets offers ideal space for a study or nursery. The modern chefs kitchen boasts stainless steel appliances, granite countertops, and a sleek open-concept design perfect for entertaining. Located in the heart of Mississauga City Centre, steps from Square One, transit, restaurants, and more. World Class Amenities Incl Indoor Salt Water Pool&Sauna, Party Room, 24/7 Security & Ev Charging Stations. Lots Of Free Visitor Parking. Steps To Square One, Living Arts Center, Celebration Square, Endless Restaurants, Etc. |
| Price | $699,000 |
| Taxes: | $3313.00 |
| Occupancy: | Vacant |
| Address: | 3975 Grand Park Driv , Mississauga, L5B 0K4, Peel |
| Postal Code: | L5B 0K4 |
| Province/State: | Peel |
| Directions/Cross Streets: | Burnhamthorpe Rd / Grand Park Dr |
| Level/Floor | Room | Length(ft) | Width(ft) | Descriptions | |
| Room 1 | Main | Living Ro | 10 | 16.99 | Open Concept, Combined w/Dining, W/O To Balcony |
| Room 2 | Main | Dining Ro | 10 | 16.99 | Open Concept, Combined w/Living |
| Room 3 | Main | Kitchen | 8.1 | 8.1 | Stainless Steel Appl, Granite Counters, Ceramic Floor |
| Room 4 | Main | Den | 6.72 | 6.59 | Open Concept, Mirrored Closet, Double Closet |
| Room 5 | Main | Primary B | 10 | 10.99 | 4 Pc Ensuite, Walk-In Closet(s), W/O To Deck |
| Room 6 | Main | Bedroom 2 | 10 | 9.41 | Laminate, Closet |
| Washroom Type | No. of Pieces | Level |
| Washroom Type 1 | 4 | Main |
| Washroom Type 2 | 4 | Main |
| Washroom Type 3 | 0 | |
| Washroom Type 4 | 0 | |
| Washroom Type 5 | 0 |
| Total Area: | 0.00 |
| Washrooms: | 2 |
| Heat Type: | Forced Air |
| Central Air Conditioning: | None |
$
%
Years
This calculator is for demonstration purposes only. Always consult a professional
financial advisor before making personal financial decisions.
| Although the information displayed is believed to be accurate, no warranties or representations are made of any kind. |
| HIGHLAND REALTY |
|
|

Wally Islam
Real Estate Broker
Dir:
416-949-2626
Bus:
416-293-8500
Fax:
905-913-8585
| Virtual Tour | Book Showing | Email a Friend |
Jump To:
At a Glance:
| Type: | Com - Condo Apartment |
| Area: | Peel |
| Municipality: | Mississauga |
| Neighbourhood: | City Centre |
| Style: | Apartment |
| Tax: | $3,313 |
| Maintenance Fee: | $650 |
| Beds: | 2+1 |
| Baths: | 2 |
| Fireplace: | N |
Locatin Map:
Payment Calculator:
