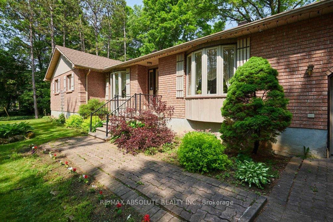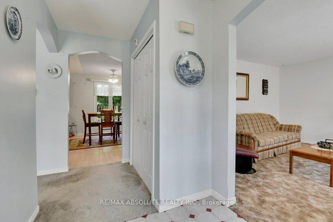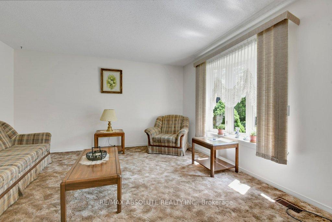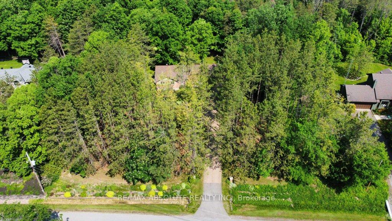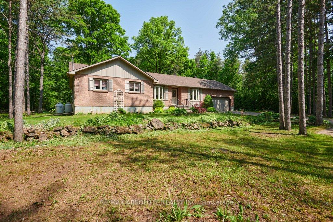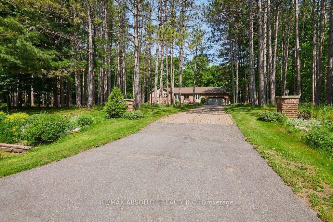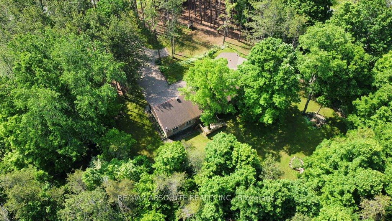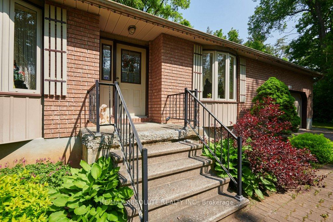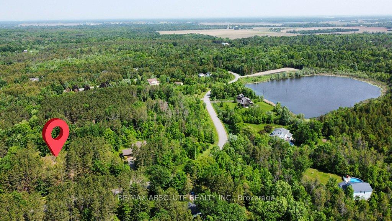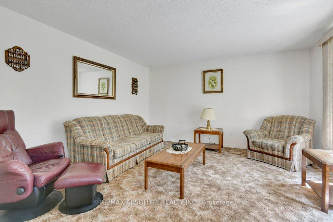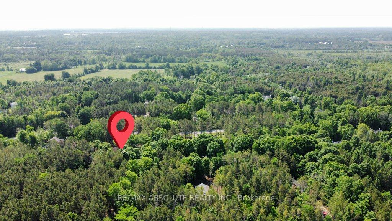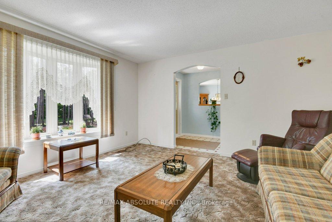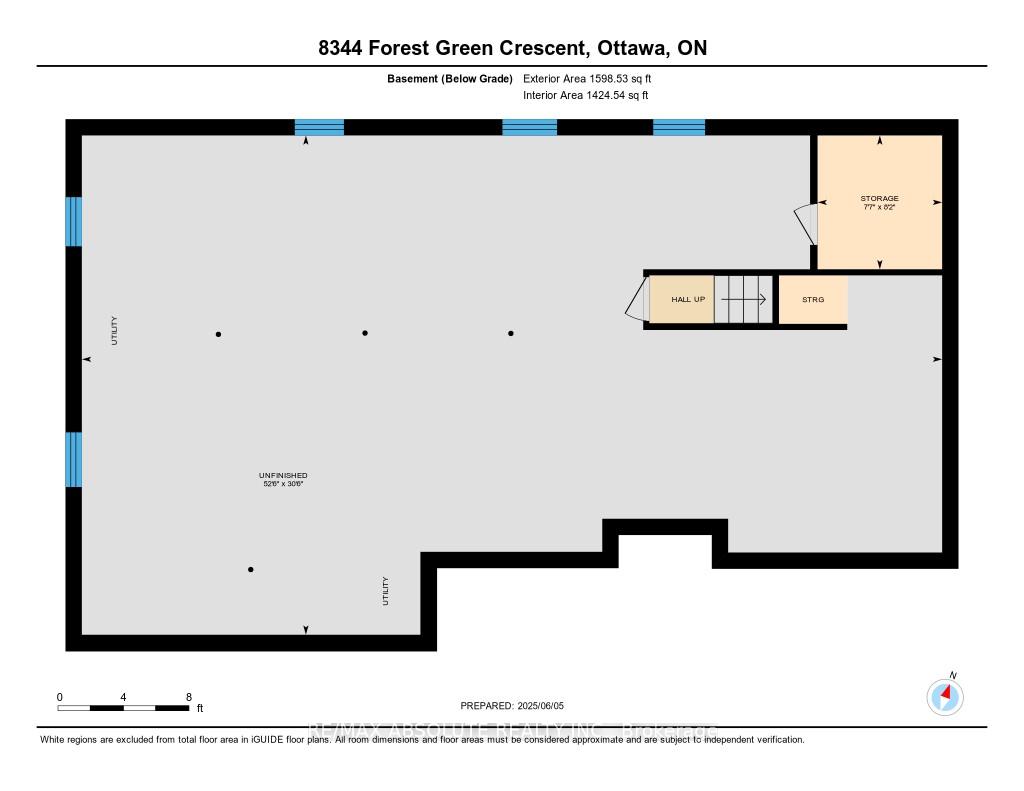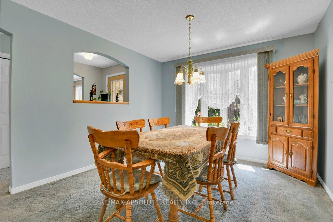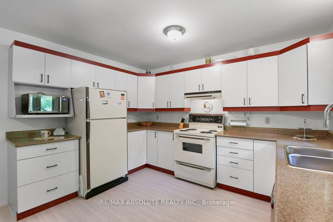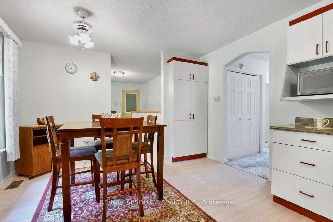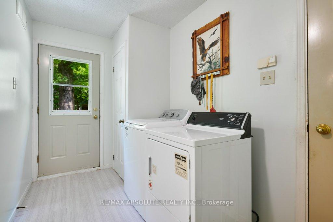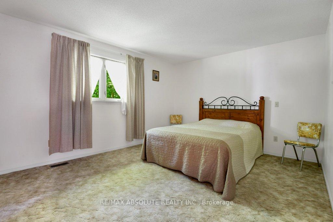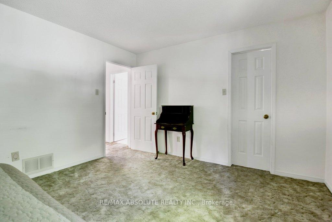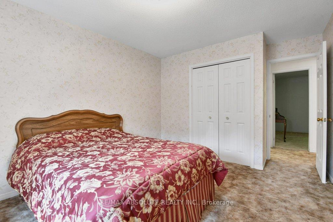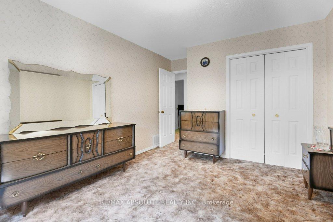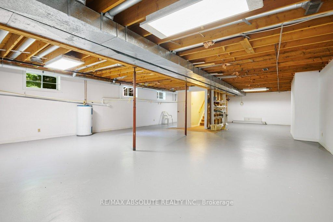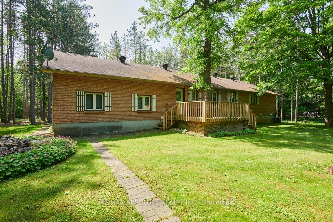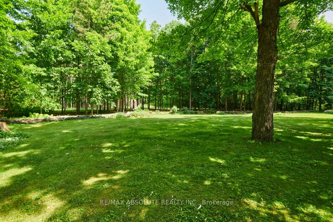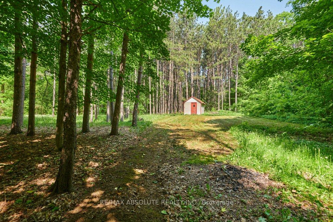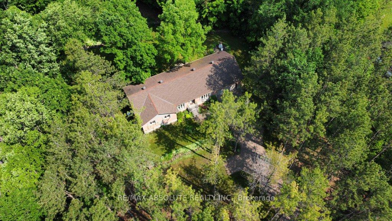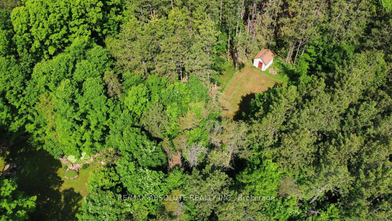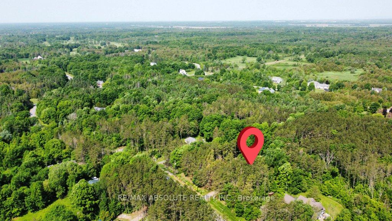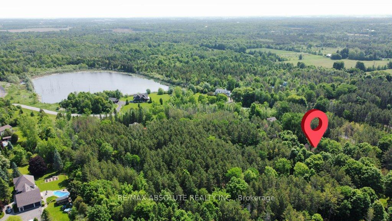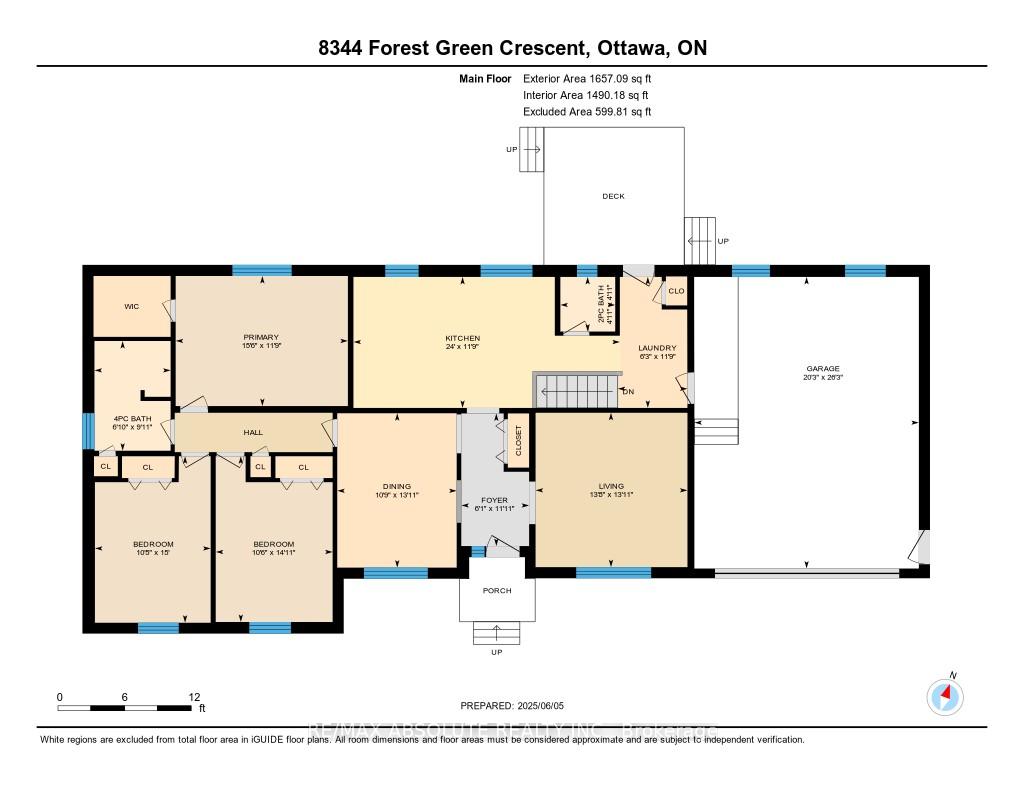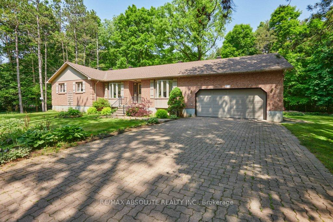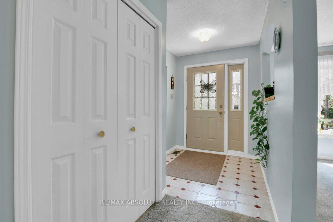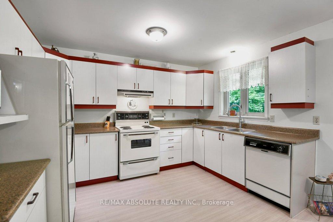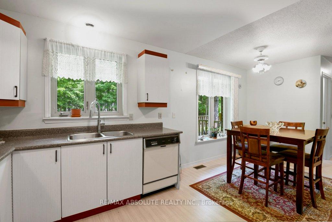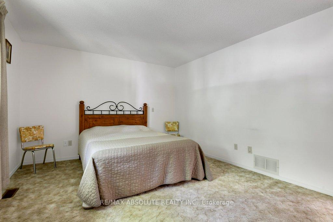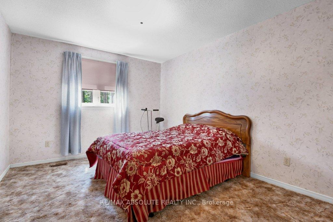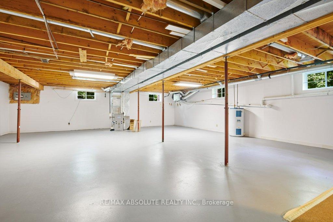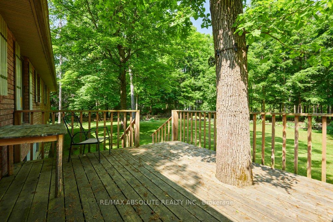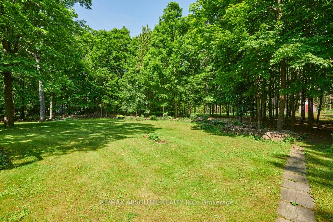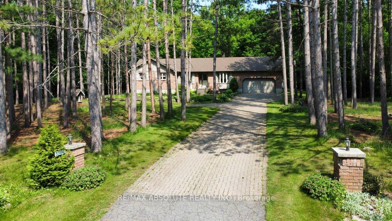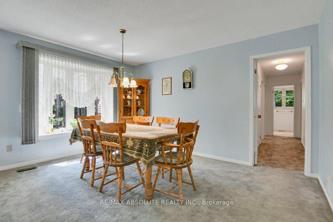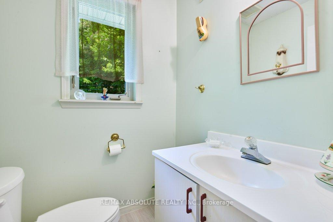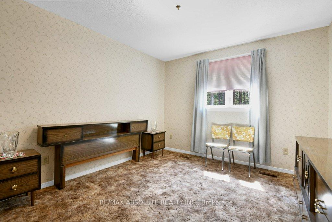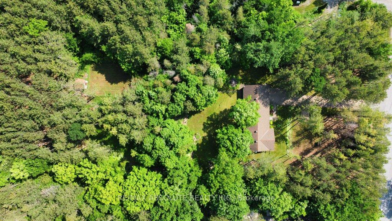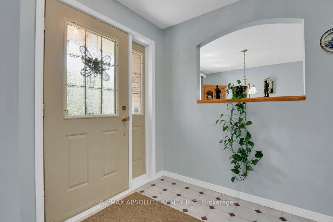$780,000
Available - For Sale
Listing ID: X12209726
8344 Forest Green Cres , Greely - Metcalfe - Osgoode - Vernon and, K0A 2P0, Ottawa
| Lovingly and meticulously maintained bungalow in a highly sought after neighbourhood, steps away from the Metcalfe Golf and Country Club. Over 2.6 acres in a park-like setting on a quiet crescent with local traffic only. This property offers an abundance of well maintained trees, beautiful lawns and gardens, interlock laneway, storage shed and a huge yard with privacy galore! Perfect for kids to make tree forts and play hide and seek, plenty of space for pets to run or for you to create your dream, backyard oasis! This all-brick bungalow has had many improvements over the years including updated propane furnace and a/c (2015), roof (front roof 3 yrs ago, back 7), garage door (2023), updated kitchen flooring and new deck. Large, 2-car garage with inside access also features a work bench. The interior of the home offers a living room with lovely bow window, formal dining room, eat-in kitchen, 2 piece bath and main floor laundry room with access to the back deck. The 3 bedrooms are all a generous size with the Primary Bedroom offering a walk-in closet. The main level is finished off with the full, family bath. Downstairs, you will find a massive, open, spotless, dry and partly finished basement. A great opportunity to add floor and ceiling to double your living space to suit your needs! Opportunities like this are rare in this neighbourhood - don't wait too long! With excellent bones and in immaculate condition, just waiting for you to make it your own! |
| Price | $780,000 |
| Taxes: | $4877.00 |
| Occupancy: | Vacant |
| Address: | 8344 Forest Green Cres , Greely - Metcalfe - Osgoode - Vernon and, K0A 2P0, Ottawa |
| Directions/Cross Streets: | 8th Line Road |
| Rooms: | 7 |
| Rooms +: | 2 |
| Bedrooms: | 3 |
| Bedrooms +: | 0 |
| Family Room: | T |
| Basement: | Full, Partially Fi |
| Level/Floor | Room | Length(ft) | Width(ft) | Descriptions | |
| Room 1 | Main | Foyer | 11.94 | 6.1 | Double Closet |
| Room 2 | Main | Living Ro | 13.91 | 13.68 | Bow Window |
| Room 3 | Main | Dining Ro | 13.91 | 10.76 | Bow Window |
| Room 4 | Main | Kitchen | 23.98 | 11.78 | Eat-in Kitchen |
| Room 5 | Main | Laundry | 11.78 | 6.26 | Access To Garage, W/O To Deck |
| Room 6 | Main | Bathroom | 4.92 | 4.95 | 2 Pc Bath |
| Room 7 | Main | Bathroom | 9.87 | 6.86 | 4 Pc Bath, Linen Closet |
| Room 8 | Main | Primary B | 15.48 | 11.71 | Walk-In Closet(s) |
| Room 9 | Main | Bedroom | 14.99 | 10.43 | Double Closet |
| Room 10 | Main | Bedroom | 14.92 | 10.53 | Double Closet |
| Room 11 | Basement | Other | 8.17 | 7.61 | |
| Room 12 | Basement | Other | 52.51 | 30.47 | Unfinished |
| Washroom Type | No. of Pieces | Level |
| Washroom Type 1 | 2 | Main |
| Washroom Type 2 | 4 | Main |
| Washroom Type 3 | 0 | |
| Washroom Type 4 | 0 | |
| Washroom Type 5 | 0 |
| Total Area: | 0.00 |
| Property Type: | Detached |
| Style: | Bungalow |
| Exterior: | Brick |
| Garage Type: | Attached |
| (Parking/)Drive: | Lane, Priv |
| Drive Parking Spaces: | 6 |
| Park #1 | |
| Parking Type: | Lane, Priv |
| Park #2 | |
| Parking Type: | Lane |
| Park #3 | |
| Parking Type: | Private |
| Pool: | None |
| Other Structures: | Shed |
| Approximatly Square Footage: | 1500-2000 |
| Property Features: | Golf, Wooded/Treed |
| CAC Included: | N |
| Water Included: | N |
| Cabel TV Included: | N |
| Common Elements Included: | N |
| Heat Included: | N |
| Parking Included: | N |
| Condo Tax Included: | N |
| Building Insurance Included: | N |
| Fireplace/Stove: | N |
| Heat Type: | Forced Air |
| Central Air Conditioning: | Central Air |
| Central Vac: | N |
| Laundry Level: | Syste |
| Ensuite Laundry: | F |
| Sewers: | Septic |
$
%
Years
This calculator is for demonstration purposes only. Always consult a professional
financial advisor before making personal financial decisions.
| Although the information displayed is believed to be accurate, no warranties or representations are made of any kind. |
| RE/MAX ABSOLUTE REALTY INC. |
|
|

Wally Islam
Real Estate Broker
Dir:
416-949-2626
Bus:
416-293-8500
Fax:
905-913-8585
| Virtual Tour | Book Showing | Email a Friend |
Jump To:
At a Glance:
| Type: | Freehold - Detached |
| Area: | Ottawa |
| Municipality: | Greely - Metcalfe - Osgoode - Vernon and |
| Neighbourhood: | 1605 - Osgoode Twp North of Reg Rd 6 |
| Style: | Bungalow |
| Tax: | $4,877 |
| Beds: | 3 |
| Baths: | 2 |
| Fireplace: | N |
| Pool: | None |
Locatin Map:
Payment Calculator:
