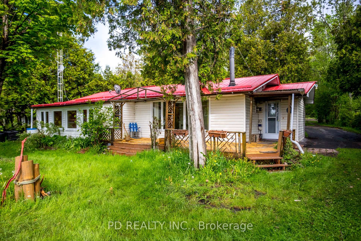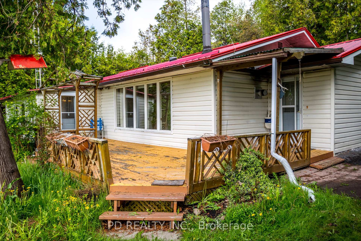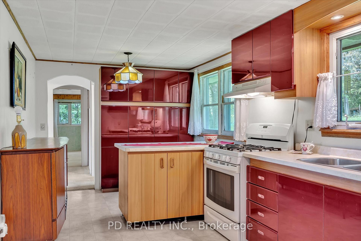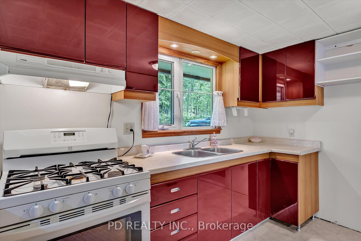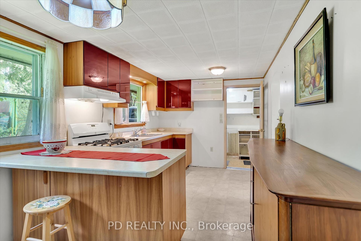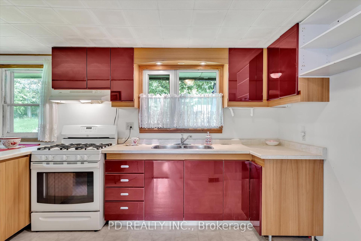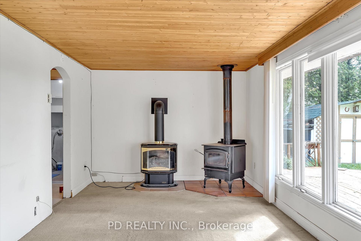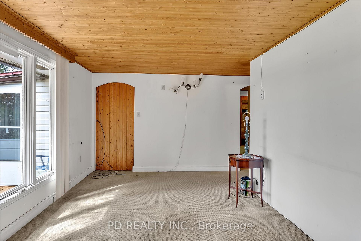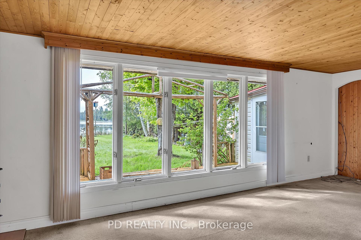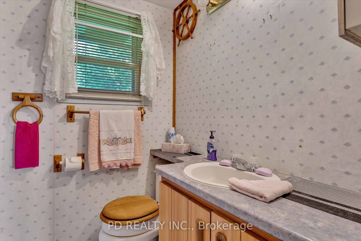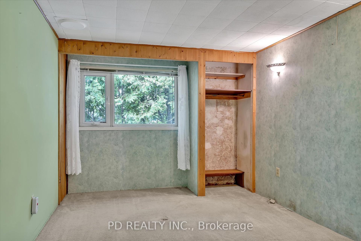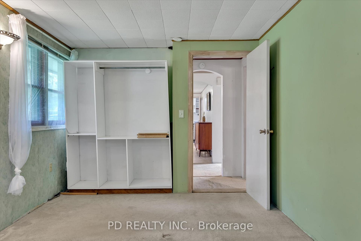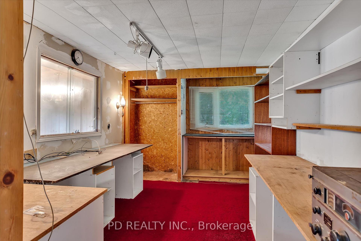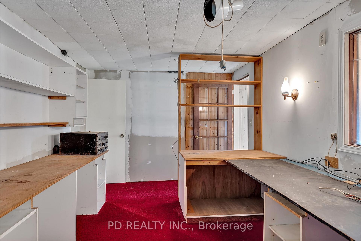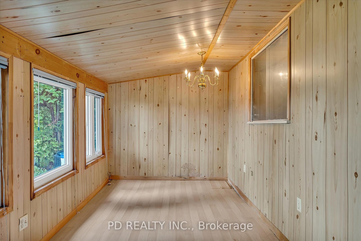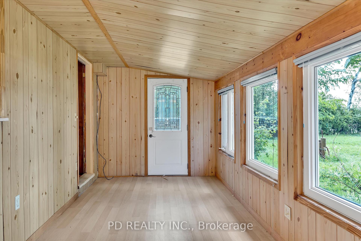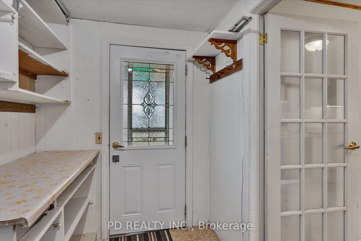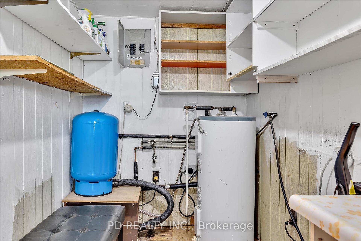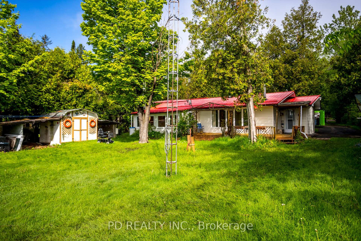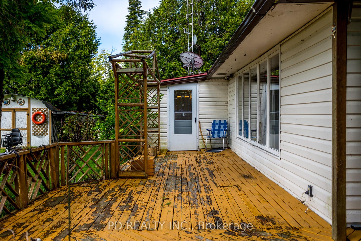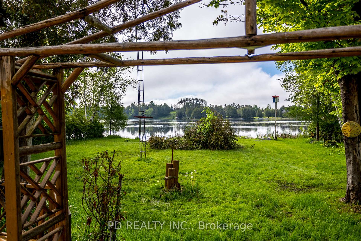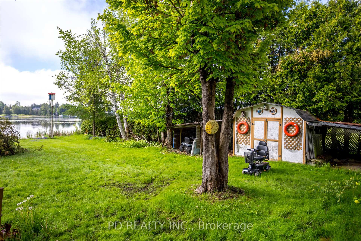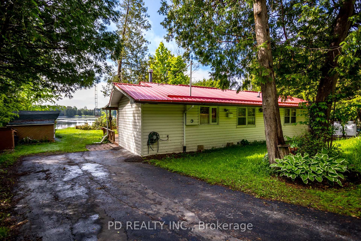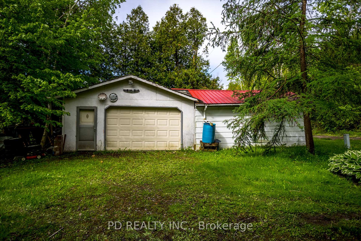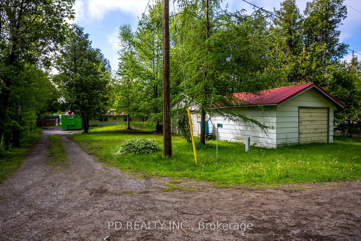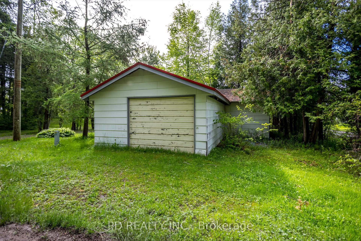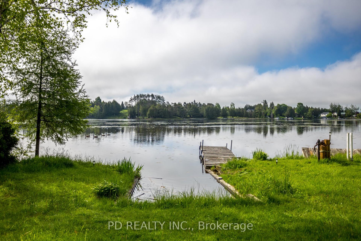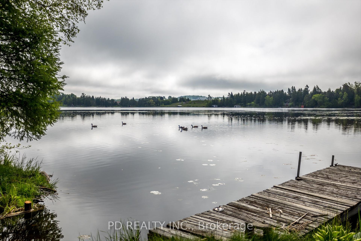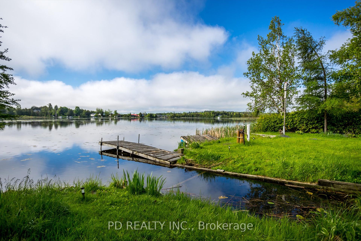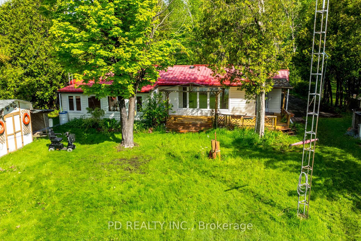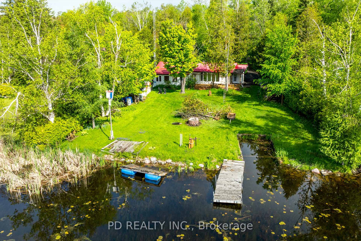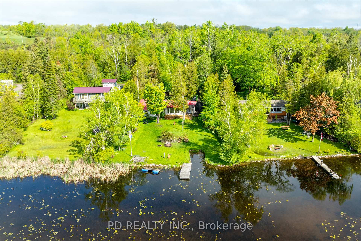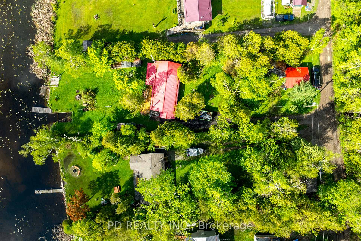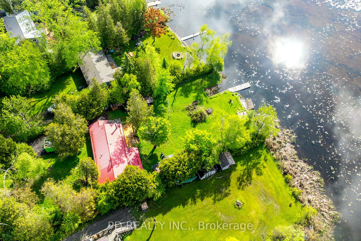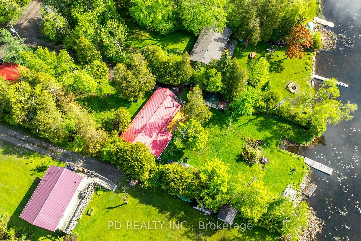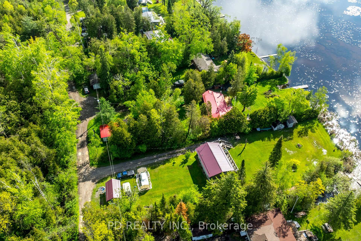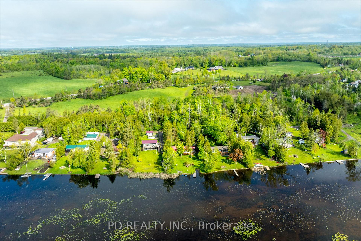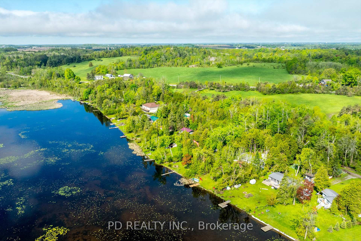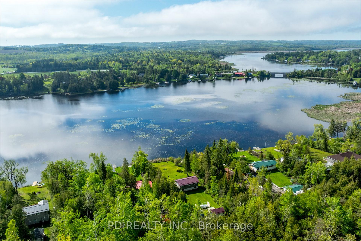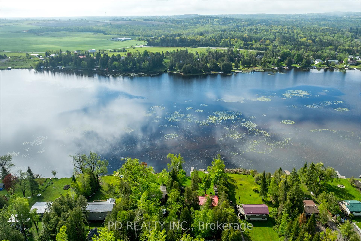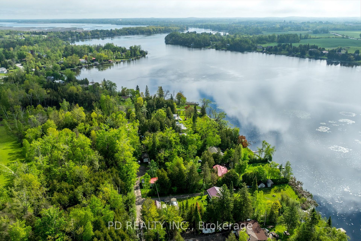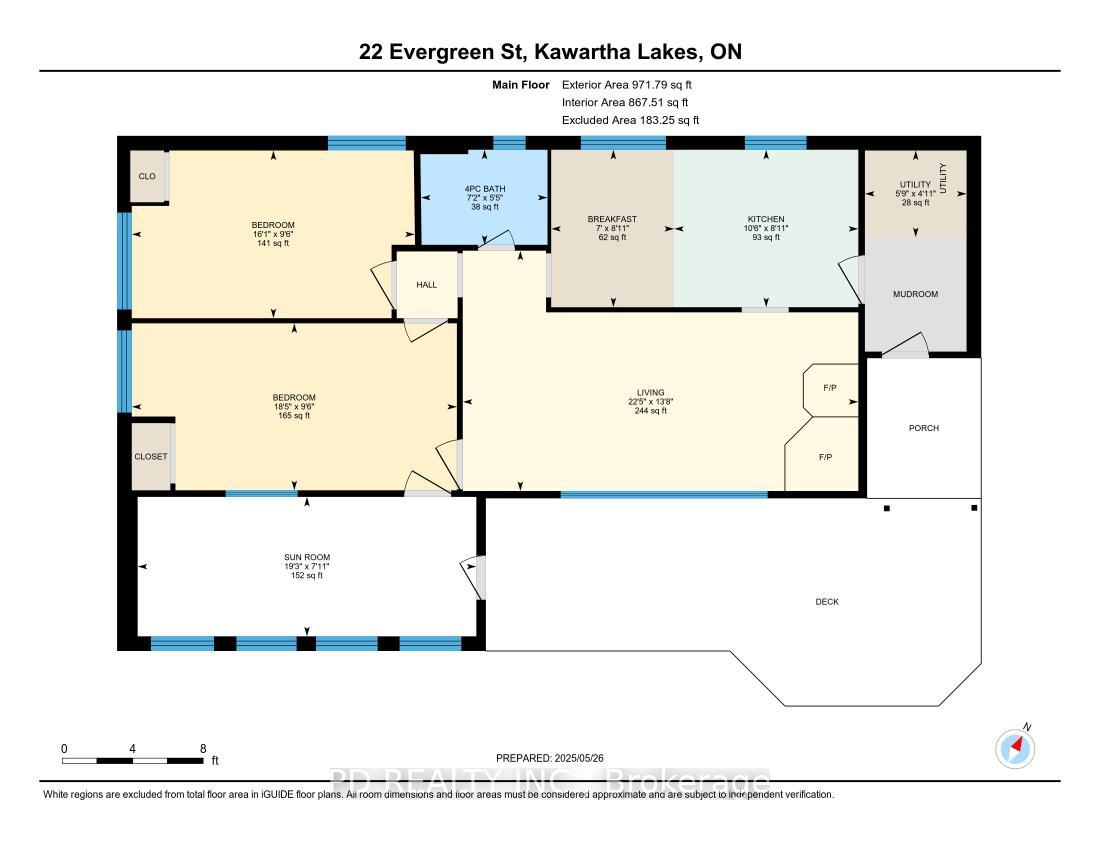$525,000
Available - For Sale
Listing ID: X12175508
22 Evergreen Stre , Kawartha Lakes, K0L 2W0, Kawartha Lakes
| Welcome to this cozy 2 bedroom, 1 bathroom bungalow nestled on a quiet private year-round road with 80 feet of waterfront on Pigeon Lake. Set on just under half an acre, this property offers a peaceful retreat with stunning water views from the spacious living room. The home features a durable metal roof, offering long-lasting protection and low maintenance. Enjoy boating and exploring the Trent-Severn Waterway, or cast a line and fish right off your dock. The large detached garage provides ample storage or workshop space, and the generous lot offers plenty of room for outdoor living. Located just minutes from Omemee, Bridgenorth, Ennismore, Peterborough, and Lindsay, this property combines the serenity of waterfront living with easy access to nearby towns. A perfect opportunity for a handyperson or renovator to make it their own. Don't miss your chance to create your dream home or getaway on the water! |
| Price | $525,000 |
| Taxes: | $3076.00 |
| Assessment Year: | 2024 |
| Occupancy: | Vacant |
| Address: | 22 Evergreen Stre , Kawartha Lakes, K0L 2W0, Kawartha Lakes |
| Directions/Cross Streets: | Centreline Rd. & Evergreen St. |
| Rooms: | 7 |
| Bedrooms: | 2 |
| Bedrooms +: | 0 |
| Family Room: | F |
| Basement: | None |
| Level/Floor | Room | Length(ft) | Width(ft) | Descriptions | |
| Room 1 | Main | Bedroom | 18.47 | 9.48 | |
| Room 2 | Main | Bedroom 2 | 16.07 | 9.51 | |
| Room 3 | Main | Living Ro | 22.47 | 13.64 | |
| Room 4 | Main | Kitchen | 17.45 | 8.92 | |
| Room 5 | Main | Sunroom | 19.22 | 7.9 | |
| Room 6 | Main | Utility R | 5.77 | 4.92 | |
| Room 7 | Main | Bathroom | 7.18 | 5.41 |
| Washroom Type | No. of Pieces | Level |
| Washroom Type 1 | 4 | |
| Washroom Type 2 | 0 | |
| Washroom Type 3 | 0 | |
| Washroom Type 4 | 0 | |
| Washroom Type 5 | 0 |
| Total Area: | 0.00 |
| Approximatly Age: | 51-99 |
| Property Type: | Detached |
| Style: | Bungalow |
| Exterior: | Vinyl Siding |
| Garage Type: | Detached |
| (Parking/)Drive: | Private |
| Drive Parking Spaces: | 6 |
| Park #1 | |
| Parking Type: | Private |
| Park #2 | |
| Parking Type: | Private |
| Pool: | None |
| Other Structures: | Garden Shed |
| Approximatly Age: | 51-99 |
| Approximatly Square Footage: | 700-1100 |
| Property Features: | Waterfront, Clear View |
| CAC Included: | N |
| Water Included: | N |
| Cabel TV Included: | N |
| Common Elements Included: | N |
| Heat Included: | N |
| Parking Included: | N |
| Condo Tax Included: | N |
| Building Insurance Included: | N |
| Fireplace/Stove: | Y |
| Heat Type: | Other |
| Central Air Conditioning: | None |
| Central Vac: | N |
| Laundry Level: | Syste |
| Ensuite Laundry: | F |
| Sewers: | Septic |
| Utilities-Cable: | A |
| Utilities-Hydro: | Y |
$
%
Years
This calculator is for demonstration purposes only. Always consult a professional
financial advisor before making personal financial decisions.
| Although the information displayed is believed to be accurate, no warranties or representations are made of any kind. |
| PD REALTY INC. |
|
|

Wally Islam
Real Estate Broker
Dir:
416-949-2626
Bus:
416-293-8500
Fax:
905-913-8585
| Virtual Tour | Book Showing | Email a Friend |
Jump To:
At a Glance:
| Type: | Freehold - Detached |
| Area: | Kawartha Lakes |
| Municipality: | Kawartha Lakes |
| Neighbourhood: | Emily |
| Style: | Bungalow |
| Approximate Age: | 51-99 |
| Tax: | $3,076 |
| Beds: | 2 |
| Baths: | 1 |
| Fireplace: | Y |
| Pool: | None |
Locatin Map:
Payment Calculator:
