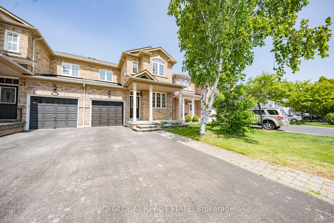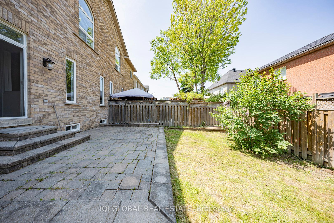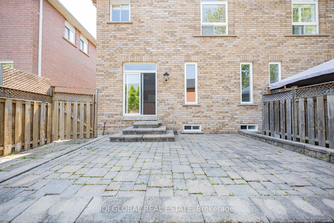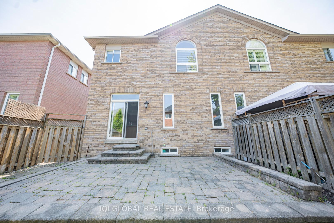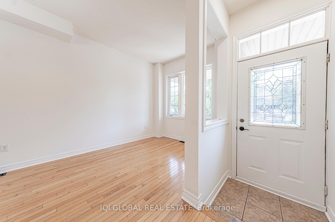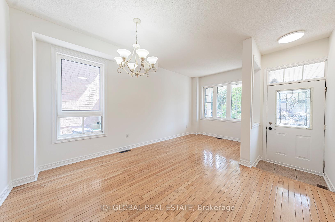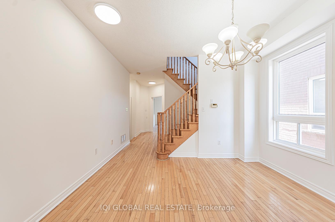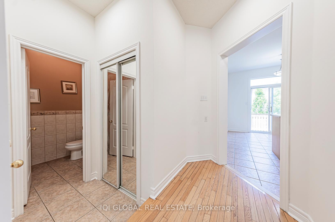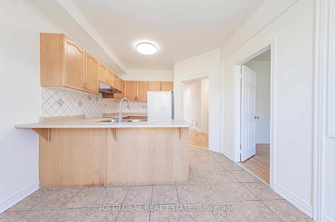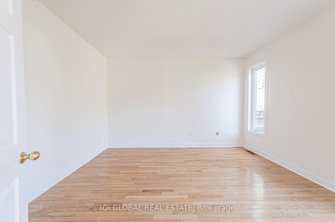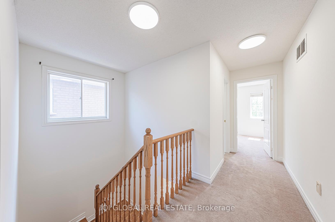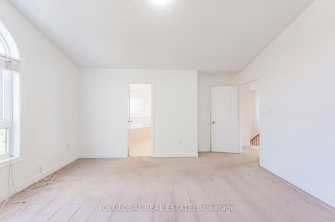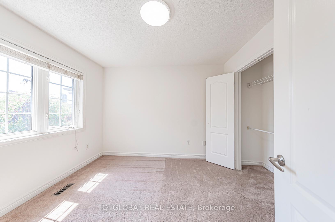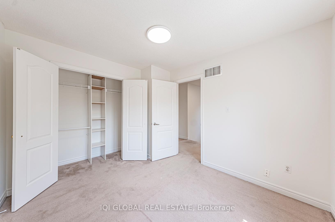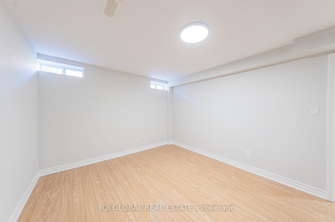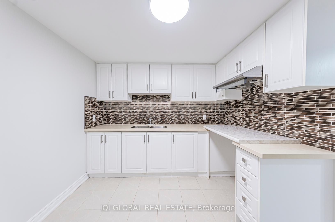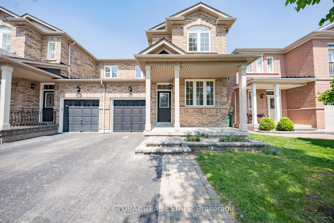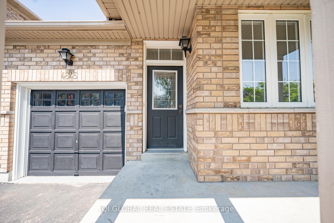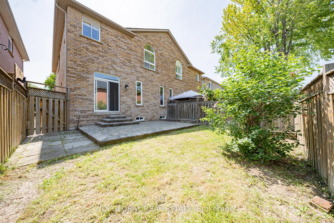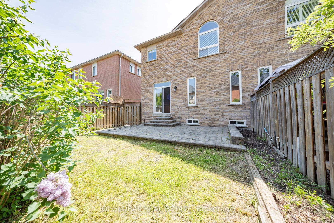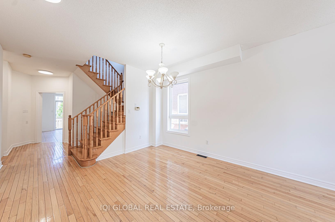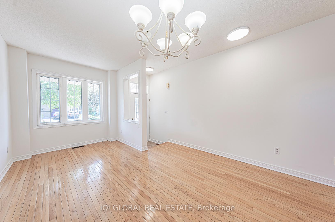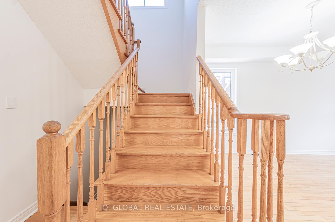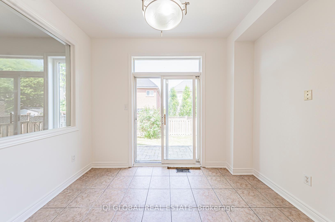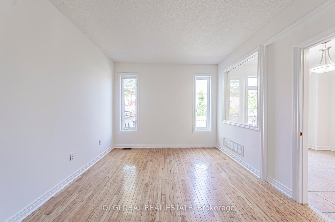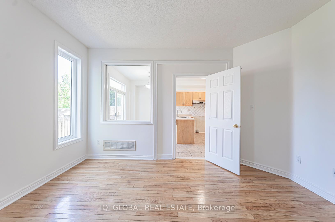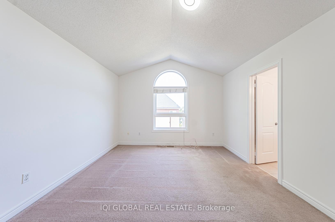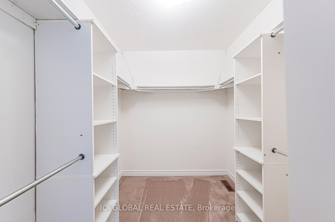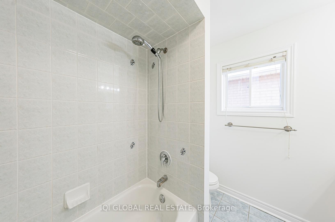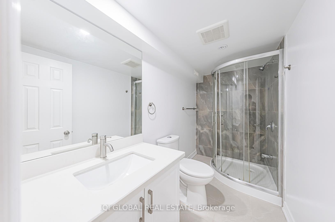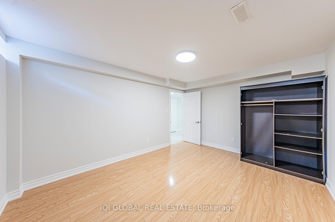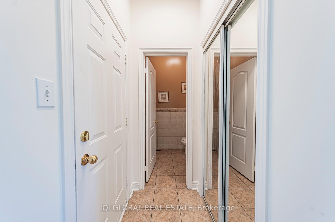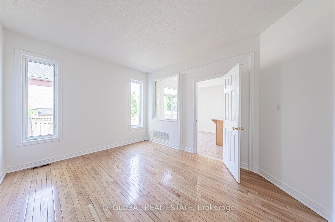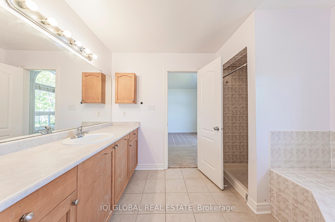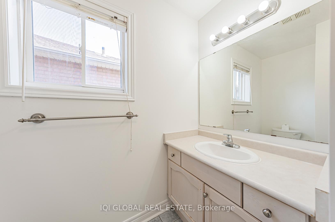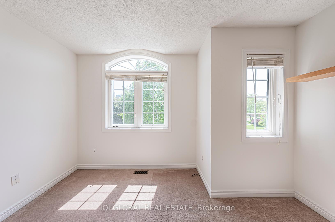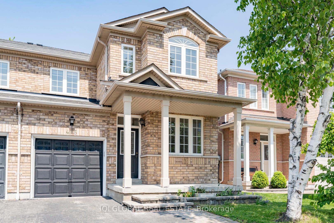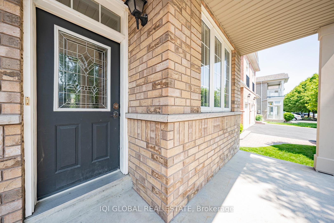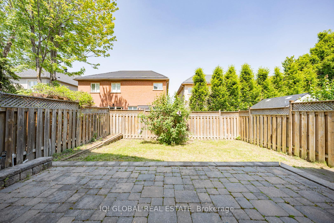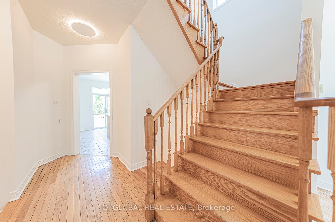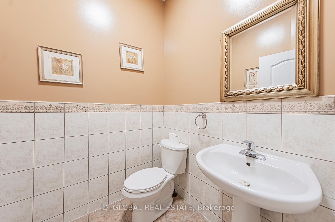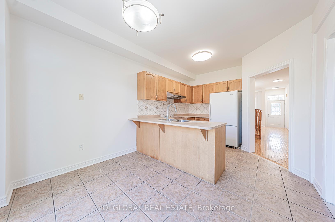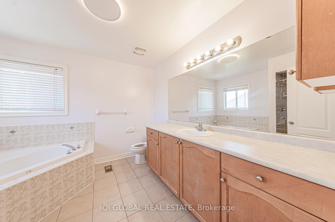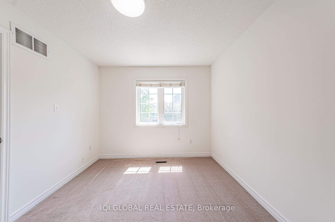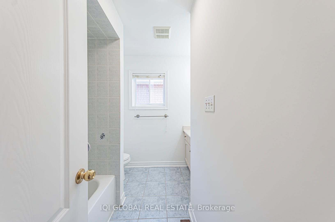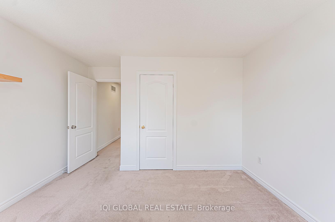$999,900
Available - For Sale
Listing ID: W12191088
4845 Yorkshire Aven , Mississauga, L4R 4G8, Peel
| Welcome to 4845 Yorkshire Ave, a bright and well-maintained 3-bedroom semi-detached home ideally located in the heart of Mississauga. Freshly painted throughout with touch-ups recently completed, this home offers a warm and inviting layout perfect for families and first-time buyers. The main floor features 9-foot ceilings and a modern open-concept living and dining area with gleaming hardwood floors. The spacious eat-in kitchen includes an extended breakfast bar and a walkout to a fully fenced and landscaped backyard with a stone patio perfect for outdoor enjoyment. The kitchen is also equipped with brand new stainless steel appliances (fridge, stove, and dishwasher). Upstairs, you'll find three generously sized bedrooms, including a primary bedroom with a walk-in closet and a private 4-piece ensuite. The finished basement provides additional living space with 2 bedrooms & 3-piece bathroom & kitchen area, ideal for a home office, gym, or guest suite. This move-in-ready home is located close to top-rated schools, parks, transit, Square One Shopping Centre, and offers easy access to Highways 403, 401, and 410. Dont miss this opportunity to own a beautiful home in one of Mississauga's most convenient and desirable neighbourhoods! |
| Price | $999,900 |
| Taxes: | $6079.12 |
| Occupancy: | Vacant |
| Address: | 4845 Yorkshire Aven , Mississauga, L4R 4G8, Peel |
| Directions/Cross Streets: | Hwy 10/Eglinton |
| Rooms: | 7 |
| Rooms +: | 3 |
| Bedrooms: | 3 |
| Bedrooms +: | 2 |
| Family Room: | T |
| Basement: | Full, Finished |
| Level/Floor | Room | Length(ft) | Width(ft) | Descriptions | |
| Room 1 | Main | Living Ro | 18.01 | 11.97 | Hardwood Floor, Combined w/Dining, Open Concept |
| Room 2 | Main | Dining Ro | 18.01 | 11.97 | Hardwood Floor, Combined w/Living, Overlooks Frontyard |
| Room 3 | Main | Kitchen | 10.82 | 10.4 | Ceramic Floor, Family Size Kitchen, Ceramic Backsplash |
| Room 4 | Main | Breakfast | 10.82 | 8.04 | Ceramic Floor, W/O To Patio, Breakfast Bar |
| Room 5 | Main | Family Ro | 14.01 | 10.99 | Hardwood Floor, Open Concept, Window |
| Room 6 | Second | Primary B | 14.99 | 11.97 | Broadloom, Walk-In Closet(s), 4 Pc Ensuite |
| Room 7 | Second | Bedroom 2 | 10.99 | 10 | Broadloom, Double Closet, Window |
| Room 8 | Second | Bedroom 3 | 11.97 | 9.51 | Broadloom, Large Closet, Window |
| Washroom Type | No. of Pieces | Level |
| Washroom Type 1 | 4 | Second |
| Washroom Type 2 | 2 | Main |
| Washroom Type 3 | 3 | Lower |
| Washroom Type 4 | 0 | |
| Washroom Type 5 | 0 |
| Total Area: | 0.00 |
| Property Type: | Semi-Detached |
| Style: | 2-Storey |
| Exterior: | Brick |
| Garage Type: | Built-In |
| (Parking/)Drive: | Private |
| Drive Parking Spaces: | 3 |
| Park #1 | |
| Parking Type: | Private |
| Park #2 | |
| Parking Type: | Private |
| Pool: | None |
| Approximatly Square Footage: | 1500-2000 |
| Property Features: | Fenced Yard, Library |
| CAC Included: | N |
| Water Included: | N |
| Cabel TV Included: | N |
| Common Elements Included: | N |
| Heat Included: | N |
| Parking Included: | N |
| Condo Tax Included: | N |
| Building Insurance Included: | N |
| Fireplace/Stove: | N |
| Heat Type: | Forced Air |
| Central Air Conditioning: | Central Air |
| Central Vac: | N |
| Laundry Level: | Syste |
| Ensuite Laundry: | F |
| Sewers: | Sewer |
$
%
Years
This calculator is for demonstration purposes only. Always consult a professional
financial advisor before making personal financial decisions.
| Although the information displayed is believed to be accurate, no warranties or representations are made of any kind. |
| IQI GLOBAL REAL ESTATE |
|
|

Wally Islam
Real Estate Broker
Dir:
416-949-2626
Bus:
416-293-8500
Fax:
905-913-8585
| Book Showing | Email a Friend |
Jump To:
At a Glance:
| Type: | Freehold - Semi-Detached |
| Area: | Peel |
| Municipality: | Mississauga |
| Neighbourhood: | Hurontario |
| Style: | 2-Storey |
| Tax: | $6,079.12 |
| Beds: | 3+2 |
| Baths: | 4 |
| Fireplace: | N |
| Pool: | None |
Locatin Map:
Payment Calculator:
