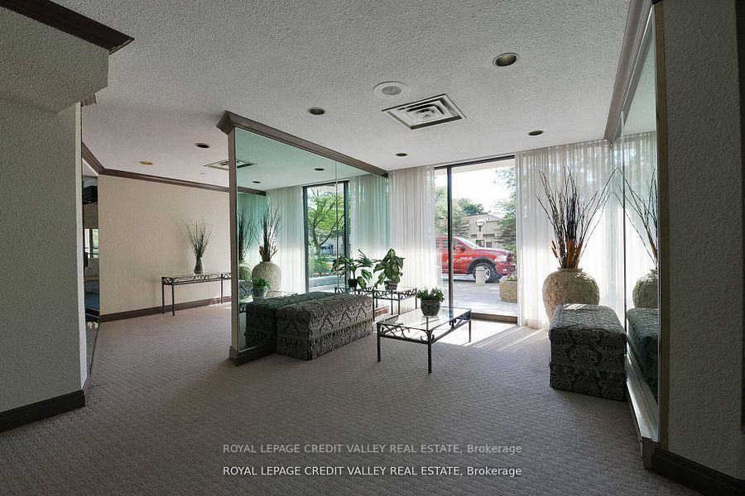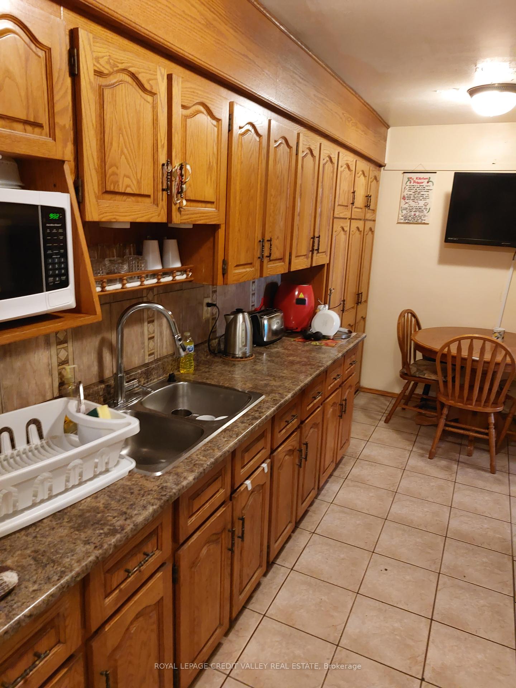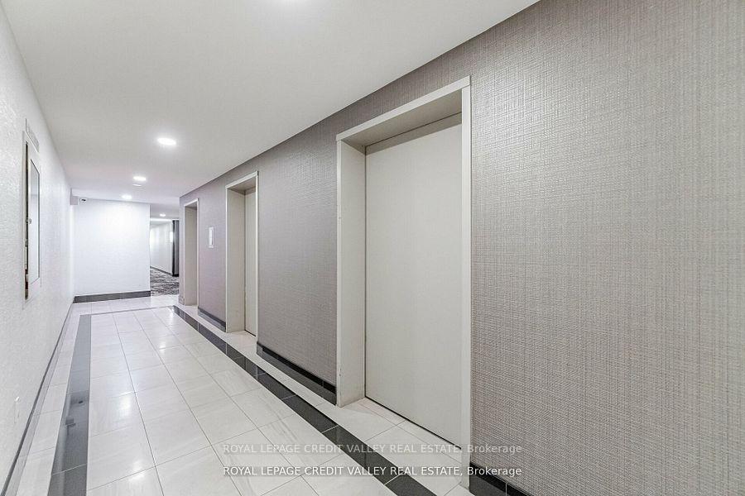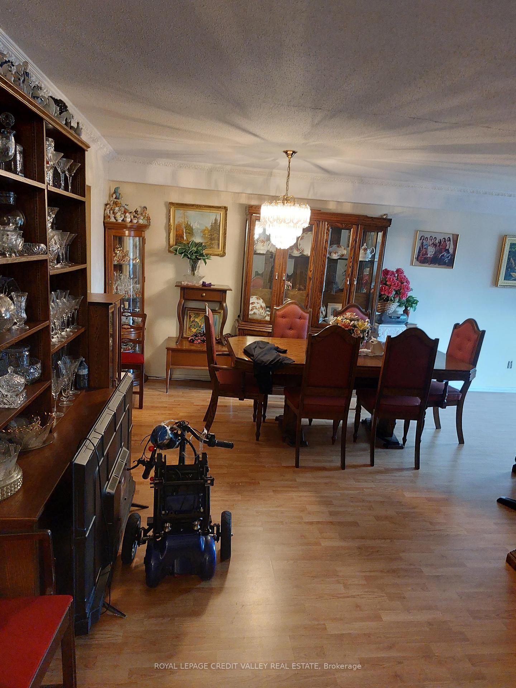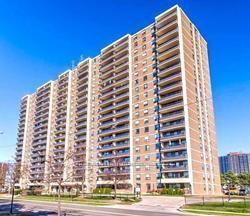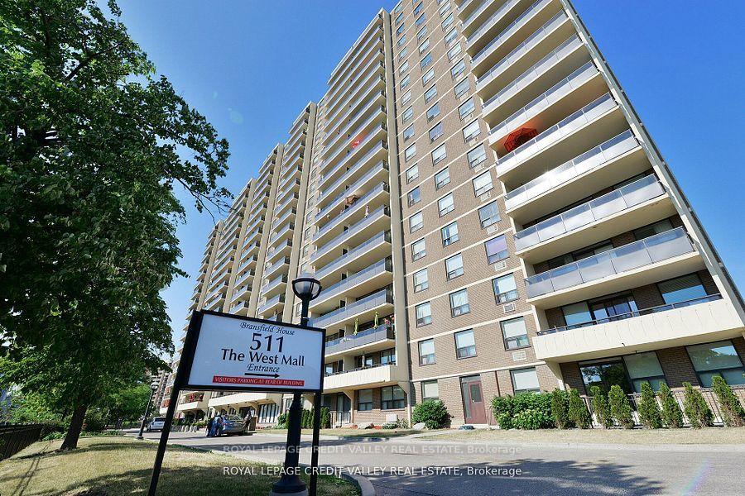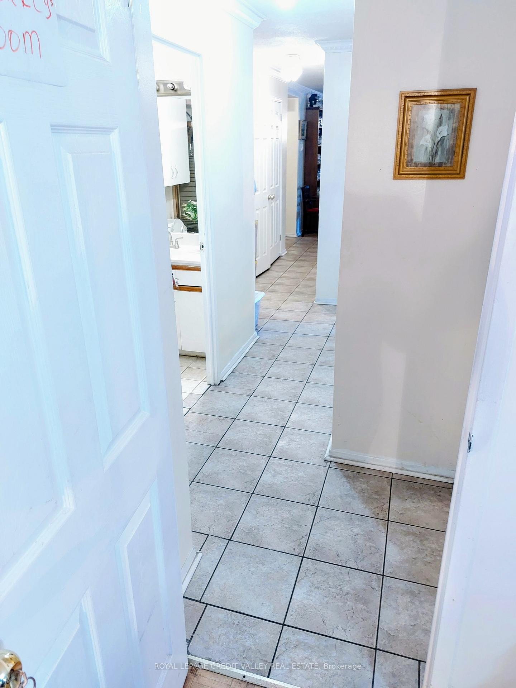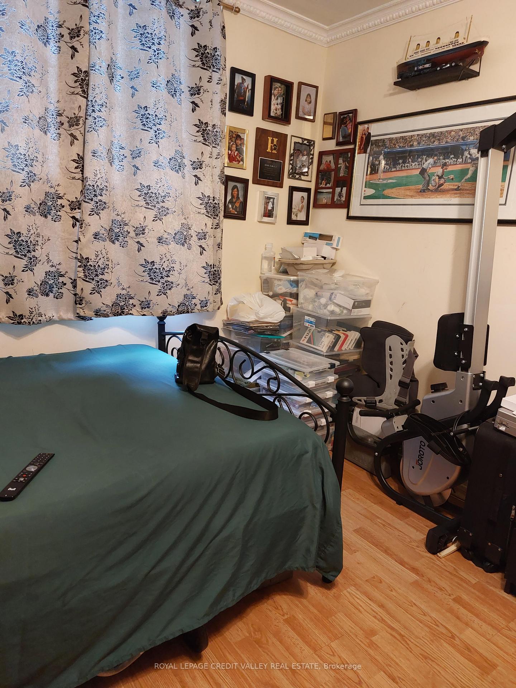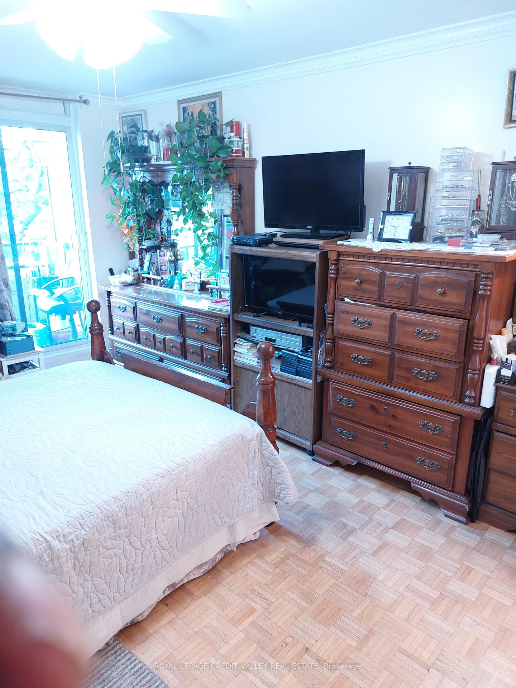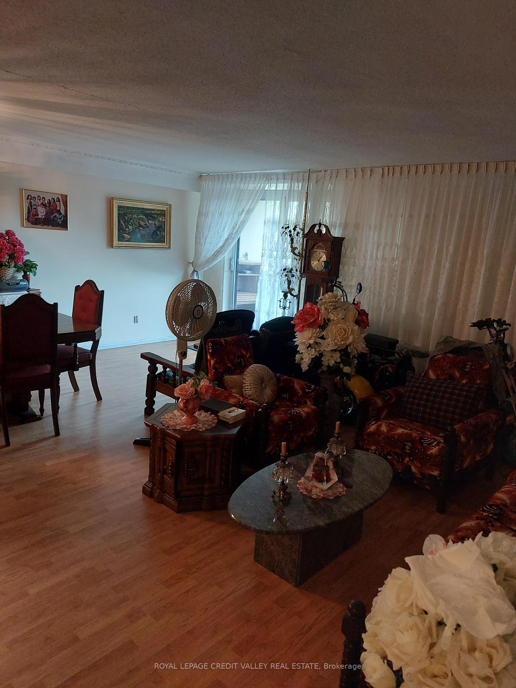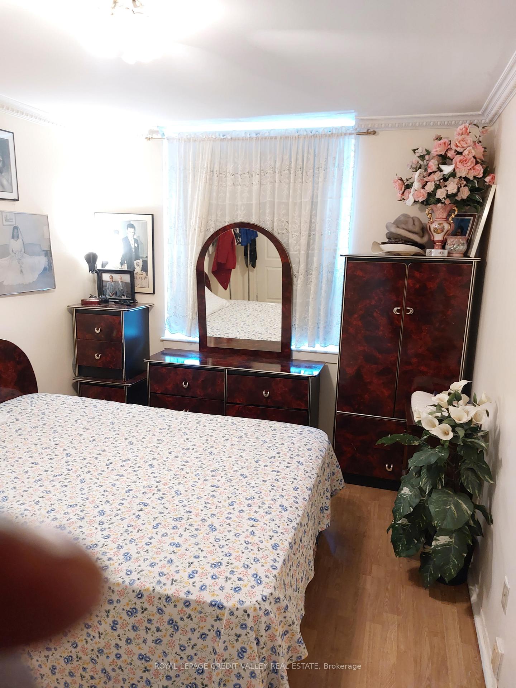$609,995
Available - For Sale
Listing ID: W12096319
511 The West Mall N/A , Toronto, M9C 1G5, Toronto
| Very Spacious (1485 Sq/Ft) 3 Bedroom, 2 Bath Unit with 2 Balconies In Central Etobicoke. This Home Features Large Living/Dining Room With Walkout to First Balcony, 3 Large Bedrooms and Ensuite Laundry. Master Bedroom also features walkout to Second Balcony and 3 Piece Ensuite.1 Underground Parking spot Also Included. Close to highways, schools, shopping and TTC in front of the building. This building offers indoor pool, sauna, games room, gym, library, security and visitor parking. |
| Price | $609,995 |
| Taxes: | $1874.06 |
| Occupancy: | Owner |
| Address: | 511 The West Mall N/A , Toronto, M9C 1G5, Toronto |
| Postal Code: | M9C 1G5 |
| Province/State: | Toronto |
| Directions/Cross Streets: | Burnhamthorpe/The West Mall |
| Level/Floor | Room | Length(ft) | Width(ft) | Descriptions | |
| Room 1 | Main | Living Ro | 20.01 | 19.88 | Combined w/Dining, Open Concept |
| Room 2 | Main | Dining Ro | 20.01 | 19.88 | Combined w/Living, W/O To Balcony |
| Room 3 | Main | Kitchen | 14.96 | 7.9 | Eat-in Kitchen |
| Room 4 | Main | Primary B | 16.14 | 11.32 | W/O To Balcony, 3 Pc Ensuite |
| Room 5 | Main | Bedroom 2 | 14.79 | 10.2 | Double Closet |
| Room 6 | Main | Bedroom 3 | 10.66 | 9.51 | Double Closet |
| Room 7 | Main | Laundry | 11.05 | 4.76 |
| Washroom Type | No. of Pieces | Level |
| Washroom Type 1 | 4 | Main |
| Washroom Type 2 | 3 | Main |
| Washroom Type 3 | 0 | |
| Washroom Type 4 | 0 | |
| Washroom Type 5 | 0 |
| Total Area: | 0.00 |
| Washrooms: | 2 |
| Heat Type: | Radiant |
| Central Air Conditioning: | Wall Unit(s |
| Elevator Lift: | True |
$
%
Years
This calculator is for demonstration purposes only. Always consult a professional
financial advisor before making personal financial decisions.
| Although the information displayed is believed to be accurate, no warranties or representations are made of any kind. |
| ROYAL LEPAGE CREDIT VALLEY REAL ESTATE |
|
|

Wally Islam
Real Estate Broker
Dir:
416-949-2626
Bus:
416-293-8500
Fax:
905-913-8585
| Book Showing | Email a Friend |
Jump To:
At a Glance:
| Type: | Com - Condo Apartment |
| Area: | Toronto |
| Municipality: | Toronto W08 |
| Neighbourhood: | Etobicoke West Mall |
| Style: | Apartment |
| Tax: | $1,874.06 |
| Maintenance Fee: | $1,049.08 |
| Beds: | 3 |
| Baths: | 2 |
| Fireplace: | N |
Locatin Map:
Payment Calculator:
