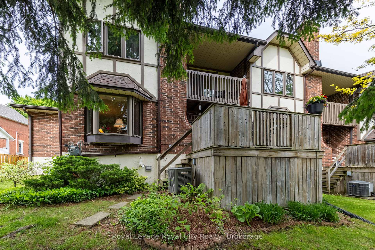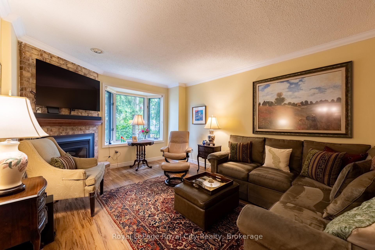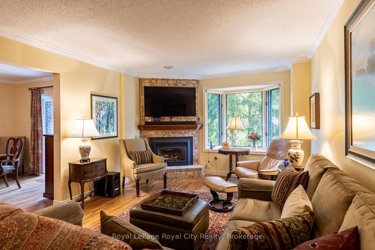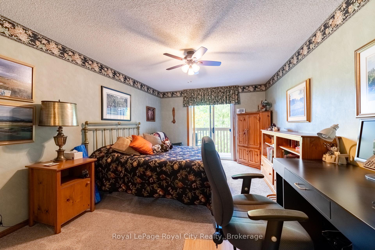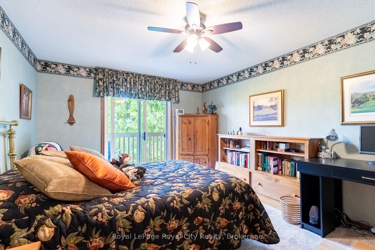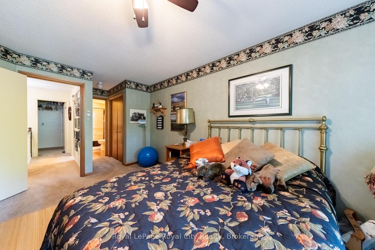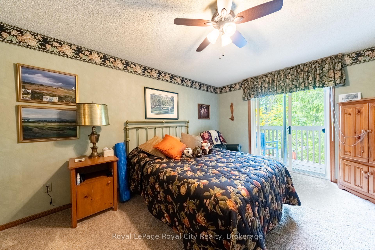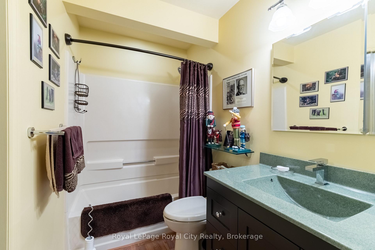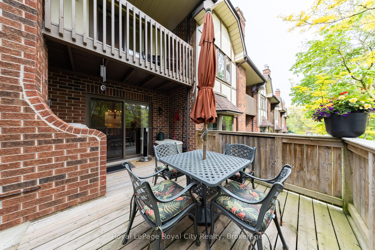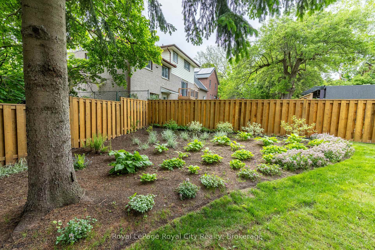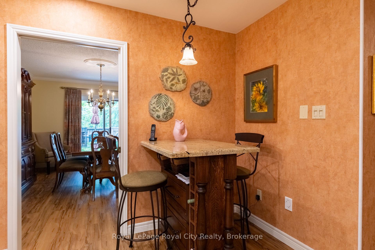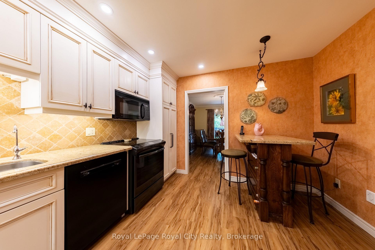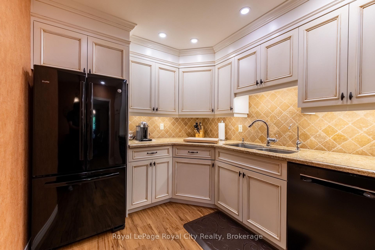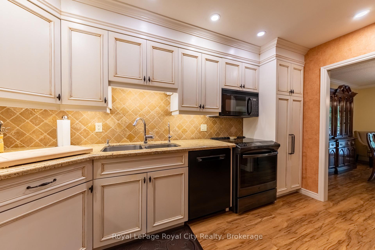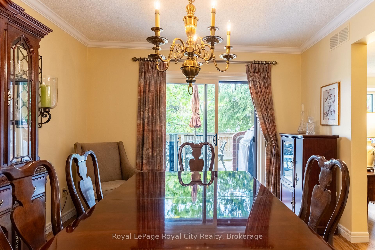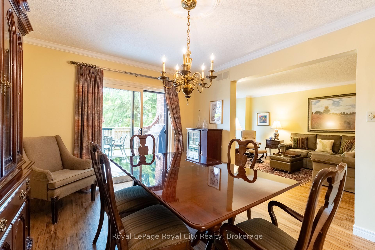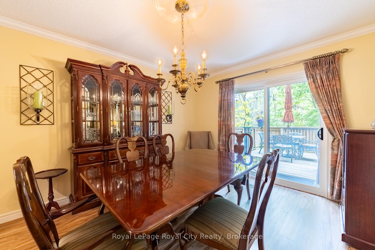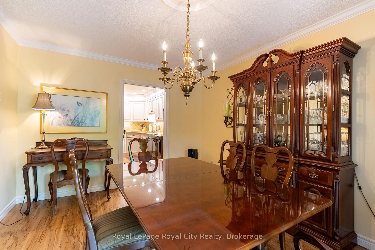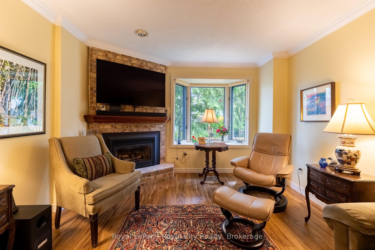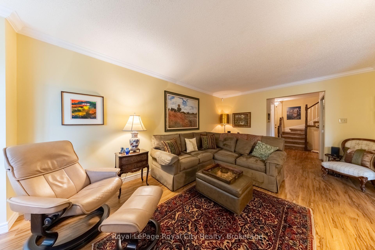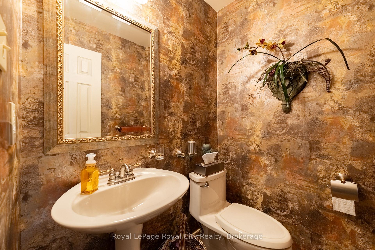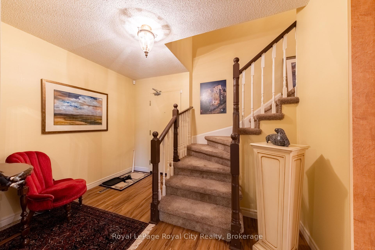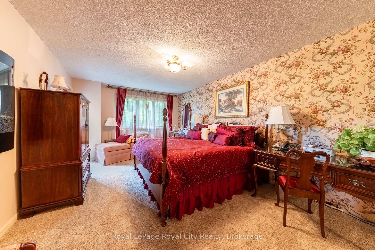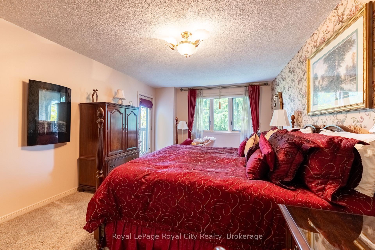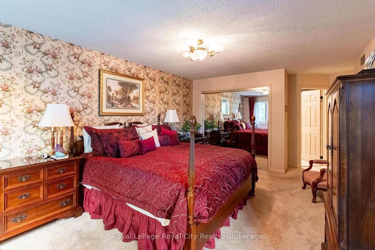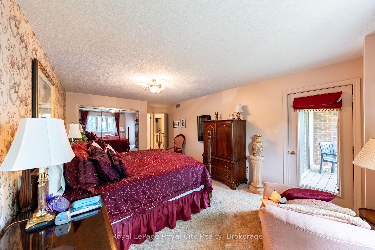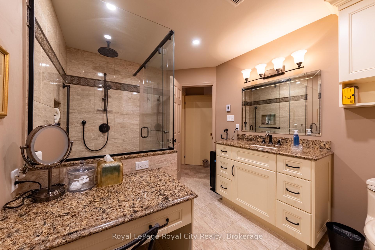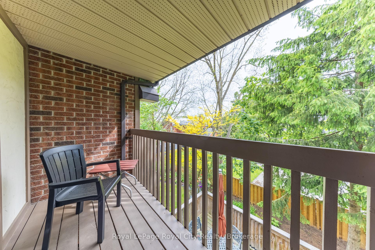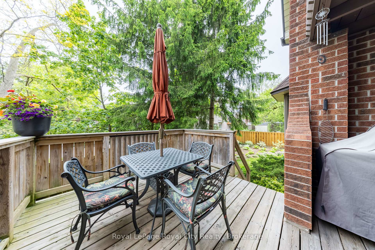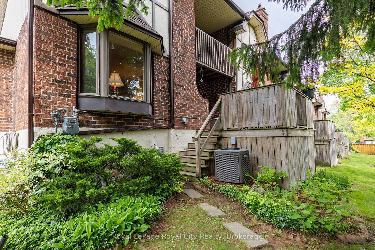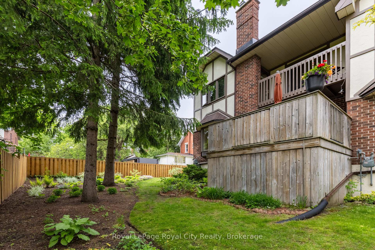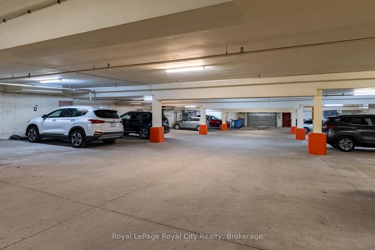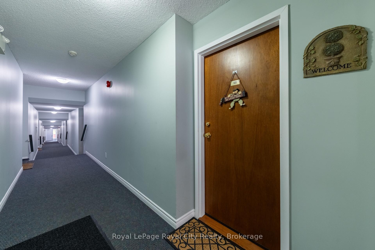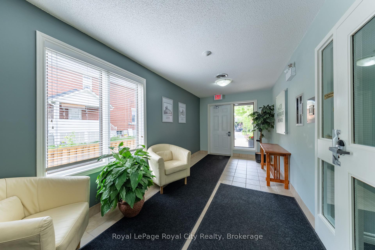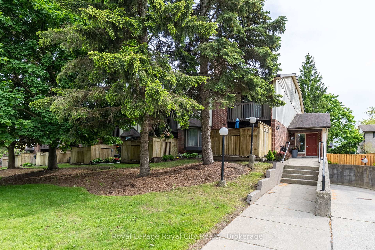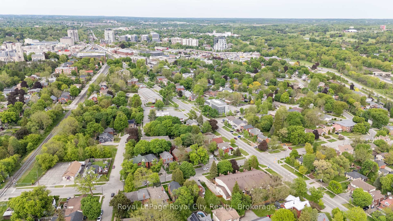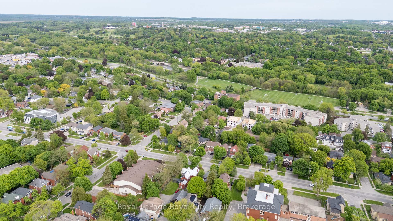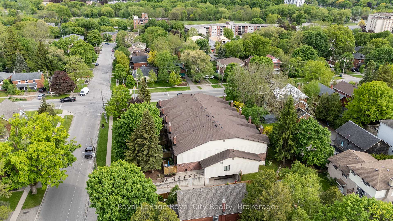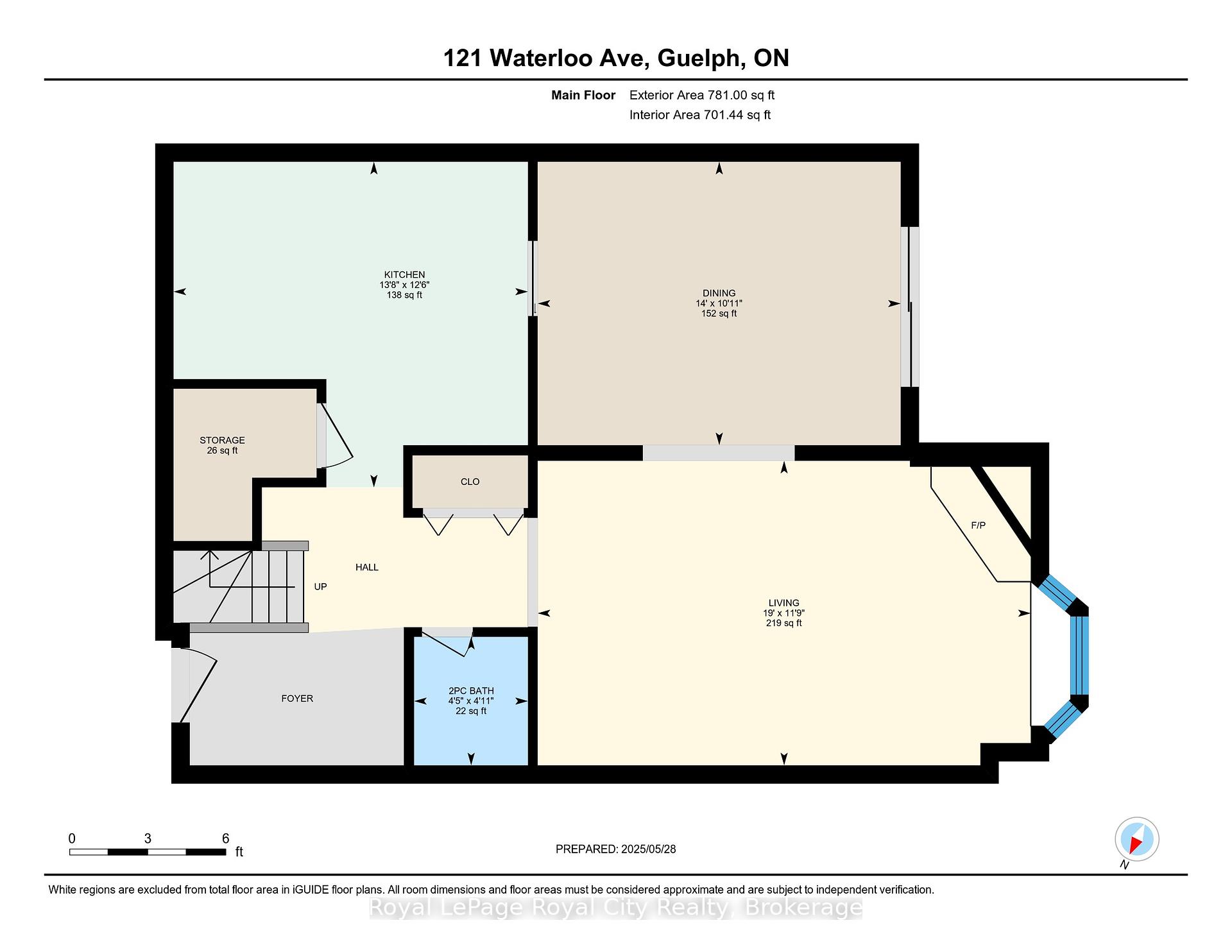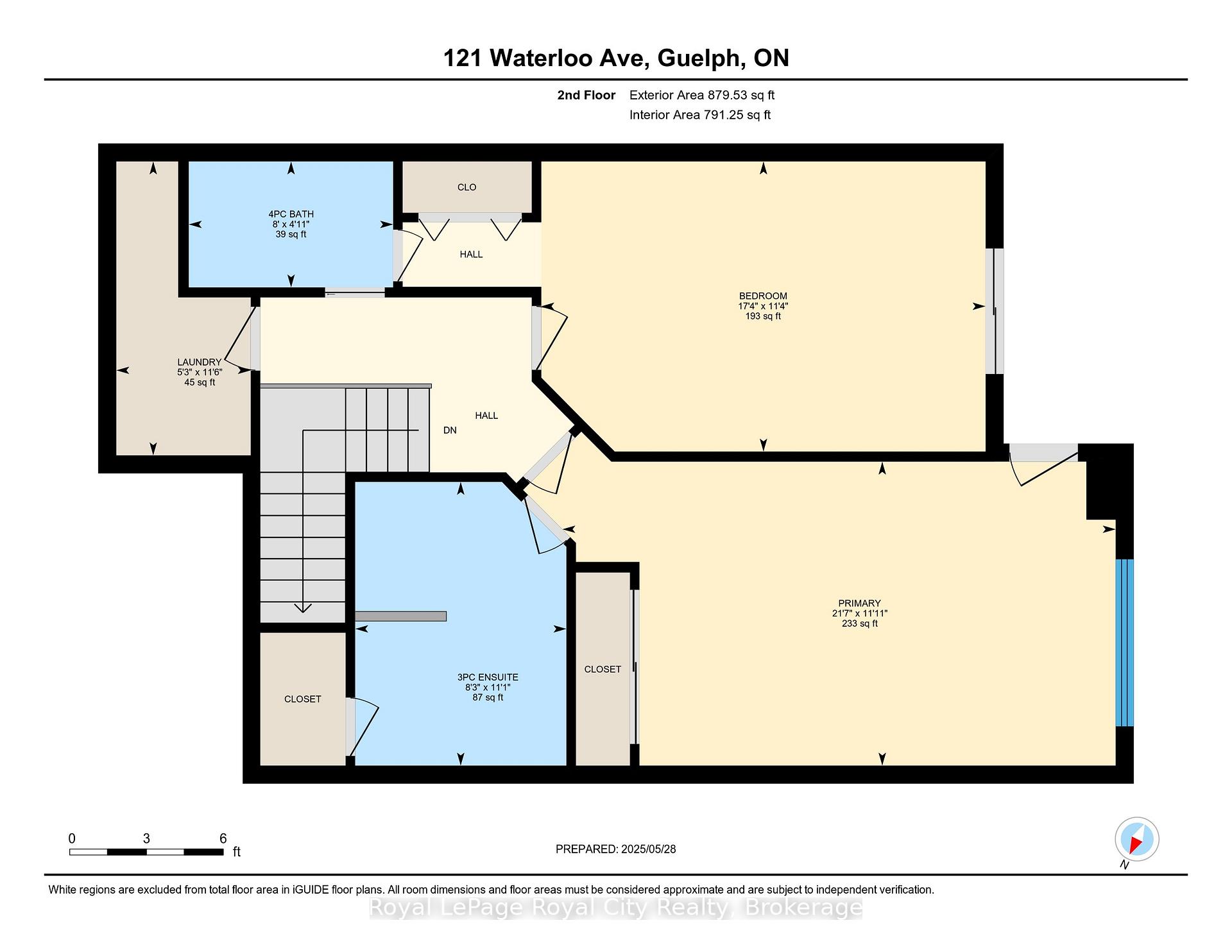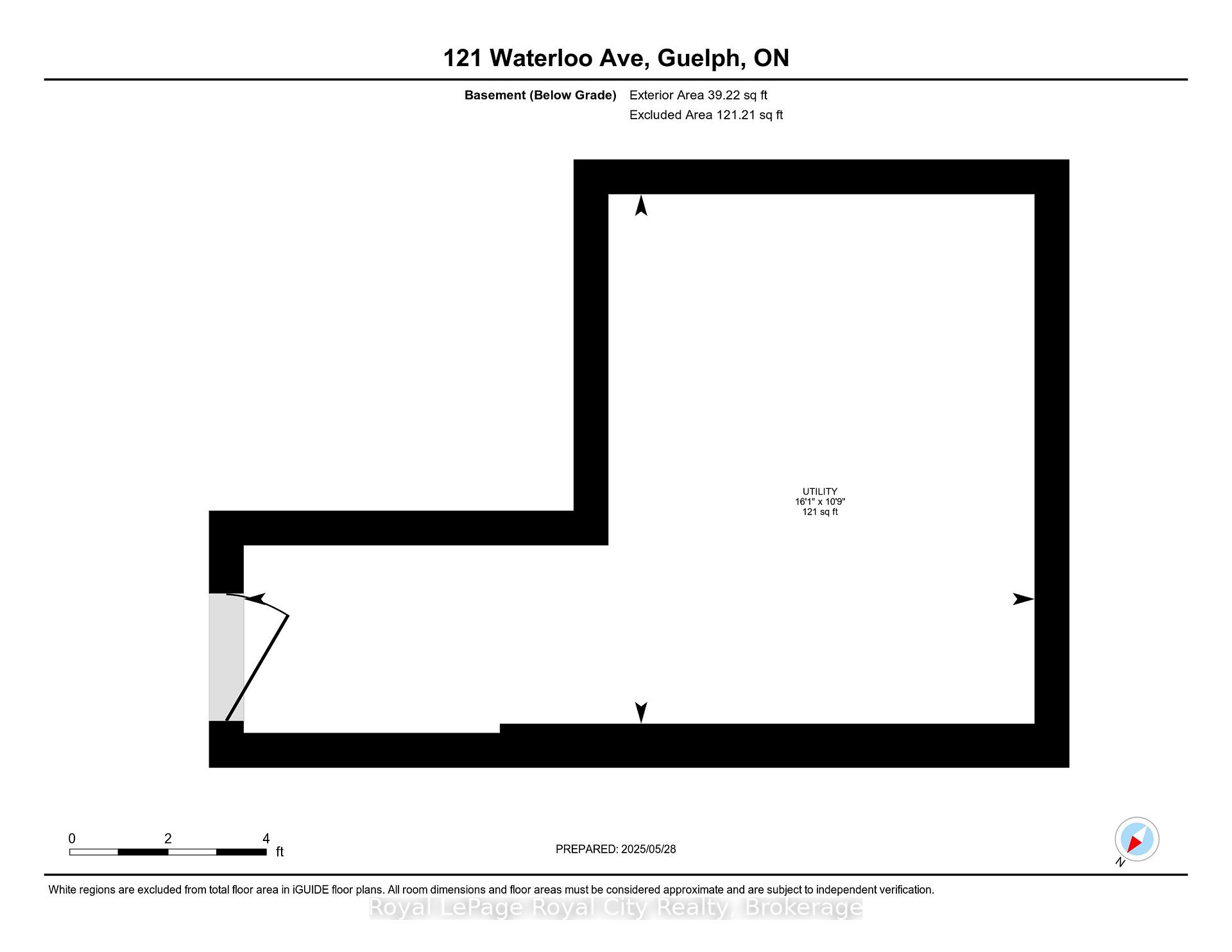$649,000
Available - For Sale
Listing ID: X12179447
121 Waterloo Aven , Guelph, N1H 3H9, Wellington
| Beautiful townhome in a great neighbourhood , just a short stroll from all that historic downtown Guelph has to offer! This attractive 2 storey town is very spacious and boasts a modern kitchen with cozy centre island, large dining room with sliders to private deck and a comfy living room with gas fireplace. Upstairs there are two large bedrooms both with ensuites and both with access to a private balcony overlooking trees and gardens, a perfect place to read a book or enjoy your morning coffee. The primary bedroom has a fully renovated luxurious 3 pc bath complete with heated floor and the guest bedroom is equally spacious and also accesses a 4pc bath. There is also a laundry room on this floor. The mechanical room on the lower level has plenty of space to store items like skis, golf clubs, etc. and there is also a separate storage locker. The secure underground parking is where your space is, a second parking space is available for a small fee. The private 15' x 10' deck is where you will host many a BBQ for family or friends. This condo is an intimate size at 10 units and the owners are very like minded, it is a great place to start out or start your next phase in life! |
| Price | $649,000 |
| Taxes: | $4123.21 |
| Assessment Year: | 2025 |
| Occupancy: | Owner |
| Address: | 121 Waterloo Aven , Guelph, N1H 3H9, Wellington |
| Postal Code: | N1H 3H9 |
| Province/State: | Wellington |
| Directions/Cross Streets: | Yorkshire & Waterloo |
| Level/Floor | Room | Length(ft) | Width(ft) | Descriptions | |
| Room 1 | Main | Kitchen | 13.64 | 10.82 | Centre Island, Hardwood Floor |
| Room 2 | Main | Dining Ro | 13.84 | 10.99 | Sliding Doors, Walk-Out |
| Room 3 | Main | Living Ro | 18.83 | 11.84 | Gas Fireplace |
| Room 4 | Main | Bathroom | 2 Pc Bath | ||
| Room 5 | Second | Primary B | 18.5 | 11.74 | Electric Fireplace, Balcony |
| Room 6 | Second | Bedroom 2 | 17.48 | 11.51 | Sliding Doors, Balcony |
| Room 7 | Second | Bathroom | 3 Pc Ensuite, Heated Floor | ||
| Room 8 | Second | Bathroom | 4 Pc Ensuite | ||
| Room 9 | Second | Laundry | 6 | 4.99 |
| Washroom Type | No. of Pieces | Level |
| Washroom Type 1 | 2 | Main |
| Washroom Type 2 | 4 | Second |
| Washroom Type 3 | 3 | Second |
| Washroom Type 4 | 0 | |
| Washroom Type 5 | 0 |
| Total Area: | 0.00 |
| Approximatly Age: | 31-50 |
| Sprinklers: | Carb |
| Washrooms: | 3 |
| Heat Type: | Forced Air |
| Central Air Conditioning: | Central Air |
$
%
Years
This calculator is for demonstration purposes only. Always consult a professional
financial advisor before making personal financial decisions.
| Although the information displayed is believed to be accurate, no warranties or representations are made of any kind. |
| Royal LePage Royal City Realty |
|
|

Wally Islam
Real Estate Broker
Dir:
416-949-2626
Bus:
416-293-8500
Fax:
905-913-8585
| Virtual Tour | Book Showing | Email a Friend |
Jump To:
At a Glance:
| Type: | Com - Condo Townhouse |
| Area: | Wellington |
| Municipality: | Guelph |
| Neighbourhood: | Downtown |
| Style: | 2-Storey |
| Approximate Age: | 31-50 |
| Tax: | $4,123.21 |
| Maintenance Fee: | $725 |
| Beds: | 2 |
| Baths: | 3 |
| Fireplace: | Y |
Locatin Map:
Payment Calculator:
