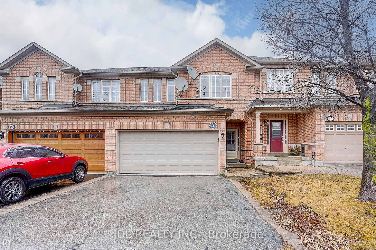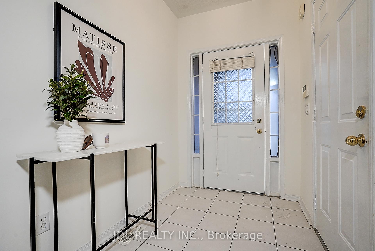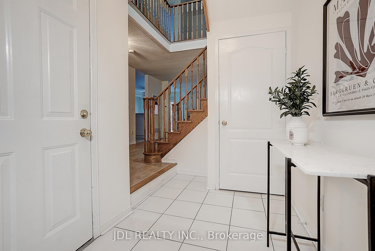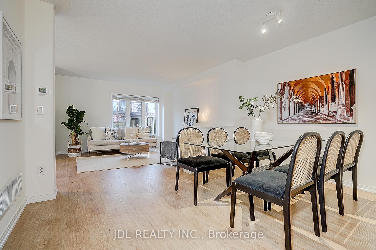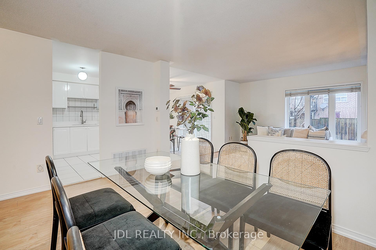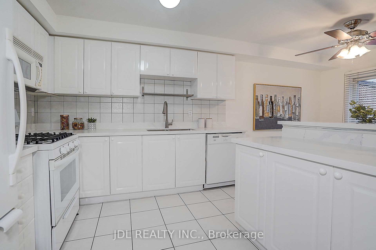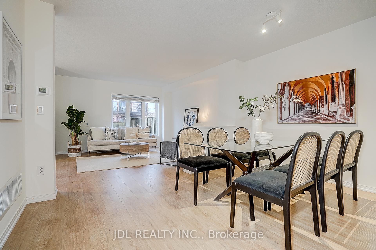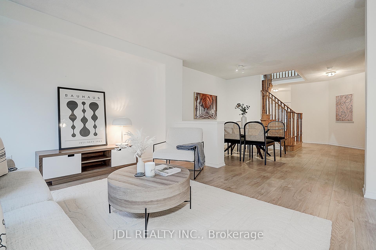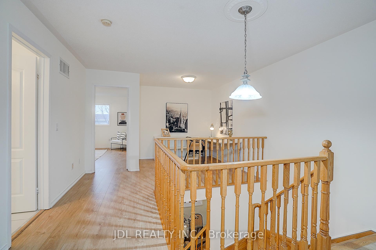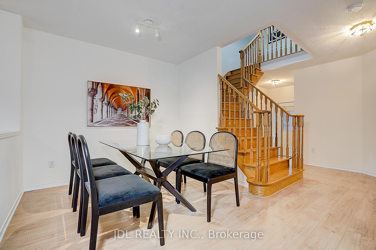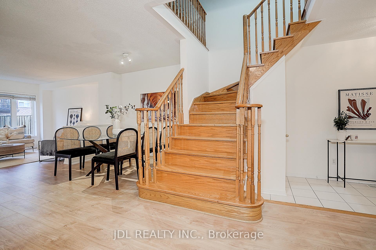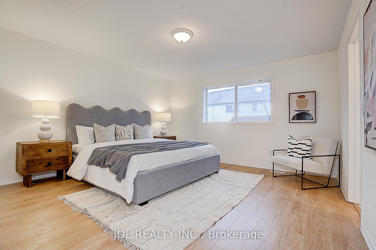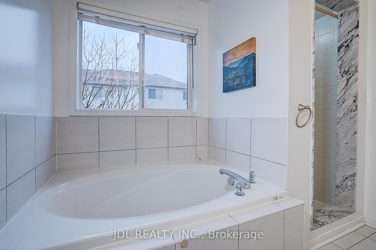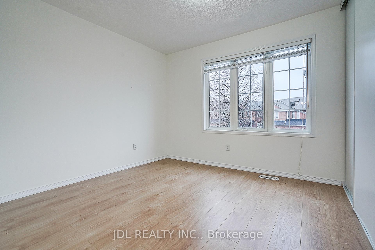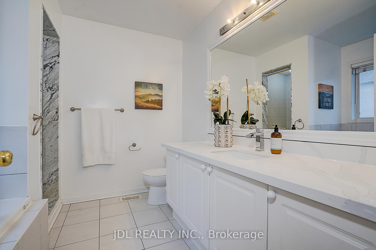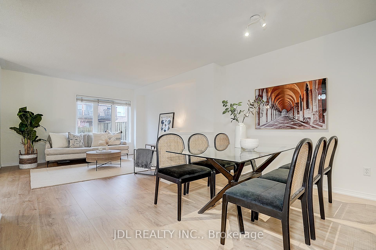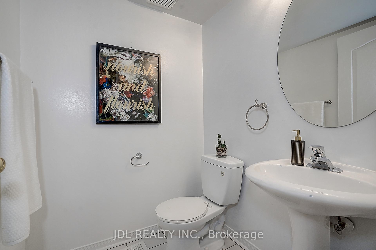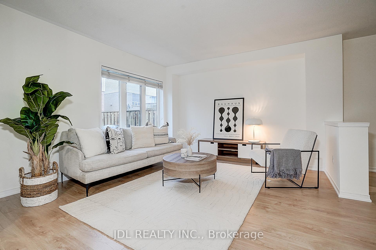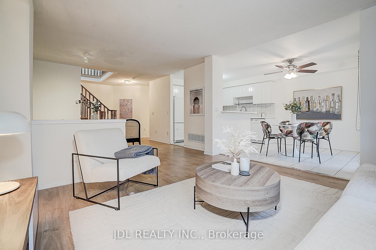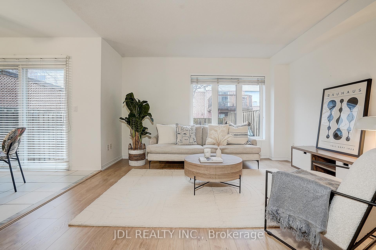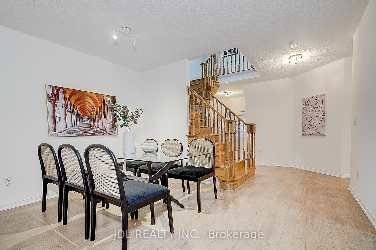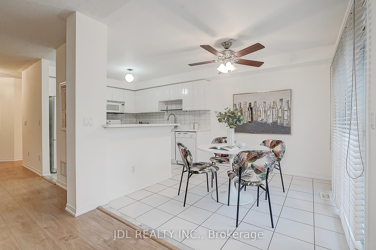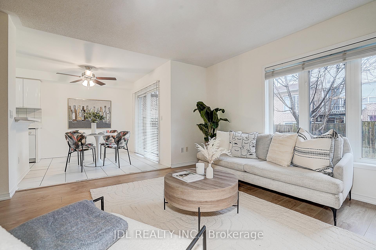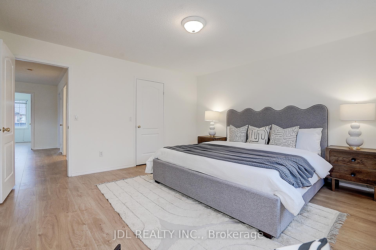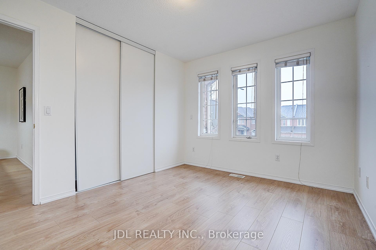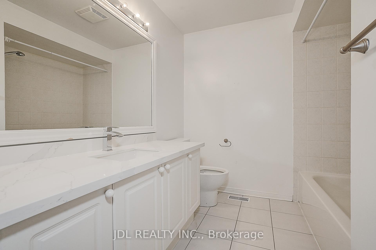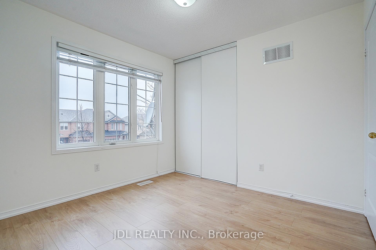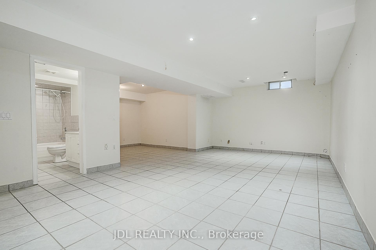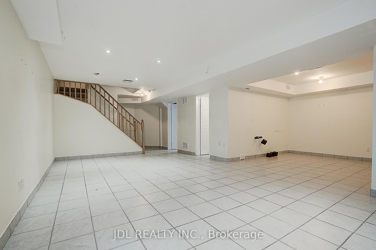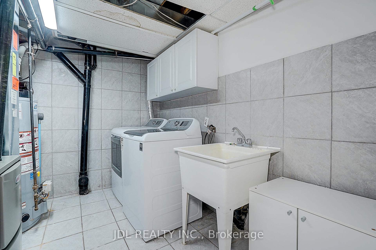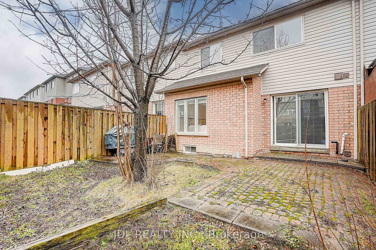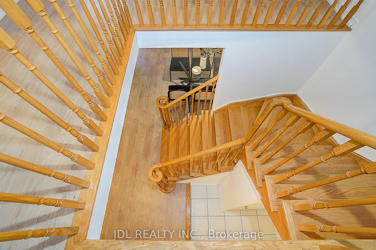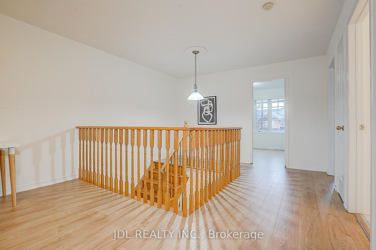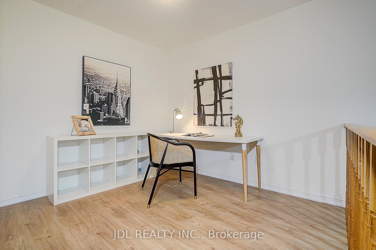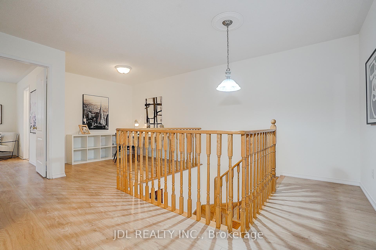$3,400
Available - For Rent
Listing ID: N12230907
47 Millcliff Circ , Aurora, L4G 7N7, York
| Welcome to Beautiful 3 Bed,4 Bath,2 Car Garage, Two Storey townhome In One Of The Most Sought After Areas Of Aurora, Large Open Concept Layout, Brandnew Engineer wood floor through out, Modern Kitchen With Brandnew Quartz Countertop , Family size Breakfast Area O/Look Yard, A Sun-Drenched Open Living/Dining Area With Large Windows, Spacious, Second Floor Offers Cozy Office Nook, Primary Bedroom With Ensuite & Walk-In Closet, garage direct access to house, mins to schools, plazas, and Hwy 404. |
| Price | $3,400 |
| Taxes: | $0.00 |
| Occupancy: | Owner |
| Address: | 47 Millcliff Circ , Aurora, L4G 7N7, York |
| Directions/Cross Streets: | bayview / Wellington |
| Rooms: | 9 |
| Rooms +: | 1 |
| Bedrooms: | 3 |
| Bedrooms +: | 1 |
| Family Room: | F |
| Basement: | Finished |
| Furnished: | Unfu |
| Level/Floor | Room | Length(ft) | Width(ft) | Descriptions | |
| Room 1 | Ground | Living Ro | 11.91 | 12.79 | Wood, Open Concept |
| Room 2 | Ground | Dining Ro | 12.86 | 9.09 | Wood, Bow Window |
| Room 3 | Ground | Kitchen | 10 | 9.41 | Ceramic Floor, Quartz Counter |
| Room 4 | Ground | Breakfast | 9.91 | 8.82 | Ceramic Floor, W/O To Yard |
| Room 5 | Second | Primary B | 13.84 | 13.78 | Hardwood Floor, 5 Pc Ensuite, Walk-In Closet(s) |
| Room 6 | Second | Bedroom 2 | 9.87 | 11.81 | Hardwood Floor, Closet |
| Room 7 | Second | Bedroom 3 | 9.91 | 10.3 | Hardwood Floor, Closet |
| Room 8 | Second | Loft | 8.46 | 9.51 | Hardwood Floor, Open Concept |
| Room 9 | Basement | Recreatio | Ceramic Floor, 4 Pc Bath |
| Washroom Type | No. of Pieces | Level |
| Washroom Type 1 | 2 | Ground |
| Washroom Type 2 | 5 | Second |
| Washroom Type 3 | 4 | Second |
| Washroom Type 4 | 4 | Basement |
| Washroom Type 5 | 0 |
| Total Area: | 0.00 |
| Property Type: | Att/Row/Townhouse |
| Style: | 2-Storey |
| Exterior: | Brick |
| Garage Type: | Built-In |
| Drive Parking Spaces: | 4 |
| Pool: | None |
| Laundry Access: | In-Suite Laun |
| Approximatly Square Footage: | 1500-2000 |
| CAC Included: | N |
| Water Included: | N |
| Cabel TV Included: | N |
| Common Elements Included: | N |
| Heat Included: | N |
| Parking Included: | Y |
| Condo Tax Included: | N |
| Building Insurance Included: | N |
| Fireplace/Stove: | N |
| Heat Type: | Forced Air |
| Central Air Conditioning: | Central Air |
| Central Vac: | N |
| Laundry Level: | Syste |
| Ensuite Laundry: | F |
| Sewers: | Sewer |
| Although the information displayed is believed to be accurate, no warranties or representations are made of any kind. |
| JDL REALTY INC. |
|
|

Wally Islam
Real Estate Broker
Dir:
416-949-2626
Bus:
416-293-8500
Fax:
905-913-8585
| Book Showing | Email a Friend |
Jump To:
At a Glance:
| Type: | Freehold - Att/Row/Townhouse |
| Area: | York |
| Municipality: | Aurora |
| Neighbourhood: | Aurora Grove |
| Style: | 2-Storey |
| Beds: | 3+1 |
| Baths: | 4 |
| Fireplace: | N |
| Pool: | None |
Locatin Map:
