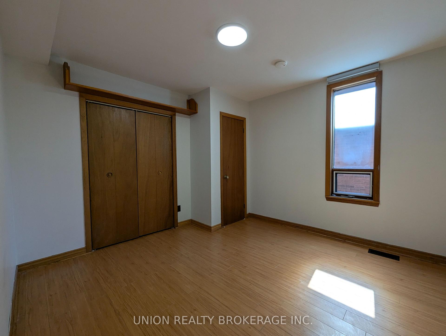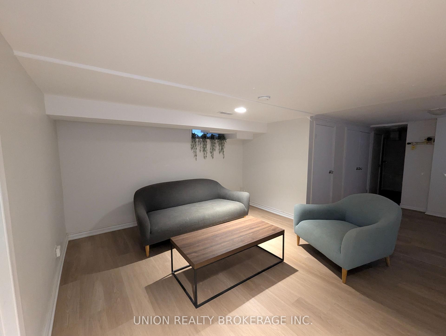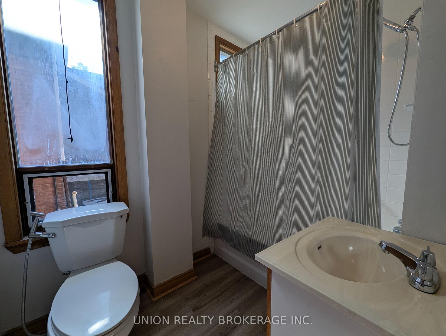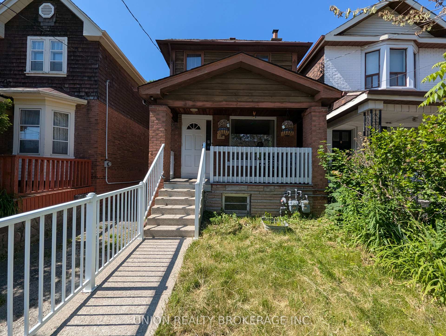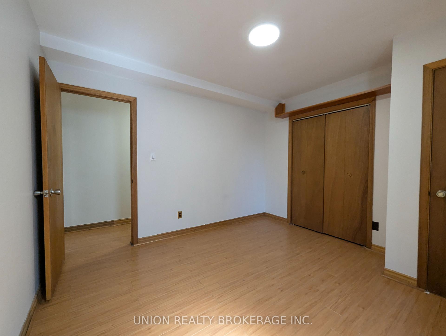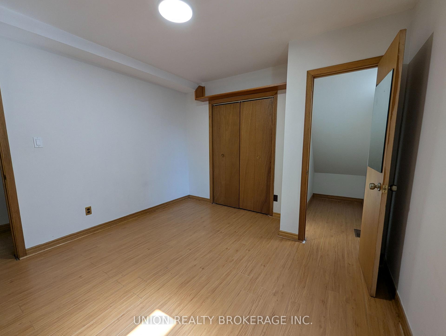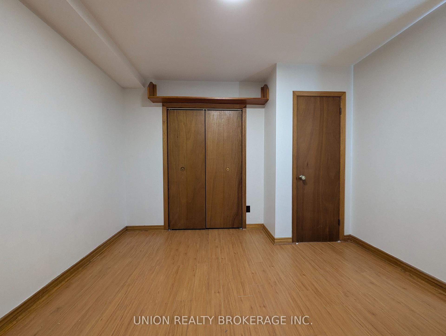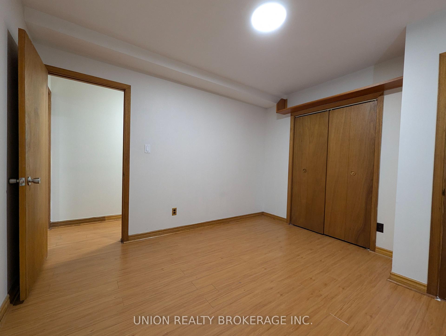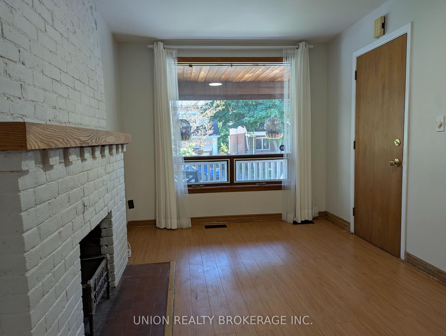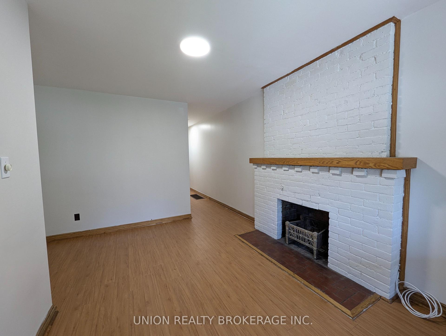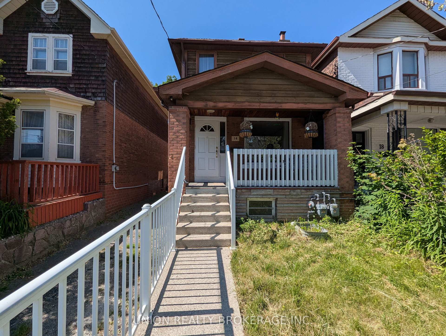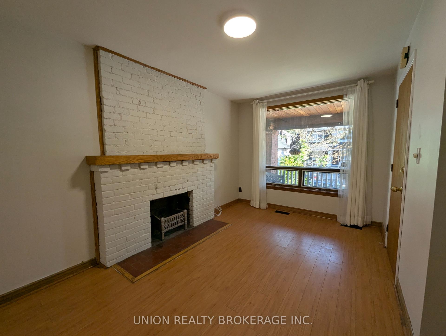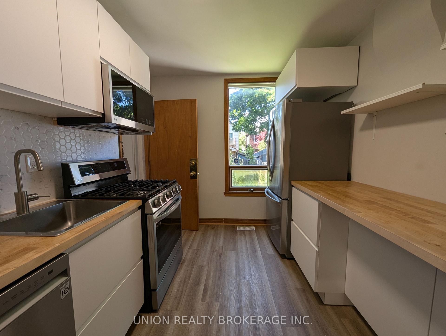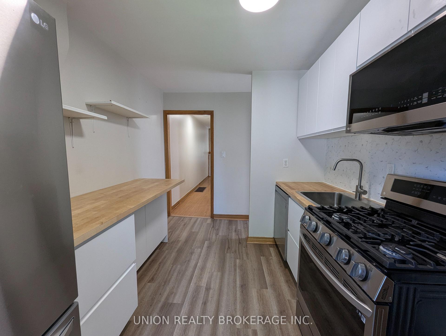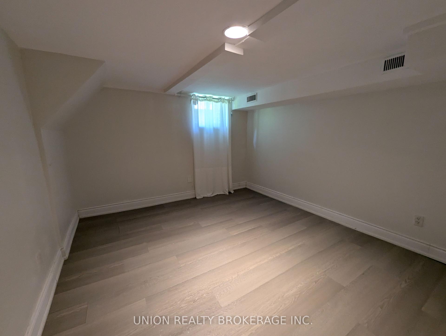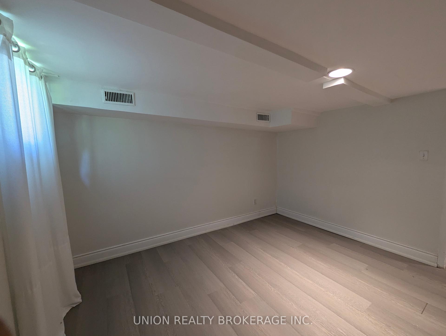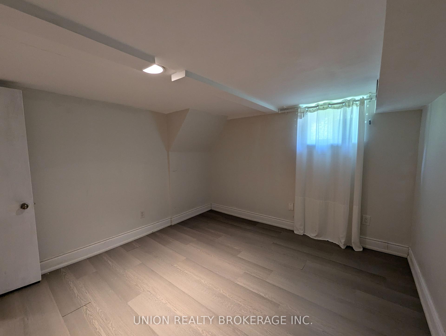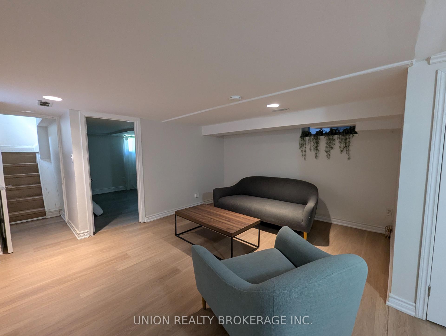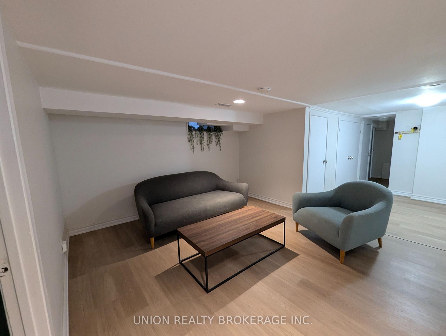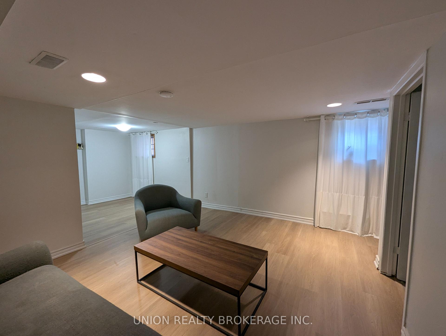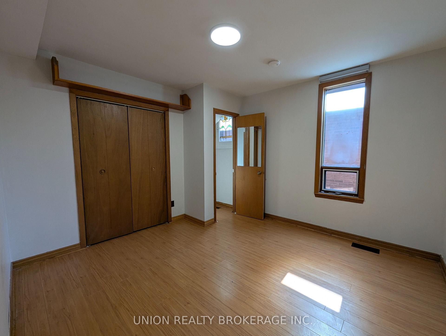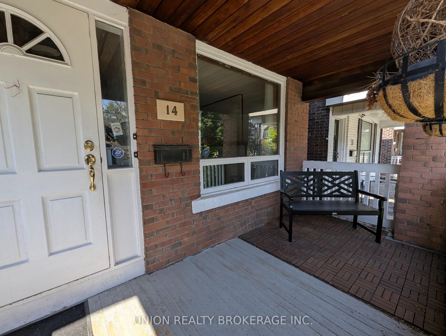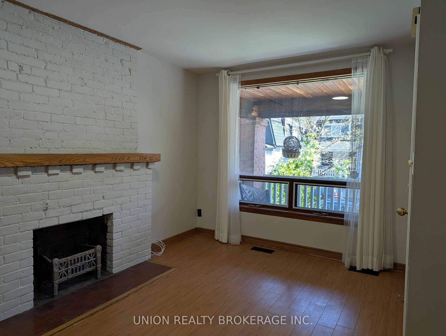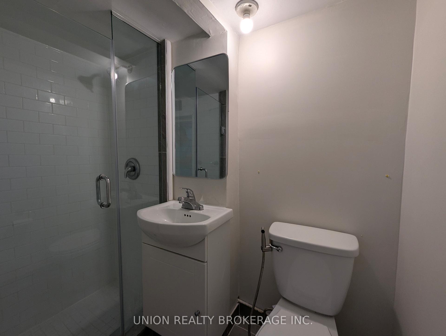$2,900
Available - For Rent
Listing ID: E12224906
14 Harris Aven , Toronto, M4C 1P4, Toronto
| Welcome to 14 Harris Avenue, a spacious and thoughtfully designed two bed unit that spans the main floor and basement of this charming two-storey home just off the Danforth. This rental is perfect for all types of families or individuals. It has two large bedrooms, two full bathrooms, a generous rec room in the lower level, and a large cold storage room that provides exceptional flexibility. Whether you need a quiet home office, extra storage space, or even a third bedroom, this bonus room gives you options to suit whatever your lifestyle needs. The main floor features a comfortable living room with great natural light, a brick fireplace and a functional layout that feels like home. Step out the front of the house to enjoy the lovely covered verandah perfect for morning coffee or relaxing evenings. Downstairs, the finished basement offers additional living space for a family rec room, a second bedroom and space for a home office or play area for the kids. All this located just steps from the Danforth, you'll have unbeatable access to transit, parks, local restaurants, cafés, and shops, making this an ideal location for anyone looking to enjoy the best of city living while nestled in a quiet residential setting. Dont miss your chance to live in this versatile and welcoming home! |
| Price | $2,900 |
| Taxes: | $0.00 |
| Occupancy: | Vacant |
| Address: | 14 Harris Aven , Toronto, M4C 1P4, Toronto |
| Directions/Cross Streets: | Woodbine and Danforth |
| Rooms: | 3 |
| Rooms +: | 3 |
| Bedrooms: | 2 |
| Bedrooms +: | 0 |
| Family Room: | F |
| Basement: | Finished, Separate Ent |
| Furnished: | Unfu |
| Level/Floor | Room | Length(ft) | Width(ft) | Descriptions | |
| Room 1 | Main | Living Ro | 10.89 | 14.1 | Brick Fireplace, Large Window, Overlooks Frontyard |
| Room 2 | Main | Bedroom | 10.82 | 11.35 | Double Closet, Large Window, Stained Glass |
| Room 3 | Main | Kitchen | 12.69 | 8.5 | Large Window, Overlooks Backyard, Backsplash |
| Room 4 | Lower | Bedroom 2 | 11.18 | 10.14 | |
| Room 5 | Lower | Recreatio | 13.94 | 11.55 | |
| Room 6 | Lower | Cold Room | 14.56 | 6.04 |
| Washroom Type | No. of Pieces | Level |
| Washroom Type 1 | 4 | Main |
| Washroom Type 2 | 4 | Lower |
| Washroom Type 3 | 0 | |
| Washroom Type 4 | 0 | |
| Washroom Type 5 | 0 |
| Total Area: | 0.00 |
| Property Type: | Detached |
| Style: | 2-Storey |
| Exterior: | Brick, Cedar |
| Garage Type: | None |
| (Parking/)Drive: | Private |
| Drive Parking Spaces: | 4 |
| Park #1 | |
| Parking Type: | Private |
| Park #2 | |
| Parking Type: | Private |
| Pool: | None |
| Laundry Access: | Ensuite |
| Approximatly Square Footage: | 700-1100 |
| Property Features: | Rec./Commun., Public Transit |
| CAC Included: | N |
| Water Included: | N |
| Cabel TV Included: | N |
| Common Elements Included: | N |
| Heat Included: | N |
| Parking Included: | N |
| Condo Tax Included: | N |
| Building Insurance Included: | N |
| Fireplace/Stove: | Y |
| Heat Type: | Forced Air |
| Central Air Conditioning: | Central Air |
| Central Vac: | N |
| Laundry Level: | Syste |
| Ensuite Laundry: | F |
| Sewers: | Sewer |
| Although the information displayed is believed to be accurate, no warranties or representations are made of any kind. |
| UNION REALTY BROKERAGE INC. |
|
|

Wally Islam
Real Estate Broker
Dir:
416-949-2626
Bus:
416-293-8500
Fax:
905-913-8585
| Book Showing | Email a Friend |
Jump To:
At a Glance:
| Type: | Freehold - Detached |
| Area: | Toronto |
| Municipality: | Toronto E02 |
| Neighbourhood: | East End-Danforth |
| Style: | 2-Storey |
| Beds: | 2 |
| Baths: | 2 |
| Fireplace: | Y |
| Pool: | None |
Locatin Map:
