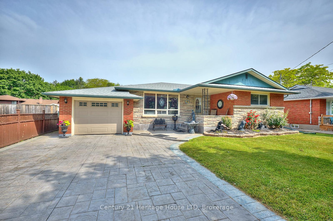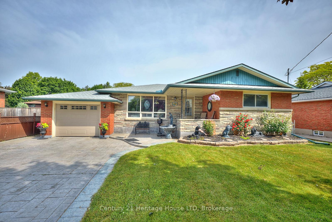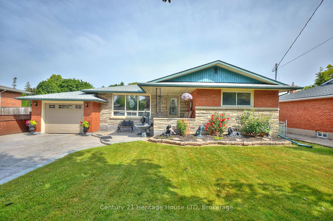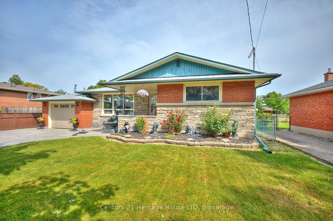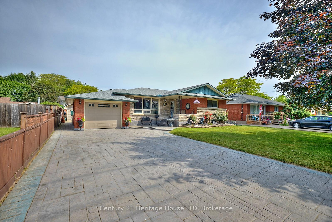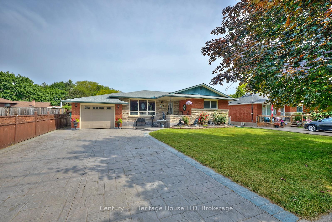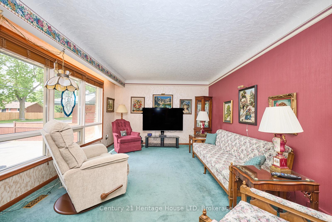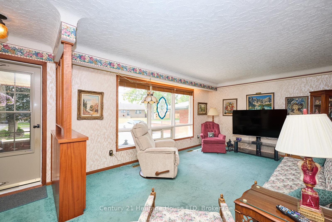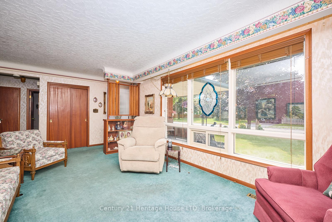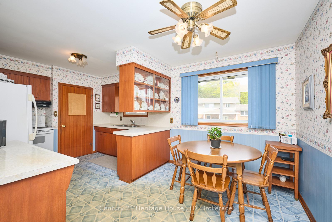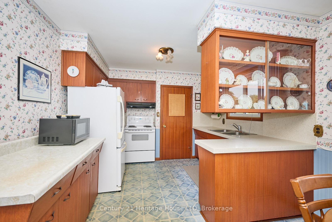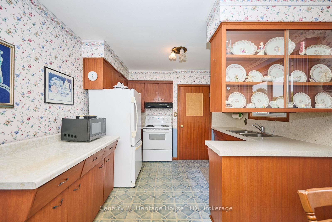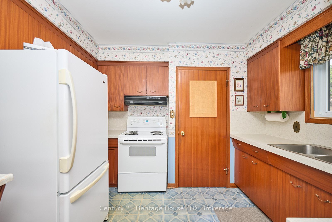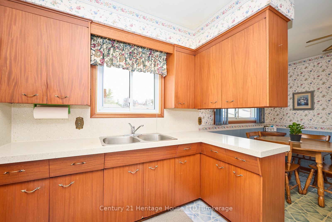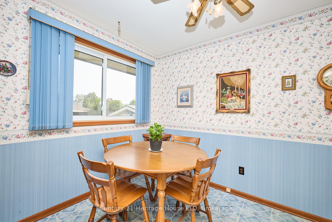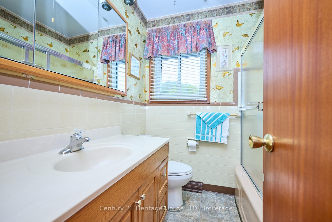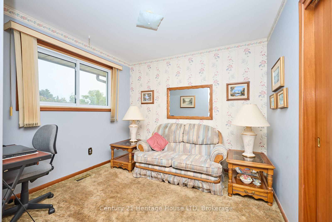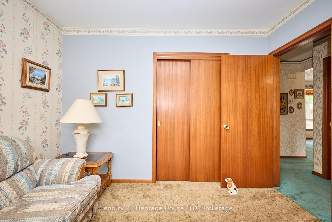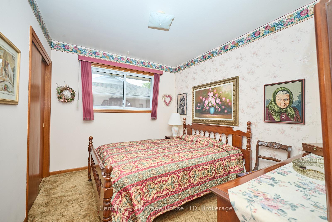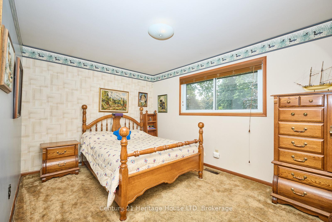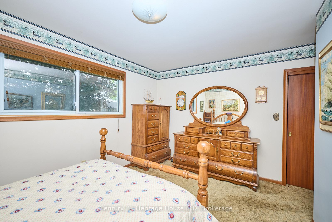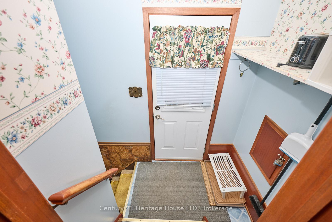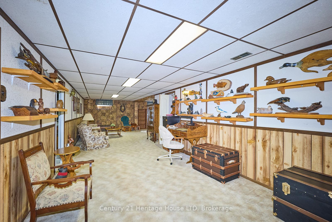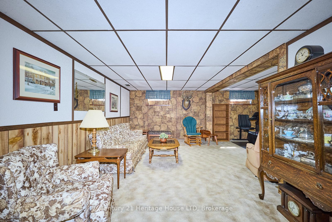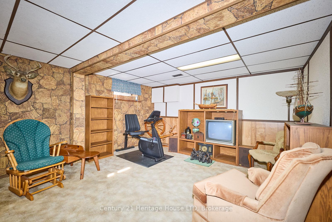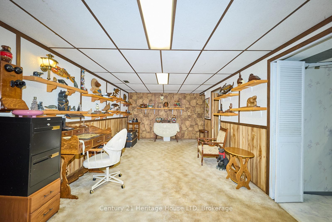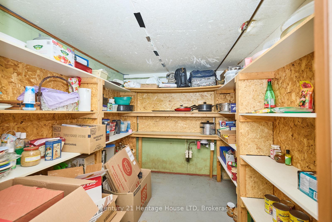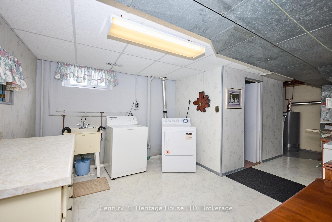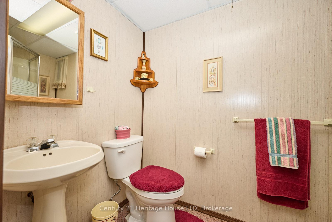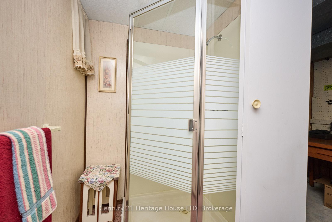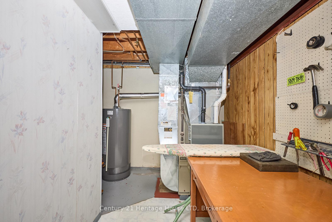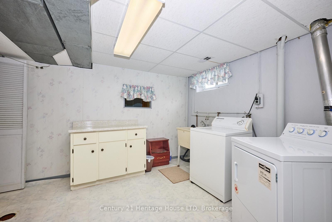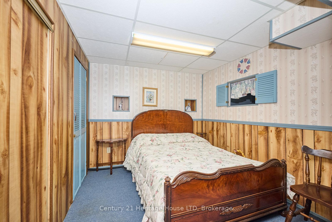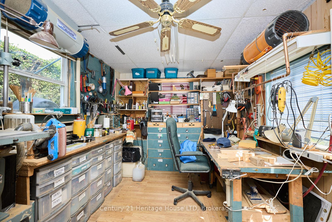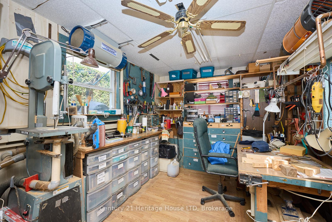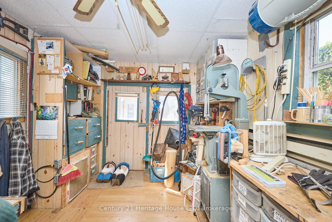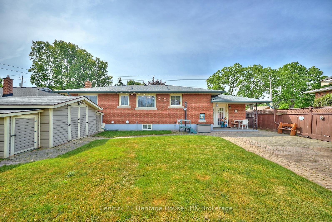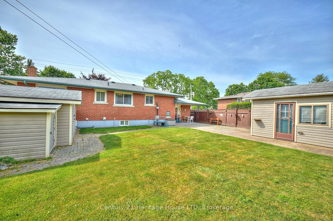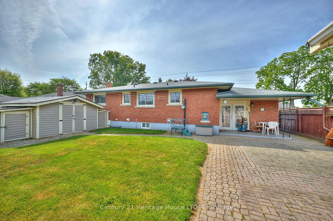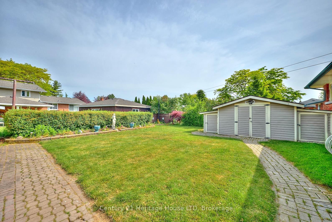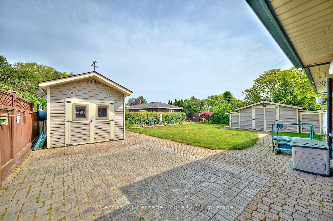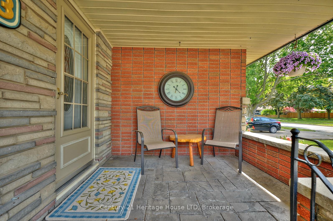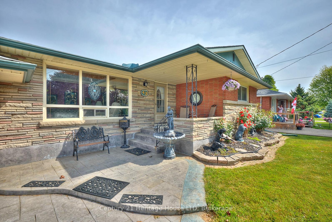$599,999
Available - For Sale
Listing ID: X12230891
43 Parnell Road , St. Catharines, L2N 2W5, Niagara
| Charming Brick Bungalow in Prime North End Location! Welcome to this well-maintained 3-bedroom, 2-bathroom bungalow nestled in one of the North Ends most sought-after neighborhoods close to top-rated schools, shopping, and all amenities. This home offers excellent curb appeal with a double-wide concrete driveway leading to a covered front porch, perfect for morning coffee. Inside, you'll find a spacious and bright living room overlooking the front yard, a large eat-in kitchen with views of the generous backyard, and a finished basement offering additional living space plus a den/office that has been used as a fourth bedroom. Enjoy the convenience of an attached garage with interior access and a separate side entrance, providing easy access to both the basement and main level ideal for multigenerational living or potential in-law setup. The backyard is a standout, featuring a detached workshop and an extra shed for all your storage or hobby needs. Flexible possession available. Priced to sell. Don't miss your chance to make this home yours. Book your private showing today! |
| Price | $599,999 |
| Taxes: | $4685.69 |
| Assessment Year: | 2025 |
| Occupancy: | Vacant |
| Address: | 43 Parnell Road , St. Catharines, L2N 2W5, Niagara |
| Directions/Cross Streets: | Clifford Street and Parnell Road |
| Rooms: | 10 |
| Bedrooms: | 3 |
| Bedrooms +: | 0 |
| Family Room: | T |
| Basement: | Finished |
| Level/Floor | Room | Length(ft) | Width(ft) | Descriptions | |
| Room 1 | Main | Kitchen | 10.59 | 17.48 | Vinyl Floor, Eat-in Kitchen |
| Room 2 | Main | Living Ro | 20.5 | 11.74 | Bay Window, Broadloom |
| Room 3 | Main | Primary B | 14.07 | 9.91 | Broadloom |
| Room 4 | Main | Bedroom 2 | 10.59 | 8.92 | Broadloom |
| Room 5 | Main | Bedroom 3 | 10.66 | 9.84 | Broadloom |
| Room 6 | Main | Bathroom | 5.9 | 7.22 | 4 Pc Bath |
| Room 7 | Basement | Recreatio | 36.74 | 19.75 | L-Shaped Room |
| Room 8 | Basement | Den | 10.92 | 8.59 | Broadloom |
| Room 9 | Basement | Bathroom | 4.92 | 6.56 | 3 Pc Bath |
| Room 10 | Basement | Laundry | 23.26 | 11.58 | Vinyl Floor, Laundry Sink |
| Washroom Type | No. of Pieces | Level |
| Washroom Type 1 | 4 | Main |
| Washroom Type 2 | 3 | Basement |
| Washroom Type 3 | 0 | |
| Washroom Type 4 | 0 | |
| Washroom Type 5 | 0 | |
| Washroom Type 6 | 4 | Main |
| Washroom Type 7 | 3 | Basement |
| Washroom Type 8 | 0 | |
| Washroom Type 9 | 0 | |
| Washroom Type 10 | 0 |
| Total Area: | 0.00 |
| Approximatly Age: | 51-99 |
| Property Type: | Detached |
| Style: | Bungalow |
| Exterior: | Brick, Stone |
| Garage Type: | Attached |
| (Parking/)Drive: | Private Do |
| Drive Parking Spaces: | 4 |
| Park #1 | |
| Parking Type: | Private Do |
| Park #2 | |
| Parking Type: | Private Do |
| Pool: | None |
| Approximatly Age: | 51-99 |
| Approximatly Square Footage: | 700-1100 |
| Property Features: | Beach, Golf |
| CAC Included: | N |
| Water Included: | N |
| Cabel TV Included: | N |
| Common Elements Included: | N |
| Heat Included: | N |
| Parking Included: | N |
| Condo Tax Included: | N |
| Building Insurance Included: | N |
| Fireplace/Stove: | Y |
| Heat Type: | Forced Air |
| Central Air Conditioning: | Central Air |
| Central Vac: | N |
| Laundry Level: | Syste |
| Ensuite Laundry: | F |
| Elevator Lift: | False |
| Sewers: | Sewer |
| Utilities-Cable: | A |
| Utilities-Hydro: | Y |
$
%
Years
This calculator is for demonstration purposes only. Always consult a professional
financial advisor before making personal financial decisions.
| Although the information displayed is believed to be accurate, no warranties or representations are made of any kind. |
| Century 21 Heritage House LTD |
|
|

Wally Islam
Real Estate Broker
Dir:
416-949-2626
Bus:
416-293-8500
Fax:
905-913-8585
| Book Showing | Email a Friend |
Jump To:
At a Glance:
| Type: | Freehold - Detached |
| Area: | Niagara |
| Municipality: | St. Catharines |
| Neighbourhood: | 442 - Vine/Linwell |
| Style: | Bungalow |
| Approximate Age: | 51-99 |
| Tax: | $4,685.69 |
| Beds: | 3 |
| Baths: | 2 |
| Fireplace: | Y |
| Pool: | None |
Locatin Map:
Payment Calculator:
