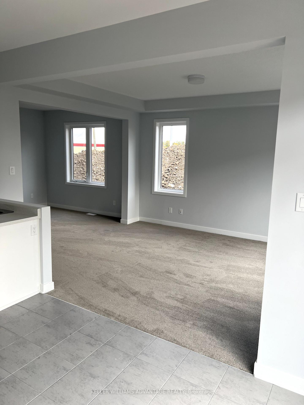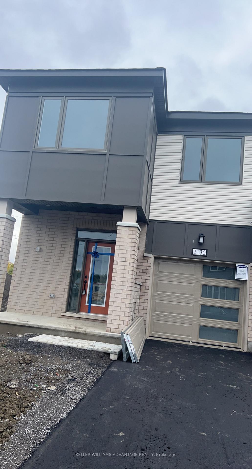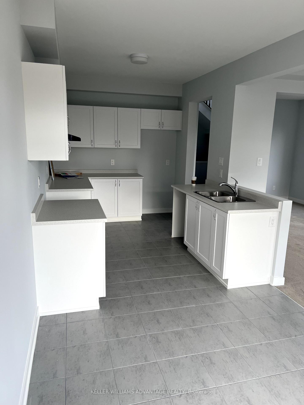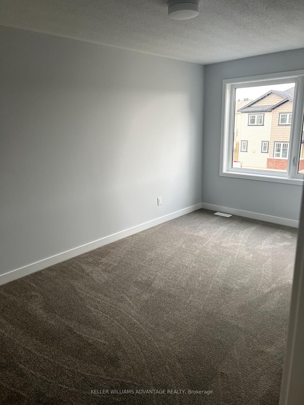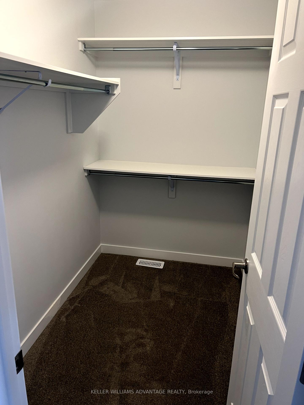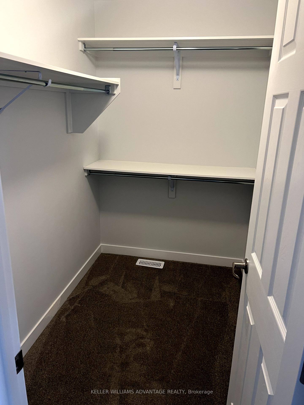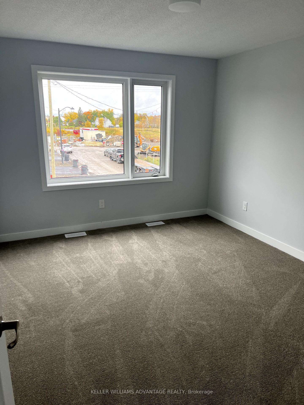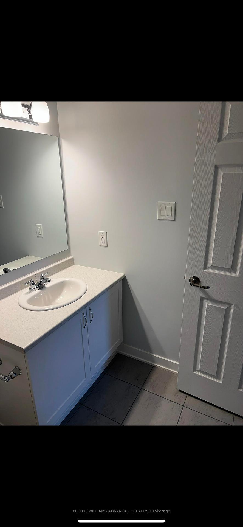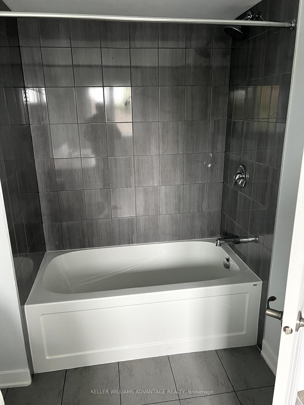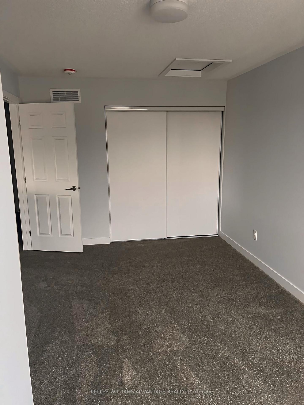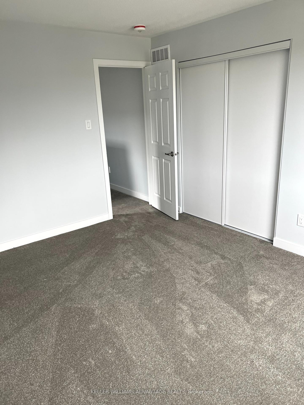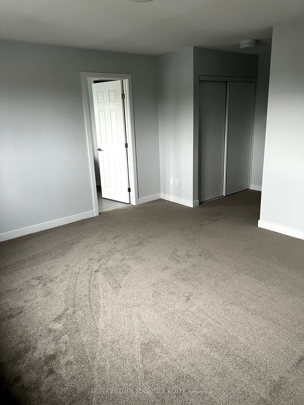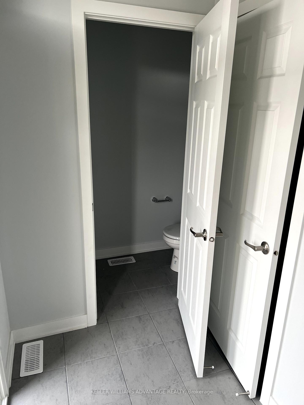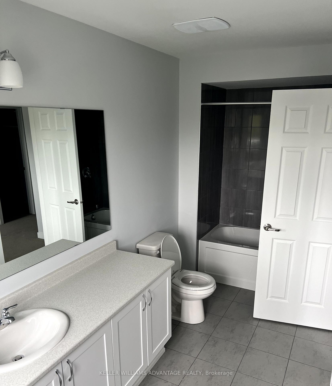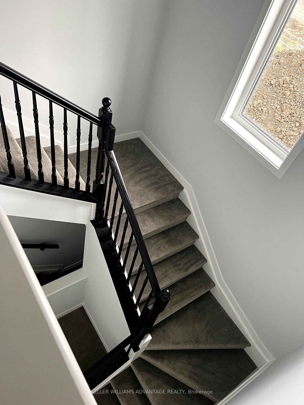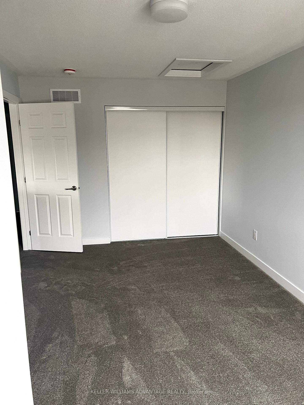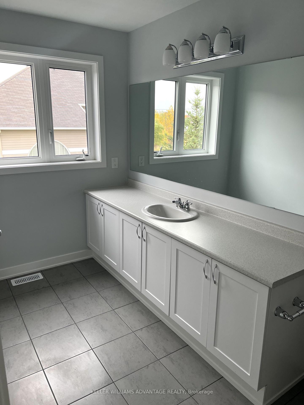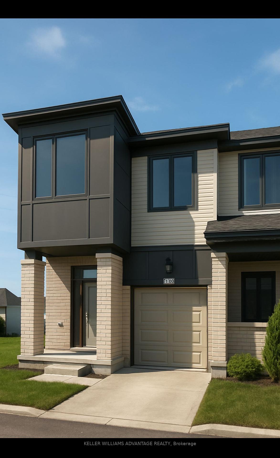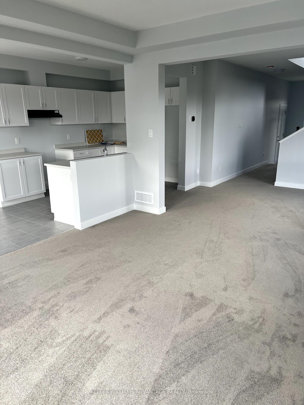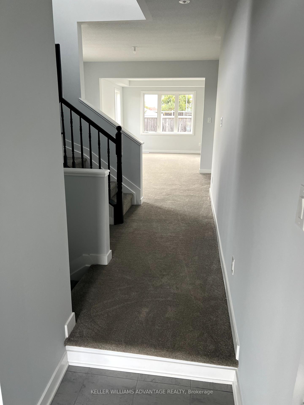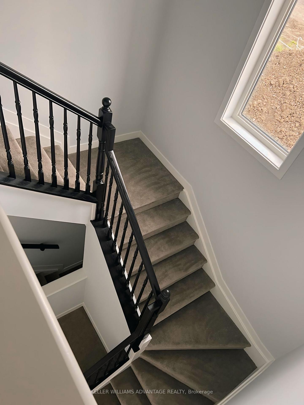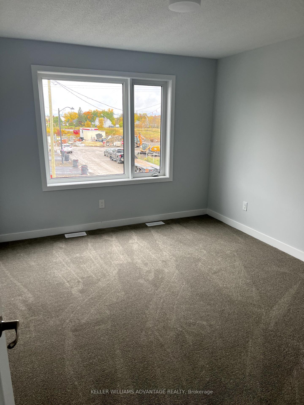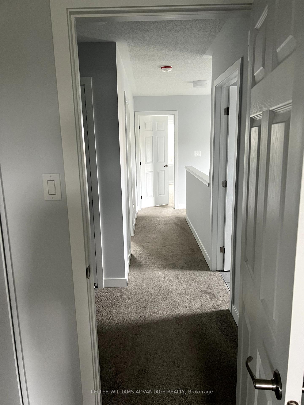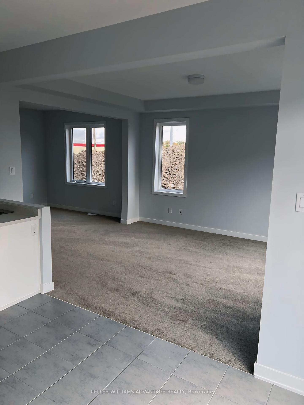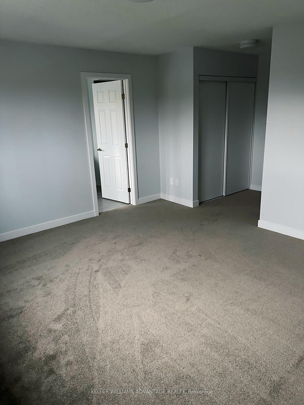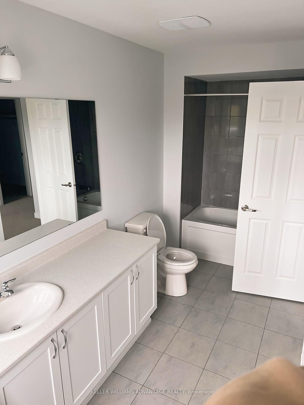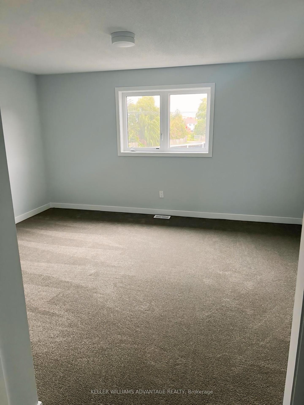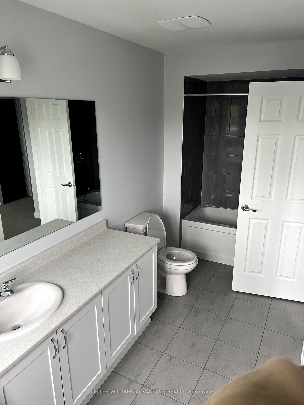$638,000
Available - For Sale
Listing ID: X12015618
2130 Winsome Terr , Orleans - Cumberland and Area, K4A 5N1, Ottawa
| Located in the sought-after Fallingbrook neighborhood of Orleans, this END UNIT Oak model by Mattamy Homes offers modern living with a spacious and functional layout. The welcoming foyer leads into a bright, open-concept living and dining area, perfect for entertaining. The chefs kitchen features upgraded cabinetry, quartz countertops, and stainless steel appliances. With 9-ft ceilings and engineered hardwood floors throughout the main level, the home exudes elegance and warmth. A beautiful wooden staircase leads to the second floor, where the primary suite boasts a walk-in closet and a spa-like en-suite bath. Two additional well-sized bedrooms, a stylish main bath, and a convenient second-floor laundry room complete this level. The fully finished lower level provides extra living space, ideal for a family room, home office, or additional storage. Bright, modern, and move-in ready! Currently tenanted, making it a great investment opportunity. Conveniently located near parks, schools, transit, and highways, with an extended private driveway that fits two extra vehicles. |
| Price | $638,000 |
| Taxes: | $3987.00 |
| Assessment Year: | 2024 |
| Occupancy: | Tenant |
| Address: | 2130 Winsome Terr , Orleans - Cumberland and Area, K4A 5N1, Ottawa |
| Directions/Cross Streets: | Turn onto Winsome Terrace and you will see the property on the left |
| Rooms: | 12 |
| Bedrooms: | 3 |
| Bedrooms +: | 0 |
| Family Room: | T |
| Basement: | Unfinished |
| Washroom Type | No. of Pieces | Level |
| Washroom Type 1 | 3 | |
| Washroom Type 2 | 0 | |
| Washroom Type 3 | 0 | |
| Washroom Type 4 | 0 | |
| Washroom Type 5 | 0 |
| Total Area: | 0.00 |
| Approximatly Age: | 0-5 |
| Property Type: | Att/Row/Townhouse |
| Style: | 1 1/2 Storey |
| Exterior: | Brick, Vinyl Siding |
| Garage Type: | Attached |
| Drive Parking Spaces: | 2 |
| Pool: | None |
| Approximatly Age: | 0-5 |
| Approximatly Square Footage: | 1500-2000 |
| CAC Included: | N |
| Water Included: | N |
| Cabel TV Included: | N |
| Common Elements Included: | N |
| Heat Included: | N |
| Parking Included: | N |
| Condo Tax Included: | N |
| Building Insurance Included: | N |
| Fireplace/Stove: | N |
| Heat Type: | Forced Air |
| Central Air Conditioning: | Central Air |
| Central Vac: | N |
| Laundry Level: | Syste |
| Ensuite Laundry: | F |
| Sewers: | Sewer |
$
%
Years
This calculator is for demonstration purposes only. Always consult a professional
financial advisor before making personal financial decisions.
| Although the information displayed is believed to be accurate, no warranties or representations are made of any kind. |
| KELLER WILLIAMS ADVANTAGE REALTY |
|
|

Wally Islam
Real Estate Broker
Dir:
416-949-2626
Bus:
416-293-8500
Fax:
905-913-8585
| Book Showing | Email a Friend |
Jump To:
At a Glance:
| Type: | Freehold - Att/Row/Townhouse |
| Area: | Ottawa |
| Municipality: | Orleans - Cumberland and Area |
| Neighbourhood: | 1106 - Fallingbrook/Gardenway South |
| Style: | 1 1/2 Storey |
| Approximate Age: | 0-5 |
| Tax: | $3,987 |
| Beds: | 3 |
| Baths: | 3 |
| Fireplace: | N |
| Pool: | None |
Locatin Map:
Payment Calculator:
