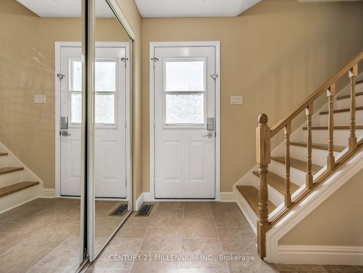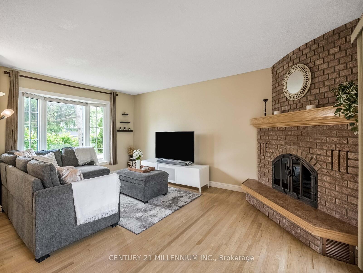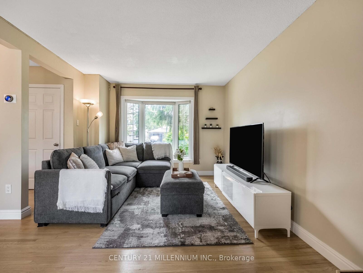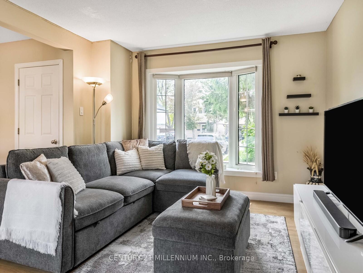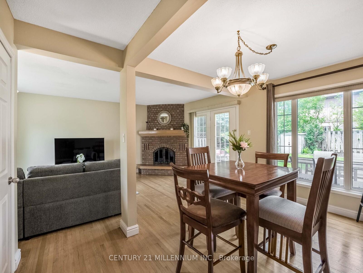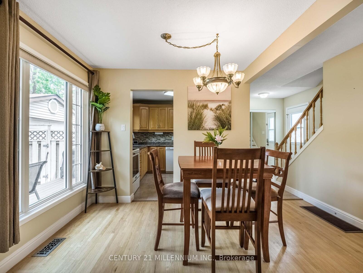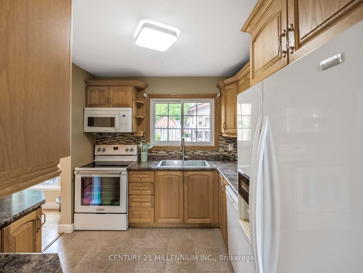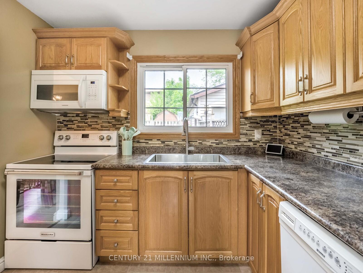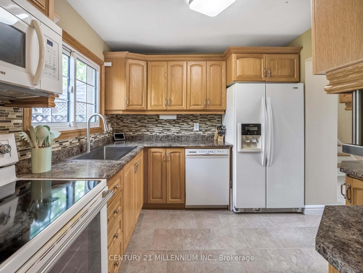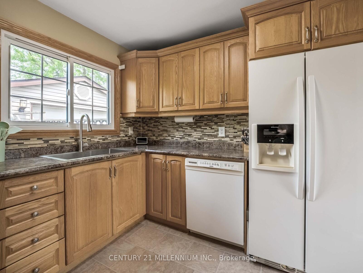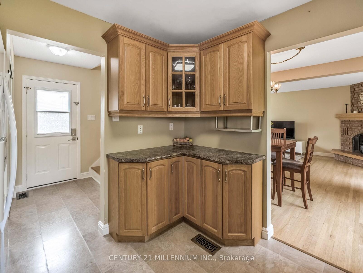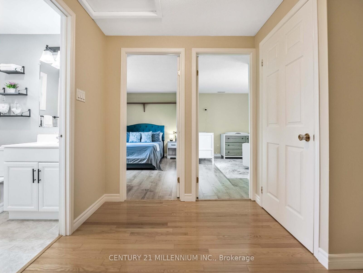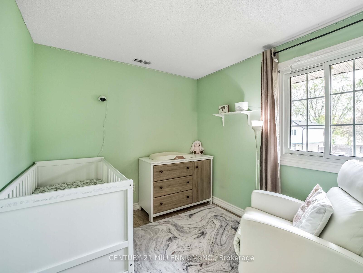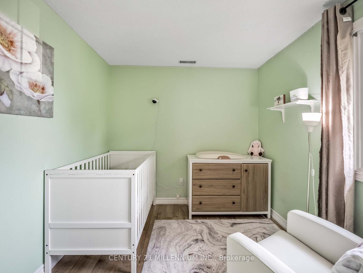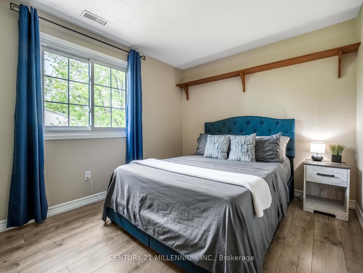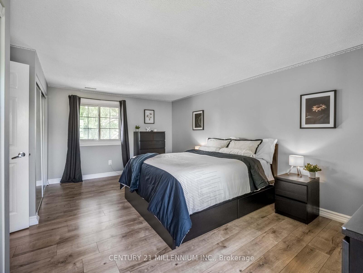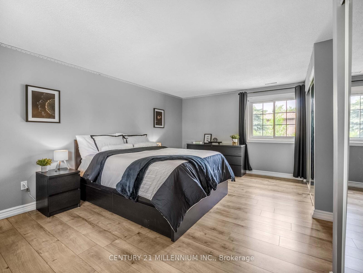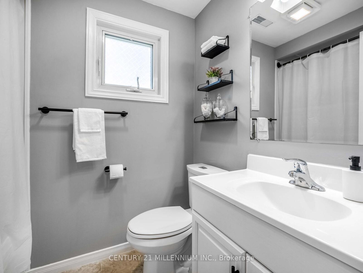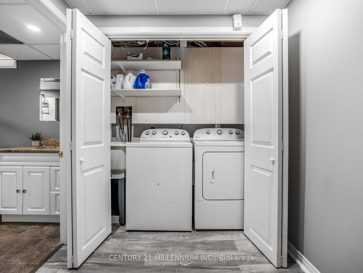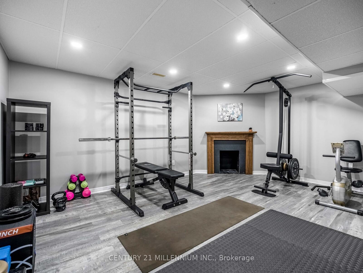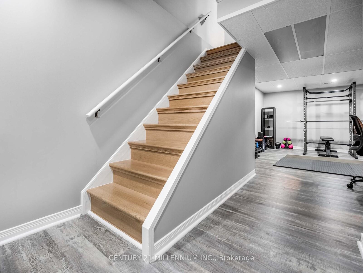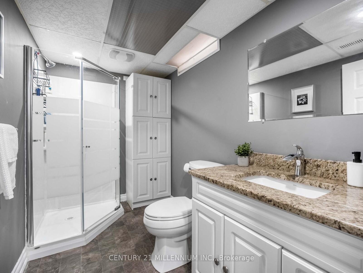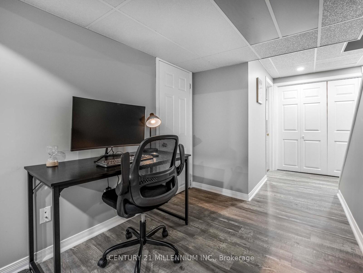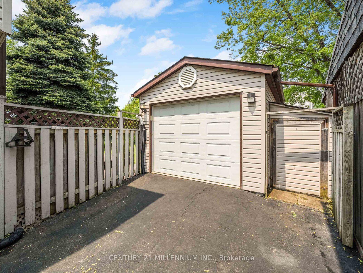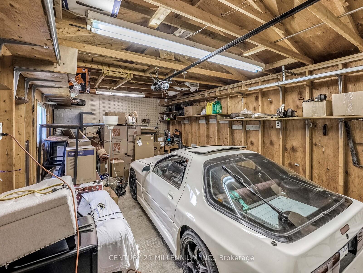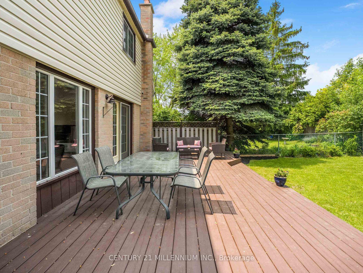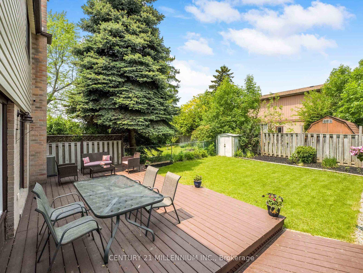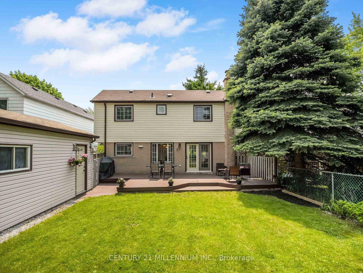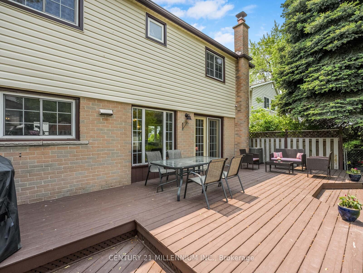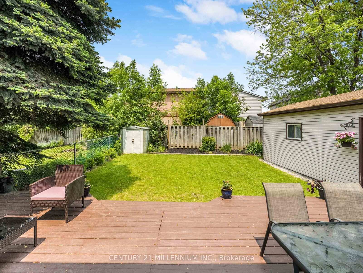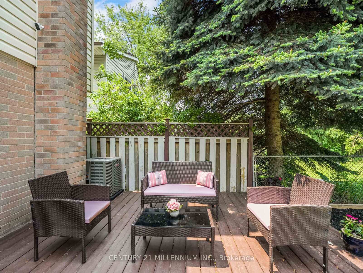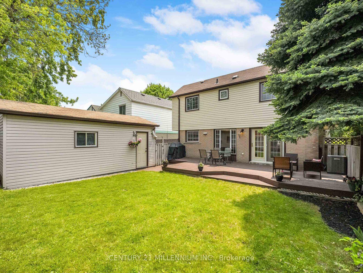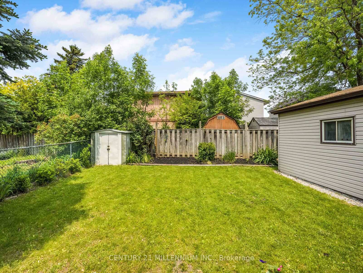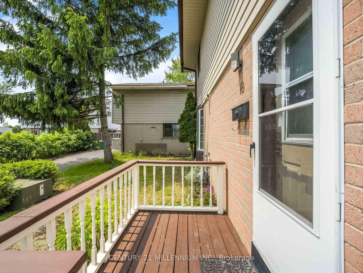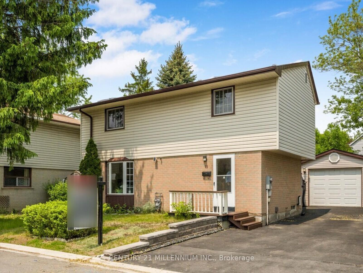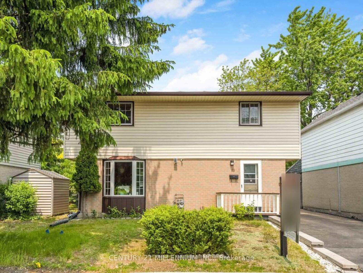$759,000
Available - For Sale
Listing ID: W12197034
18 Greenhills Squa , Brampton, L6S 2J4, Peel
| Turn key and ready to enjoy. In the sequestered community of Northgate and nestled at the end of a quiet cul-de-sac discover this charming 3 Bedroom detached. On one of the Larger lots and square footage. Updated to Forced air system with Furnace 2022 and AC 2022. Enjoy a private driveway, and huge Garage; large enough for both car and workshop. Open main floor is Sun Filled and extremely clean, tasteful updates throughout, has a fireplace and walks out to a huge deck, where you will sit and enjoy the sunset. Retire to the upper level with all large bedrooms; especially the massive master having 2 closets and 2 windows (was a 4 bedroom Floorplan). Spread out to the Fully finished basement with 3 piece bathroom, Laundry closet, second fireplace, and recreation area. Minutes walk to great amenities; Chinguacousy Park, Great Elementary Schools, Middle Schools & High Schools. |
| Price | $759,000 |
| Taxes: | $4514.43 |
| Occupancy: | Owner |
| Address: | 18 Greenhills Squa , Brampton, L6S 2J4, Peel |
| Directions/Cross Streets: | WILLIAMS PKWY/BRAMALEA RD |
| Rooms: | 6 |
| Rooms +: | 1 |
| Bedrooms: | 3 |
| Bedrooms +: | 0 |
| Family Room: | F |
| Basement: | Finished |
| Level/Floor | Room | Length(ft) | Width(ft) | Descriptions | |
| Room 1 | Main | Living Ro | 16.37 | 11.12 | Hardwood Floor, Bay Window, Fireplace |
| Room 2 | Main | Dining Ro | 9.12 | 7.94 | Hardwood Floor |
| Room 3 | Main | Kitchen | 9.12 | 9.05 | Vinyl Floor, Backsplash, Picture Window |
| Room 4 | Second | Primary B | 17.42 | 13.78 | Laminate, Window, His and Hers Closets |
| Room 5 | Second | Bedroom 2 | 8.86 | 12.1 | Laminate, Window, Closet |
| Room 6 | Second | Bedroom 3 | 8.23 | 12.04 | Laminate, Window, Closet |
| Room 7 | Basement | Recreatio | 15.71 | 18.5 | Vinyl Floor, Pot Lights, Fireplace |
| Washroom Type | No. of Pieces | Level |
| Washroom Type 1 | 4 | Second |
| Washroom Type 2 | 3 | Basement |
| Washroom Type 3 | 0 | |
| Washroom Type 4 | 0 | |
| Washroom Type 5 | 0 |
| Total Area: | 0.00 |
| Property Type: | Detached |
| Style: | 2-Storey |
| Exterior: | Aluminum Siding, Brick |
| Garage Type: | Detached |
| (Parking/)Drive: | Private |
| Drive Parking Spaces: | 4 |
| Park #1 | |
| Parking Type: | Private |
| Park #2 | |
| Parking Type: | Private |
| Pool: | None |
| Approximatly Square Footage: | 1100-1500 |
| CAC Included: | N |
| Water Included: | N |
| Cabel TV Included: | N |
| Common Elements Included: | N |
| Heat Included: | N |
| Parking Included: | N |
| Condo Tax Included: | N |
| Building Insurance Included: | N |
| Fireplace/Stove: | Y |
| Heat Type: | Forced Air |
| Central Air Conditioning: | Central Air |
| Central Vac: | N |
| Laundry Level: | Syste |
| Ensuite Laundry: | F |
| Sewers: | Sewer |
$
%
Years
This calculator is for demonstration purposes only. Always consult a professional
financial advisor before making personal financial decisions.
| Although the information displayed is believed to be accurate, no warranties or representations are made of any kind. |
| CENTURY 21 MILLENNIUM INC. |
|
|

Wally Islam
Real Estate Broker
Dir:
416-949-2626
Bus:
416-293-8500
Fax:
905-913-8585
| Virtual Tour | Book Showing | Email a Friend |
Jump To:
At a Glance:
| Type: | Freehold - Detached |
| Area: | Peel |
| Municipality: | Brampton |
| Neighbourhood: | Northgate |
| Style: | 2-Storey |
| Tax: | $4,514.43 |
| Beds: | 3 |
| Baths: | 2 |
| Fireplace: | Y |
| Pool: | None |
Locatin Map:
Payment Calculator:
