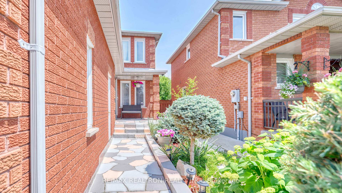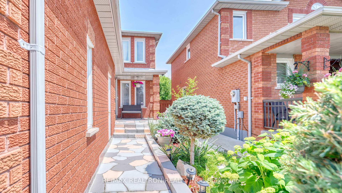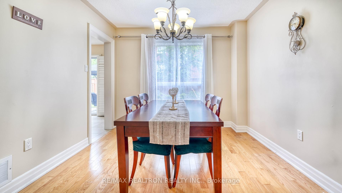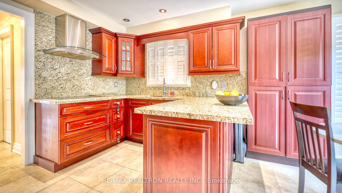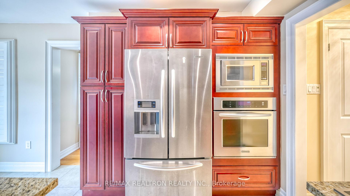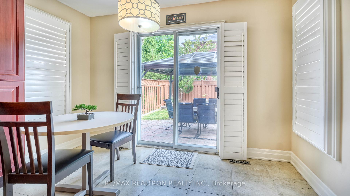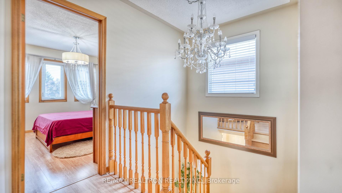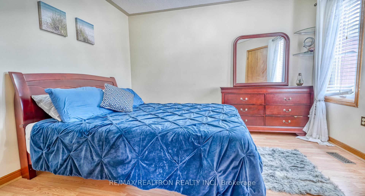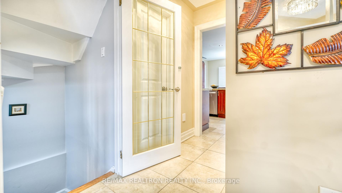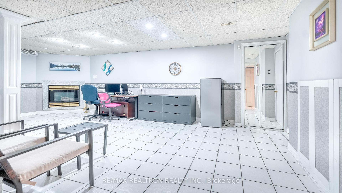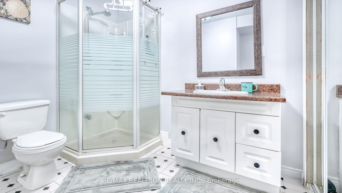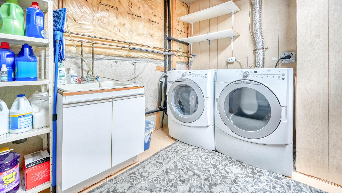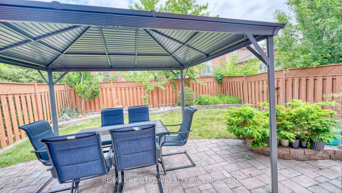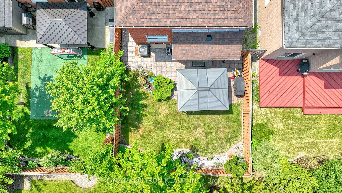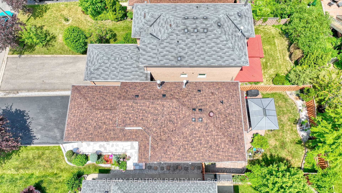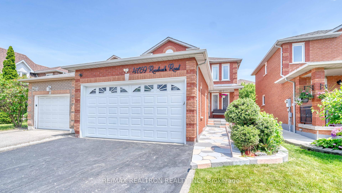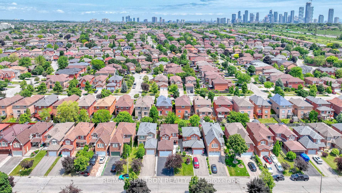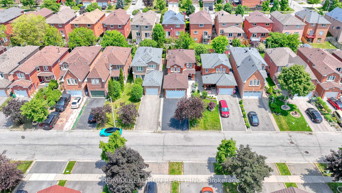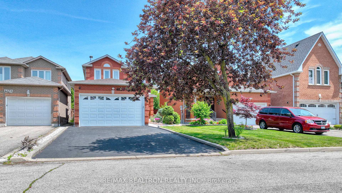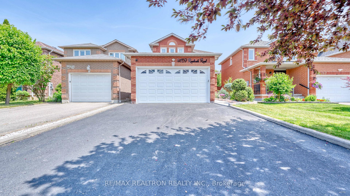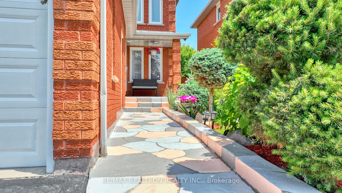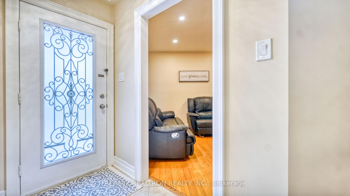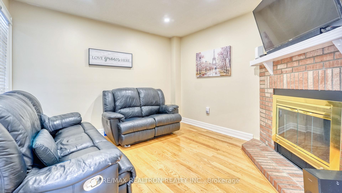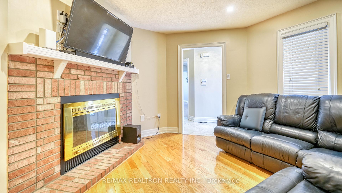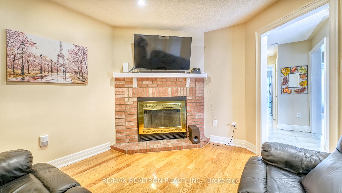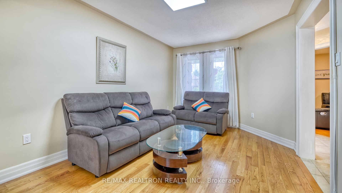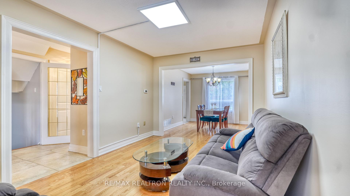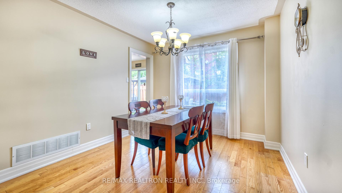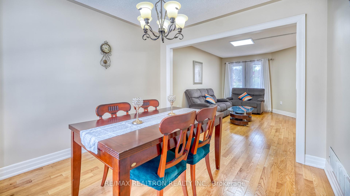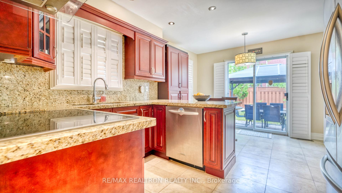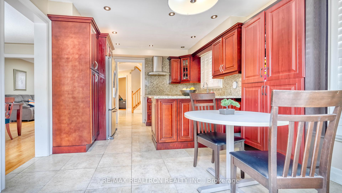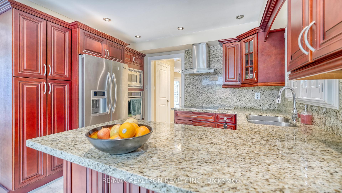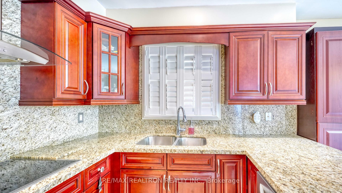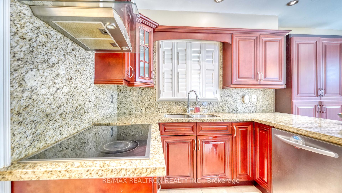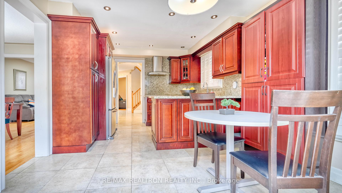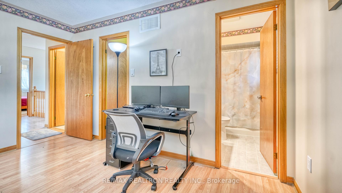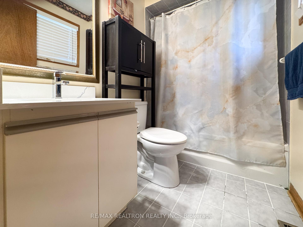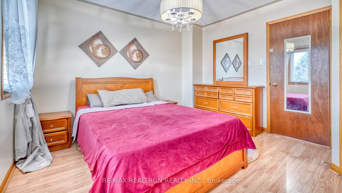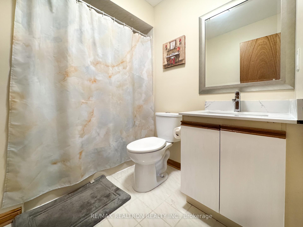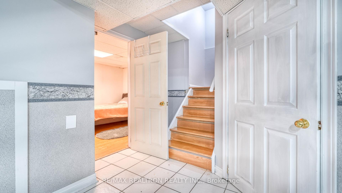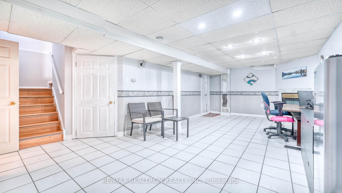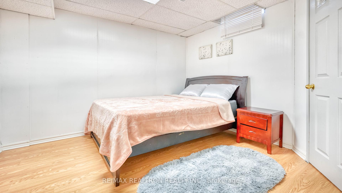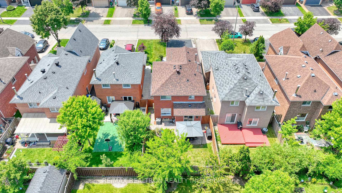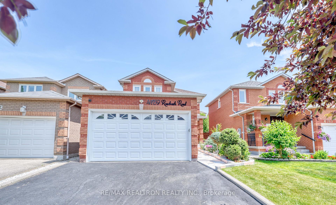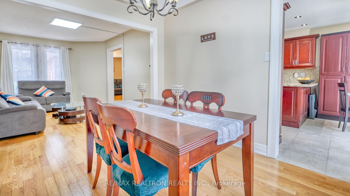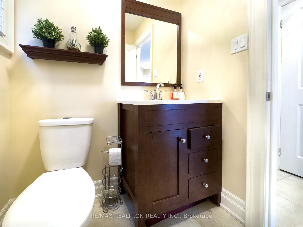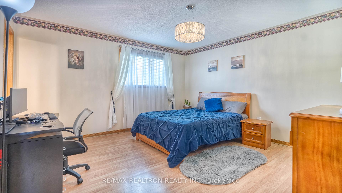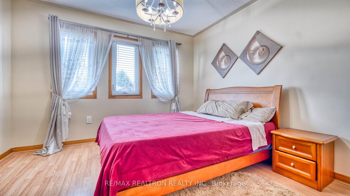$1,099,900
Available - For Sale
Listing ID: W12229130
4769 Rosebush Road , Mississauga, L5M 5N1, Peel
| **CHARMING 3+1 Br/4 Wr Home Nestled On A Quiet Street In The Highly Desired Erindale Community** Prime Location* Close To Top Rated Schools, Plazas, Malls, Parks, Transits, Hwys 403, 401 & 407, Community Centre, GO Stns & Much More... Numerous Recent Renovations: Newly Painted, New Roof Shingles (2024), Newer Windows, Newer Furnace & Air Conditioner, Renovated Modern Kitchen With Stainless Steel Appliances, Granite Counters, Granite Backsplash, California Shutters & Breakfast Area; Hardwood and Porcelain Floors On Main Lvl; Separate Living, Dining & Family Rooms. Cozy Kitchen Walks Out To Serene & Beautifully Landscaped Backyard With Interlocking Patio With Gazebo. Lovely Landscape In The Front yard With Inviting Pathway Too! The Driveway Can Accommodate 4 Cars! |
| Price | $1,099,900 |
| Taxes: | $6181.62 |
| Occupancy: | Owner |
| Address: | 4769 Rosebush Road , Mississauga, L5M 5N1, Peel |
| Directions/Cross Streets: | Creditview/Eglinton |
| Rooms: | 8 |
| Rooms +: | 2 |
| Bedrooms: | 3 |
| Bedrooms +: | 1 |
| Family Room: | T |
| Basement: | Finished |
| Level/Floor | Room | Length(ft) | Width(ft) | Descriptions | |
| Room 1 | Main | Living Ro | 14.79 | 10.17 | Hardwood Floor, Overlooks Frontyard, Large Window |
| Room 2 | Main | Dining Ro | 10.79 | 10.17 | Hardwood Floor, Open Concept, Overlooks Backyard |
| Room 3 | Main | Family Ro | 12 | 11.78 | Hardwood Floor, Pot Lights, Fireplace |
| Room 4 | Main | Kitchen | 11.78 | 7.97 | Stainless Steel Appl, Granite Counters, Pot Lights |
| Room 5 | Main | Breakfast | 11.78 | 11.78 | Renovated, Porcelain Floor, W/O To Yard |
| Room 6 | Second | Primary B | 14.4 | 13.38 | Laminate, 4 Pc Ensuite, Walk-In Closet(s) |
| Room 7 | Second | Bedroom 2 | 11.97 | 10.79 | Laminate, Closet, Window |
| Room 8 | Second | Bedroom 3 | 11.97 | 11.78 | Laminate, Window, Closet |
| Room 9 | Basement | Recreatio | 24.5 | 12.17 | Ceramic Floor, Gas Fireplace, Pot Lights |
| Room 10 | Basement | Bedroom 4 | 10.99 | 9.74 | Laminate, Window, Closet |
| Washroom Type | No. of Pieces | Level |
| Washroom Type 1 | 2 | Main |
| Washroom Type 2 | 4 | Second |
| Washroom Type 3 | 4 | Second |
| Washroom Type 4 | 4 | Basement |
| Washroom Type 5 | 0 |
| Total Area: | 0.00 |
| Property Type: | Detached |
| Style: | 2-Storey |
| Exterior: | Brick |
| Garage Type: | Attached |
| (Parking/)Drive: | Private Do |
| Drive Parking Spaces: | 4 |
| Park #1 | |
| Parking Type: | Private Do |
| Park #2 | |
| Parking Type: | Private Do |
| Pool: | None |
| Approximatly Square Footage: | 1500-2000 |
| CAC Included: | N |
| Water Included: | N |
| Cabel TV Included: | N |
| Common Elements Included: | N |
| Heat Included: | N |
| Parking Included: | N |
| Condo Tax Included: | N |
| Building Insurance Included: | N |
| Fireplace/Stove: | Y |
| Heat Type: | Forced Air |
| Central Air Conditioning: | Central Air |
| Central Vac: | N |
| Laundry Level: | Syste |
| Ensuite Laundry: | F |
| Sewers: | Sewer |
$
%
Years
This calculator is for demonstration purposes only. Always consult a professional
financial advisor before making personal financial decisions.
| Although the information displayed is believed to be accurate, no warranties or representations are made of any kind. |
| RE/MAX REALTRON REALTY INC. |
|
|

Wally Islam
Real Estate Broker
Dir:
416-949-2626
Bus:
416-293-8500
Fax:
905-913-8585
| Virtual Tour | Book Showing | Email a Friend |
Jump To:
At a Glance:
| Type: | Freehold - Detached |
| Area: | Peel |
| Municipality: | Mississauga |
| Neighbourhood: | East Credit |
| Style: | 2-Storey |
| Tax: | $6,181.62 |
| Beds: | 3+1 |
| Baths: | 4 |
| Fireplace: | Y |
| Pool: | None |
Locatin Map:
Payment Calculator:
