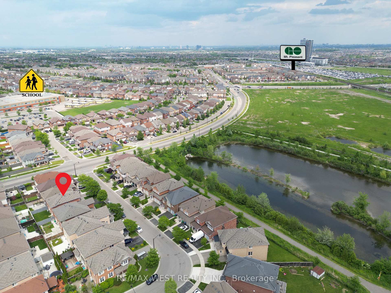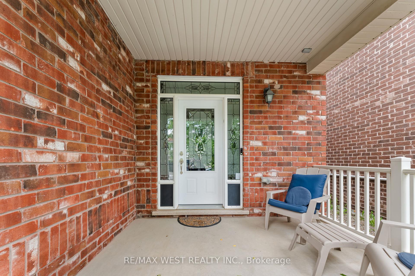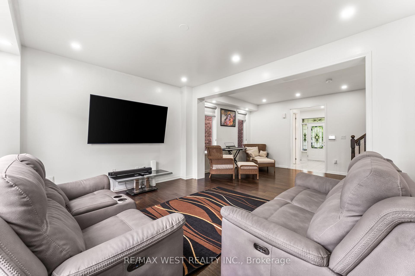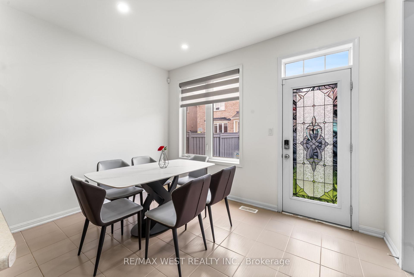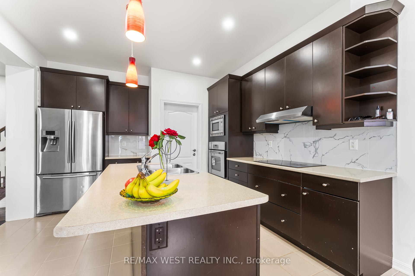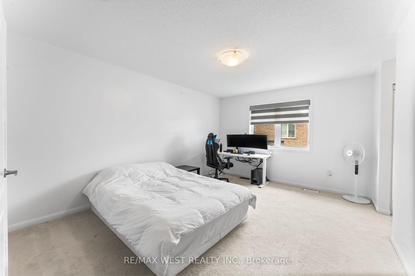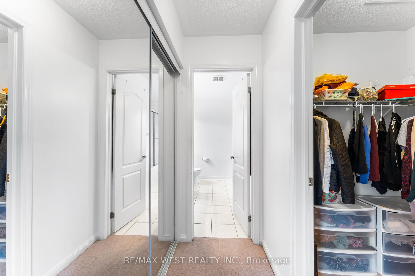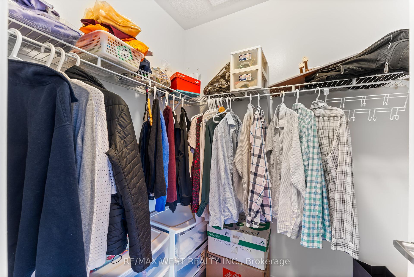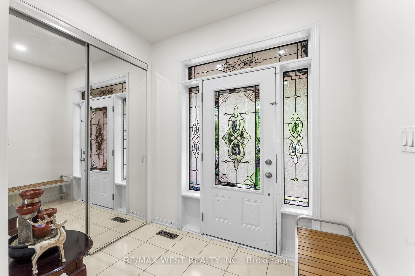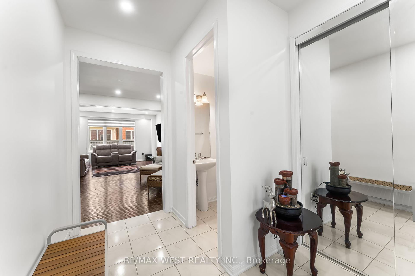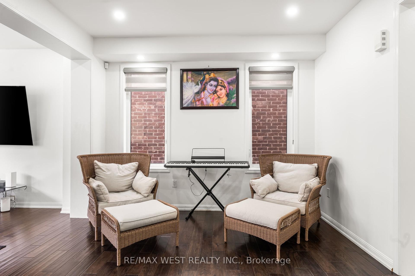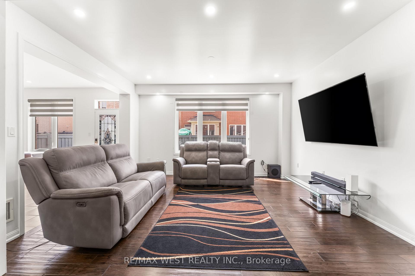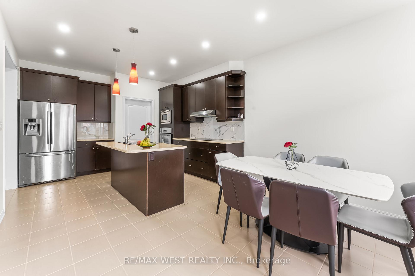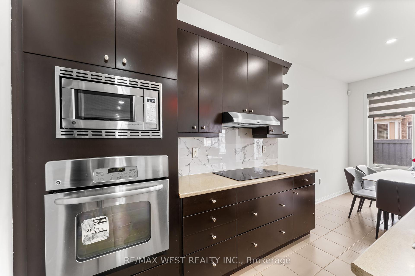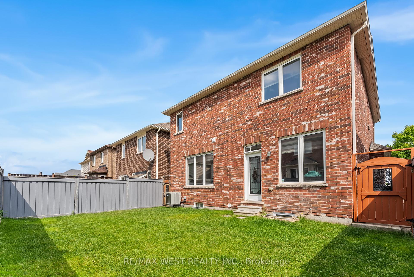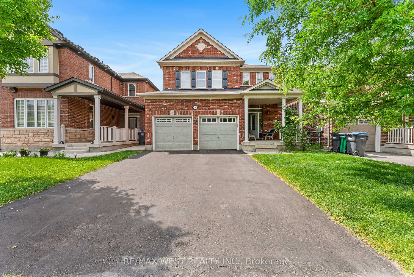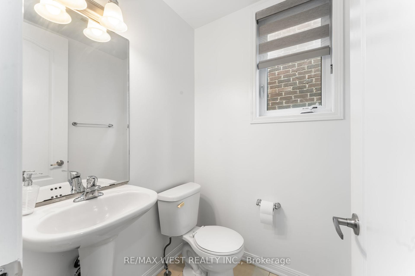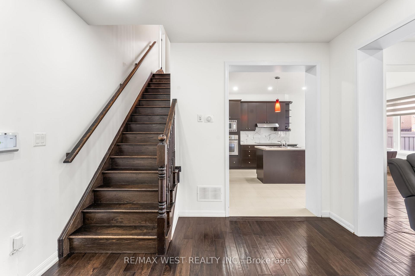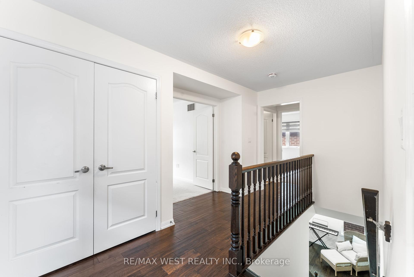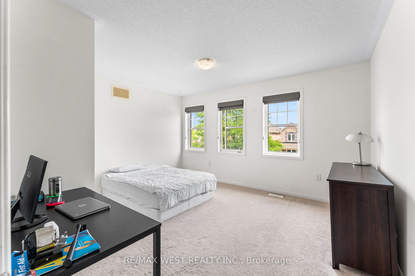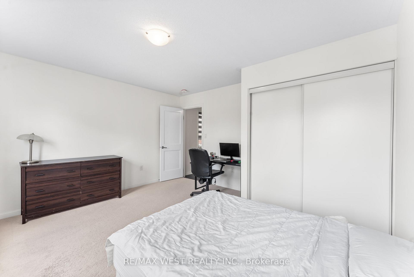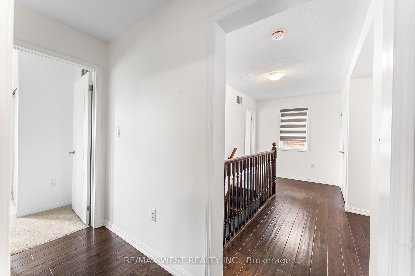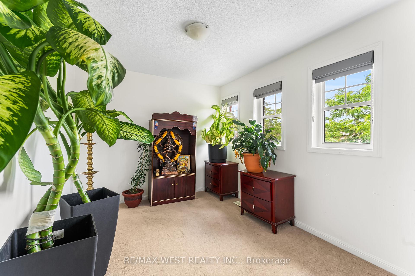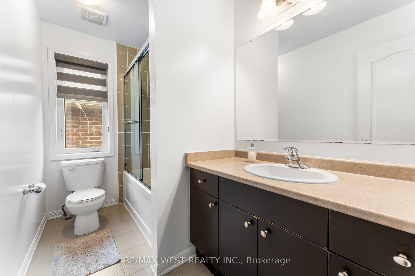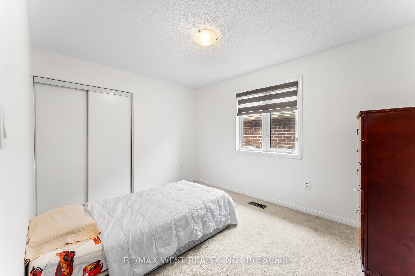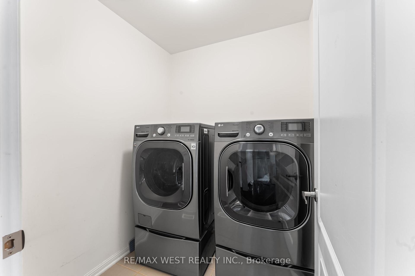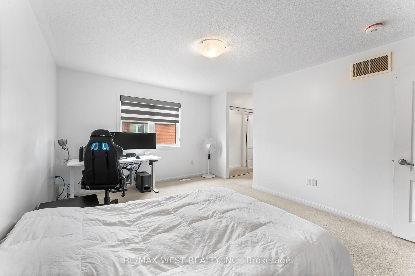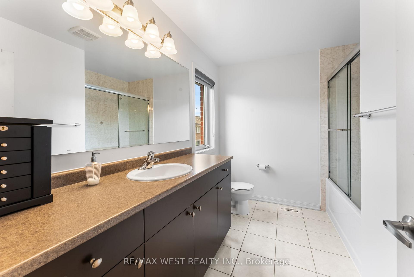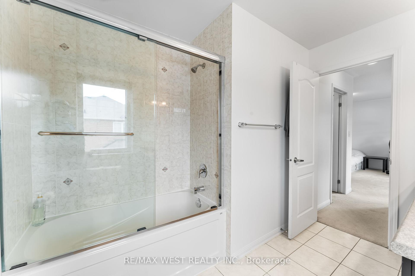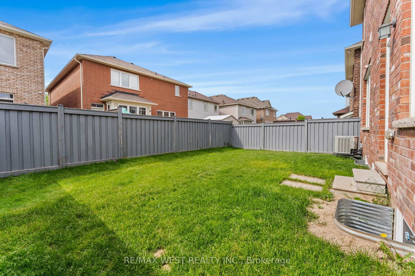$3,300
Available - For Rent
Listing ID: W12230862
7 Locomotive Cres , Brampton, L7A 0S5, Peel
| Welcome to this newly and thoughtfully renovated 4-bedroom detached home, nestled in one of Brampton's most sought-after neighbourhoods. Built by Mattamy, this spacious home features an open-concept layout that welcomes you from the foyer. The main floor boasts elegant hardwood floors, smooth ceilings, fresh paint, and bright, generously sized bedrooms. The modern kitchen offers a stylish backsplash, center island, and a separate breakfast area with a walkout to a fully fenced backyard-ideal for outdoor relaxation and entertaining. The open living and dining areas provide a seamless flow, perfect for both everyday living and hosting guests. Conveniently located just steps from the GO station and close to schools, a library, shopping, dining, and public transit, this home combines comfort, functionality, and an unbeatable location. |
| Price | $3,300 |
| Taxes: | $0.00 |
| Occupancy: | Owner |
| Address: | 7 Locomotive Cres , Brampton, L7A 0S5, Peel |
| Directions/Cross Streets: | Creditview Rd & Veterans Drive |
| Rooms: | 11 |
| Bedrooms: | 4 |
| Bedrooms +: | 0 |
| Family Room: | T |
| Basement: | Other |
| Furnished: | Unfu |
| Level/Floor | Room | Length(ft) | Width(ft) | Descriptions | |
| Room 1 | Ground | Foyer | 8.1 | 7.51 | Mirrored Closet, 2 Pc Bath |
| Room 2 | Ground | Dining Ro | 14.99 | 11.18 | Hardwood Floor, Pot Lights, Open Concept |
| Room 3 | Ground | Family Ro | 14.27 | 11.97 | Overlooks Backyard, Renovated, Open Concept |
| Room 4 | Ground | Kitchen | 11.97 | 9.38 | B/I Appliances, Centre Island, Backsplash |
| Room 5 | Ground | Breakfast | 11.97 | 9.18 | Renovated, W/O To Yard |
| Room 6 | Second | Primary B | 12.27 | 15.71 | 3 Pc Ensuite, Walk-In Closet(s), Mirrored Closet |
| Room 7 | Second | Bedroom 2 | 11.91 | 9.18 | Large Window, Closet |
| Room 8 | Second | Bedroom 3 | 10.3 | 12.4 | Window, Closet |
| Room 9 | Second | Bedroom 4 | 11.91 | 9.18 | Window, Closet |
| Room 10 | Second | Bathroom | 5.25 | 9.74 | 3 Pc Bath, Window |
| Room 11 | Second | Laundry |
| Washroom Type | No. of Pieces | Level |
| Washroom Type 1 | 3 | Second |
| Washroom Type 2 | 3 | Second |
| Washroom Type 3 | 2 | Main |
| Washroom Type 4 | 0 | |
| Washroom Type 5 | 0 |
| Total Area: | 0.00 |
| Approximatly Age: | 6-15 |
| Property Type: | Detached |
| Style: | 2-Storey |
| Exterior: | Brick |
| Garage Type: | Attached |
| (Parking/)Drive: | Available, |
| Drive Parking Spaces: | 2 |
| Park #1 | |
| Parking Type: | Available, |
| Park #2 | |
| Parking Type: | Available |
| Park #3 | |
| Parking Type: | Private Do |
| Pool: | None |
| Laundry Access: | Laundry Room |
| Approximatly Age: | 6-15 |
| Approximatly Square Footage: | 2000-2500 |
| Property Features: | Library, Park |
| CAC Included: | N |
| Water Included: | N |
| Cabel TV Included: | N |
| Common Elements Included: | N |
| Heat Included: | N |
| Parking Included: | Y |
| Condo Tax Included: | N |
| Building Insurance Included: | N |
| Fireplace/Stove: | N |
| Heat Type: | Forced Air |
| Central Air Conditioning: | Central Air |
| Central Vac: | N |
| Laundry Level: | Syste |
| Ensuite Laundry: | F |
| Elevator Lift: | False |
| Sewers: | Sewer |
| Utilities-Cable: | A |
| Utilities-Hydro: | A |
| Although the information displayed is believed to be accurate, no warranties or representations are made of any kind. |
| RE/MAX WEST REALTY INC. |
|
|

Wally Islam
Real Estate Broker
Dir:
416-949-2626
Bus:
416-293-8500
Fax:
905-913-8585
| Book Showing | Email a Friend |
Jump To:
At a Glance:
| Type: | Freehold - Detached |
| Area: | Peel |
| Municipality: | Brampton |
| Neighbourhood: | Northwest Brampton |
| Style: | 2-Storey |
| Approximate Age: | 6-15 |
| Beds: | 4 |
| Baths: | 3 |
| Fireplace: | N |
| Pool: | None |
Locatin Map:
