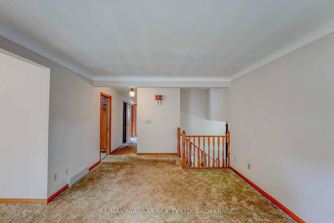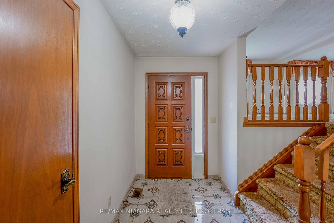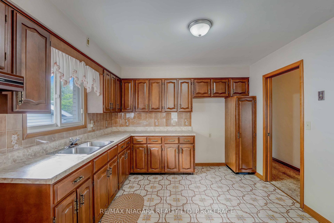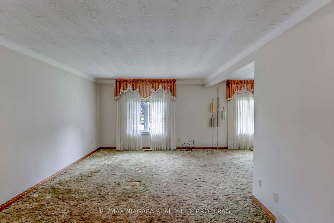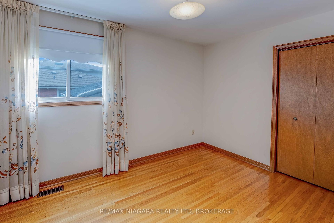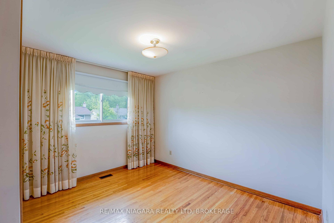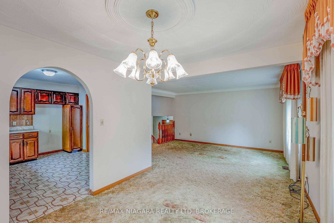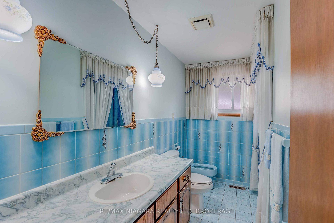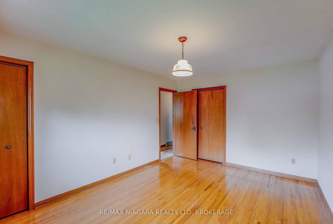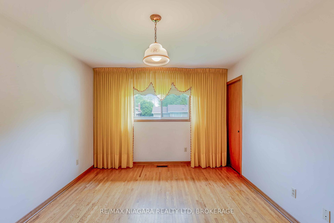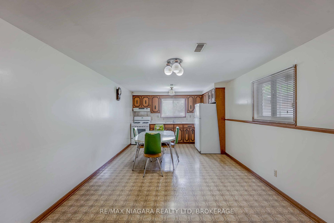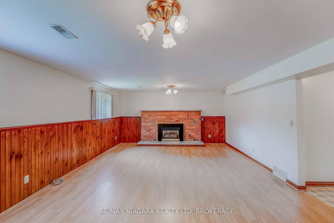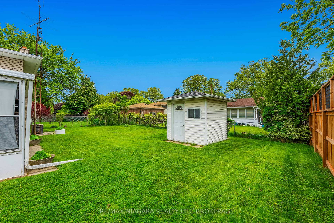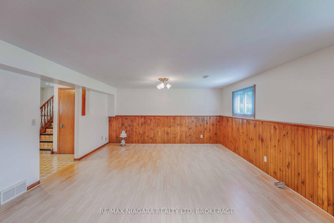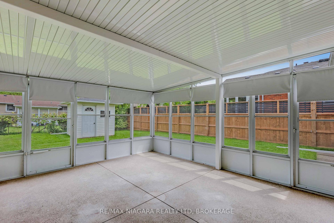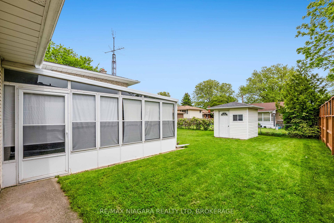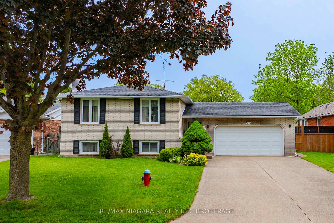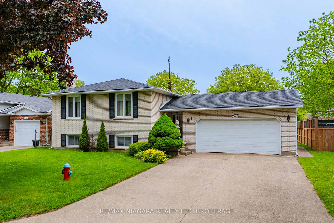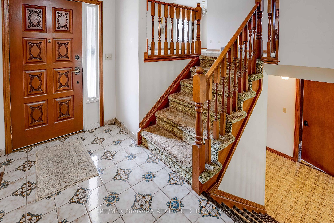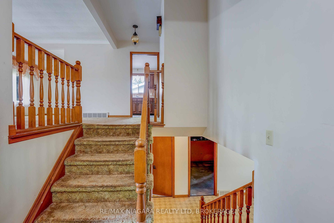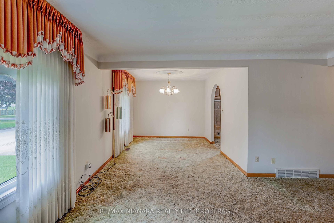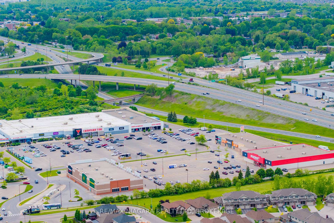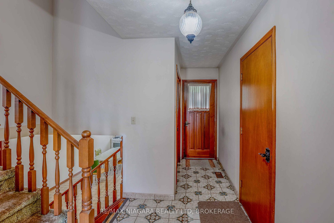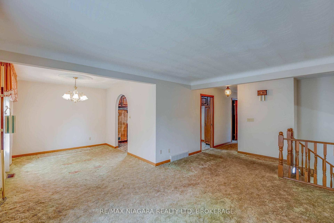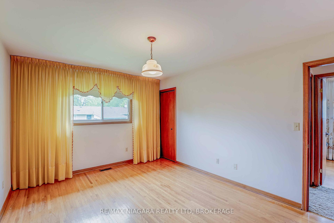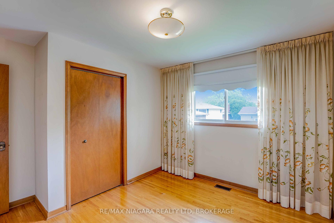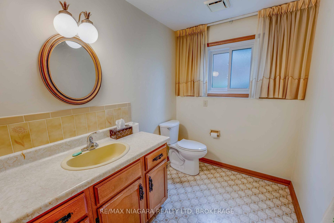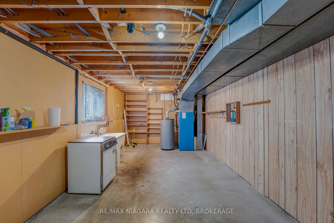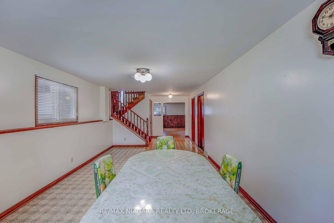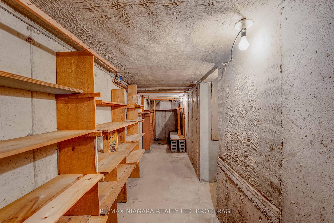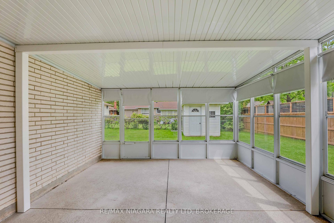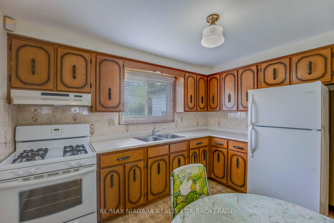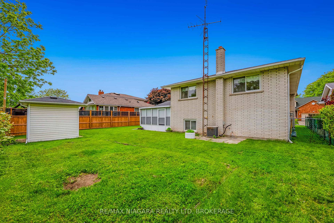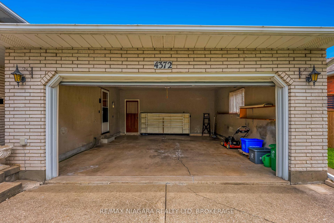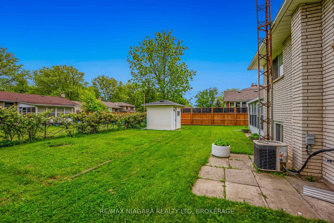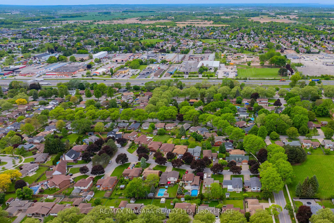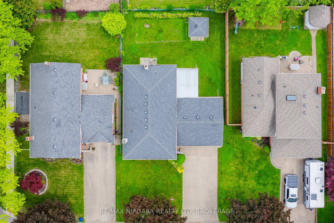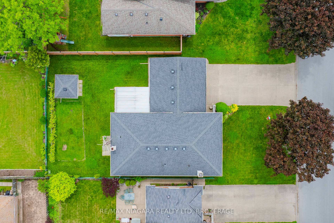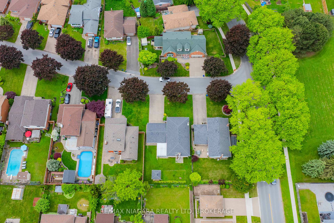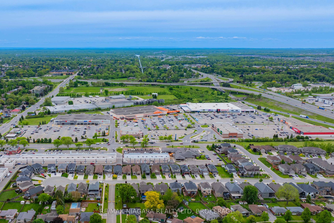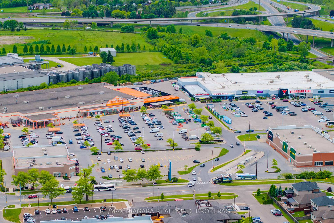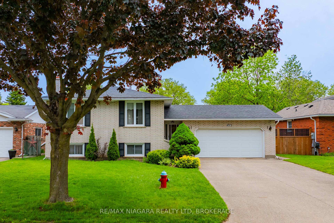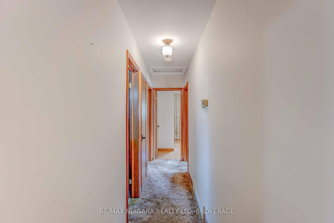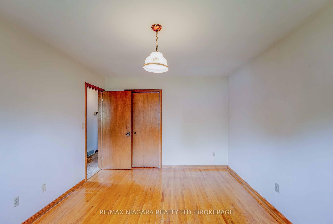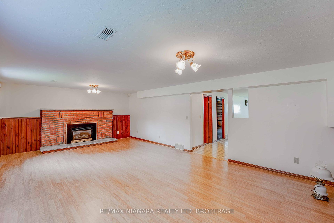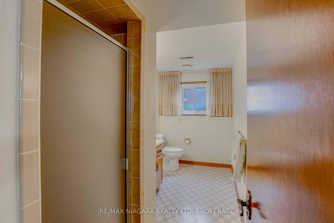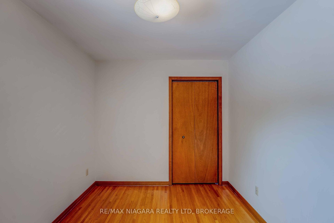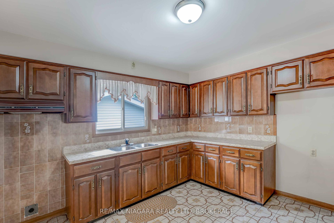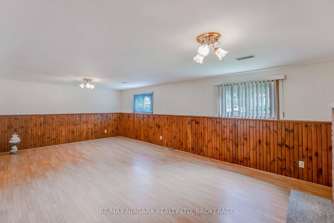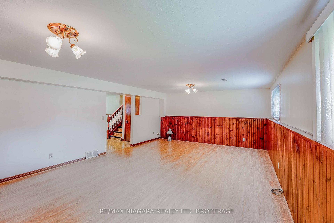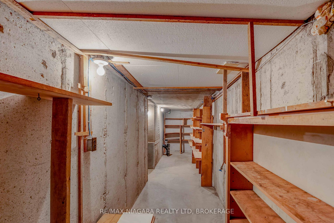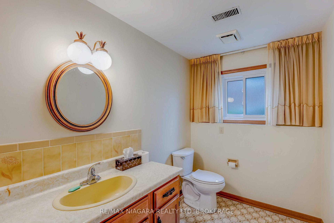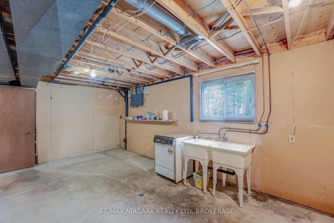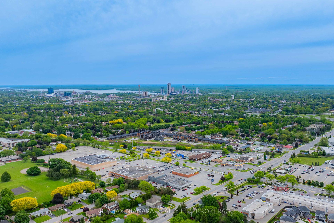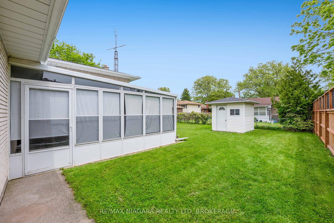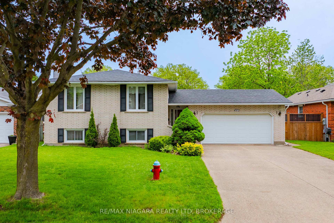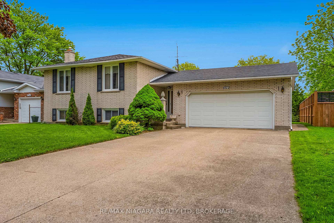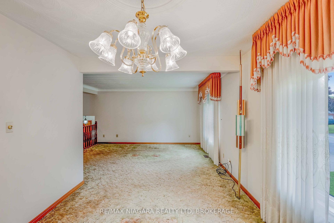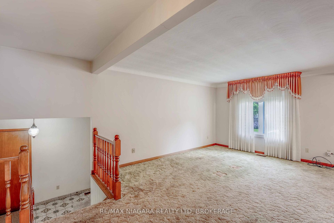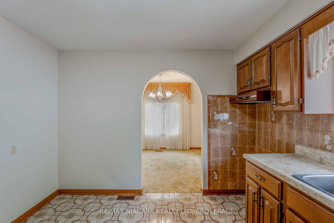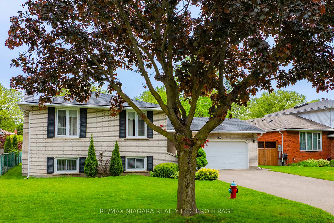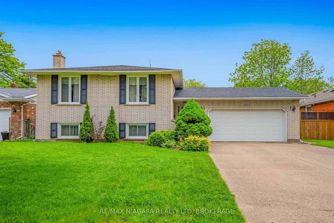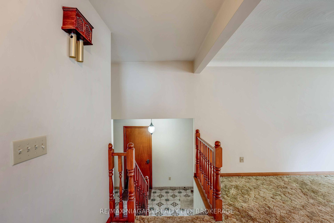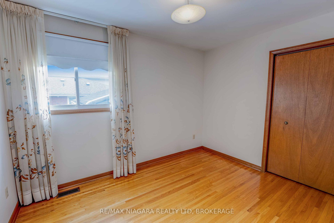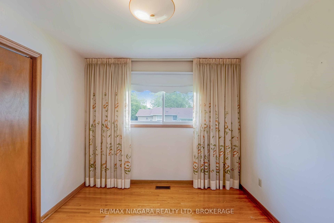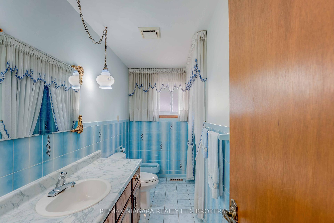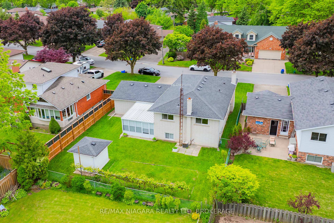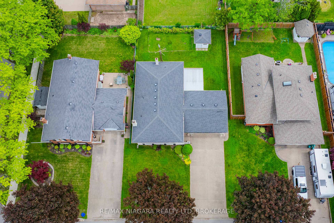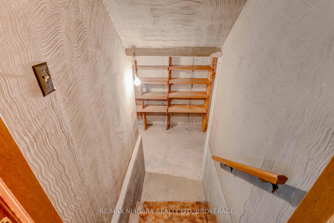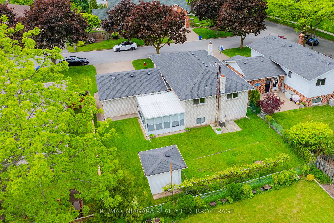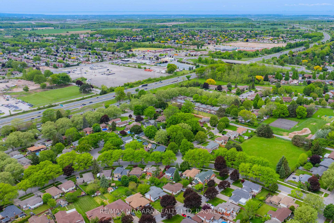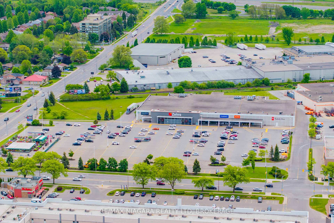$749,900
Available - For Sale
Listing ID: X12180515
4372 Latina Cres , Niagara Falls, L2E 7C3, Niagara
| Opportunity is knock, knock, knocking! This solidly built raised bungalow has only had one owner. Upon entering you will be impressed by the spacious foyer with closet, direct access to garage and sunroom. This well maintained home feels extra roomy with a classic layout. The main level features a kitchen with separate dining area, large living room, 3 bedrooms and a full bath. The lower level has excellent in law potential with a huge kitchen that can entertain tons of family on holidays. Off the kitchen you will find a family room complete with gas fireplace for those cosy winter nights. Another handy full bath and large laundry/storage area completes the lower level. You will love spending summers enjoying your morning coffee or evening glass of wine while relaxing in your bright and cheery sunroom. This home has been lovingly cared for and welcomes your finishing touches to make it your own. Located in a cul de sac just a few feet away from a park makes this an excellent location to raise a family. Other features include all brick, with great curb appeal, double car garage, concrete drive with plenty of parking. Great location close to shopping, restaurants, schools, parks, churches and the QEW. Flexible Closing. Call today to book your viewing! |
| Price | $749,900 |
| Taxes: | $4471.29 |
| Assessment Year: | 2025 |
| Occupancy: | Vacant |
| Address: | 4372 Latina Cres , Niagara Falls, L2E 7C3, Niagara |
| Directions/Cross Streets: | Freeman |
| Rooms: | 7 |
| Bedrooms: | 3 |
| Bedrooms +: | 0 |
| Family Room: | F |
| Basement: | Full, Partially Fi |
| Level/Floor | Room | Length(ft) | Width(ft) | Descriptions | |
| Room 1 | Ground | Foyer | 16.56 | 6.89 | |
| Room 2 | Upper | Kitchen | 12.6 | 12.37 | |
| Room 3 | Upper | Living Ro | 10.36 | 10.17 | |
| Room 4 | Upper | Dining Ro | 12.79 | 9.09 | |
| Room 5 | Upper | Bedroom | 12.17 | 11.87 | |
| Room 6 | Upper | Primary B | 15.68 | 11.87 | |
| Room 7 | Upper | Bedroom | 14.37 | 7.87 | |
| Room 8 | Upper | Bathroom | 11.68 | 8.17 | |
| Room 9 | Lower | Family Ro | 33.69 | 16.79 | |
| Room 10 | Lower | Bathroom | 11.78 | 9.87 | |
| Room 11 | Lower | Laundry | 24.86 | 11.58 | |
| Room 12 | Ground | Sunroom | 23.98 | 19.98 |
| Washroom Type | No. of Pieces | Level |
| Washroom Type 1 | 4 | Upper |
| Washroom Type 2 | 4 | Lower |
| Washroom Type 3 | 0 | |
| Washroom Type 4 | 0 | |
| Washroom Type 5 | 0 |
| Total Area: | 0.00 |
| Property Type: | Detached |
| Style: | Bungalow-Raised |
| Exterior: | Brick |
| Garage Type: | Attached |
| Drive Parking Spaces: | 4 |
| Pool: | None |
| Approximatly Square Footage: | 1100-1500 |
| CAC Included: | N |
| Water Included: | N |
| Cabel TV Included: | N |
| Common Elements Included: | N |
| Heat Included: | N |
| Parking Included: | N |
| Condo Tax Included: | N |
| Building Insurance Included: | N |
| Fireplace/Stove: | Y |
| Heat Type: | Forced Air |
| Central Air Conditioning: | Central Air |
| Central Vac: | N |
| Laundry Level: | Syste |
| Ensuite Laundry: | F |
| Sewers: | Sewer |
$
%
Years
This calculator is for demonstration purposes only. Always consult a professional
financial advisor before making personal financial decisions.
| Although the information displayed is believed to be accurate, no warranties or representations are made of any kind. |
| RE/MAX NIAGARA REALTY LTD, BROKERAGE |
|
|

Wally Islam
Real Estate Broker
Dir:
416-949-2626
Bus:
416-293-8500
Fax:
905-913-8585
| Book Showing | Email a Friend |
Jump To:
At a Glance:
| Type: | Freehold - Detached |
| Area: | Niagara |
| Municipality: | Niagara Falls |
| Neighbourhood: | 212 - Morrison |
| Style: | Bungalow-Raised |
| Tax: | $4,471.29 |
| Beds: | 3 |
| Baths: | 2 |
| Fireplace: | Y |
| Pool: | None |
Locatin Map:
Payment Calculator:
