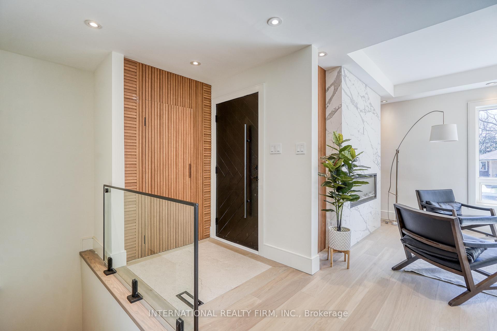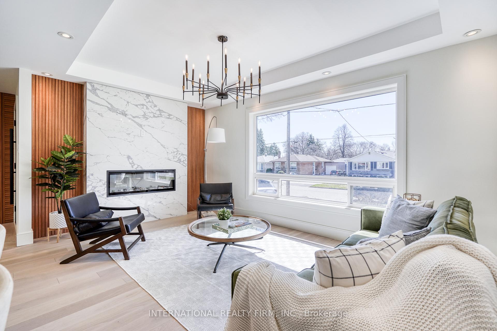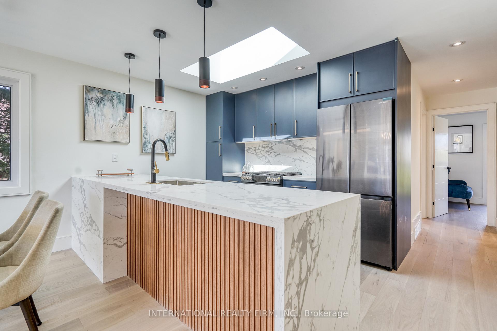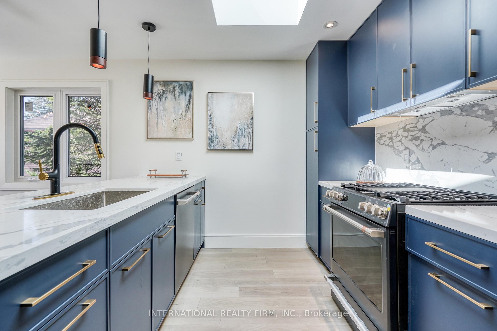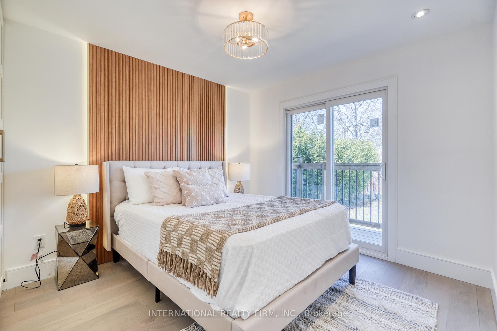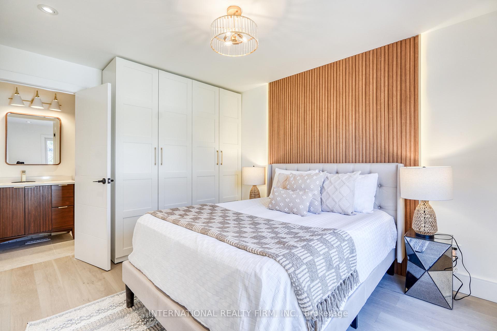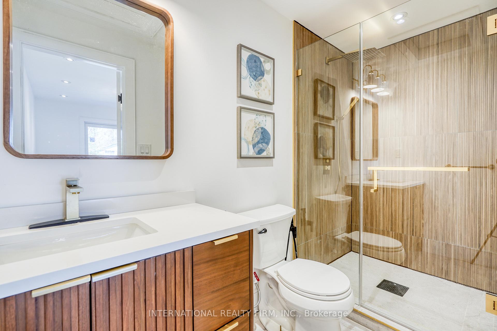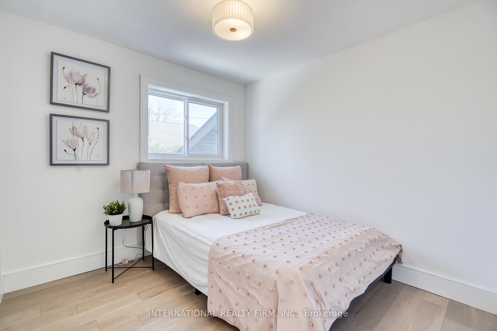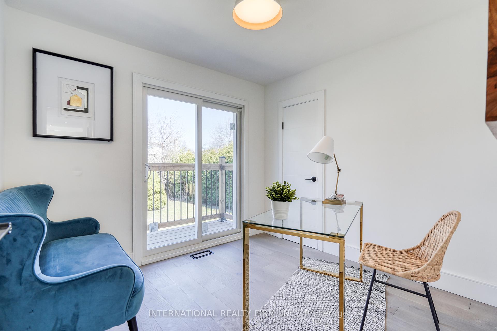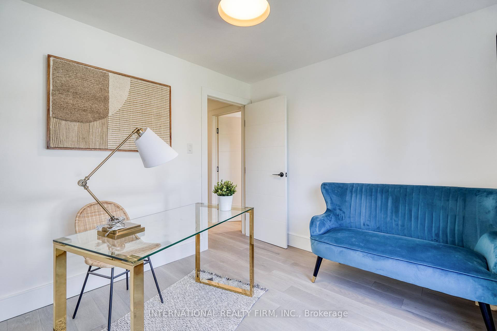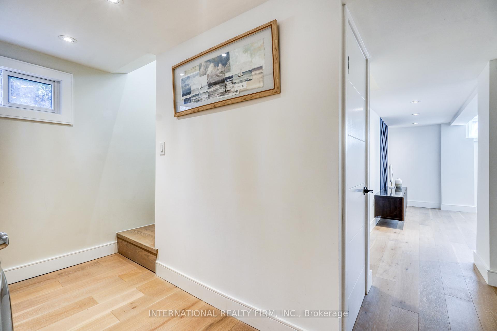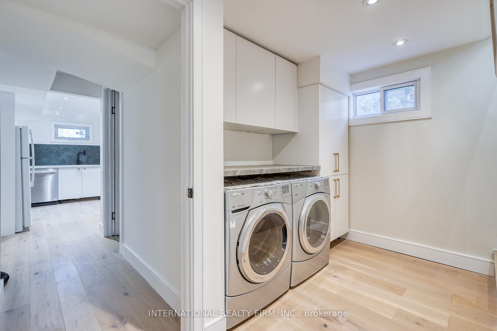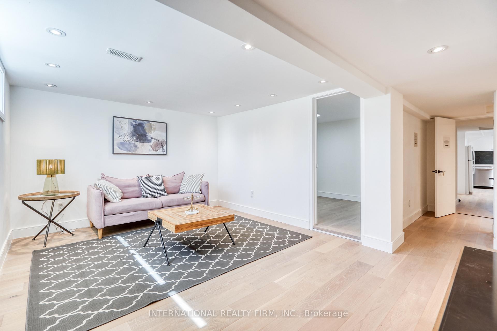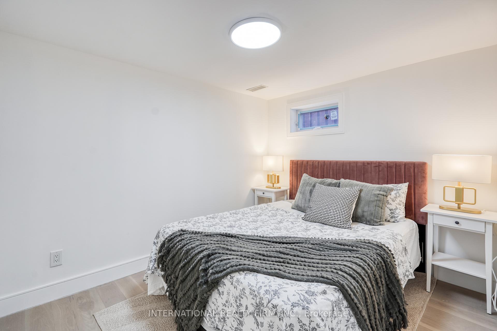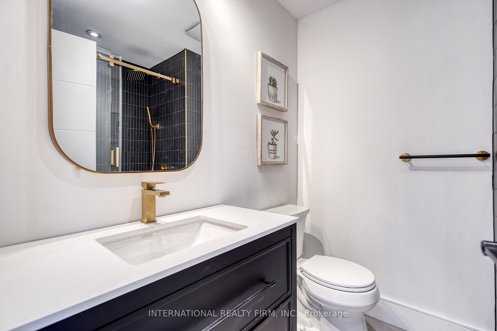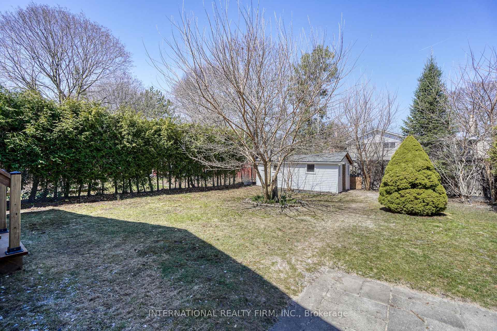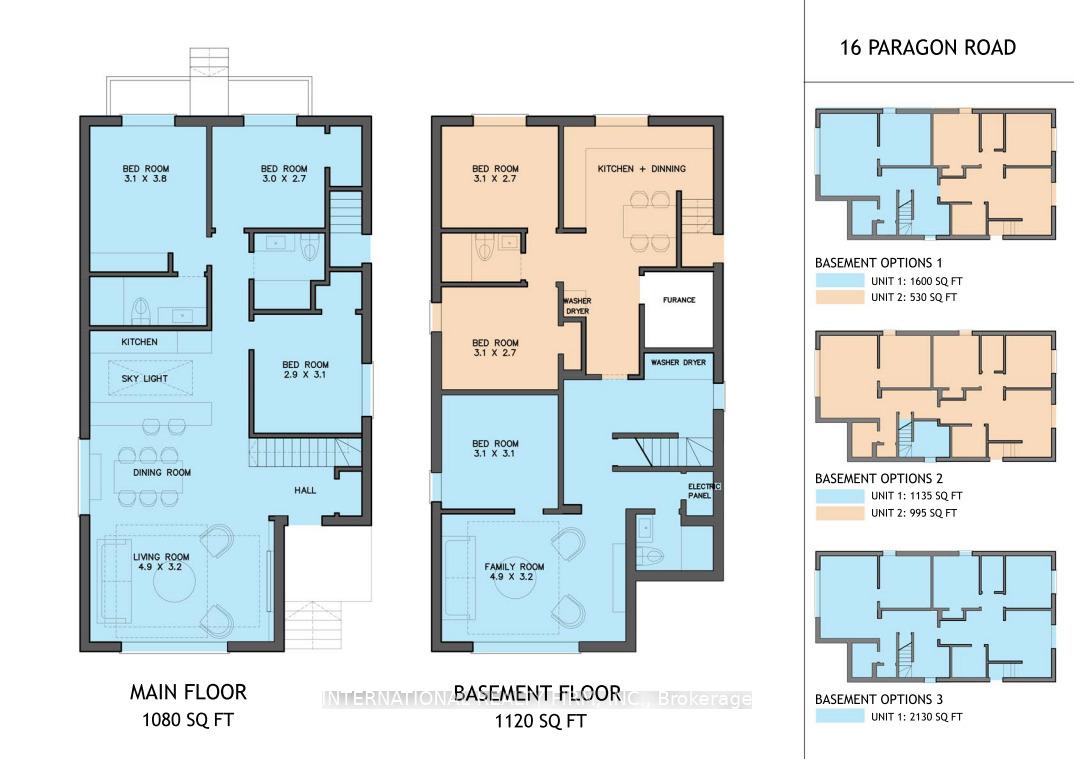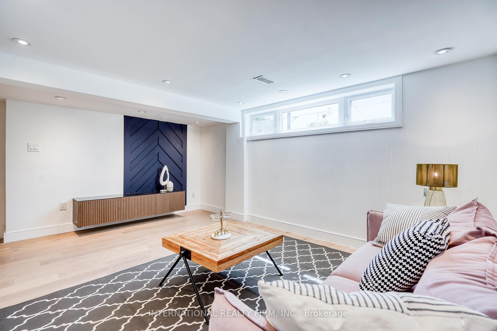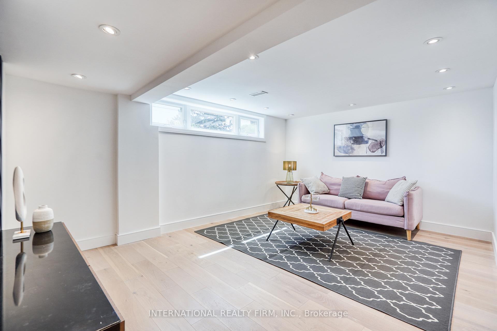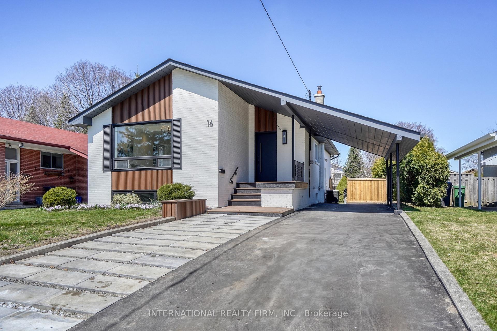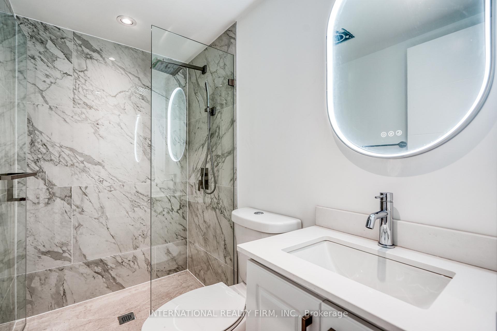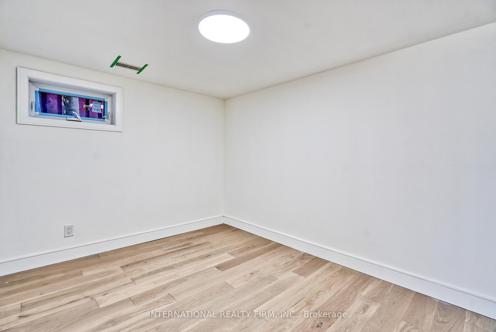$1,199,000
Available - For Sale
Listing ID: W12229623
16 Paragon Road , Toronto, M9R 1J5, Toronto
| Welcome to 16 Paragon Road a beautifully renovated bungalow that blends modern elegance with warm, cozy charm, designed for comfort, style, and functionality. Perfectly located in a quiet, family-oriented neighborhood, this home offers the peace of suburban living with the convenience of being close to schools, parks, shops, and public transit. Step inside and be captivated by the open concept design that flows effortlessly from room to room. A skylight in the kitchen bathes the space in natural light, while every room is bright, airy, and thoughtfully crafted to maximize comfort and style. One of the standout features of this home is its highly functional layout, offering a variety of living arrangements to suit your lifestyle. Whether you're looking for a spacious single-family home or considering generating extra income, the homes flexible floor plan highlighted in the layout options makes it all possible. The spacious basement provides incredible potential for a separate rental unit or an in-law suite, complete with its own private entrance and a rough-in for a washer and dryer. With its modern finishes, natural light-filled interiors, and inviting atmosphere, this home is not just a place to live, it's a place to love. |
| Price | $1,199,000 |
| Taxes: | $4721.00 |
| Occupancy: | Vacant |
| Address: | 16 Paragon Road , Toronto, M9R 1J5, Toronto |
| Directions/Cross Streets: | Islington and Westway |
| Rooms: | 6 |
| Rooms +: | 9 |
| Bedrooms: | 3 |
| Bedrooms +: | 3 |
| Family Room: | T |
| Basement: | Separate Ent, Finished |
| Level/Floor | Room | Length(ft) | Width(ft) | Descriptions | |
| Room 1 | Main | Primary B | 12.46 | 10.17 | 3 Pc Ensuite, Overlooks Backyard, Hardwood Floor |
| Room 2 | Main | Bedroom 2 | 9.84 | 8.86 | Overlooks Backyard, Hardwood Floor, B/I Closet |
| Room 3 | Main | Bedroom 3 | 10.17 | 9.51 | Hardwood Floor, B/I Closet |
| Room 4 | Main | Living Ro | 16.07 | 10.5 | Moulded Ceiling, Stone Fireplace, Large Window |
| Room 5 | Main | Kitchen | 13.45 | 8.2 | Skylight, B/I Appliances, Backsplash |
| Room 6 | Main | Dining Ro | 13.45 | 8.53 | Open Concept, Hardwood Floor, Combined w/Kitchen |
| Room 7 | Basement | Family Ro | 16.07 | 10.5 | Pot Lights, B/I Bookcase |
| Room 8 | Basement | Bedroom | 10.17 | 10.17 | |
| Room 9 | Basement | Bedroom 2 | 10.17 | 8.86 | B/I Closet |
| Room 10 | Basement | Bedroom 3 | 10.17 | 8.86 |
| Washroom Type | No. of Pieces | Level |
| Washroom Type 1 | 3 | Main |
| Washroom Type 2 | 3 | Basement |
| Washroom Type 3 | 0 | |
| Washroom Type 4 | 0 | |
| Washroom Type 5 | 0 |
| Total Area: | 0.00 |
| Property Type: | Detached |
| Style: | Bungalow |
| Exterior: | Brick |
| Garage Type: | Carport |
| Drive Parking Spaces: | 4 |
| Pool: | None |
| Approximatly Square Footage: | 700-1100 |
| CAC Included: | N |
| Water Included: | N |
| Cabel TV Included: | N |
| Common Elements Included: | N |
| Heat Included: | N |
| Parking Included: | N |
| Condo Tax Included: | N |
| Building Insurance Included: | N |
| Fireplace/Stove: | Y |
| Heat Type: | Forced Air |
| Central Air Conditioning: | Central Air |
| Central Vac: | N |
| Laundry Level: | Syste |
| Ensuite Laundry: | F |
| Sewers: | Sewer |
$
%
Years
This calculator is for demonstration purposes only. Always consult a professional
financial advisor before making personal financial decisions.
| Although the information displayed is believed to be accurate, no warranties or representations are made of any kind. |
| INTERNATIONAL REALTY FIRM, INC. |
|
|

Wally Islam
Real Estate Broker
Dir:
416-949-2626
Bus:
416-293-8500
Fax:
905-913-8585
| Book Showing | Email a Friend |
Jump To:
At a Glance:
| Type: | Freehold - Detached |
| Area: | Toronto |
| Municipality: | Toronto W09 |
| Neighbourhood: | Kingsview Village-The Westway |
| Style: | Bungalow |
| Tax: | $4,721 |
| Beds: | 3+3 |
| Baths: | 4 |
| Fireplace: | Y |
| Pool: | None |
Locatin Map:
Payment Calculator:
