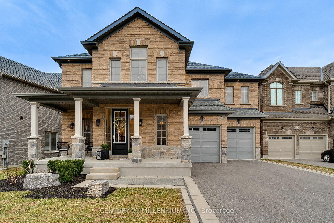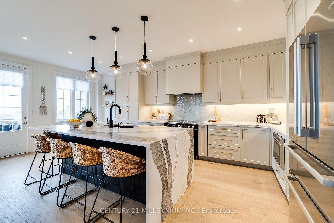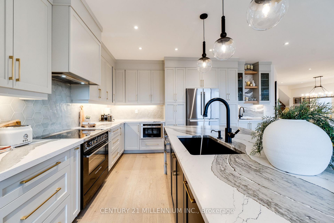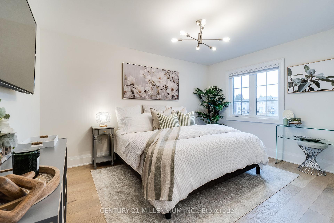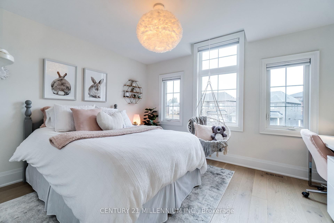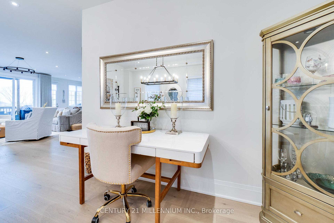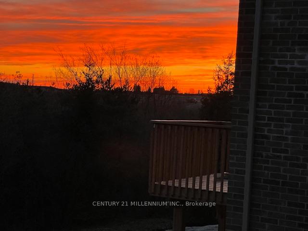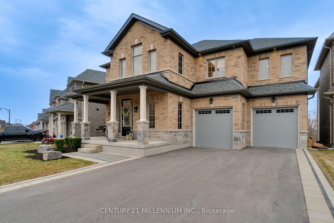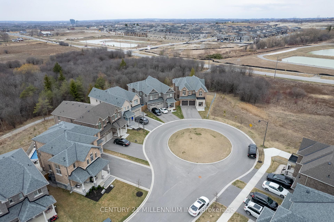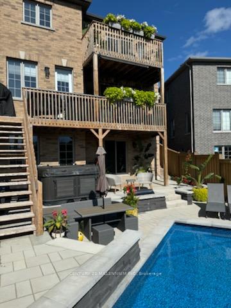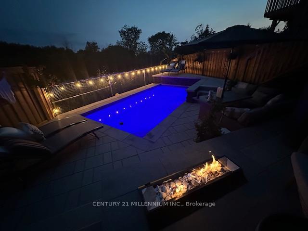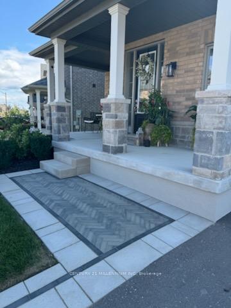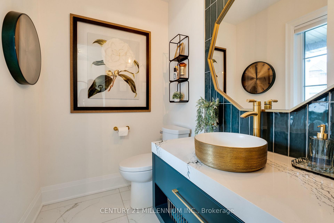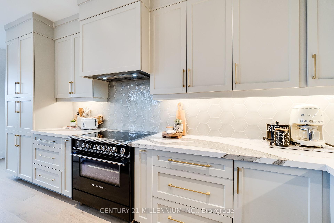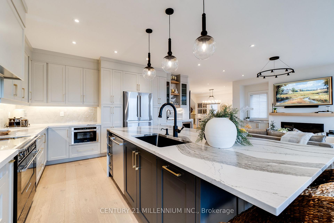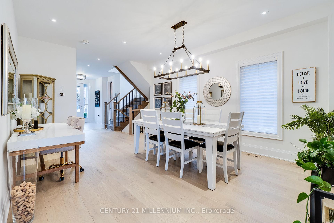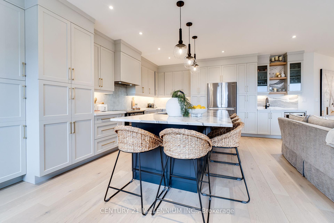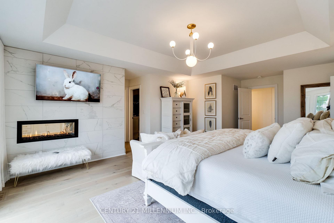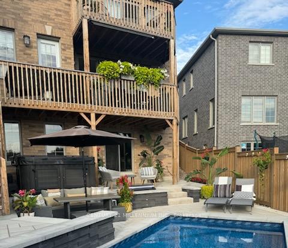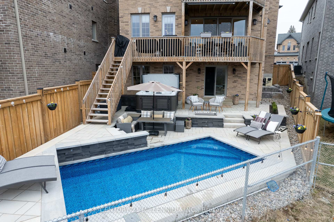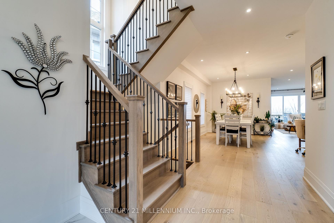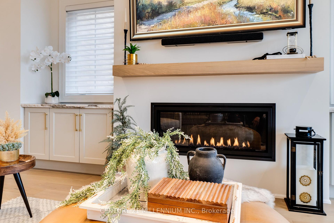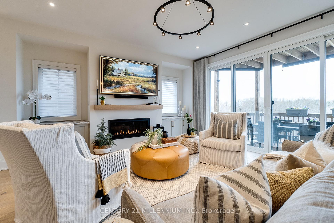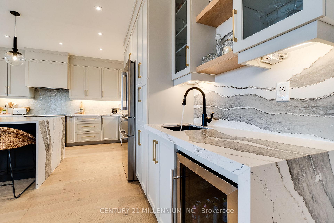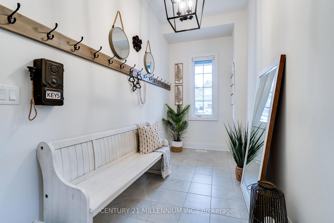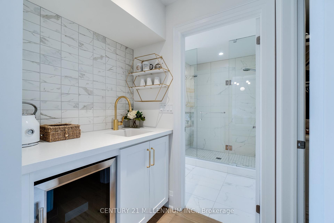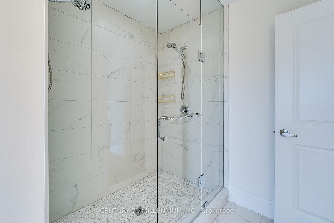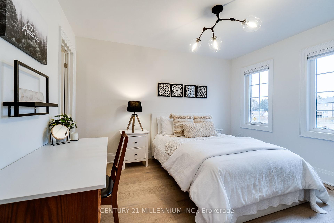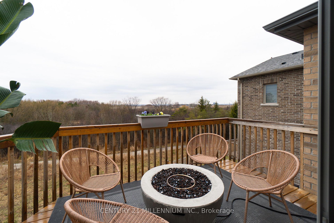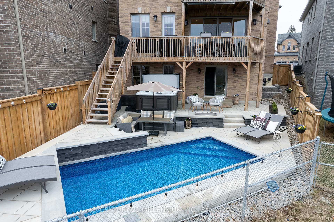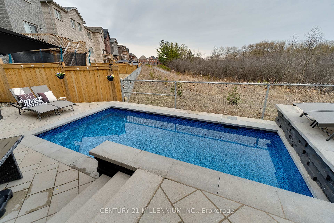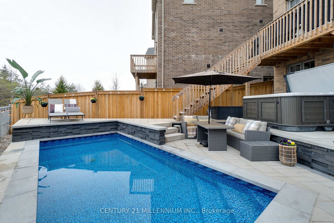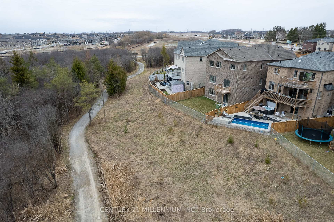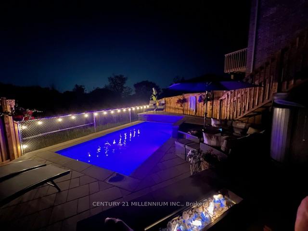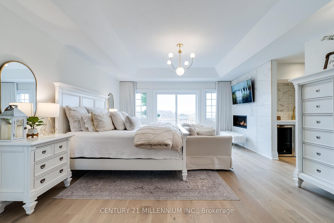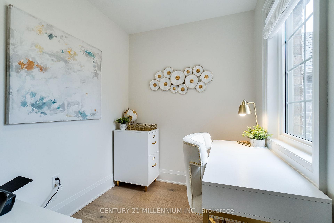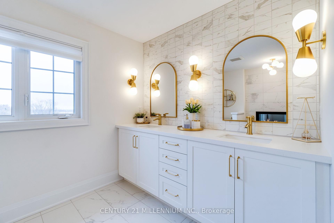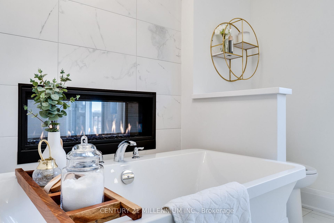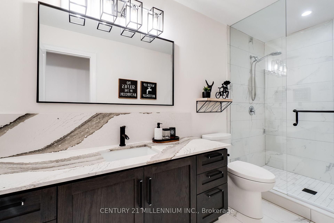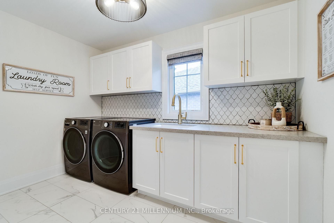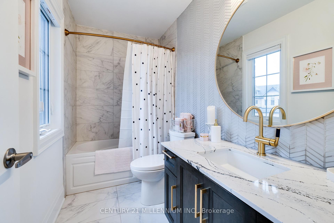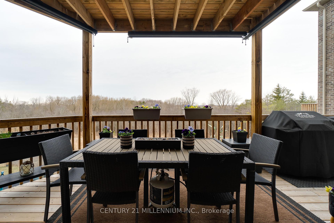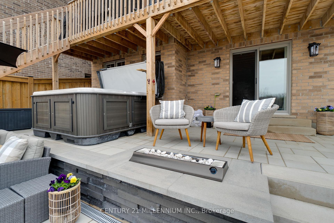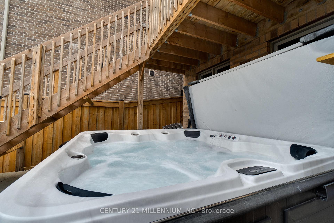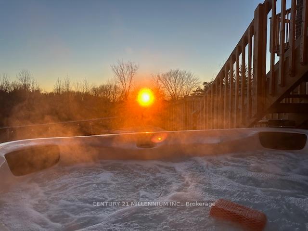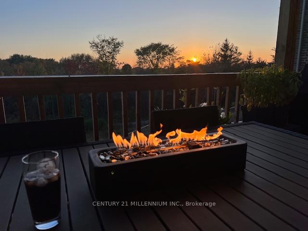$1,798,800
Available - For Sale
Listing ID: E12230801
1956 Don White Cour , Oshawa, L1K 1A1, Durham
| Custom-Built Masterpiece by Upperview Homes - Luxury Living Redefined Spectacular Entertainer's Haven: A Nature Enthusiasit's Dream with Breattaking Sunset ravine Views. Meticulously designed to fulfill your desires for luxury living. This stunning 4 bdrm, 4 bath home combines elegant aesthetics w/ functional spaces, creating an enchanting atmosphere perfect for entertaining & enjoying nature's beauty. Main floor boasts striking linear gas fireplace in the family room w/ custom Cambria raw edge shelves with mantle & integrated media cabinetry, 12' patio doors leading to a full length large rear deck to enjoy a breathtaking sunset while dining & relaxing. Chef inspired kitchen w/ $52,000+ in upgrades: extended cabinetry with soft-close features, pot drawers, spice/oil pull-outs, built-in garbage/recycle. Magic corner storage solution, light valence, pantry drawers. Gas stove rough-in, fridge water line, granite sink, extended pantry. Open shelving & Cambria quartz full height backsplash in bar area in kitchen. Cambria quartz countertops troughout, including a large waterfall island in kitchen to entertain as well as a formal dining room. Primary bdrm suite with morning kitchen, double-sided gas fireplace between the primary bdrm & a spa-like retreat with a double shower & free standing tub, Rubinet custom faucets & Cambria countertops and a walkout to your large private sunset/ravine deck. Convenient 2nd floor laundry with Cambria counters & tons of cabinetry. Walk-out basement rough-in ready. Addtl upgrades include: 6.5 in. Mirage White Oak flooring, pot lights throughout, upgraded 7 1/4" baseboards, 3 1/2" casings, upgraded toilets, tile, railing, & lighting throughout. Professionally landscaped front & backyard Oasis w/ Avoca salt water heated pool & Arctic Spa hot tub. Pot lights throughout, upgraded interior/exterior lighting 200 amp electrical service. See att. upgrade list. Truly a one-of-a-kind home blending luxury, function flawless design. Move in & enjoy! |
| Price | $1,798,800 |
| Taxes: | $9807.43 |
| Occupancy: | Owner |
| Address: | 1956 Don White Cour , Oshawa, L1K 1A1, Durham |
| Acreage: | < .50 |
| Directions/Cross Streets: | Conlin Rd. East & Grandview St. North |
| Rooms: | 4 |
| Rooms +: | 6 |
| Bedrooms: | 4 |
| Bedrooms +: | 0 |
| Family Room: | F |
| Basement: | Full, Unfinished |
| Level/Floor | Room | Length(ft) | Width(ft) | Descriptions | |
| Room 1 | Main | Living Ro | 17.25 | 16.66 | Hardwood Floor, Fireplace, W/O To Deck |
| Room 2 | Main | Kitchen | 22.17 | 11.25 | Quartz Counter, Stainless Steel Appl, W/O To Deck |
| Room 3 | Main | Dining Ro | 17.74 | 13.42 | Hardwood Floor, Window |
| Room 4 | Main | Foyer | 9.25 | 3.41 | Hardwood Floor, 2 Pc Bath, Porcelain Floor |
| Room 5 | Main | Mud Room | 15.48 | 6.07 | Closet, Window, Tile Floor |
| Room 6 | Main | Primary B | 20.83 | 14.92 | 2 Way Fireplace, Walk-In Closet(s), B/I Bar |
| Room 7 | Second | Bathroom | 14.24 | 11.84 | 5 Pc Ensuite, Soaking Tub, Double Sink |
| Room 8 | Second | Den | 7.51 | 6.33 | Hardwood Floor, Window |
| Room 9 | Second | Bedroom 2 | 11.91 | 11.84 | Hardwood Floor, 4 Pc Ensuite, Large Closet |
| Room 10 | Second | Bathroom | 9.25 | 4.92 | 4 Pc Bath, Porcelain Floor, Window |
| Room 11 | Second | Bedroom 3 | 12.4 | 10 | Walk-In Closet(s), Hardwood Floor, Large Window |
| Room 12 | Second | Bedroom 4 | 14.01 | 11.15 | Double Closet, Large Window, Hardwood Floor |
| Room 13 | Second | Bathroom | 12 | 4.82 | 3 Pc Bath, Quartz Counter, Porcelain Floor |
| Room 14 | Second | Laundry | 10.66 | 7.51 | Porcelain Floor, Quartz Counter, Laundry Sink |
| Room 15 |
| Washroom Type | No. of Pieces | Level |
| Washroom Type 1 | 2 | Main |
| Washroom Type 2 | 3 | Second |
| Washroom Type 3 | 5 | Second |
| Washroom Type 4 | 4 | Second |
| Washroom Type 5 | 0 |
| Total Area: | 0.00 |
| Approximatly Age: | 0-5 |
| Property Type: | Detached |
| Style: | 2-Storey |
| Exterior: | Brick |
| Garage Type: | Built-In |
| (Parking/)Drive: | Private |
| Drive Parking Spaces: | 6 |
| Park #1 | |
| Parking Type: | Private |
| Park #2 | |
| Parking Type: | Private |
| Pool: | Indoor, |
| Other Structures: | Shed |
| Approximatly Age: | 0-5 |
| Approximatly Square Footage: | 2500-3000 |
| Property Features: | Greenbelt/Co, Cul de Sac/Dead En |
| CAC Included: | N |
| Water Included: | N |
| Cabel TV Included: | N |
| Common Elements Included: | N |
| Heat Included: | N |
| Parking Included: | N |
| Condo Tax Included: | N |
| Building Insurance Included: | N |
| Fireplace/Stove: | Y |
| Heat Type: | Forced Air |
| Central Air Conditioning: | Central Air |
| Central Vac: | N |
| Laundry Level: | Syste |
| Ensuite Laundry: | F |
| Elevator Lift: | False |
| Sewers: | Sewer |
$
%
Years
This calculator is for demonstration purposes only. Always consult a professional
financial advisor before making personal financial decisions.
| Although the information displayed is believed to be accurate, no warranties or representations are made of any kind. |
| CENTURY 21 MILLENNIUM INC. |
|
|

Wally Islam
Real Estate Broker
Dir:
416-949-2626
Bus:
416-293-8500
Fax:
905-913-8585
| Virtual Tour | Book Showing | Email a Friend |
Jump To:
At a Glance:
| Type: | Freehold - Detached |
| Area: | Durham |
| Municipality: | Oshawa |
| Neighbourhood: | Taunton |
| Style: | 2-Storey |
| Approximate Age: | 0-5 |
| Tax: | $9,807.43 |
| Beds: | 4 |
| Baths: | 4 |
| Fireplace: | Y |
| Pool: | Indoor, |
Locatin Map:
Payment Calculator:
