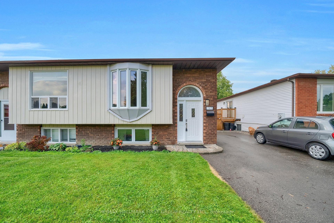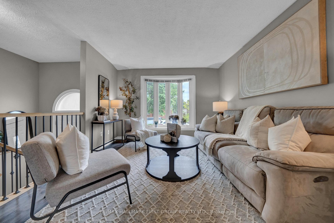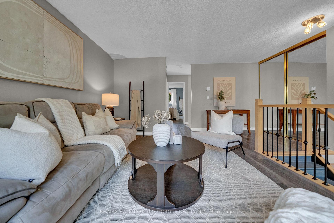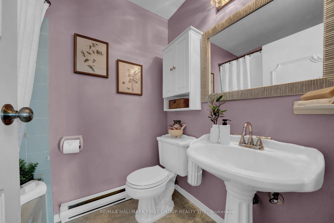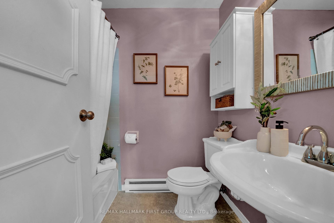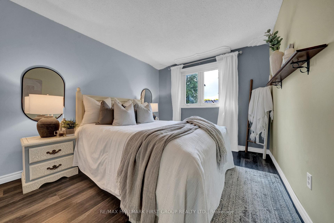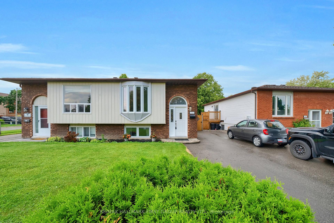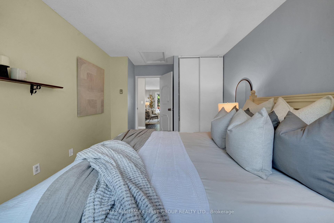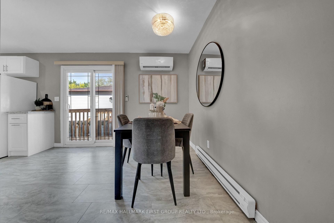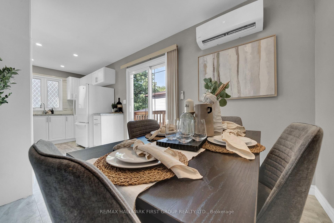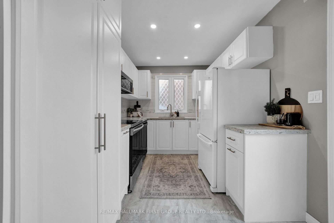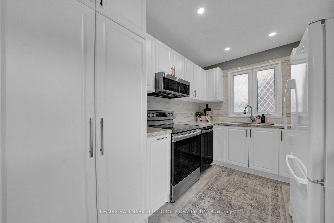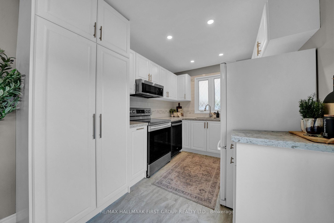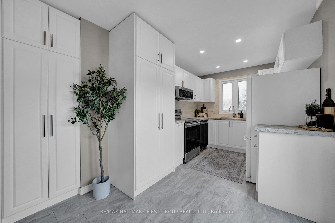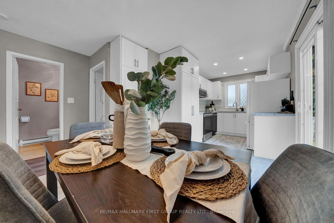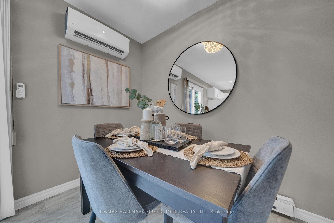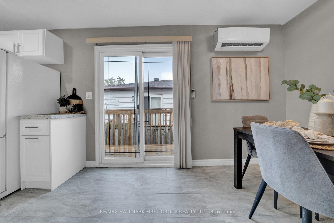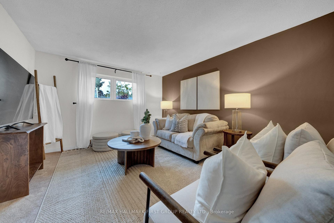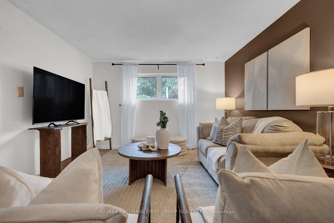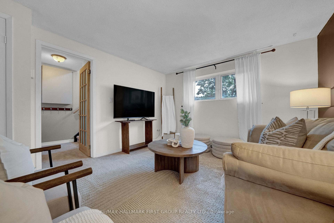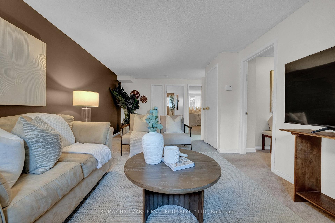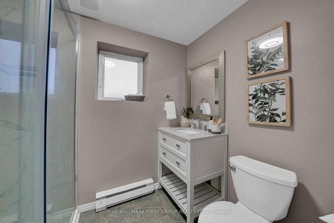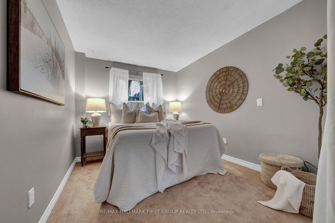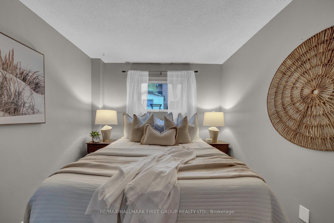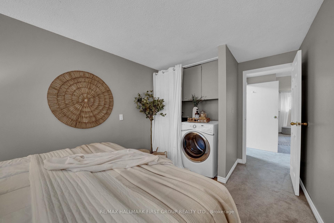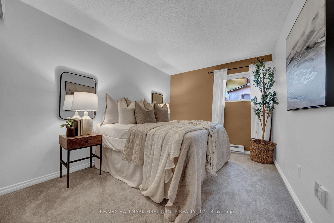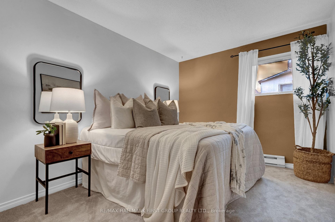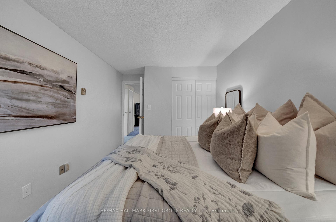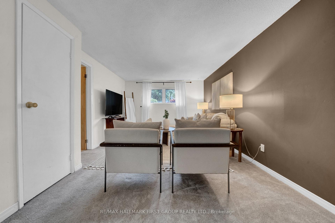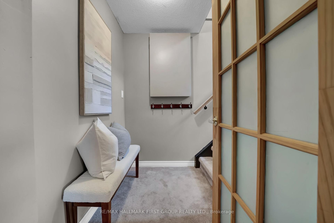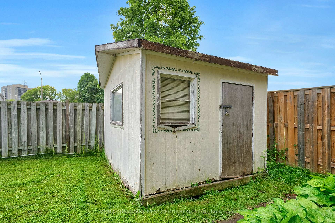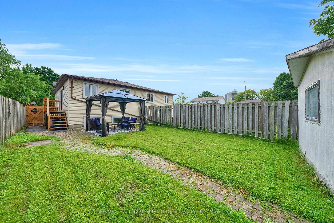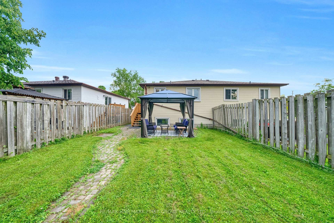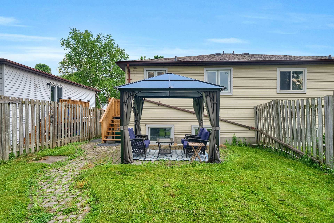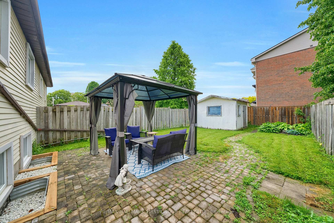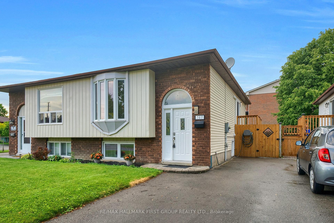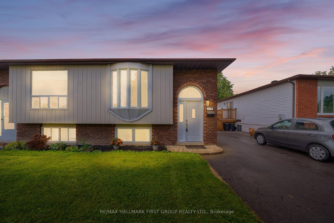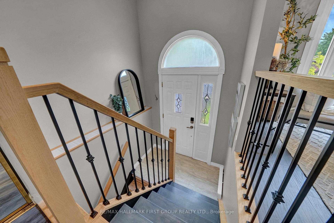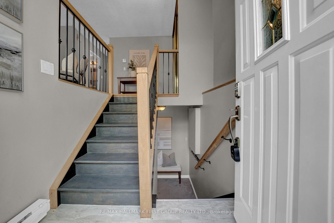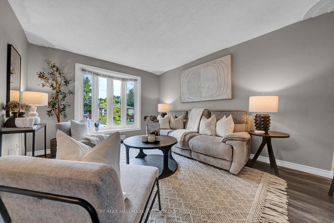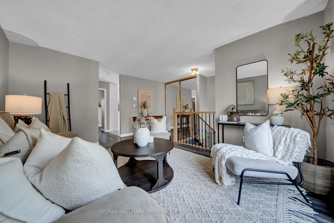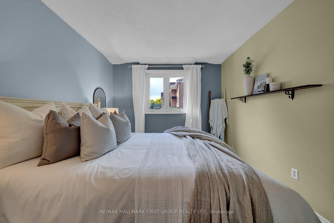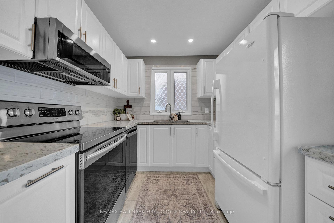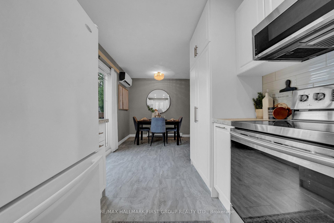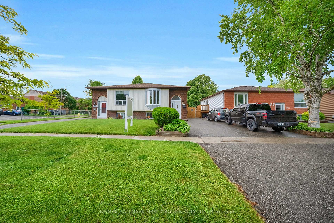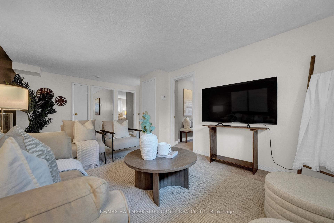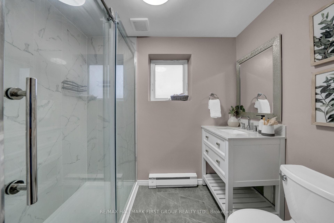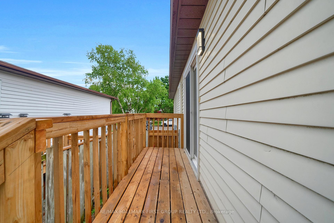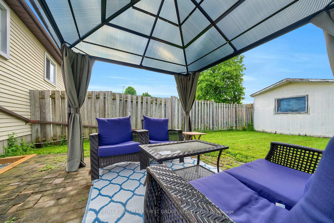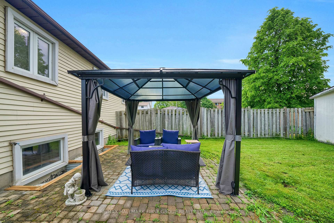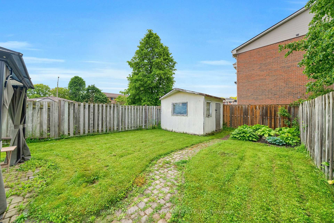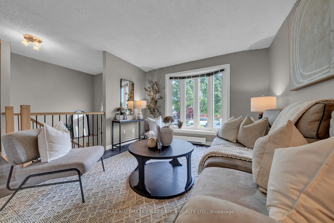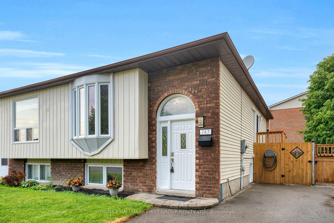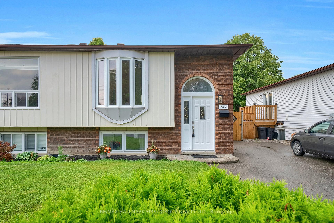$649,900
Available - For Sale
Listing ID: E12212415
747 Cricklewood Driv , Oshawa, L1K 1R5, Durham
| Welcome to this beautifully updated 3-bedroom, 2-bathroom raised bungalow, ideally situated in a quiet, family-friendly North Oshawa neighbourhood. Whether you're a first-time homebuyer or ready to downsize, this charming home offers the perfect blend of comfort, convenience, and style. Inside, you'll find a functional layout featuring a bright, south-facing living room that fills the space with natural light. The renovated eat-in kitchen boasts modern finishes and a walk-out to the backyard, making indoor-outdoor living easy and enjoyable. With three generously sized bedrooms, two full bathrooms, and a spacious lower-level family room, there's plenty of space to live, relax, and entertain. Step outside to a private, fully fenced backyard retreat complete with a gazebo, interlock patio, and a powered shed that is perfect for extra storage or your own backyard workshop. Located on a peaceful street, you're just minutes from local schools, parks, transit, shopping, and restaurants. This home truly offers location, lifestyle, and livability all in one. Don't miss your chance to own this welcoming North Oshawa gem. |
| Price | $649,900 |
| Taxes: | $3894.34 |
| Assessment Year: | 2024 |
| Occupancy: | Partial |
| Address: | 747 Cricklewood Driv , Oshawa, L1K 1R5, Durham |
| Directions/Cross Streets: | Rossland Road/ Cricklewood Drive |
| Rooms: | 4 |
| Rooms +: | 4 |
| Bedrooms: | 1 |
| Bedrooms +: | 2 |
| Family Room: | F |
| Basement: | Finished |
| Level/Floor | Room | Length(ft) | Width(ft) | Descriptions | |
| Room 1 | Upper | Living Ro | 13.68 | 11.32 | Large Window, South View |
| Room 2 | Upper | Kitchen | 17.65 | 10.17 | Renovated, Eat-in Kitchen, Pot Lights |
| Room 3 | Upper | Dining Ro | 17.65 | 10.17 | Walk-Out, Combined w/Kitchen |
| Room 4 | Upper | Primary B | 14.4 | 9.84 | Overlooks Backyard, Double Closet |
| Room 5 | Lower | Family Ro | 18.66 | 12.23 | Large Window, South View |
| Room 6 | Lower | Bedroom 2 | 13.84 | 8.82 | Overlooks Backyard, Large Window, Closet |
| Room 7 | Lower | Bedroom 3 | 13.84 | 8.66 | Overlooks Backyard, Large Window, Combined w/Laundry |
| Washroom Type | No. of Pieces | Level |
| Washroom Type 1 | 4 | Upper |
| Washroom Type 2 | 3 | Lower |
| Washroom Type 3 | 0 | |
| Washroom Type 4 | 0 | |
| Washroom Type 5 | 0 |
| Total Area: | 0.00 |
| Property Type: | Semi-Detached |
| Style: | Bungalow-Raised |
| Exterior: | Brick, Vinyl Siding |
| Garage Type: | None |
| Drive Parking Spaces: | 2 |
| Pool: | None |
| Approximatly Square Footage: | 700-1100 |
| CAC Included: | N |
| Water Included: | N |
| Cabel TV Included: | N |
| Common Elements Included: | N |
| Heat Included: | N |
| Parking Included: | N |
| Condo Tax Included: | N |
| Building Insurance Included: | N |
| Fireplace/Stove: | N |
| Heat Type: | Baseboard |
| Central Air Conditioning: | Wall Unit(s |
| Central Vac: | N |
| Laundry Level: | Syste |
| Ensuite Laundry: | F |
| Sewers: | Sewer |
$
%
Years
This calculator is for demonstration purposes only. Always consult a professional
financial advisor before making personal financial decisions.
| Although the information displayed is believed to be accurate, no warranties or representations are made of any kind. |
| RE/MAX HALLMARK FIRST GROUP REALTY LTD. |
|
|

Wally Islam
Real Estate Broker
Dir:
416-949-2626
Bus:
416-293-8500
Fax:
905-913-8585
| Virtual Tour | Book Showing | Email a Friend |
Jump To:
At a Glance:
| Type: | Freehold - Semi-Detached |
| Area: | Durham |
| Municipality: | Oshawa |
| Neighbourhood: | Pinecrest |
| Style: | Bungalow-Raised |
| Tax: | $3,894.34 |
| Beds: | 1+2 |
| Baths: | 2 |
| Fireplace: | N |
| Pool: | None |
Locatin Map:
Payment Calculator:
